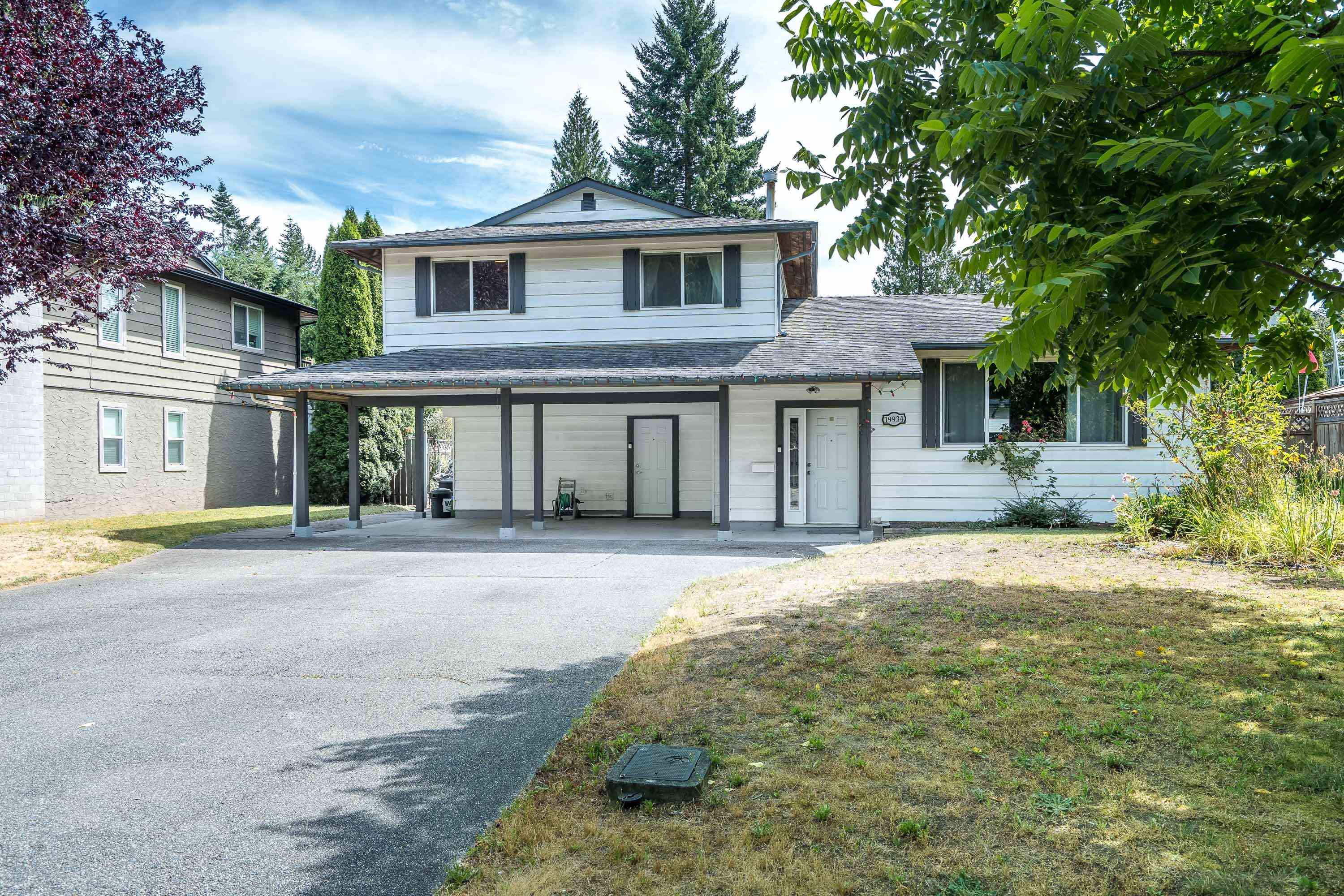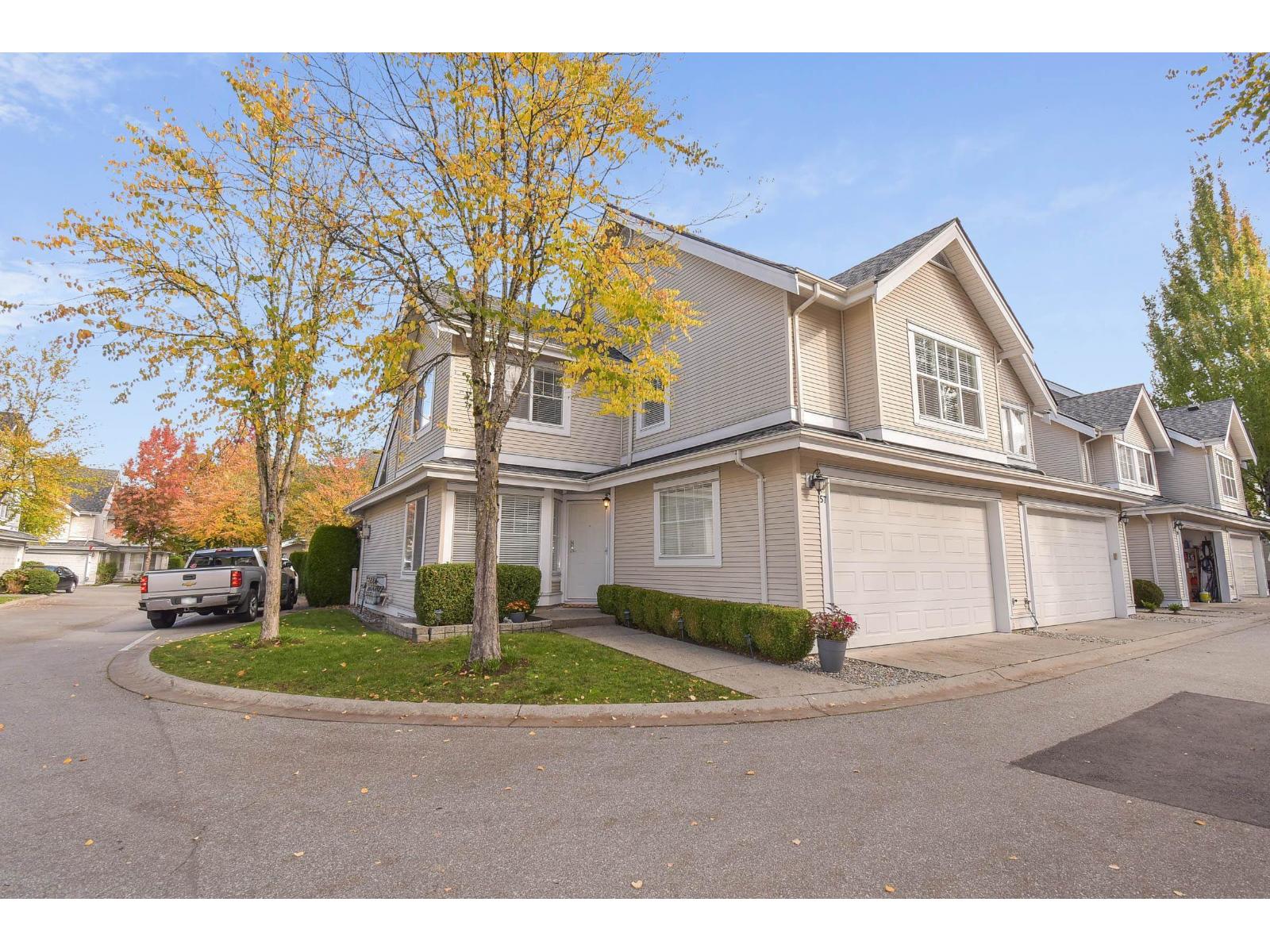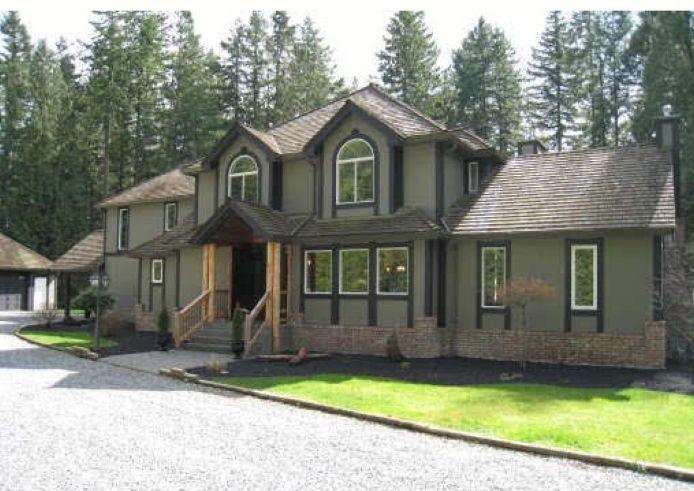- Houseful
- BC
- Langley
- Alice Brown
- 45a Avenue

45a Avenue
For Sale
103 Days
$1,375,000 $100K
$1,275,000
3 beds
3 baths
1,614 Sqft
45a Avenue
For Sale
103 Days
$1,375,000 $100K
$1,275,000
3 beds
3 baths
1,614 Sqft
Highlights
Description
- Home value ($/Sqft)$790/Sqft
- Time on Houseful
- Property typeResidential
- Style3 level split
- Neighbourhood
- CommunityShopping Nearby
- Median school Score
- Year built1974
- Mortgage payment
NEW PRICE!!! Welcome to your new home on one of the best streets in Langley City with Hunter Park out your front door. This lovely 3 level split home boasts of a beautiful open concept kitchen which is a perfect gathering space with a huge quartz island and a great room with a cozy gas fireplace. Entertain in style while preparing meals with quartz counter tops, a stunning modern backsplash, and all stainless steel appliances include a fabulous 5 burner gas stove. Nicely maintained with 3 good size bedrooms up. Enjoy movie nights in the big family room with a gas fireplace. The backyard is fully fenced with 2 patios to enjoy morning coffee or an evening beverage. Bonus 2 storage sheds.
MLS®#R3024991 updated 2 months ago.
Houseful checked MLS® for data 2 months ago.
Home overview
Amenities / Utilities
- Heat source Forced air, natural gas
- Sewer/ septic Public sewer, sanitary sewer
Exterior
- Construction materials
- Foundation
- Roof
- Fencing Fenced
- # parking spaces 6
- Parking desc
Interior
- # full baths 1
- # half baths 2
- # total bathrooms 3.0
- # of above grade bedrooms
- Appliances Washer/dryer, dishwasher, refrigerator, stove, microwave
Location
- Community Shopping nearby
- Area Bc
- Subdivision
- View No
- Water source Public
- Zoning description Res
Lot/ Land Details
- Lot dimensions 7210.0
Overview
- Lot size (acres) 0.17
- Basement information Crawl space
- Building size 1614.0
- Mls® # R3024991
- Property sub type Single family residence
- Status Active
- Virtual tour
- Tax year 2024
Rooms Information
metric
- Family room 3.632m X 6.782m
- Bedroom 3.124m X 3.302m
Level: Above - Walk-in closet 2.007m X 1.092m
Level: Above - Bedroom 3.124m X 2.896m
Level: Above - Primary bedroom 3.632m X 4.242m
Level: Above - Living room 4.394m X 5.207m
Level: Main - Foyer 1.194m X 1.524m
Level: Main - Kitchen 3.251m X 4.14m
Level: Main - Dining room 3.251m X 2.667m
Level: Main
SOA_HOUSEKEEPING_ATTRS
- Listing type identifier Idx

Lock your rate with RBC pre-approval
Mortgage rate is for illustrative purposes only. Please check RBC.com/mortgages for the current mortgage rates
$-3,400
/ Month25 Years fixed, 20% down payment, % interest
$
$
$
%
$
%

Schedule a viewing
No obligation or purchase necessary, cancel at any time












