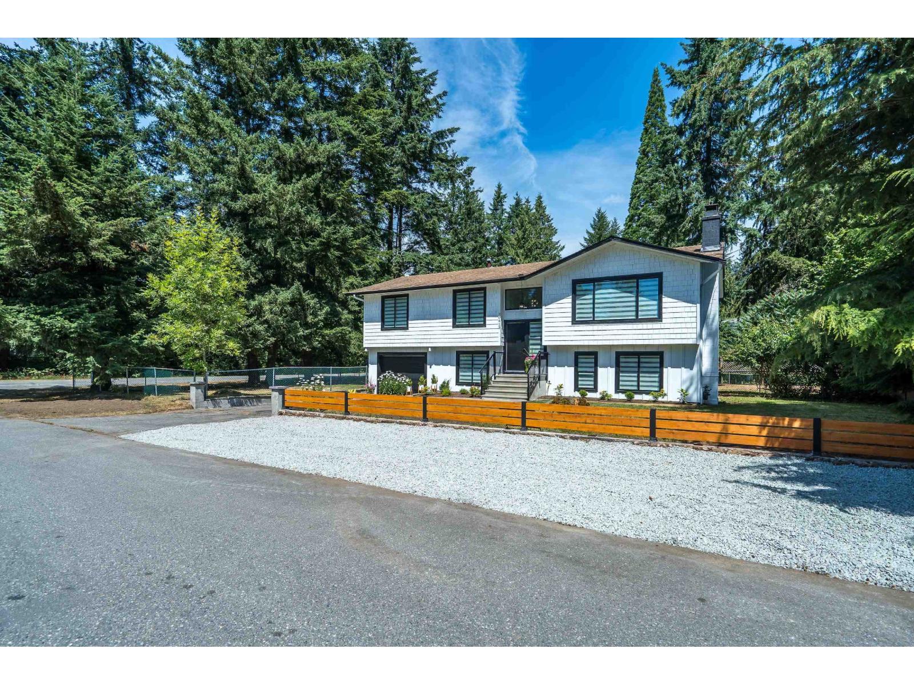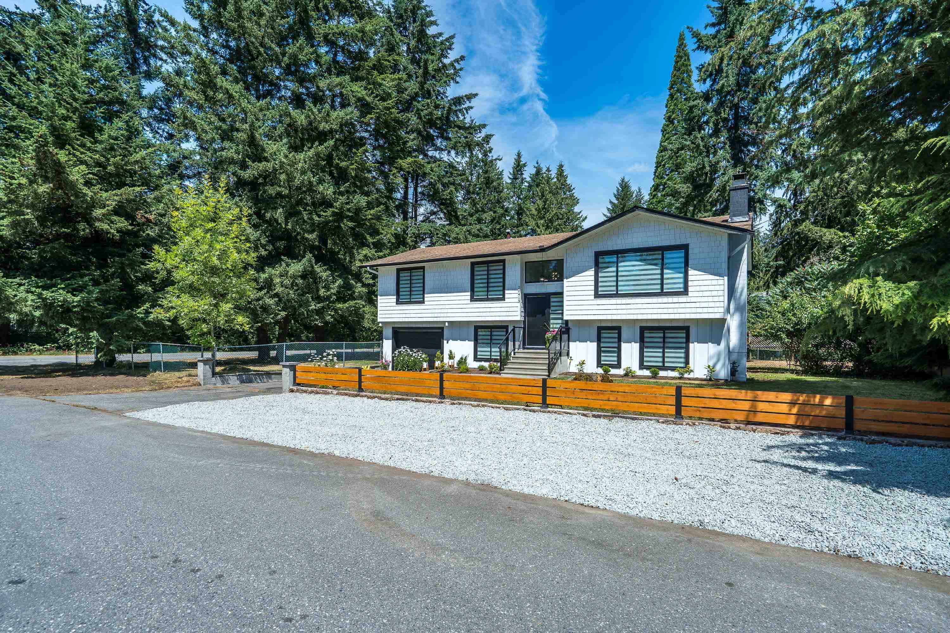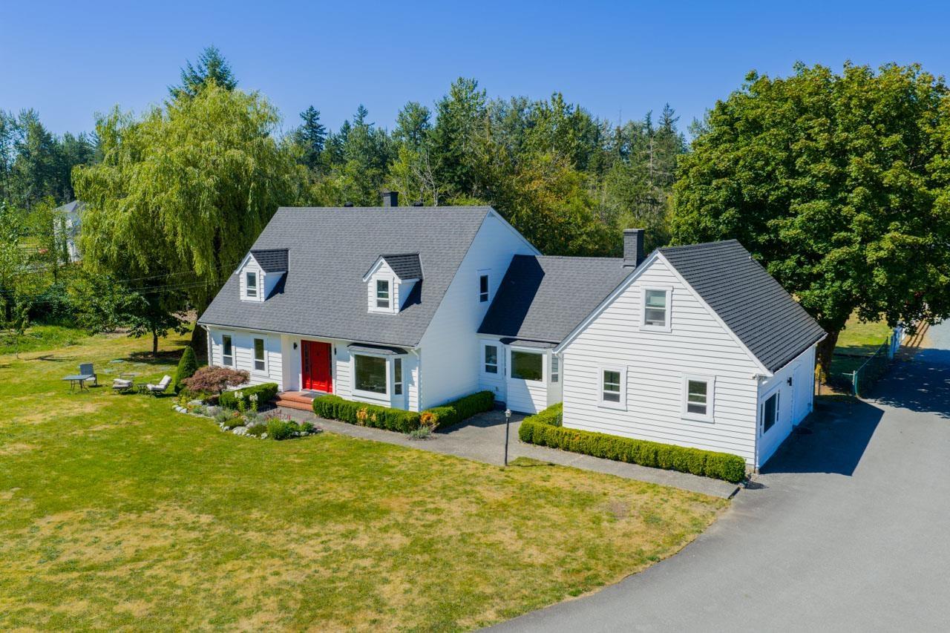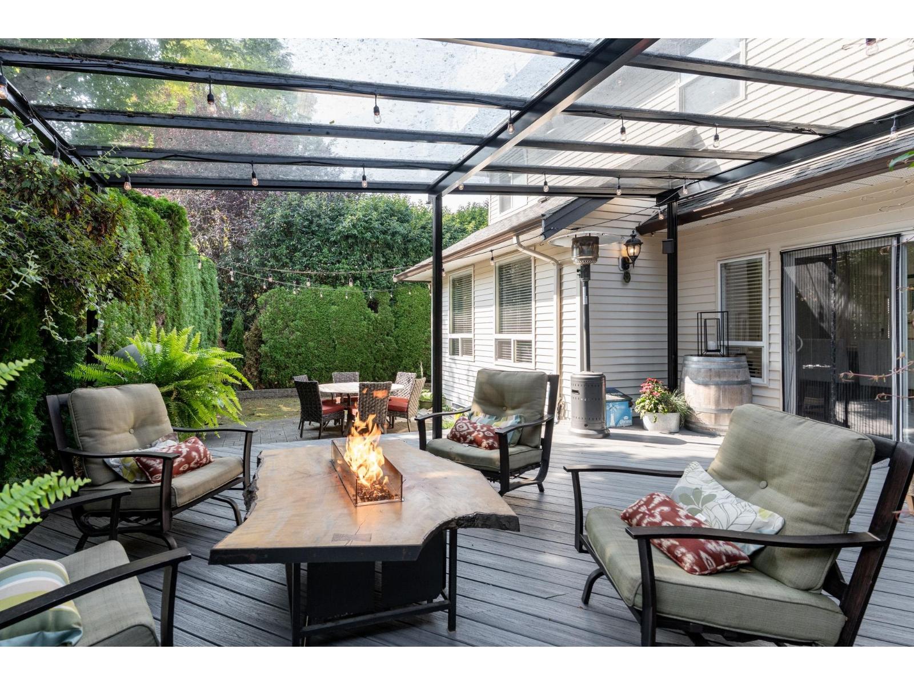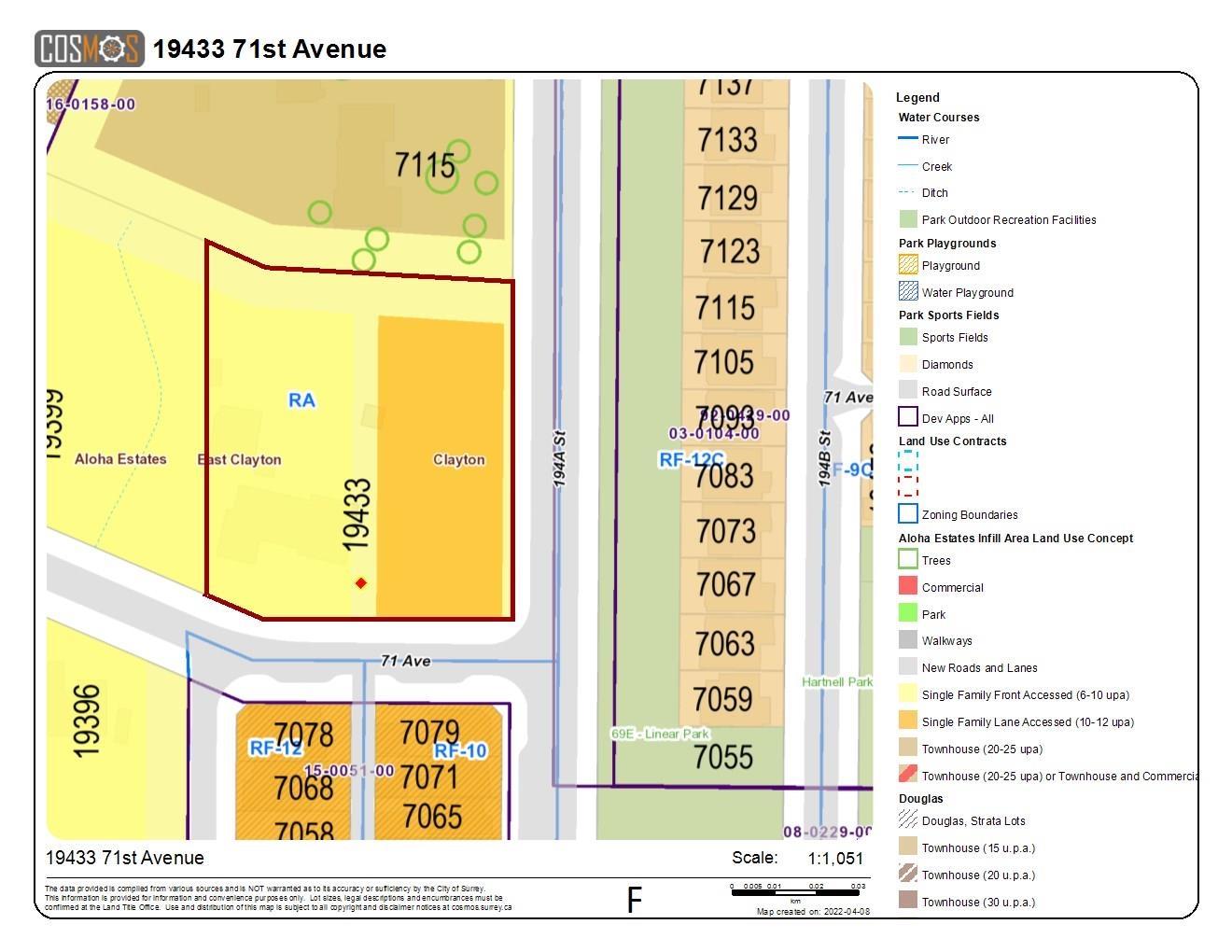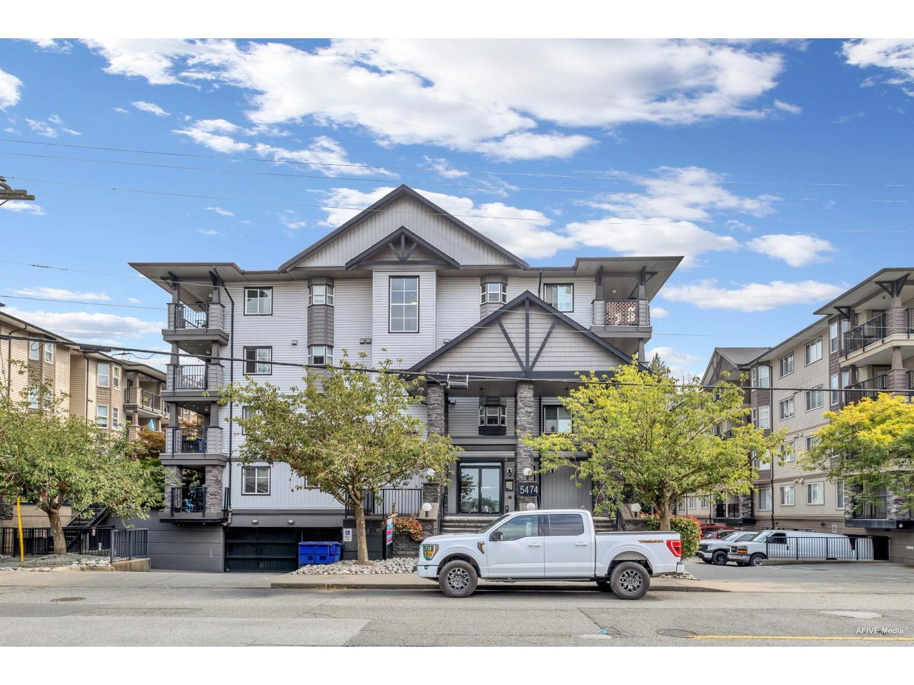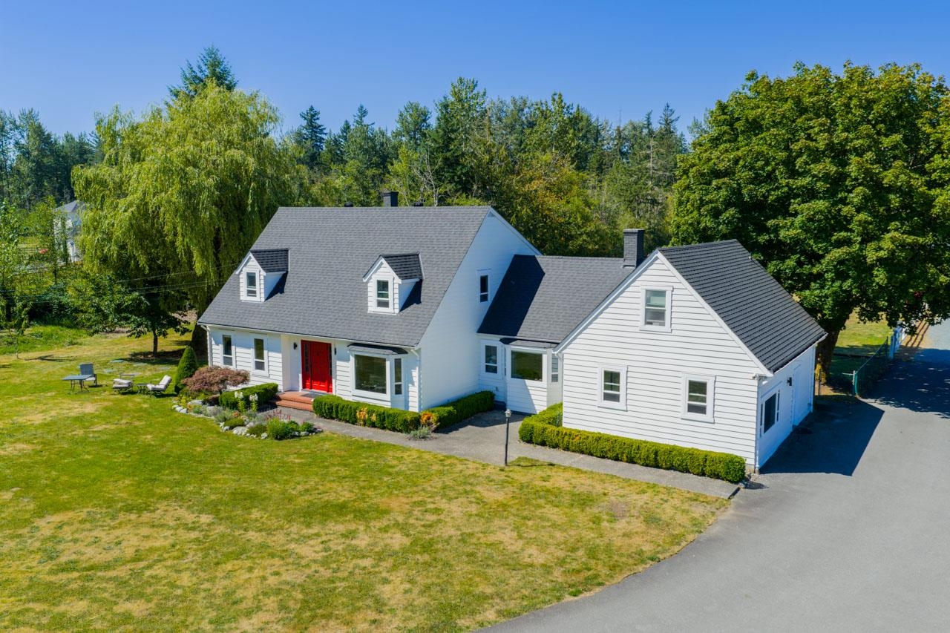- Houseful
- BC
- Langley
- Alice Brown
- 45a Avenue
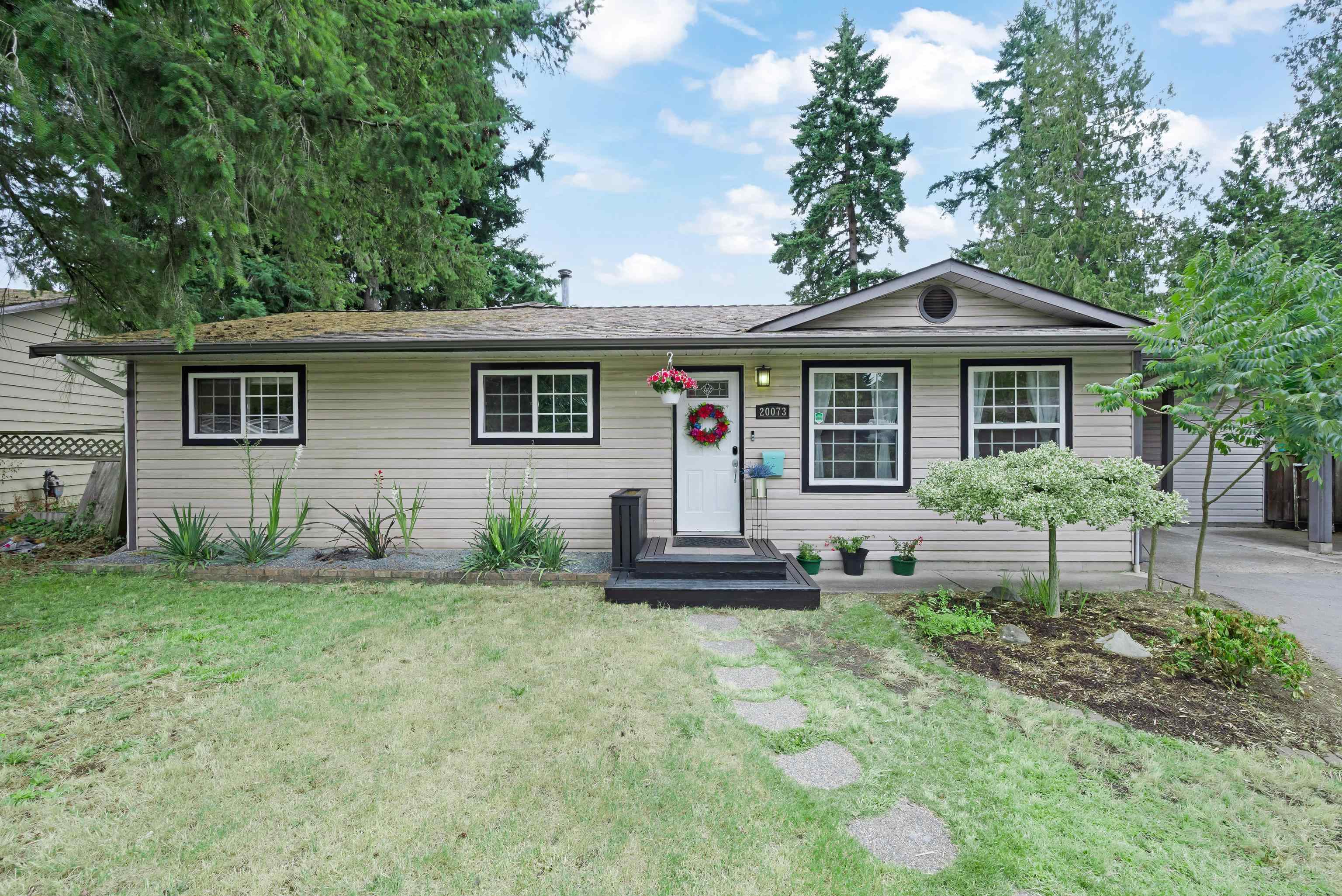
Highlights
Description
- Home value ($/Sqft)$650/Sqft
- Time on Houseful
- Property typeResidential
- StyleRancher/bungalow
- Neighbourhood
- CommunityShopping Nearby
- Year built1976
- Mortgage payment
Charming rancher on a spacious ¼ acre cul-de-sac lot in a fantastic neighbourhood! This bright, open-concept home features generous living and dining areas, large windows, skylights, French doors, and a cozy floor-to-ceiling rock gas fireplace. The kitchen is tastefully updated with granite counters and stainless steel appliances. Step out to a sunny, private, fully fenced backyard with a large cedar deck, patio, and 3 sheds for extra storage. Bonus features include a newer heat pump for year-round comfort and an EV charger. Also an easy set up for a revenue generating 1 bed air B&B or Suite. Workshop with power and hot tub pad. Walking distance to Alice Brown Elementary, shopping, transit, and the Nicomekl trail system. A perfect fit for families, downsizers, or investors!
Home overview
- Heat source Forced air, heat pump, natural gas
- Sewer/ septic Public sewer, sanitary sewer
- Construction materials
- Foundation
- Roof
- Fencing Fenced
- # parking spaces 3
- Parking desc
- # full baths 3
- # total bathrooms 3.0
- # of above grade bedrooms
- Appliances Washer/dryer, dishwasher, refrigerator, stove
- Community Shopping nearby
- Area Bc
- View No
- Water source Public
- Zoning description Rs1
- Lot dimensions 11761.0
- Lot size (acres) 0.27
- Basement information None
- Building size 2074.0
- Mls® # R3028828
- Property sub type Single family residence
- Status Active
- Virtual tour
- Tax year 2024
- Nook 2.388m X 3.175m
Level: Main - Foyer 1.448m X 2.642m
Level: Main - Kitchen 3.023m X 3.175m
Level: Main - Bedroom 3.023m X 3.734m
Level: Main - Laundry 0.914m X 3.048m
Level: Main - Primary bedroom 3.429m X 6.02m
Level: Main - Bedroom 2.946m X 3.531m
Level: Main - Mud room 2.057m X 3.048m
Level: Main - Bedroom 2.489m X 3.099m
Level: Main - Living room 4.013m X 4.166m
Level: Main - Dining room 3.353m X 3.759m
Level: Main - Family room 4.928m X 8.179m
Level: Main
- Listing type identifier Idx

$-3,597
/ Month





