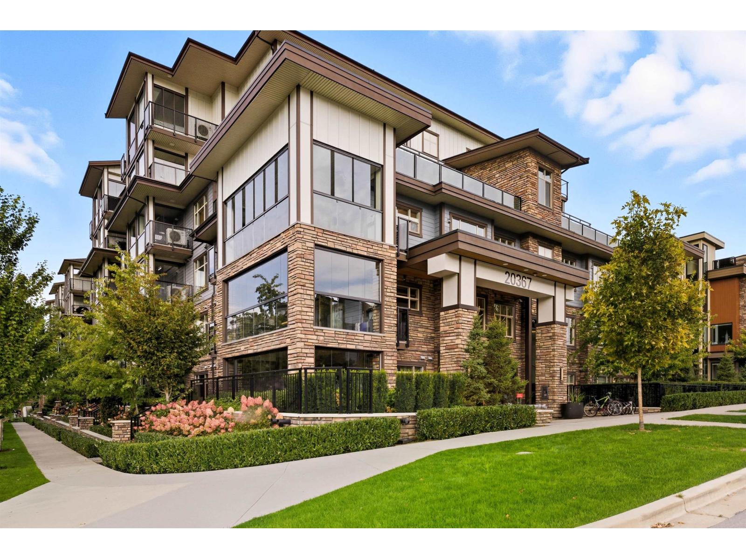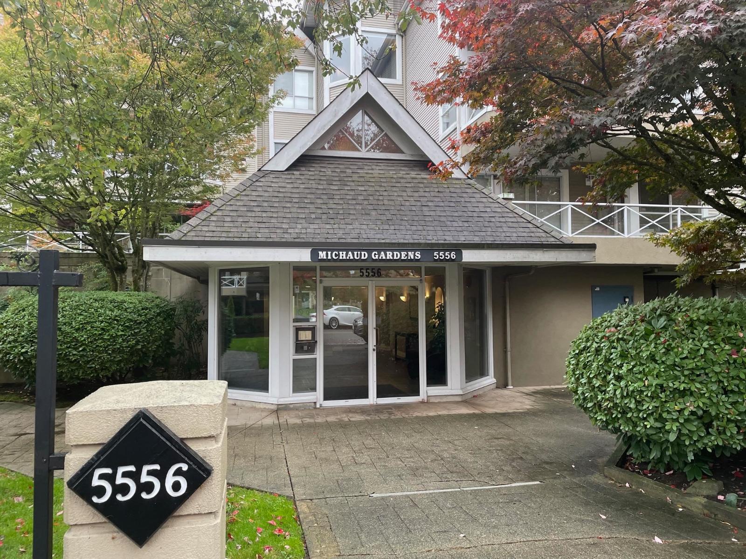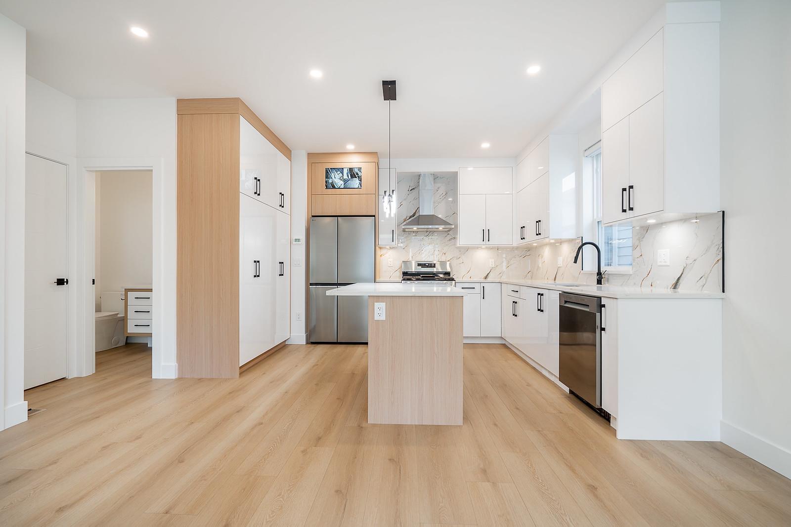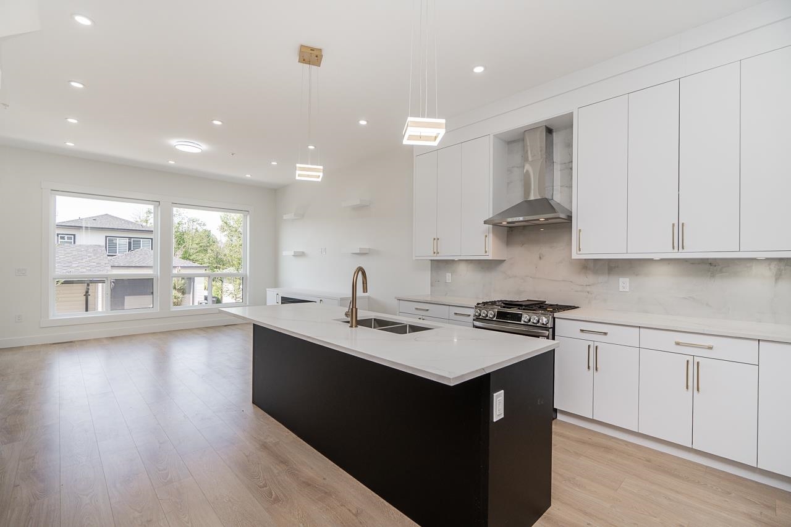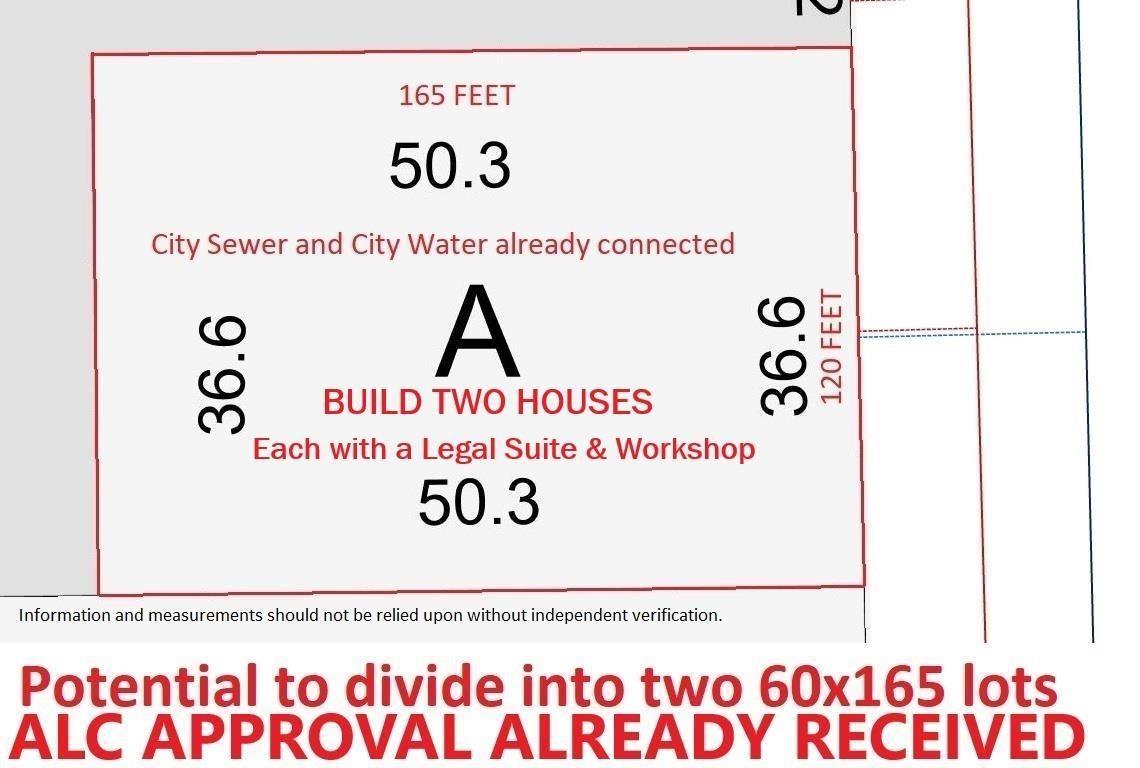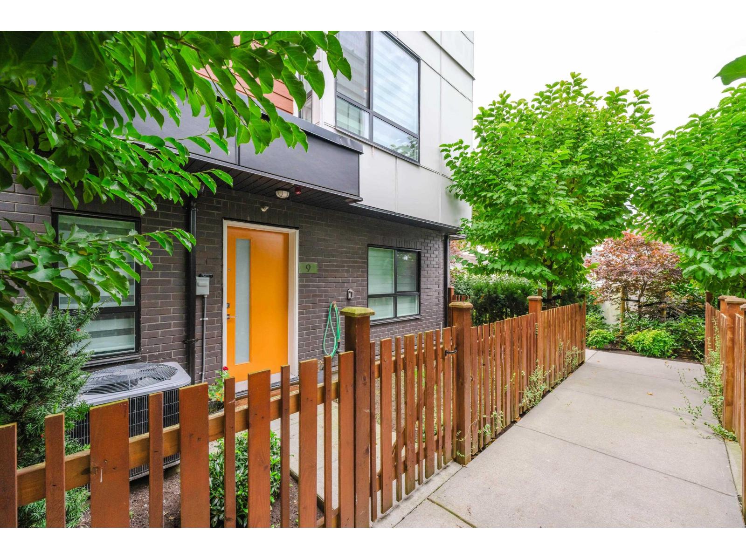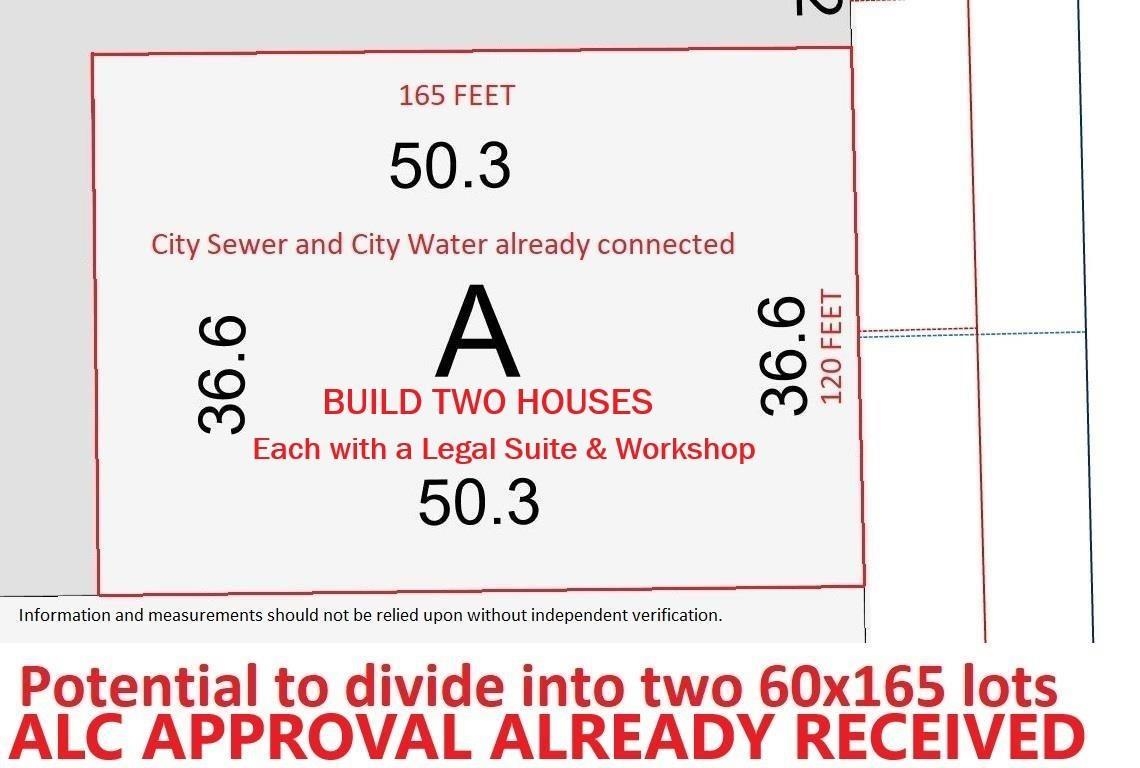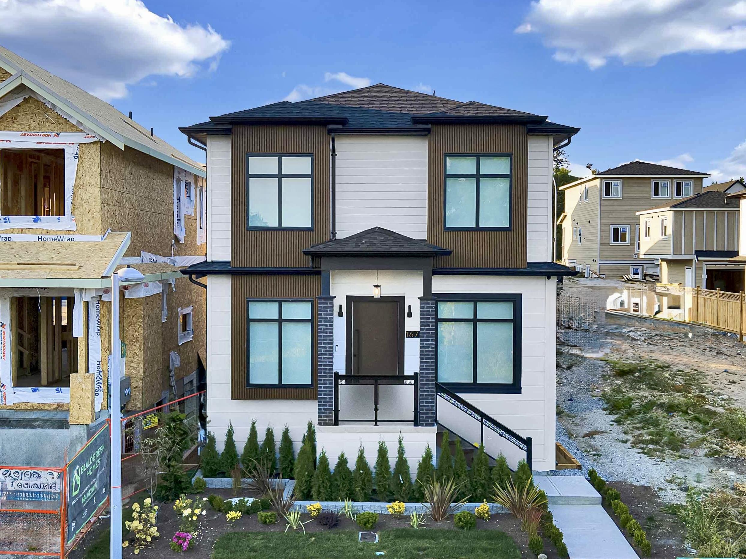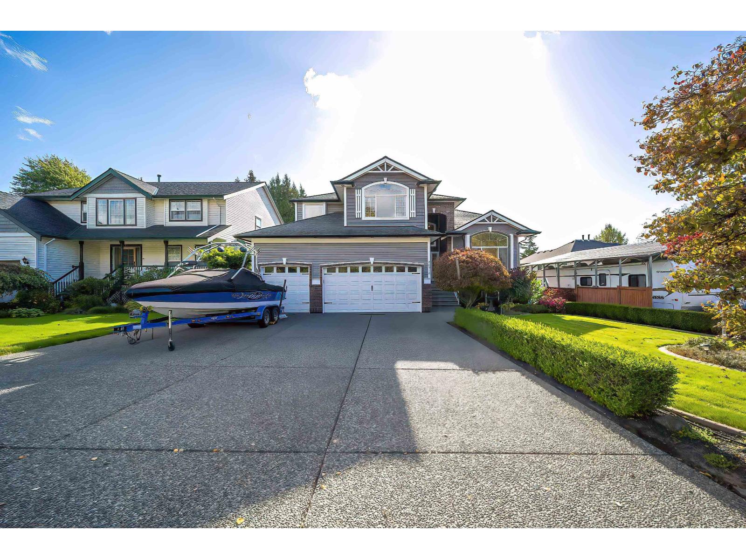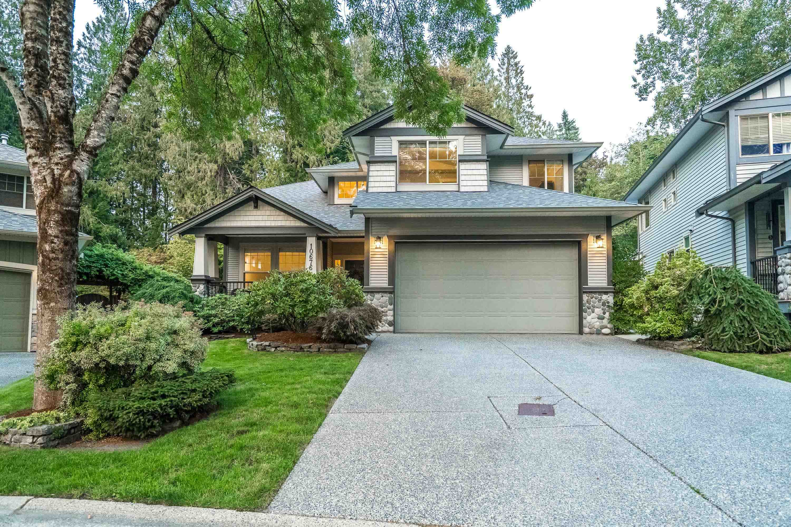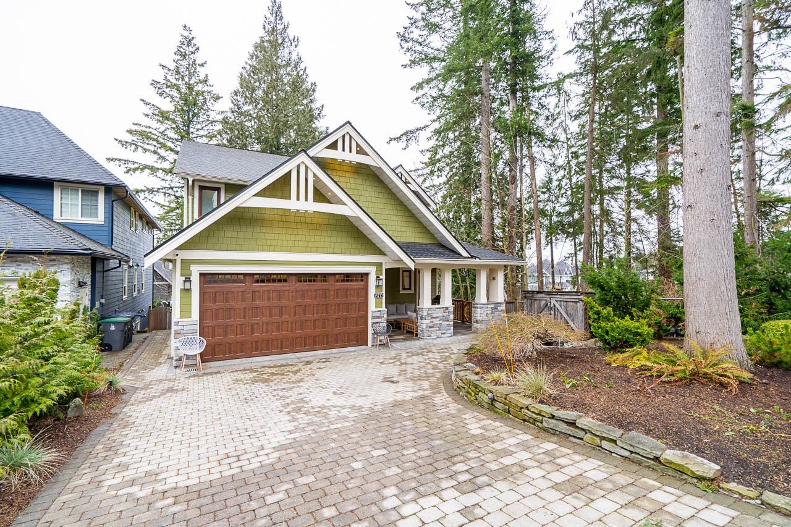- Houseful
- BC
- Langley
- Murrayville
- 46 Avenue
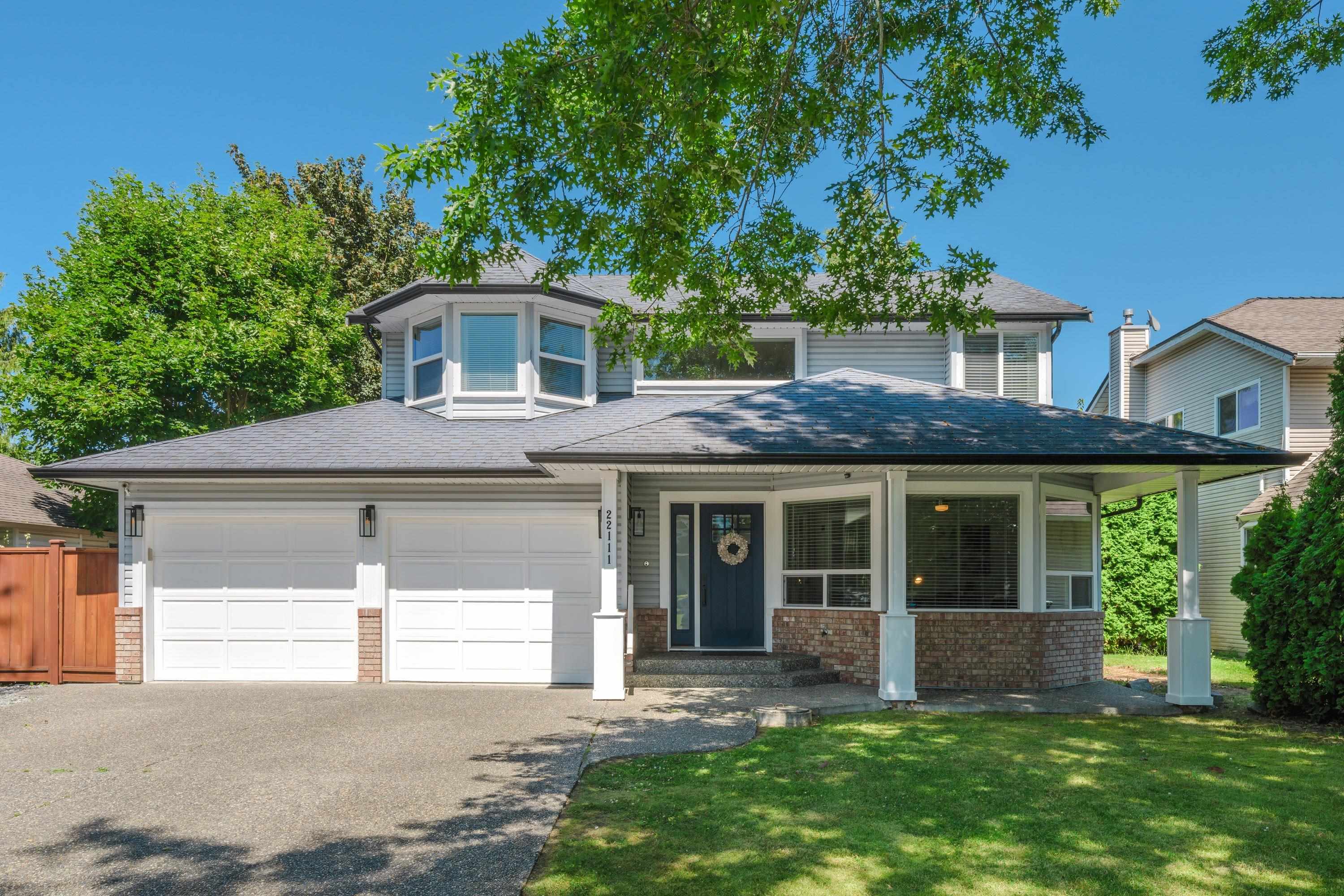
Highlights
Description
- Home value ($/Sqft)$748/Sqft
- Time on Houseful
- Property typeResidential
- Neighbourhood
- CommunityShopping Nearby
- Median school Score
- Year built1991
- Mortgage payment
Beautiful 2-storey home on a quiet, tree-lined street in upper Murrayville. Main floor boasts wide plank hardwood flooring, crown moldings, a gorgeous renovated & expanded kitchen featuring extensive white shaker cabinetry, quartz counters, breakfast bar with pendant lighting, & stainless appliances incl double-wide fridge/freezer. Eating area w/ bay windows, and adjacent family room w/ glass doors leading to huge rear decks, private yard, and detached 230 sq ft rec room/flex space (ideal for teens or private office). Bdrm/flex rm, powder rm, and laundry. 3 spacious bedrooms up incl primary bdrm w/ sitting area and gorgeous ensuite. Bathrooms tastefully updated. Double garage, & RV parking! Great family neighbourhood close to parks, cafes, shops, schools, hospital, & WC Blair Rec Centre.
Home overview
- Heat source Forced air, natural gas
- Sewer/ septic Public sewer, sanitary sewer, storm sewer
- Construction materials
- Foundation
- Roof
- Fencing Fenced
- # parking spaces 7
- Parking desc
- # full baths 2
- # half baths 1
- # total bathrooms 3.0
- # of above grade bedrooms
- Appliances Washer/dryer, dishwasher, refrigerator, stove
- Community Shopping nearby
- Area Bc
- Subdivision
- Water source Public
- Zoning description R-1d
- Lot dimensions 7217.0
- Lot size (acres) 0.17
- Basement information Crawl space
- Building size 1935.0
- Mls® # R3028277
- Property sub type Single family residence
- Status Active
- Virtual tour
- Tax year 2024
- Bedroom 3.404m X 3.581m
Level: Above - Primary bedroom 3.759m X 5.258m
Level: Above - Nook 1.524m X 2.54m
Level: Above - Bedroom 3.404m X 3.556m
Level: Above - Eating area 2.489m X 4.191m
Level: Main - Recreation room 4.826m X 4.851m
Level: Main - Bedroom 3.581m X 4.166m
Level: Main - Kitchen 3.48m X 7.137m
Level: Main - Foyer 2.337m X 2.642m
Level: Main - Family room 3.708m X 4.572m
Level: Main
- Listing type identifier Idx

$-3,861
/ Month

