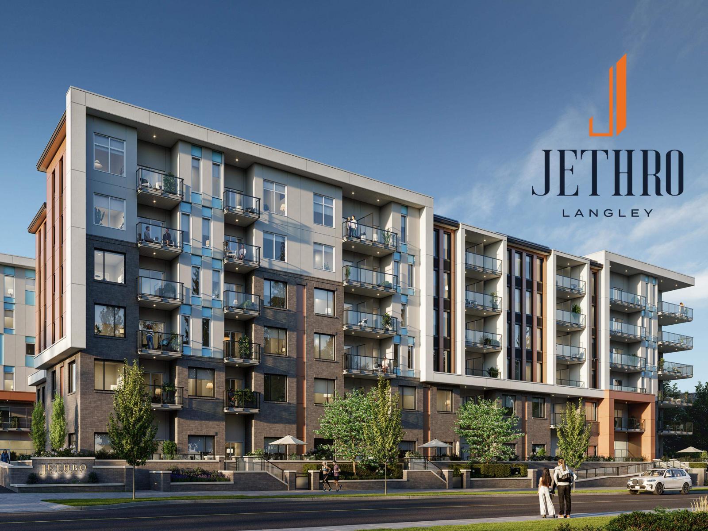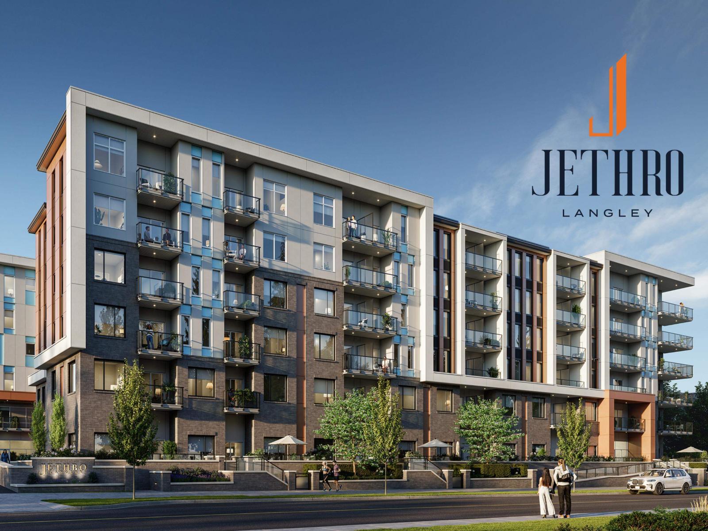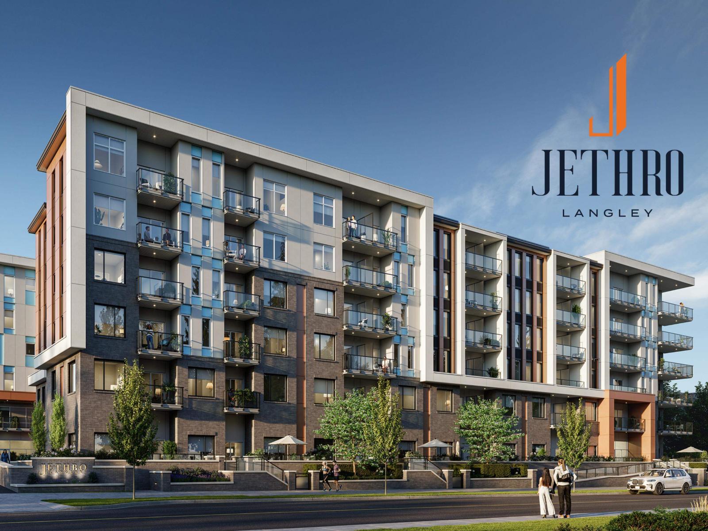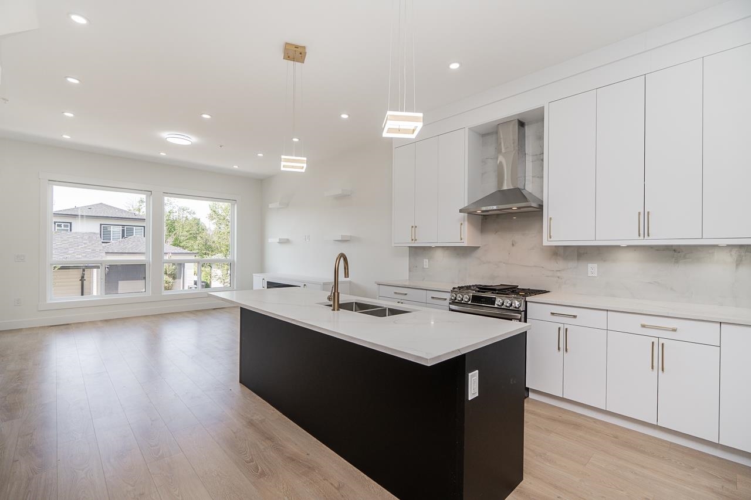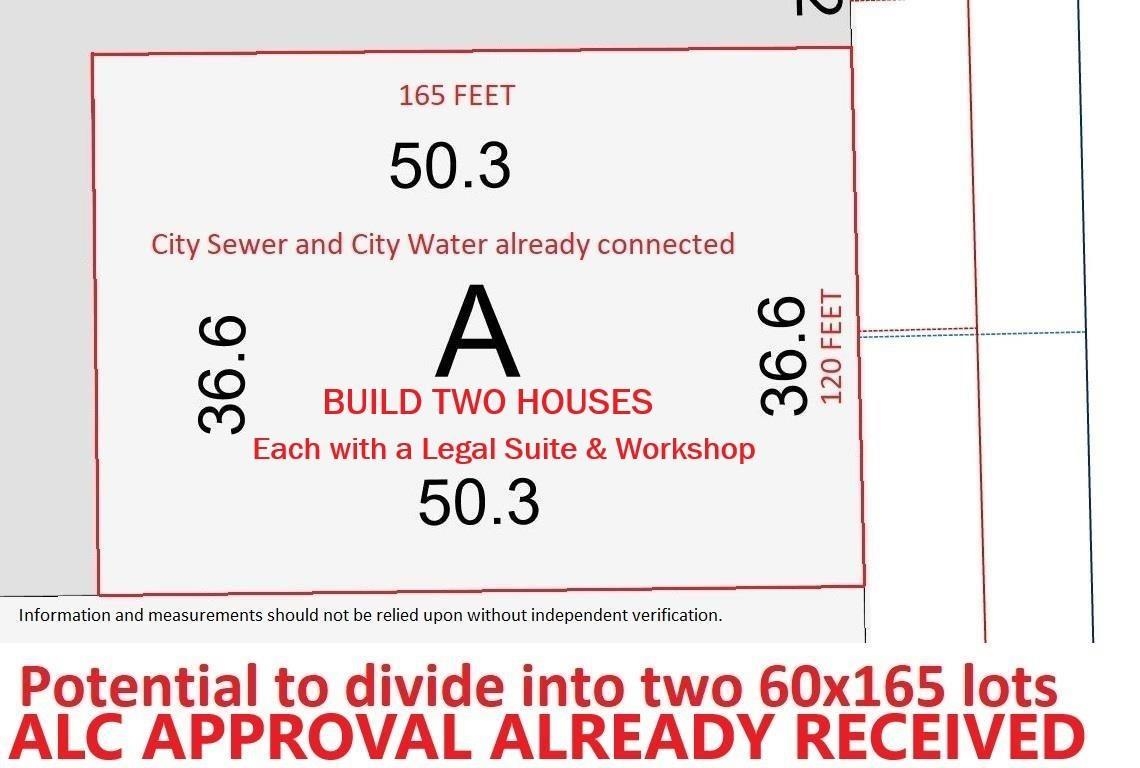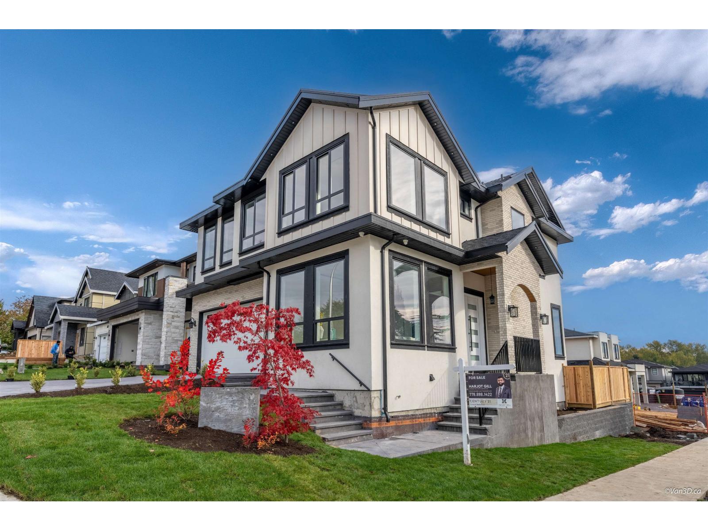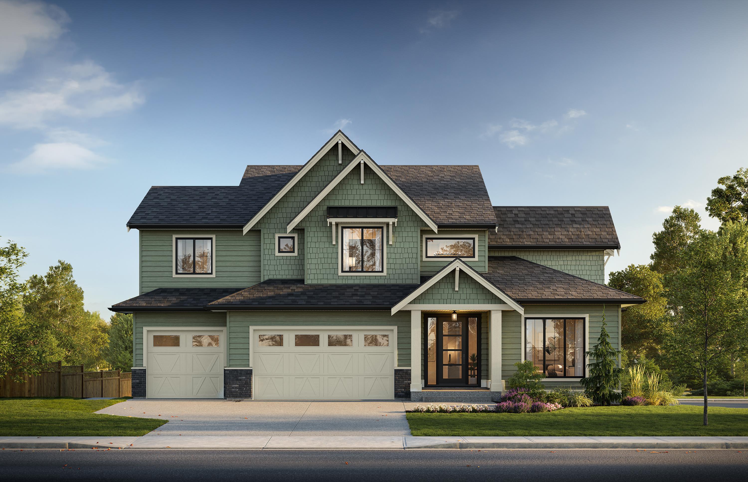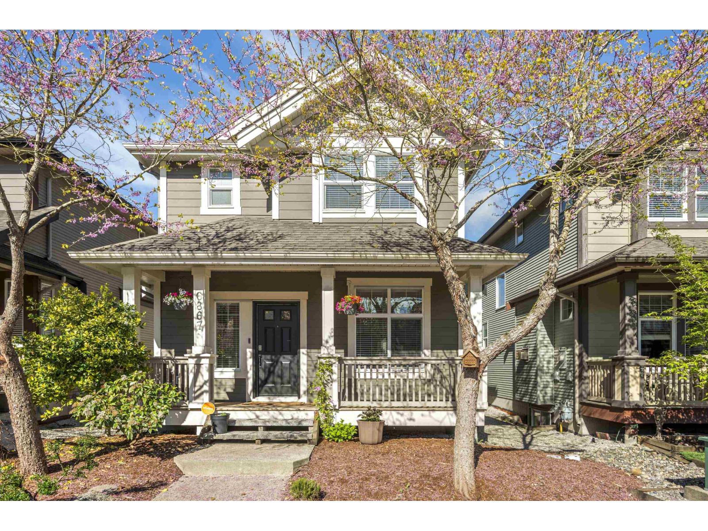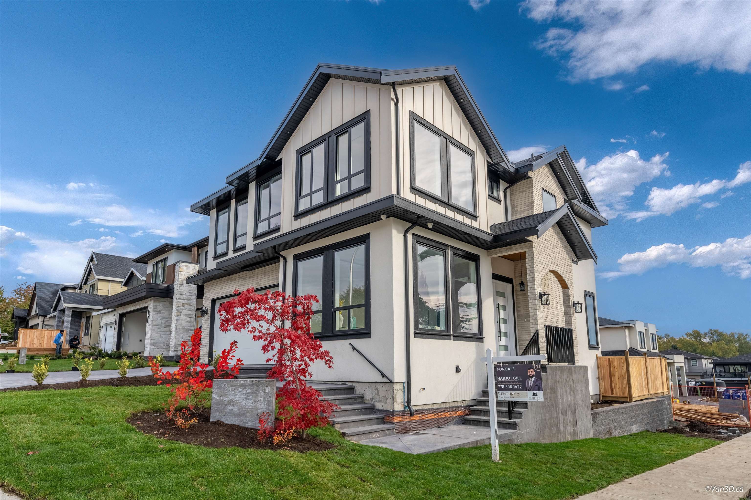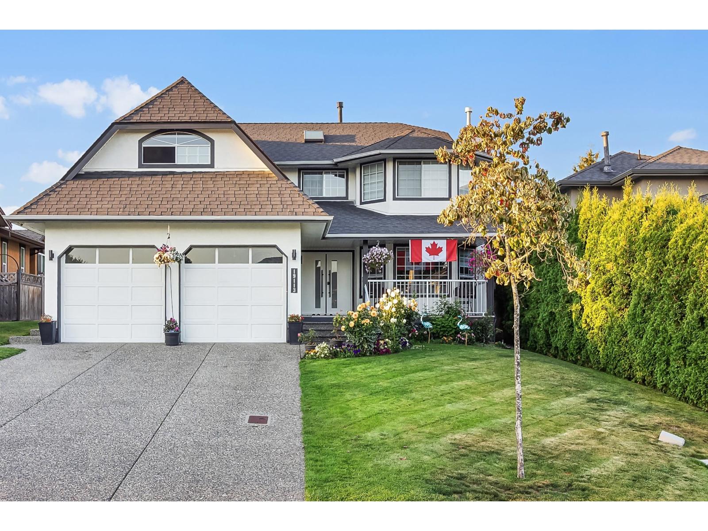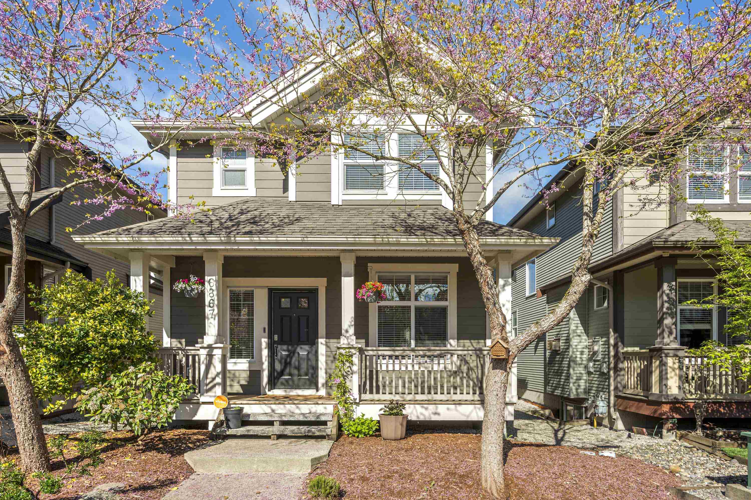- Houseful
- BC
- Langley
- Murrayville
- 46 Avenue
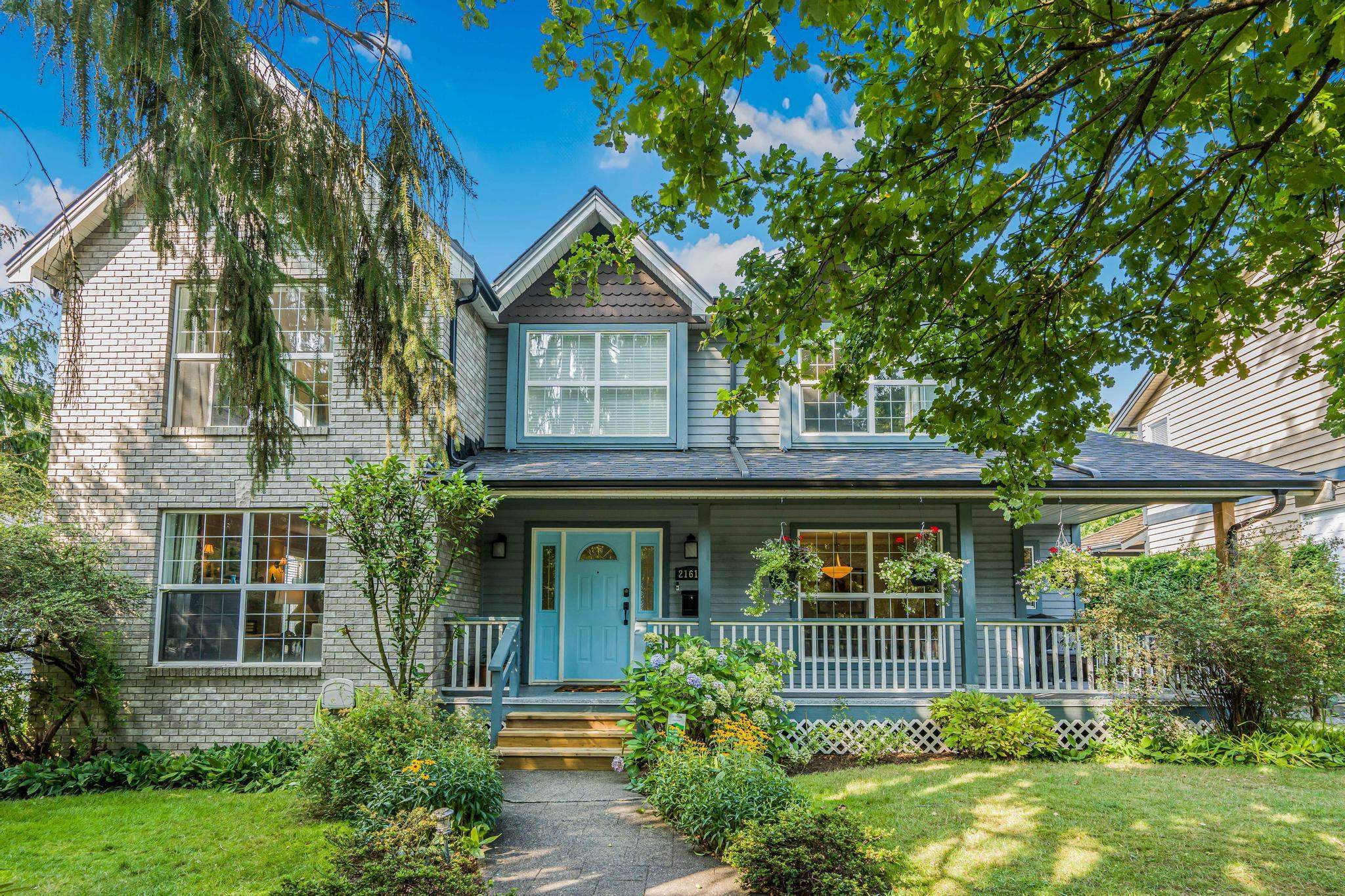
Highlights
Description
- Home value ($/Sqft)$619/Sqft
- Time on Houseful
- Property typeResidential
- Neighbourhood
- Median school Score
- Year built1995
- Mortgage payment
Beautifully maintained 2 storey home in MURRAY'S CORNER, Murrayville. Traditional style with a separate dining room and inviting living room. Perfect for entertaining. The spacious kitchen is well laid out for a gourmet chef and adjoins the family room overlooking the landscaped back yard with views to Golden Ears. Upstairs views extend across the valley to the mountains. 4 bedrooms up and 3 washrooms. There is a large detached garage off the lane and RV parking. Recent updates include new Duradeck on the front porch, roof with solar vents 2024, Gutters and downspouts 2024, Water heater 2024, and a high efficiency furnace 2021. Features include vaulted ceiling in primary bedroom, 2 x 6 exterior walls, heated crawl space and oversized windows. Highly walkable/bikeable area.
Home overview
- Heat source Natural gas
- Sewer/ septic Public sewer, sanitary sewer
- Construction materials
- Foundation
- Roof
- # parking spaces 4
- Parking desc
- # full baths 2
- # half baths 1
- # total bathrooms 3.0
- # of above grade bedrooms
- Appliances Washer/dryer, dishwasher, refrigerator, stove
- Area Bc
- Subdivision
- View Yes
- Water source Public
- Zoning description Cd-4
- Directions 23f118f4b4d885aa144d0de7b93f017e
- Lot dimensions 6512.0
- Lot size (acres) 0.15
- Basement information None
- Building size 2252.0
- Mls® # R3044320
- Property sub type Single family residence
- Status Active
- Virtual tour
- Tax year 2025
- Bedroom 3.429m X 3.048m
Level: Above - Bedroom 3.658m X 3.988m
Level: Above - Bedroom 3.632m X 3.378m
Level: Above - Primary bedroom 3.937m X 6.883m
Level: Above - Dining room 3.658m X 3.785m
Level: Main - Foyer 3.429m X 2.134m
Level: Main - Family room 3.937m X 3.962m
Level: Main - Laundry 1.854m X 3.962m
Level: Main - Kitchen 3.658m X 4.039m
Level: Main - Eating area 3.632m X 4.064m
Level: Main - Living room 3.912m X 5.385m
Level: Main
- Listing type identifier Idx

$-3,720
/ Month

