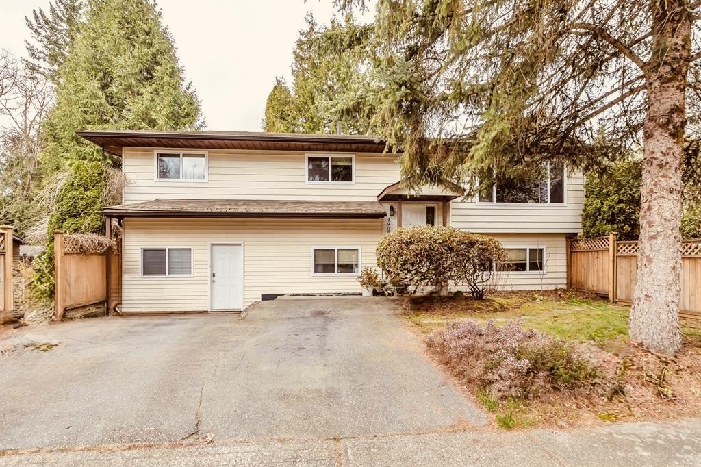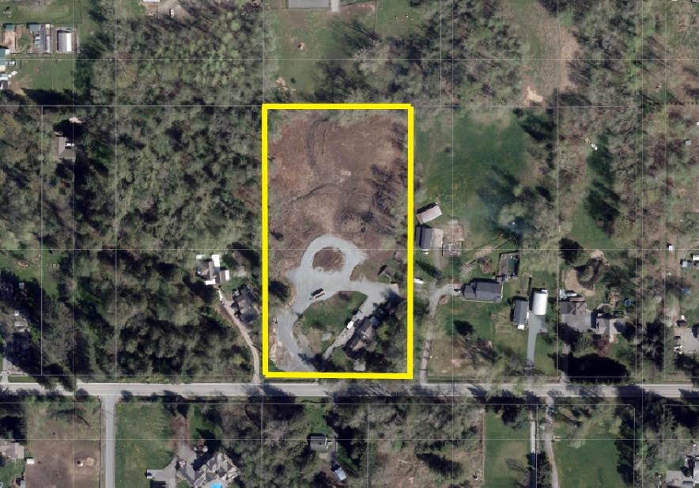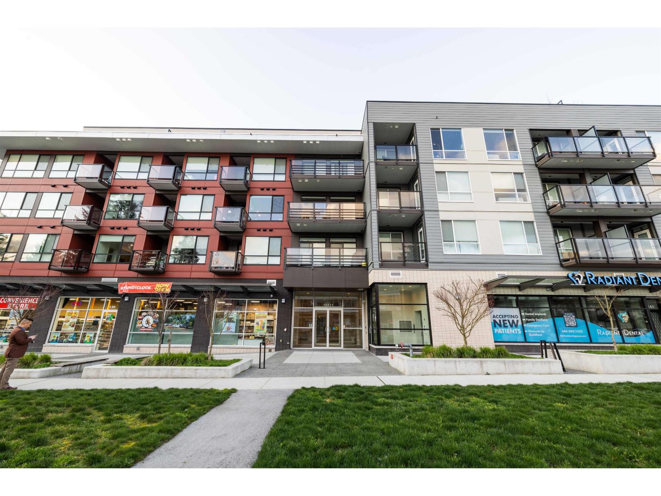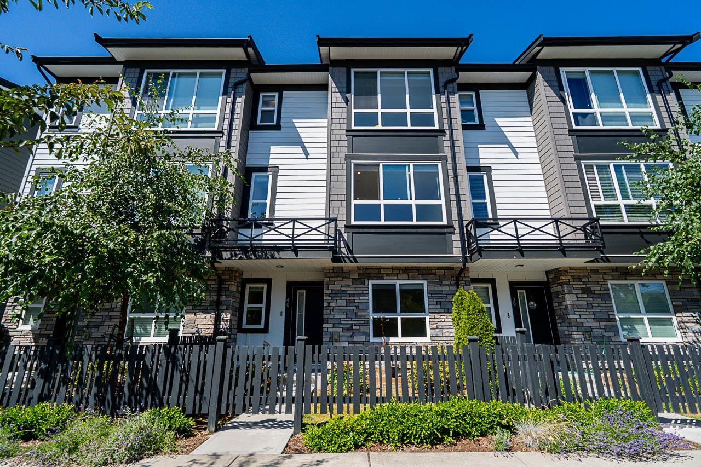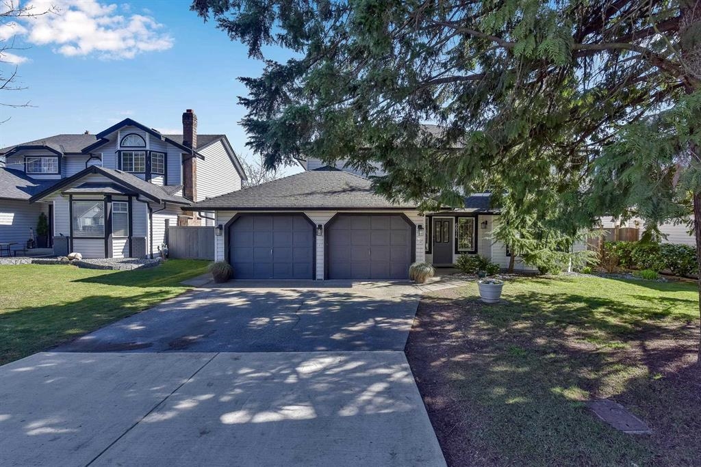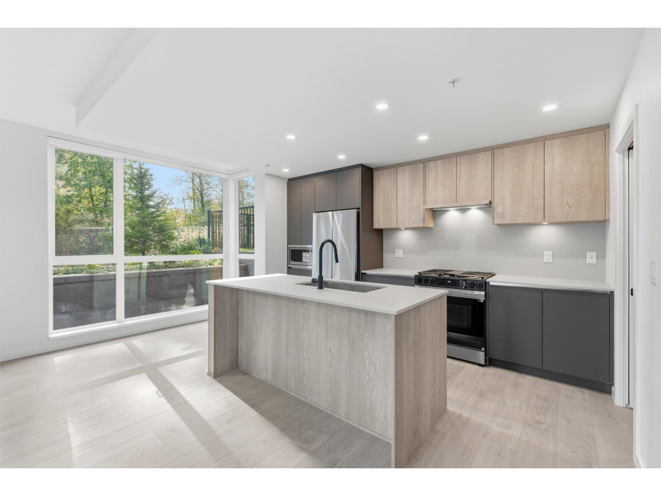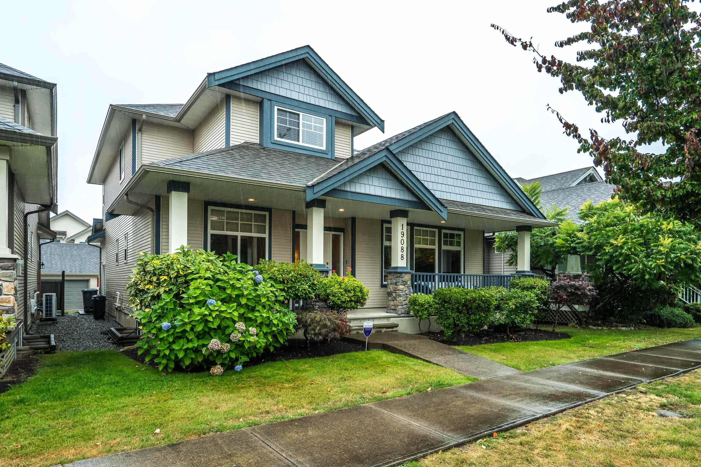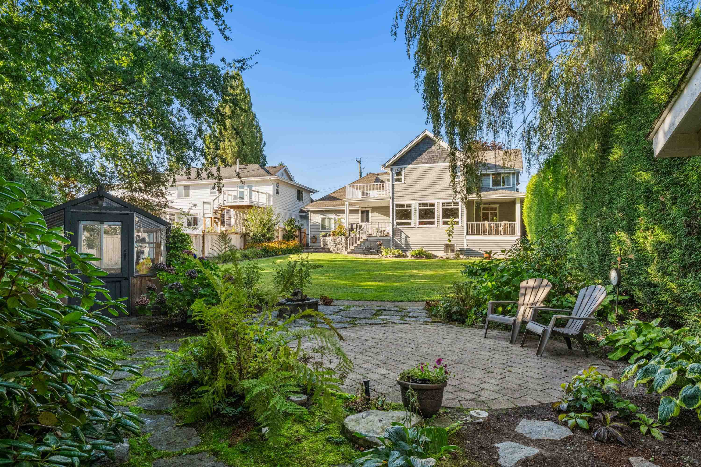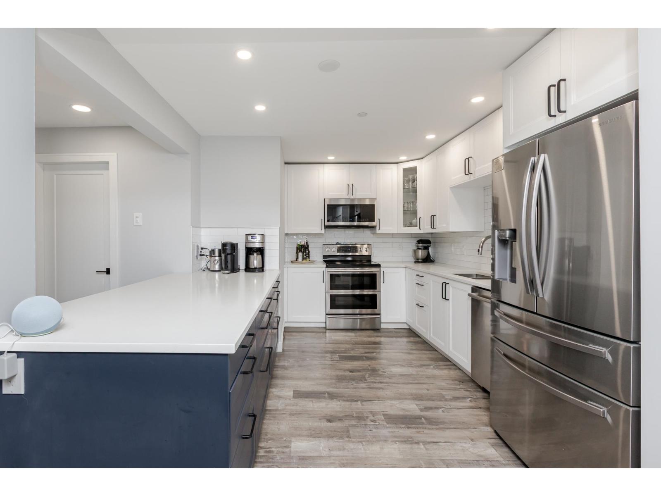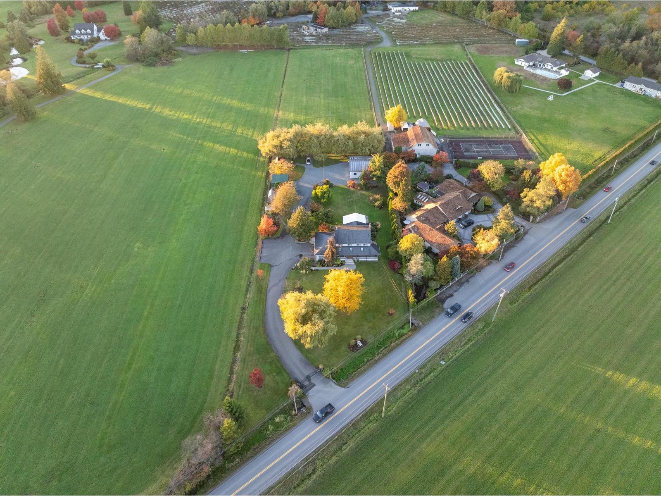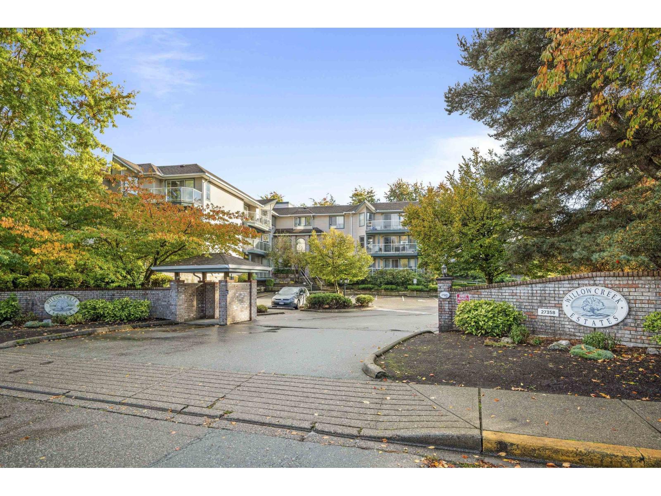- Houseful
- BC
- Langley
- Salmon River Uplands
- 4655 Saddlehorn Crescent
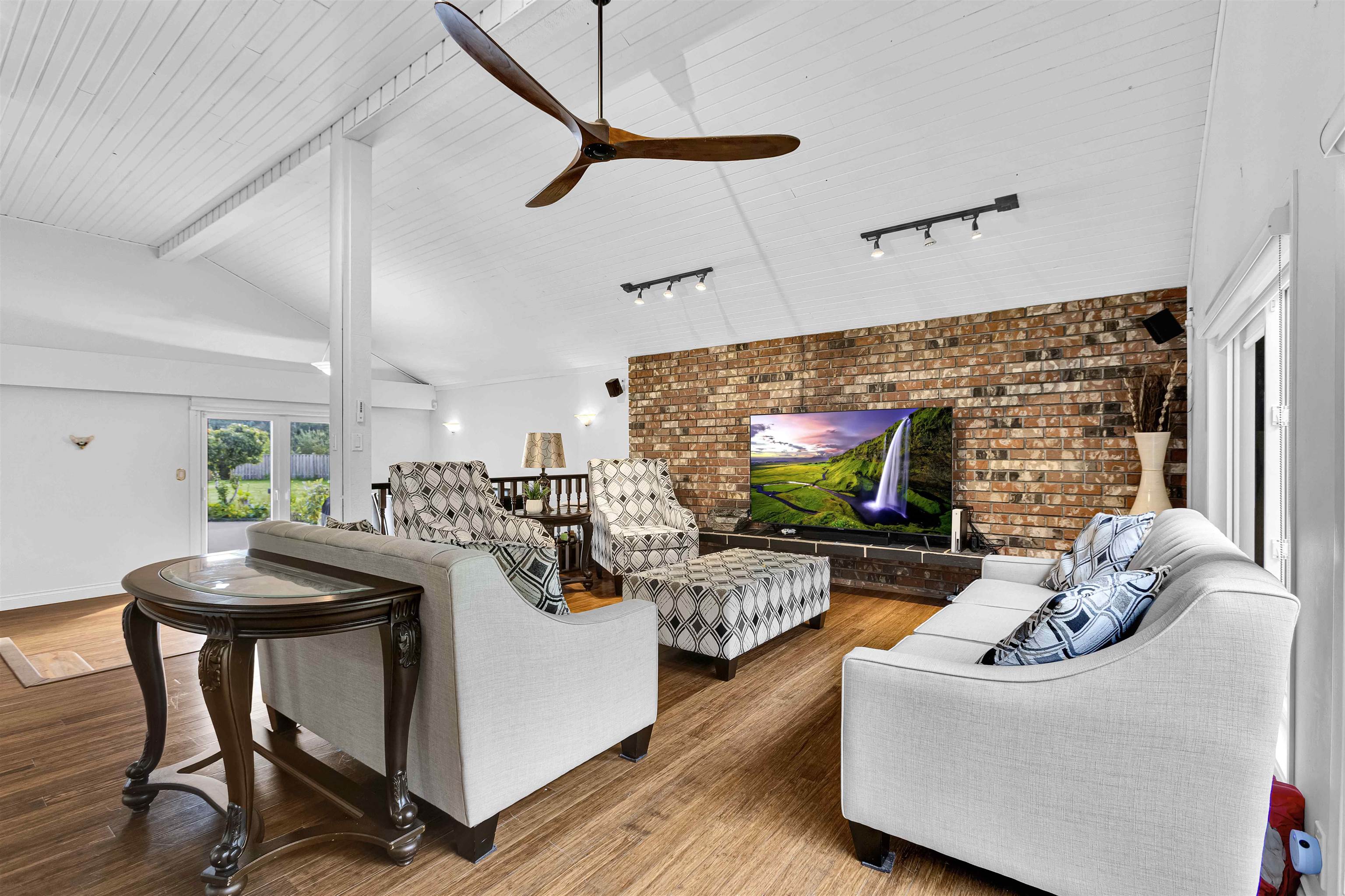
Highlights
Description
- Home value ($/Sqft)$1,002/Sqft
- Time on Houseful
- Property typeResidential
- Neighbourhood
- CommunityShopping Nearby
- Median school Score
- Year built1972
- Mortgage payment
Beautifully updated ~2500 SQFT 3 BED, 3 BATH home in SALMON RIVER offers comfort and style with BAMBOO & HARDWOOD FLOORING, RENOVATED KITCHEN (2011) with island, tile floors, and custom cabinetry, plus MODERN BATHROOMS with ON DEMAND HOT WATER + HEATED FLOORS. BUILT IN SPEAKER system on main + deck. Spacious PRIMARY w/ ENSUITE with OVERSIZED SHOWER & 3 BODY SPRAYS. Updates include DOUBLE GLAZED LOW-E WINDOWS, LED LIGHTING, ROOF (2013), and LENNOX FURNACE (2014). LEVEL, FULLY FENCED 1.82 ACRE LOT with COVERED DECK, 2 GAS OUTLETS & ample PARKING or future shop. GREAT LOCATION: Close to North Otter Elem, DW Poppy Sec, Williams Park, Salmon River Trails + Aldergrove Shopping Cntr. NO EASEMENTS, NO RIGHT OF WAYS. A rare chance to own in one of Langley’s most desirable rural areas!
Home overview
- Heat source Forced air, natural gas
- Sewer/ septic Septic tank
- Construction materials
- Foundation
- Roof
- Fencing Fenced
- # parking spaces 30
- Parking desc
- # full baths 2
- # half baths 1
- # total bathrooms 3.0
- # of above grade bedrooms
- Appliances Washer/dryer, dishwasher, refrigerator, stove, microwave
- Community Shopping nearby
- Area Bc
- Water source Well drilled
- Zoning description Sr-1
- Directions 863b5eb985bd5872fca812cde3525076
- Lot dimensions 79279.2
- Lot size (acres) 1.82
- Basement information Crawl space
- Building size 2484.0
- Mls® # R3056595
- Property sub type Single family residence
- Status Active
- Tax year 2025
- Bedroom 4.369m X 3.632m
Level: Above - Bedroom 3.454m X 3.81m
Level: Above - Walk-in closet 1.803m X 4.521m
Level: Above - Primary bedroom 4.521m X 4.089m
Level: Above - Dining room 4.039m X 4.623m
Level: Main - Kitchen 4.521m X 5.969m
Level: Main - Foyer 2.261m X 2.565m
Level: Main - Laundry 2.591m X 3.759m
Level: Main - Living room 4.623m X 6.121m
Level: Main - Family room 4.75m X 4.877m
Level: Main
- Listing type identifier Idx

$-6,637
/ Month

