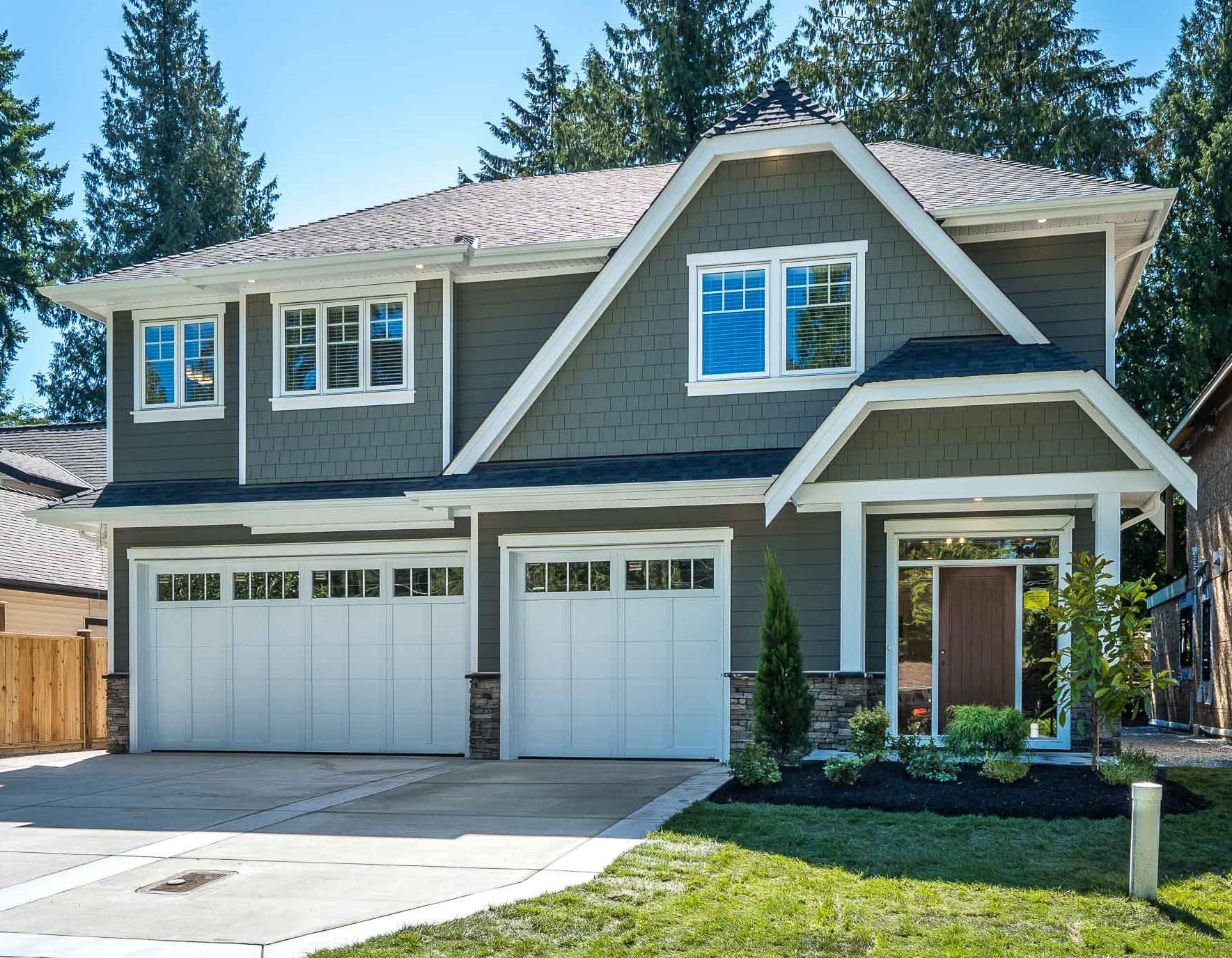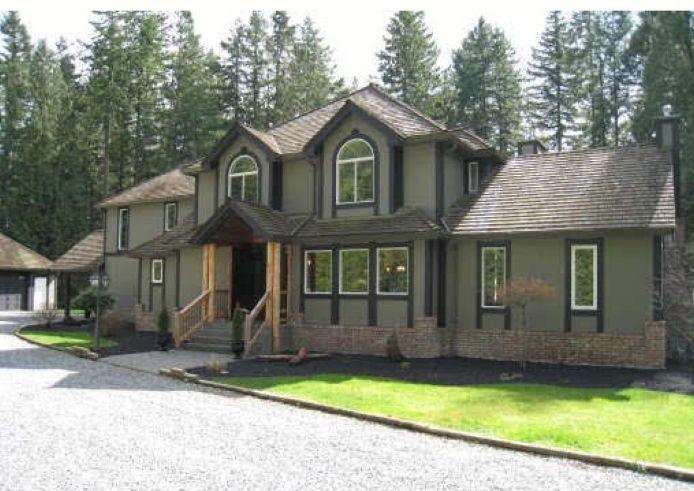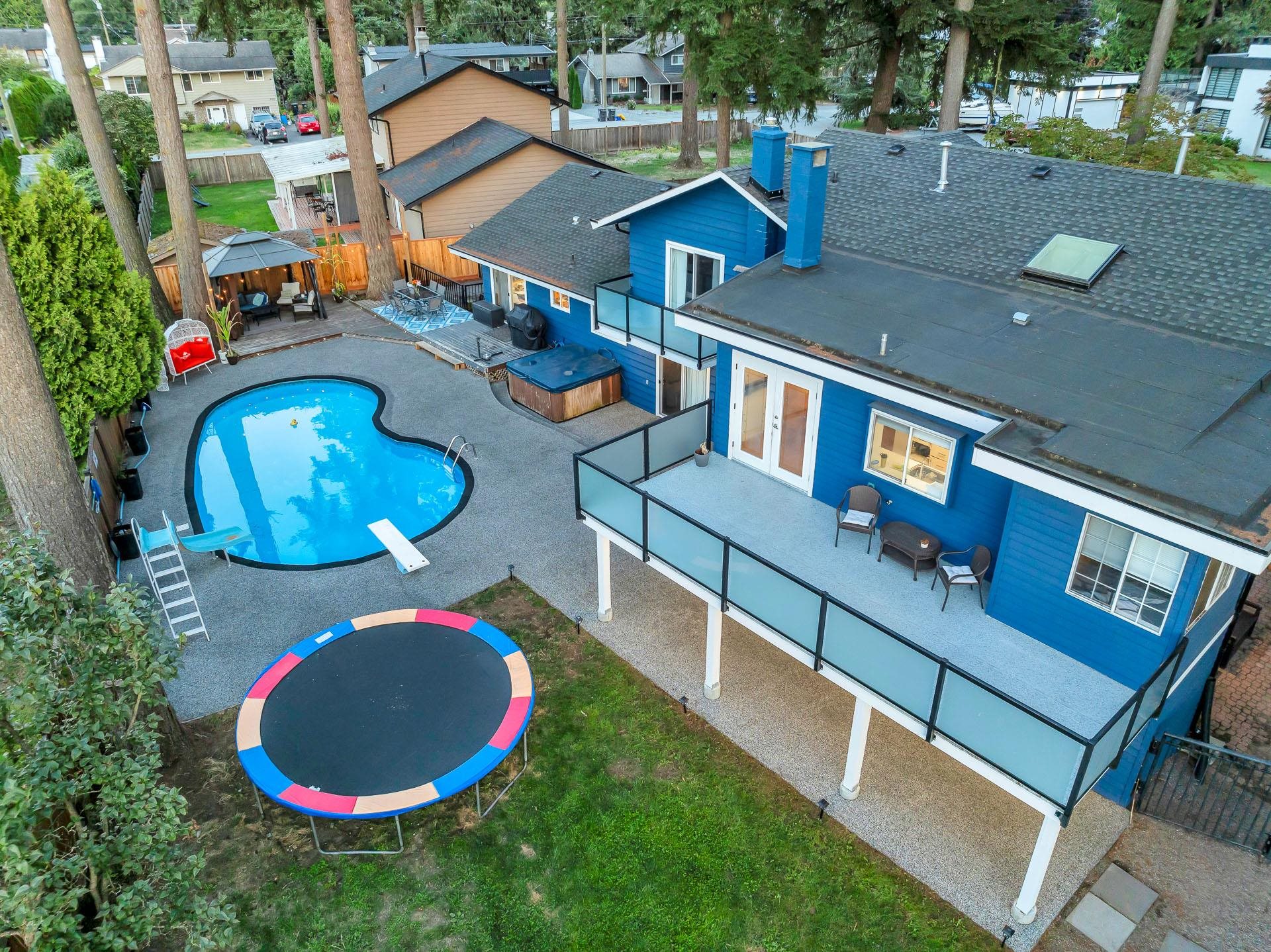
Highlights
Description
- Home value ($/Sqft)$627/Sqft
- Time on Houseful
- Property typeResidential
- StyleBasement entry
- Neighbourhood
- Median school Score
- Year built2025
- Mortgage payment
Stunning level entry basement home with quality workmanship & thoughtful design. Incredible European builder. Open-concept plan highlighted by wide-plank hardwood flooring, white shaker cabinetry & elegant quartz countertops throughout. Main features Gourmet kitchen w/large island, pantry, gas range & Fisher & Paykel appliance package, spacious great rm & doors to huge covered deck w/stairs to yard. 4 bedrooms & 2 full bathrooms, both w/dual vanities, walk-in shower & soaker tub complete the main floor. Lower level includes a den, wet bar, family rm & potential additional bedroom - could be a great nanny suite. Sep entrance to a legal 2-bedrm suite w/own laundry. H/W on demand & A/C! Sought after neighbourhood- close to schools, parks, dog park, Al Anderson Pool & miles of nature trails.
Home overview
- Heat source Forced air
- Sewer/ septic Public sewer, sanitary sewer
- Construction materials
- Foundation
- Roof
- Fencing Fenced
- # parking spaces 6
- Parking desc
- # full baths 4
- # total bathrooms 4.0
- # of above grade bedrooms
- Appliances Washer/dryer, dishwasher, refrigerator, stove
- Area Bc
- View No
- Water source Public
- Zoning description Rs-1
- Lot dimensions 7143.84
- Lot size (acres) 0.16
- Basement information Finished
- Building size 3633.0
- Mls® # R3041259
- Property sub type Single family residence
- Status Active
- Virtual tour
- Tax year 2025
- Living room 3.327m X 5.588m
- Family room 3.15m X 3.861m
- Bedroom 3.048m X 4.166m
- Bedroom 2.743m X 2.896m
- Kitchen 3.251m X 3.302m
- Eating area 2.134m X 2.438m
- Foyer 3.048m X 3.15m
- Den 2.896m X 3.454m
- Bedroom 3.353m X 3.912m
- Laundry 1.067m X 1.118m
- Bar room 3.099m X 3.15m
- Primary bedroom 3.861m X 4.47m
Level: Main - Walk-in closet 1.778m X 3.607m
Level: Main - Bedroom 3.048m X 3.531m
Level: Main - Bedroom 3.099m X 3.708m
Level: Main - Dining room 3.607m X 4.42m
Level: Main - Bedroom 3.048m X 4.013m
Level: Main - Pantry 0.711m X 1.575m
Level: Main - Laundry 2.134m X 2.642m
Level: Main - Living room 5.842m X 3.302m
Level: Main - Kitchen 2.591m X 5.08m
Level: Main
- Listing type identifier Idx

$-6,077
/ Month












