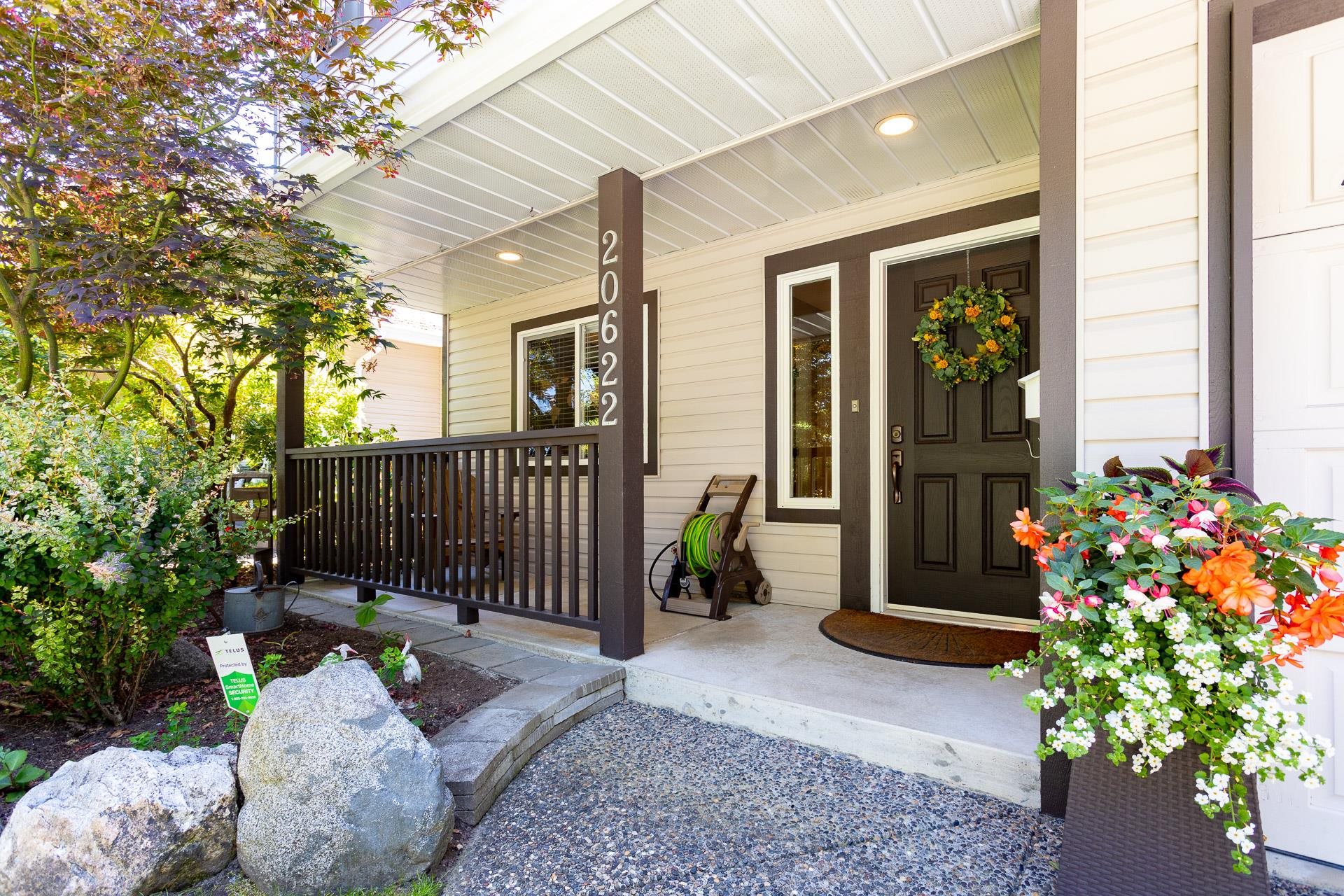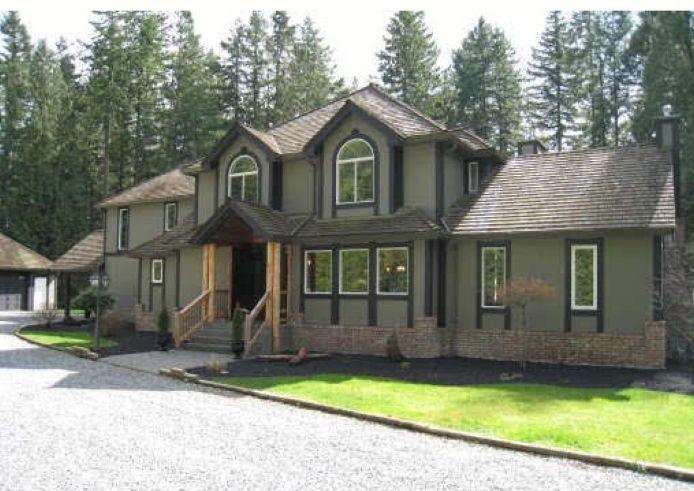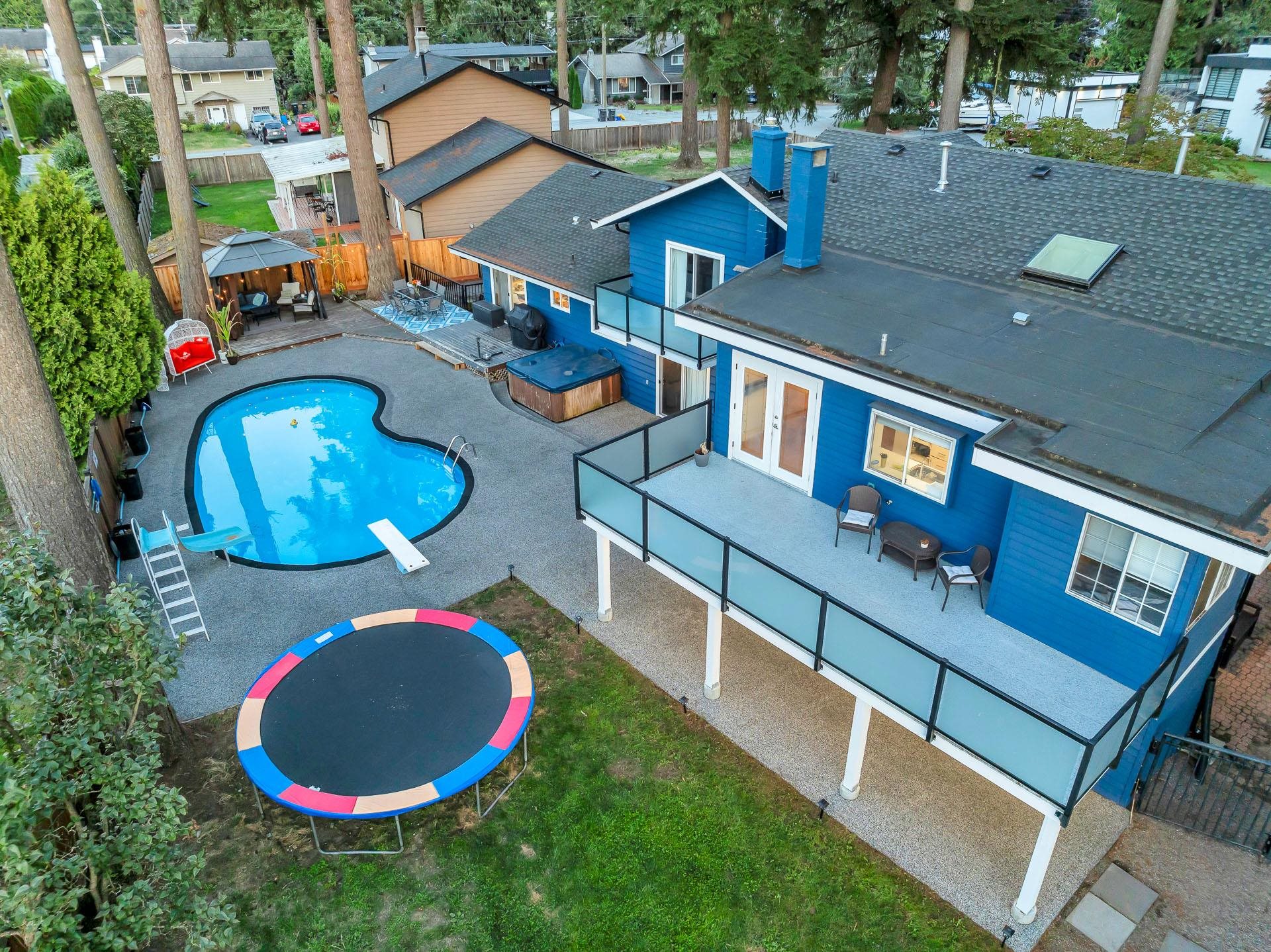
46a Avenue
For Sale
77 Days
$1,599,800 $52K
$1,548,000
5 beds
3 baths
2,821 Sqft
46a Avenue
For Sale
77 Days
$1,599,800 $52K
$1,548,000
5 beds
3 baths
2,821 Sqft
Highlights
Description
- Home value ($/Sqft)$549/Sqft
- Time on Houseful
- Property typeResidential
- StyleBasement entry
- Neighbourhood
- Median school Score
- Year built1993
- Mortgage payment
Custom-built, one owner home that features a spacious 1,700 sq ft upper level with 3 bedrooms, 2 full bathrooms, Large. family sized living room with vaulted ceiling, a open-concept kitchen/family room. Enjoy seamless access to a large, covered deck—perfect for year-round entertaining. The fully finished walk-out basement includes 2 more bedrooms, a den, and a full bathroom—ideal for extended family, guests, or potential suite conversion. Outside, you'll find a flat backyard, a covered patio, and charming front porch. Located in a quiet neighborhood close to parks, schools, and amenities.
MLS®#R3033753 updated 6 days ago.
Houseful checked MLS® for data 6 days ago.
Home overview
Amenities / Utilities
- Heat source Forced air
- Sewer/ septic Public sewer, sanitary sewer, storm sewer
Exterior
- Construction materials
- Foundation
- Roof
- # parking spaces 6
- Parking desc
Interior
- # full baths 3
- # total bathrooms 3.0
- # of above grade bedrooms
- Appliances Washer, dishwasher, refrigerator, stove
Location
- Area Bc
- Subdivision
- View No
- Water source Public
- Zoning description Sfd
Lot/ Land Details
- Lot dimensions 8161.0
Overview
- Lot size (acres) 0.19
- Basement information Finished, exterior entry
- Building size 2821.0
- Mls® # R3033753
- Property sub type Single family residence
- Status Active
- Tax year 2025
Rooms Information
metric
- Bedroom 3.48m X 2.997m
- Foyer 3.302m X 2.413m
- Bedroom 3.226m X 2.997m
- Laundry 1.753m X 3.175m
- Office 3.302m X 2.743m
- Recreation room 3.962m X 8.865m
- Family room 4.623m X 4.191m
Level: Main - Bedroom 3.353m X 3.023m
Level: Main - Kitchen 2.972m X 3.48m
Level: Main - Primary bedroom 3.531m X 4.572m
Level: Main - Living room 4.064m X 5.283m
Level: Main - Eating area 2.845m X 3.404m
Level: Main - Bedroom 2.819m X 3.429m
Level: Main
SOA_HOUSEKEEPING_ATTRS
- Listing type identifier Idx

Lock your rate with RBC pre-approval
Mortgage rate is for illustrative purposes only. Please check RBC.com/mortgages for the current mortgage rates
$-4,128
/ Month25 Years fixed, 20% down payment, % interest
$
$
$
%
$
%

Schedule a viewing
No obligation or purchase necessary, cancel at any time
Nearby Homes
Real estate & homes for sale nearby












