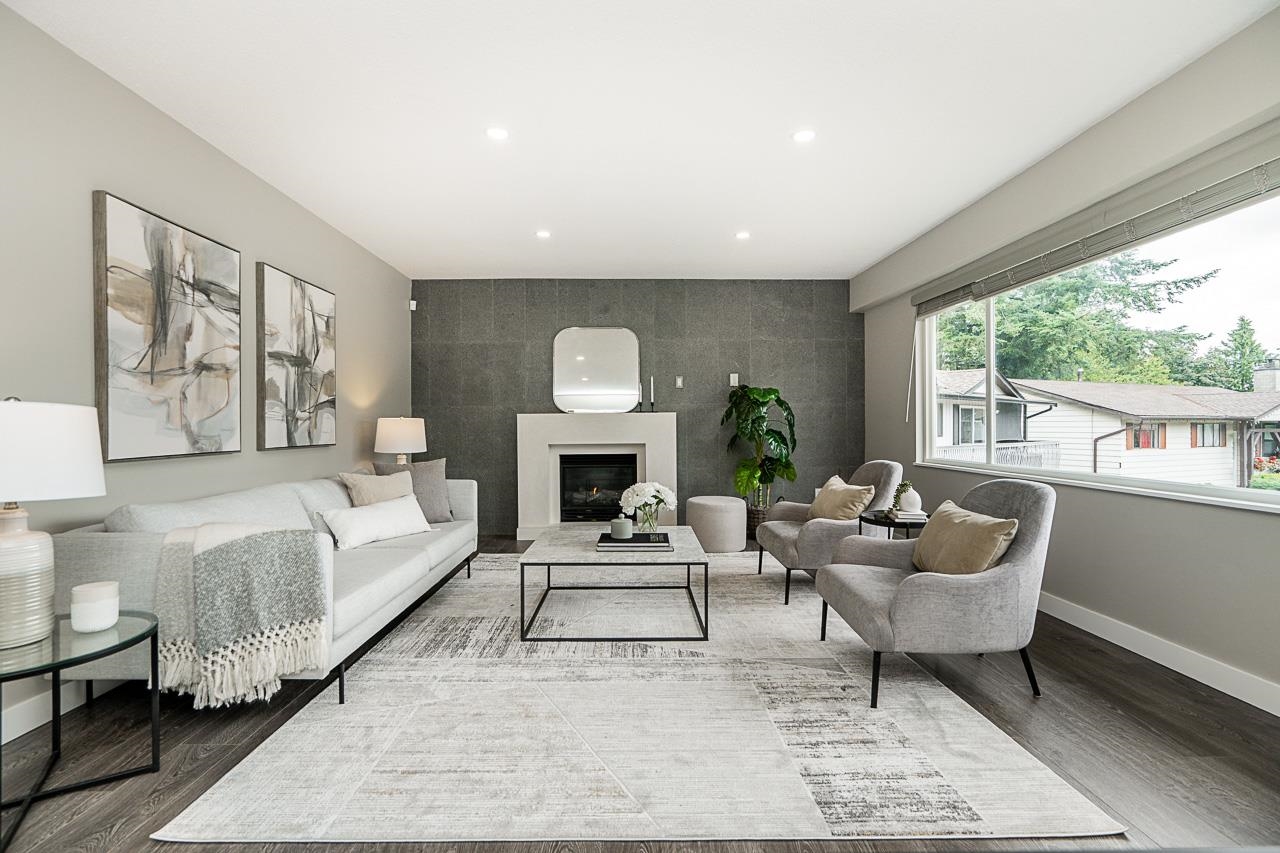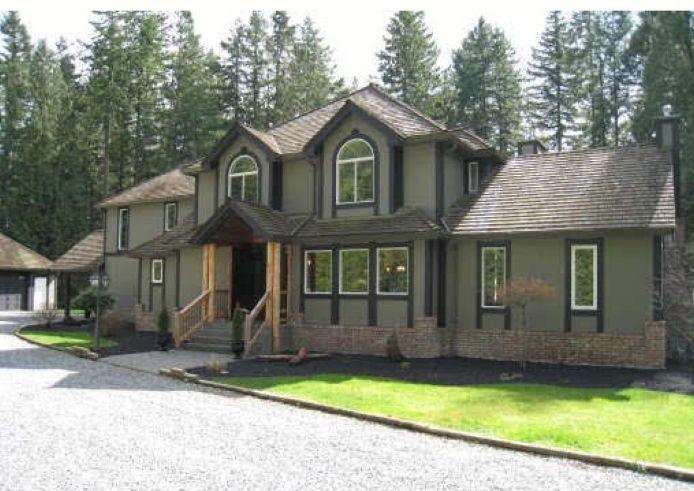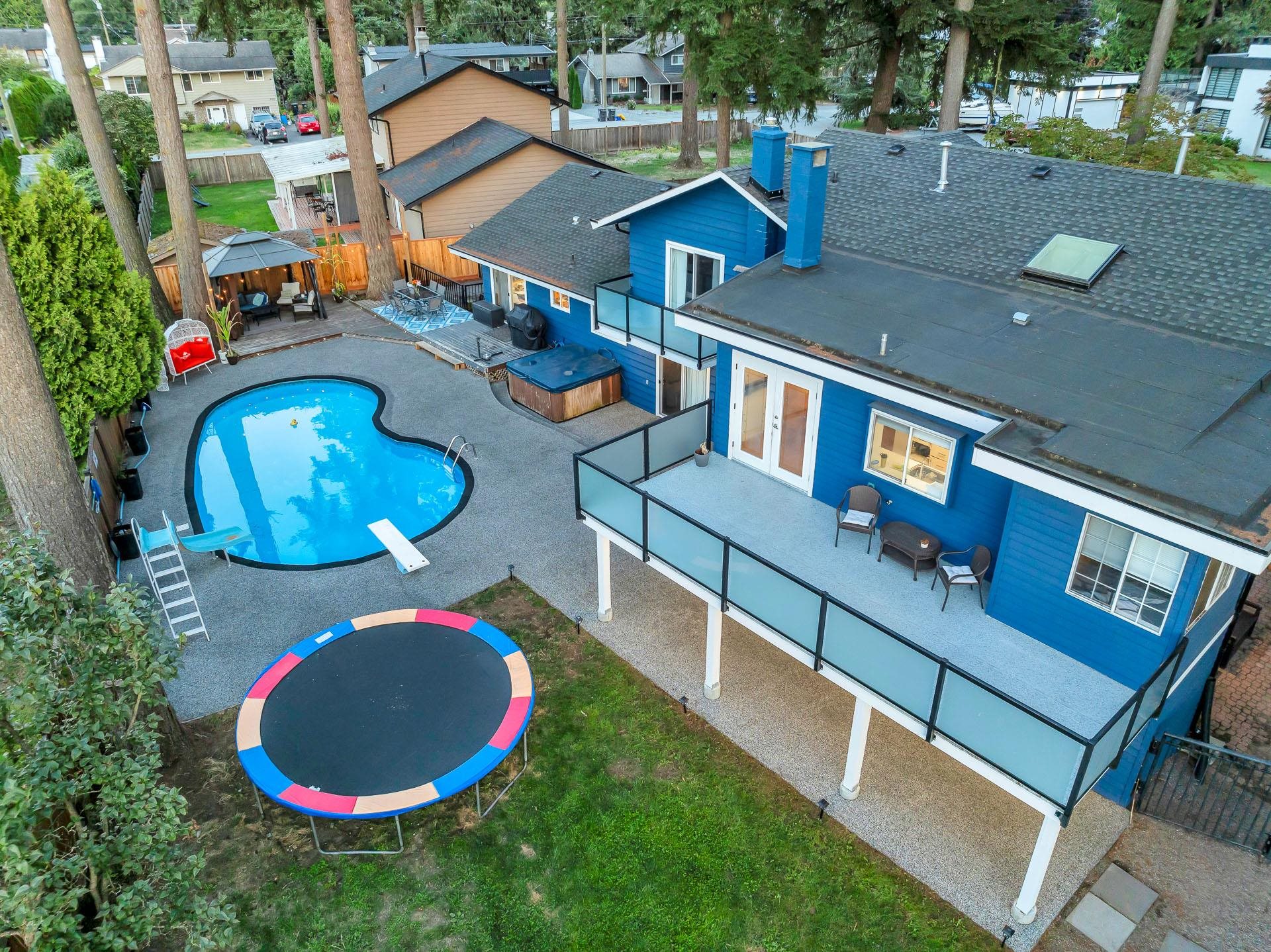
46a Avenue
For Sale
118 Days
$1,498,000 $21K
$1,477,000
5 beds
3 baths
2,284 Sqft
46a Avenue
For Sale
118 Days
$1,498,000 $21K
$1,477,000
5 beds
3 baths
2,284 Sqft
Highlights
Description
- Home value ($/Sqft)$647/Sqft
- Time on Houseful
- Property typeResidential
- StyleSplit entry
- Neighbourhood
- Median school Score
- Year built1974
- Mortgage payment
Welcome to this beautifully updated 5BR home set in the middle of a quiet cul-de-sac, on a generous 10,890 sqft lot. Amazing location in Langley City that's just minutes from Simonds Elementary & HD Stafford Middle Schools. This generously appointed home boasts a huge fully fenced park-like backyard with a dog run & separate gardening areas. Enjoy the bright & open living room & open concept updated kitchen while entertaining guests on your large wrap around deck out back. 5 bedrooms & 3 bathrooms provides lots of room for the whole family along with a nice sized rec room for the kids downstairs. Be sure to put this on the top of your must see list. Book your request to view today.
MLS®#R3019937 updated 1 month ago.
Houseful checked MLS® for data 1 month ago.
Home overview
Amenities / Utilities
- Heat source Forced air, natural gas
- Sewer/ septic Public sewer, sanitary sewer, storm sewer
Exterior
- Construction materials
- Foundation
- Roof
- Fencing Fenced
- # parking spaces 4
- Parking desc
Interior
- # full baths 2
- # half baths 1
- # total bathrooms 3.0
- # of above grade bedrooms
- Appliances Washer/dryer, dishwasher, refrigerator, stove, microwave
Location
- Area Bc
- View Yes
- Water source Public
- Zoning description /
Lot/ Land Details
- Lot dimensions 10890.0
Overview
- Lot size (acres) 0.25
- Basement information Full, finished, exterior entry
- Building size 2284.0
- Mls® # R3019937
- Property sub type Single family residence
- Status Active
- Virtual tour
- Tax year 2024
Rooms Information
metric
- Recreation room 3.988m X 5.41m
Level: Basement - Bedroom 2.972m X 4.496m
Level: Basement - Bedroom 2.337m X 2.946m
Level: Basement - Laundry 4.547m X 2.388m
Level: Basement - Living room 4.343m X 5.563m
Level: Main - Kitchen 5.588m X 3.15m
Level: Main - Dining room 4.445m X 3.48m
Level: Main - Bedroom 2.946m X 3.353m
Level: Main - Foyer 1.143m X 1.905m
Level: Main - Bedroom 3.15m X 2.769m
Level: Main - Primary bedroom 3.861m X 3.708m
Level: Main
SOA_HOUSEKEEPING_ATTRS
- Listing type identifier Idx

Lock your rate with RBC pre-approval
Mortgage rate is for illustrative purposes only. Please check RBC.com/mortgages for the current mortgage rates
$-3,939
/ Month25 Years fixed, 20% down payment, % interest
$
$
$
%
$
%

Schedule a viewing
No obligation or purchase necessary, cancel at any time
Nearby Homes
Real estate & homes for sale nearby












