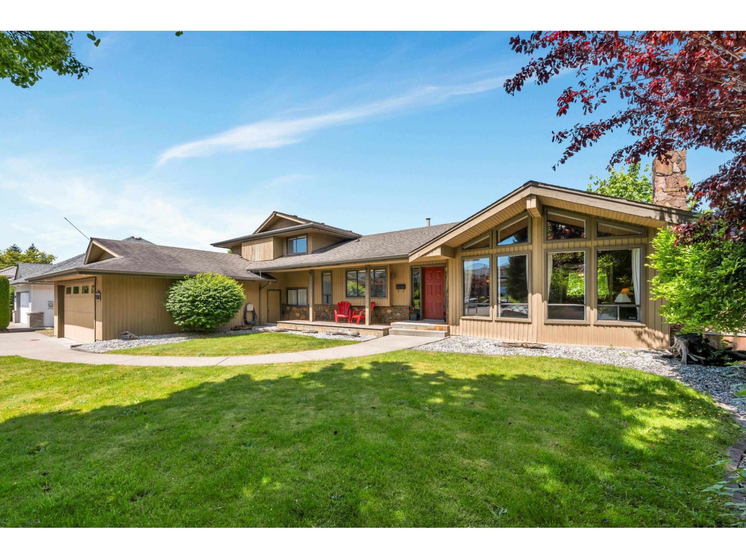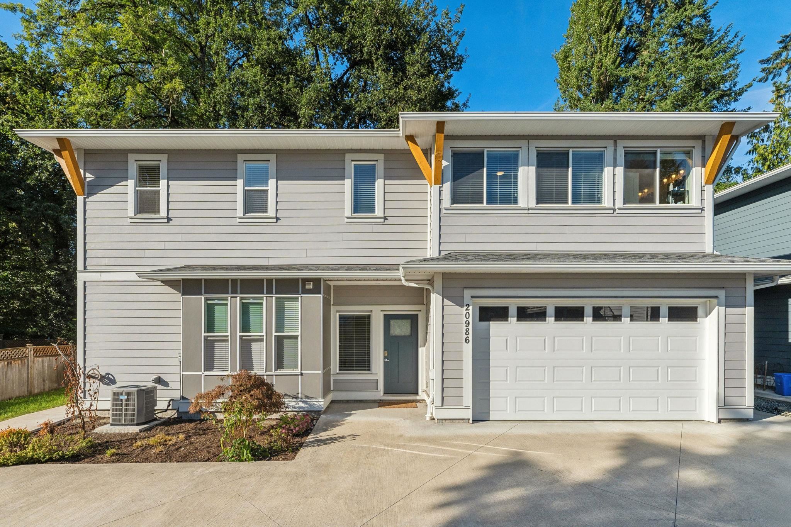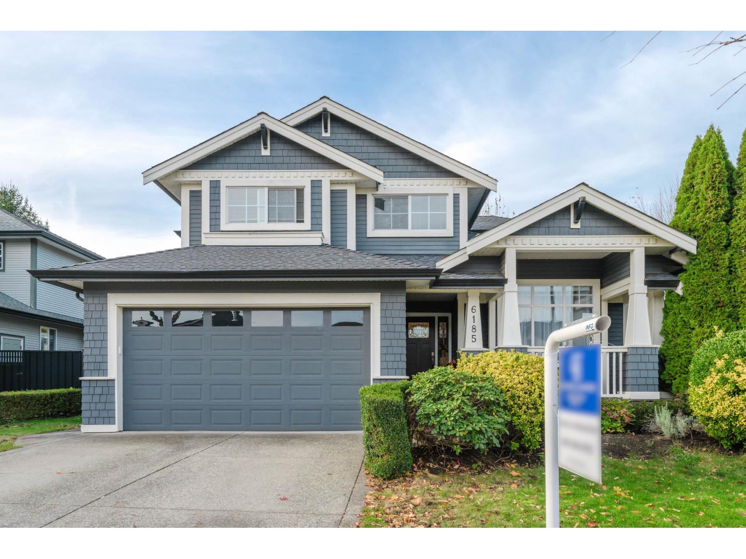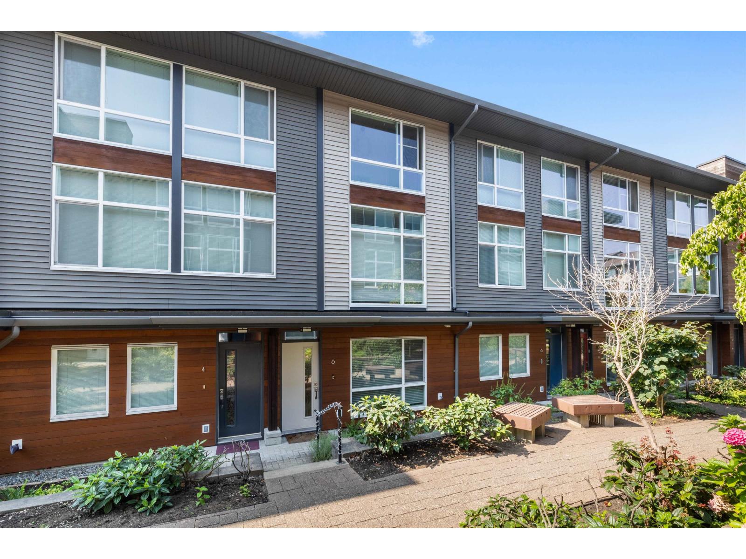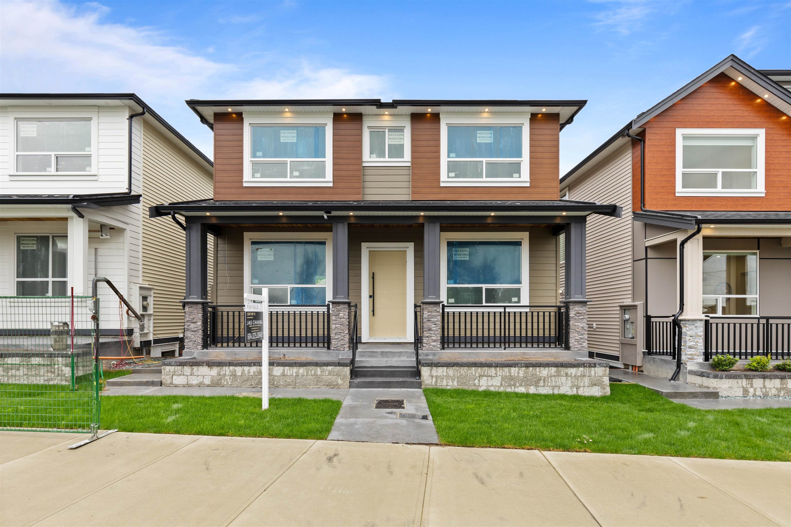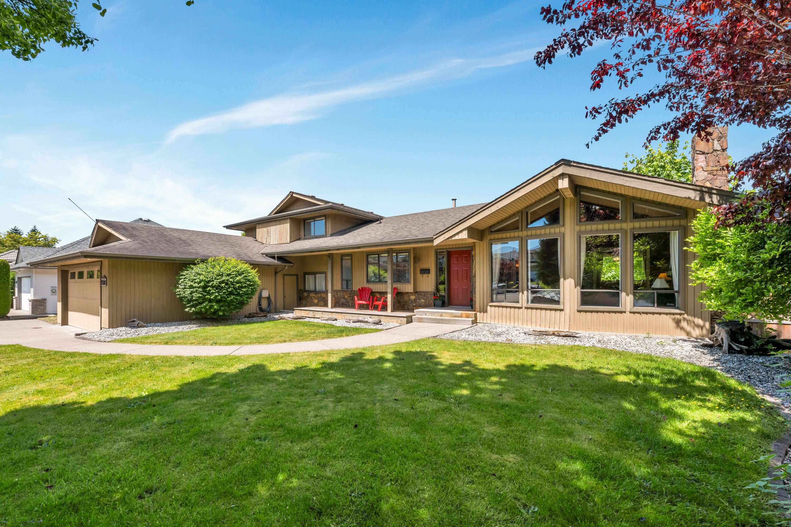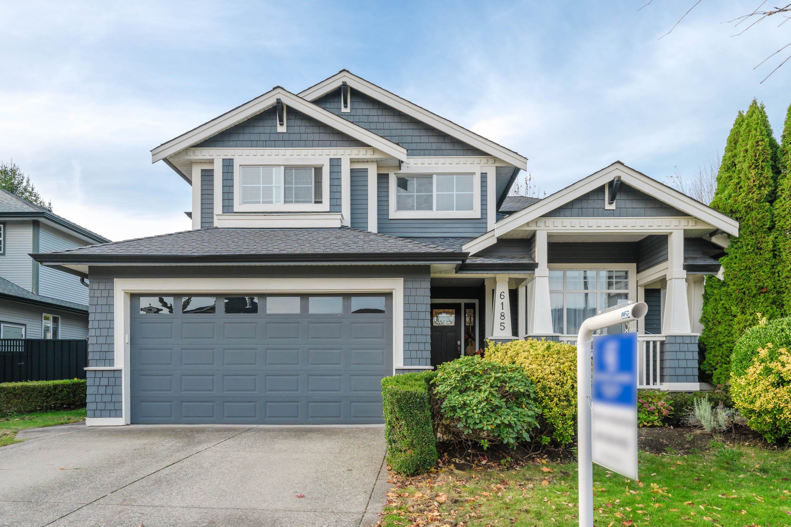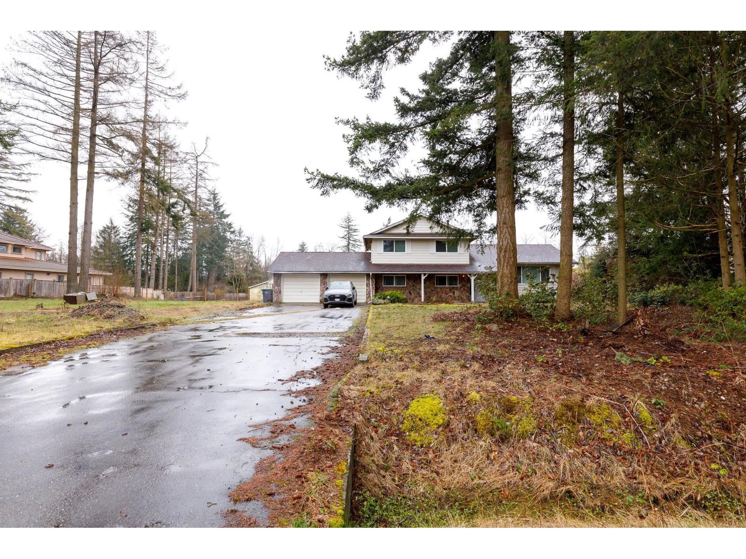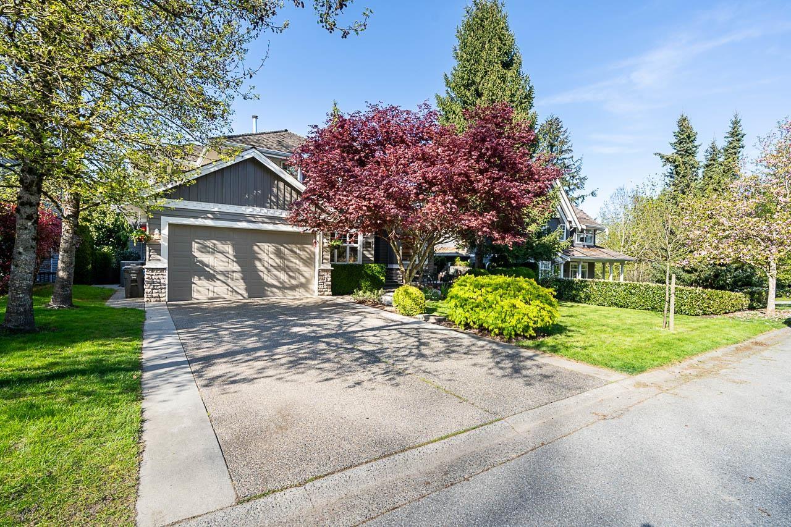Select your Favourite features
- Houseful
- BC
- Langley
- Murrayville
- 46 Avenue
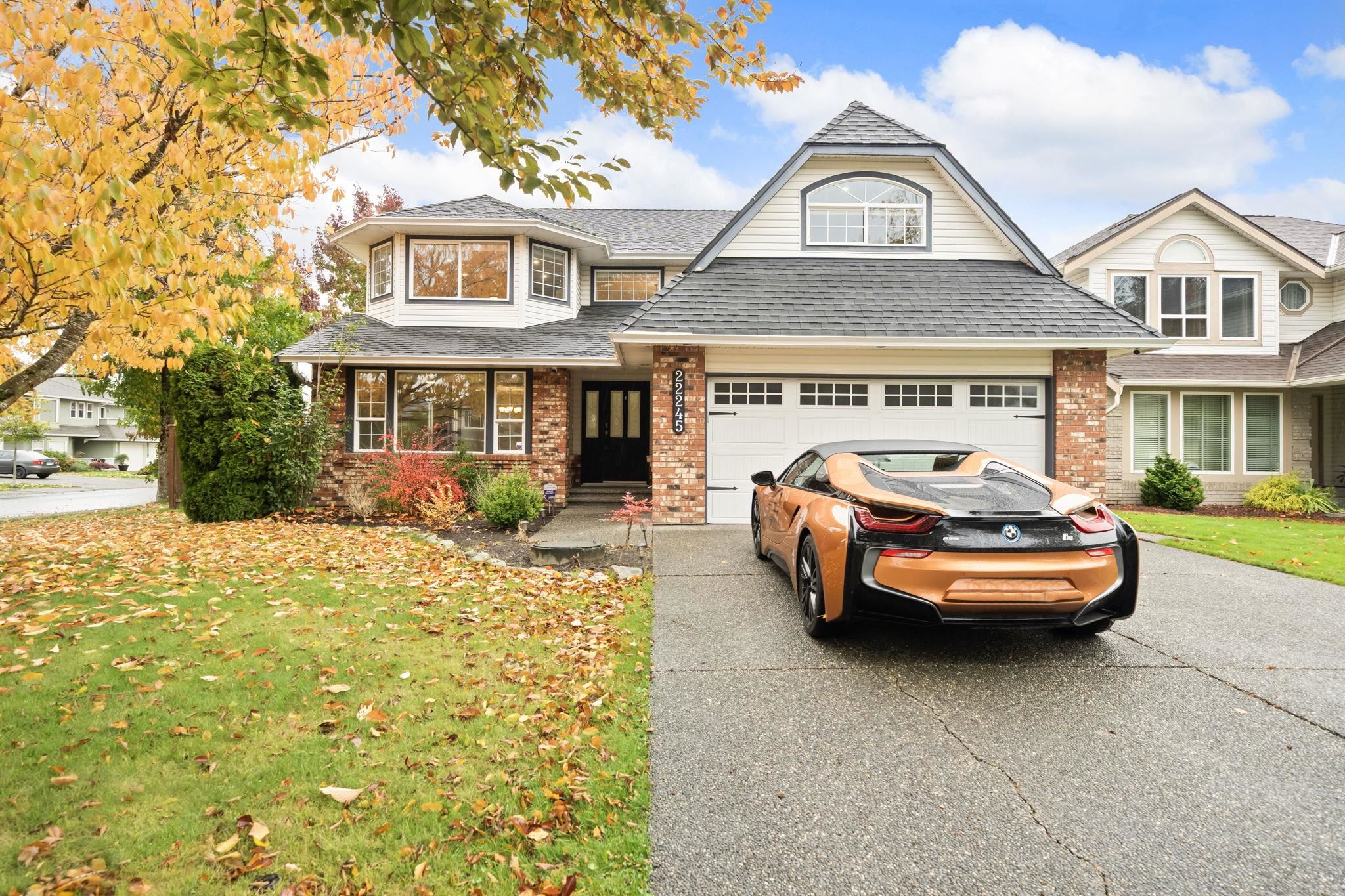
Highlights
Description
- Home value ($/Sqft)$556/Sqft
- Time on Houseful
- Property typeResidential
- Neighbourhood
- CommunityShopping Nearby
- Median school Score
- Year built1994
- Mortgage payment
Beautiful corner home on one of Upper Murrayville’s most sought-after quiet streets! This updated 5 bed, 3 bath home with a large main-floor den offers over 2,900 sq ft of living space. A tall ceiling entry and curved staircase lead to all 5 bedrooms upstairs, including a spacious primary suite with walk-in closet and 5-piece ensuite. The high-end kitchen includes stainless steel appliances, gas range, quartz countertops, and a wine cooler, seamlessly connecting to the open dining and living areas. Enjoy a private backyard with a large deck and gas hookup—perfect for entertaining! Features include cozy forced-air heating, newer appliances, hot water tank, fireplace, fencing, a large crawl space for storage, and a 2-car garage with driveway parking for 4. Book your viewing today!
MLS®#R3062876 updated 1 day ago.
Houseful checked MLS® for data 1 day ago.
Home overview
Amenities / Utilities
- Heat source Forced air, natural gas
- Sewer/ septic Public sewer, sanitary sewer
Exterior
- Construction materials
- Foundation
- Roof
- Fencing Fenced
- # parking spaces 6
- Parking desc
Interior
- # full baths 2
- # half baths 1
- # total bathrooms 3.0
- # of above grade bedrooms
Location
- Community Shopping nearby
- Area Bc
- Water source Public
- Zoning description R-1d
Lot/ Land Details
- Lot dimensions 6997.0
Overview
- Lot size (acres) 0.16
- Basement information Crawl space
- Building size 2966.0
- Mls® # R3062876
- Property sub type Single family residence
- Status Active
- Tax year 2025
Rooms Information
metric
- Walk-in closet 2.134m X 1.93m
Level: Above - Bedroom 5.563m X 4.013m
Level: Above - Bedroom 4.394m X 3.327m
Level: Above - Bedroom 3.581m X 3.658m
Level: Above - Bedroom 3.353m X 2.819m
Level: Above - Bedroom 5.69m X 3.556m
Level: Above - Dining room 3.759m X 3.937m
Level: Main - Laundry 2.108m X 2.743m
Level: Main - Office 2.769m X 3.251m
Level: Main - Family room 4.267m X 7.366m
Level: Main - Foyer 2.769m X 1.727m
Level: Main - Kitchen 3.886m X 3.937m
Level: Main - Foyer 2.692m X 2.413m
Level: Main - Living room 5.004m X 3.937m
Level: Main
SOA_HOUSEKEEPING_ATTRS
- Listing type identifier Idx

Lock your rate with RBC pre-approval
Mortgage rate is for illustrative purposes only. Please check RBC.com/mortgages for the current mortgage rates
$-4,400
/ Month25 Years fixed, 20% down payment, % interest
$
$
$
%
$
%

Schedule a viewing
No obligation or purchase necessary, cancel at any time




