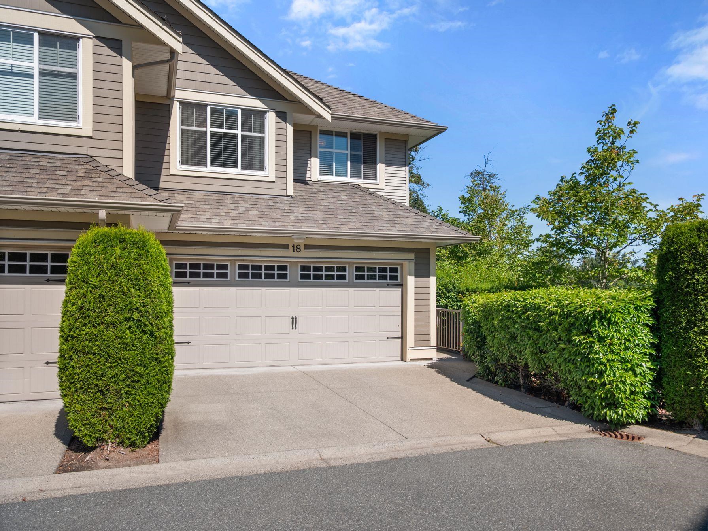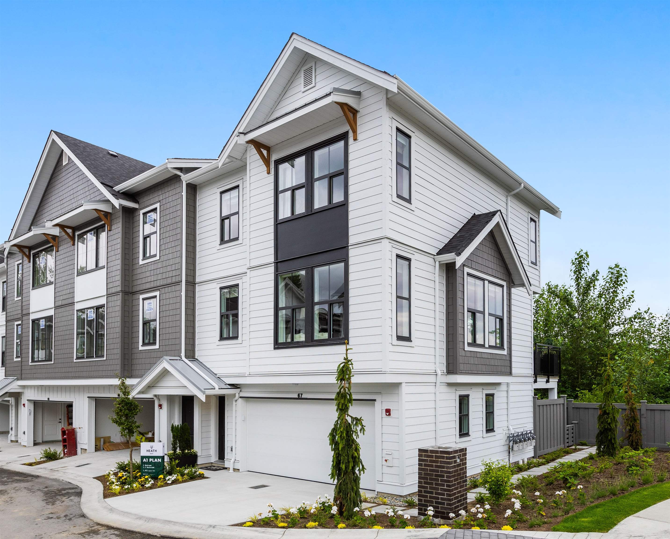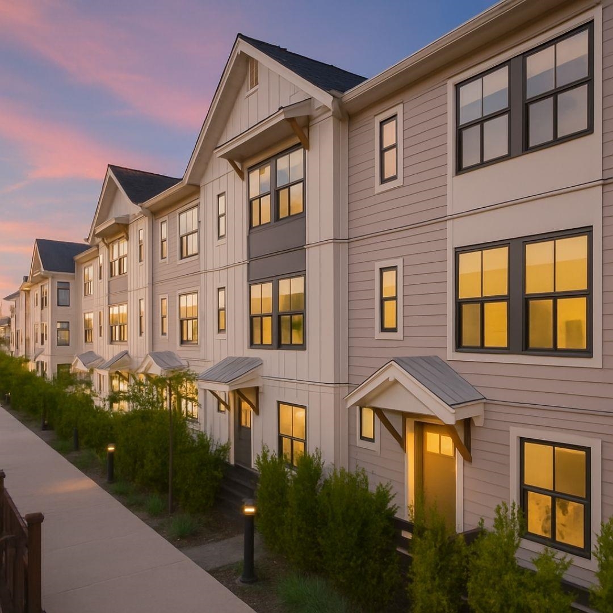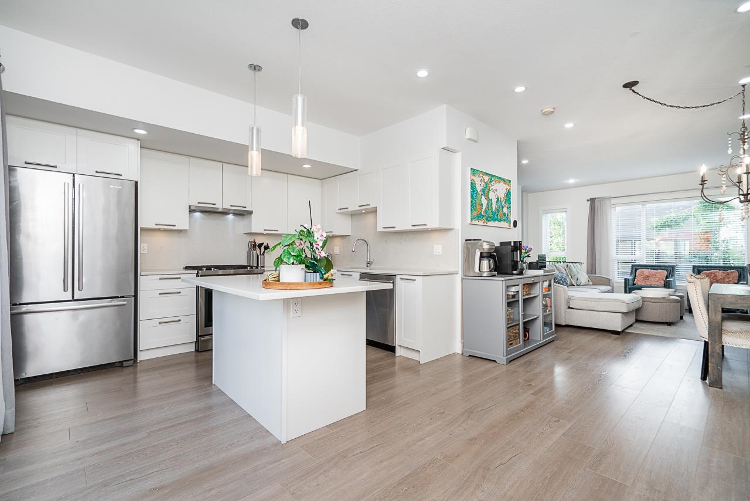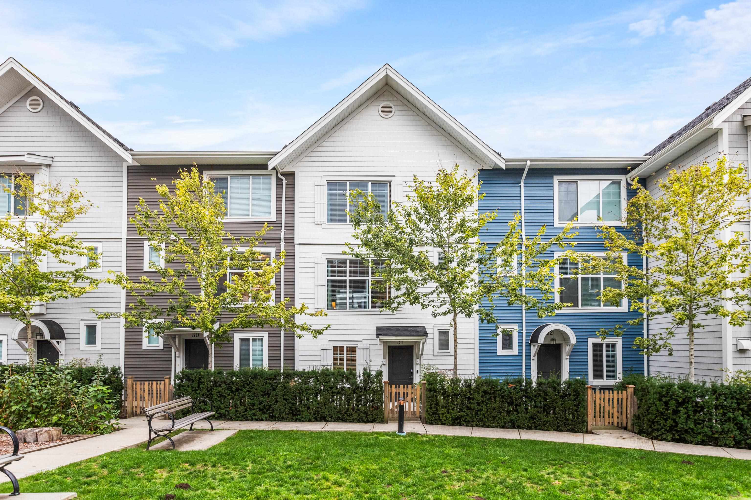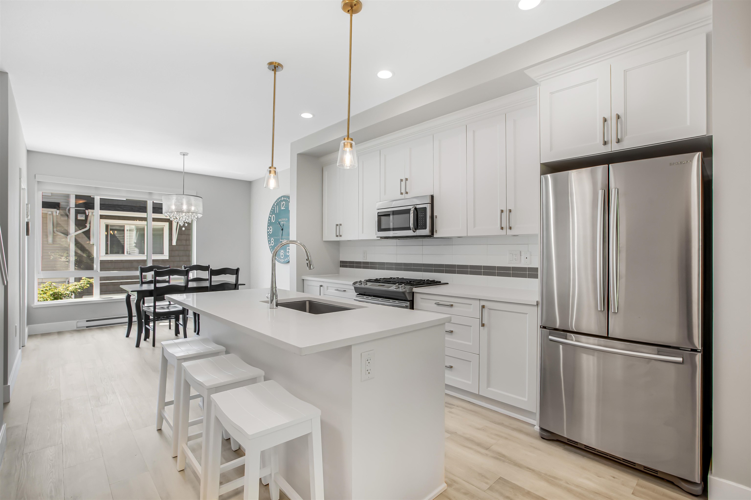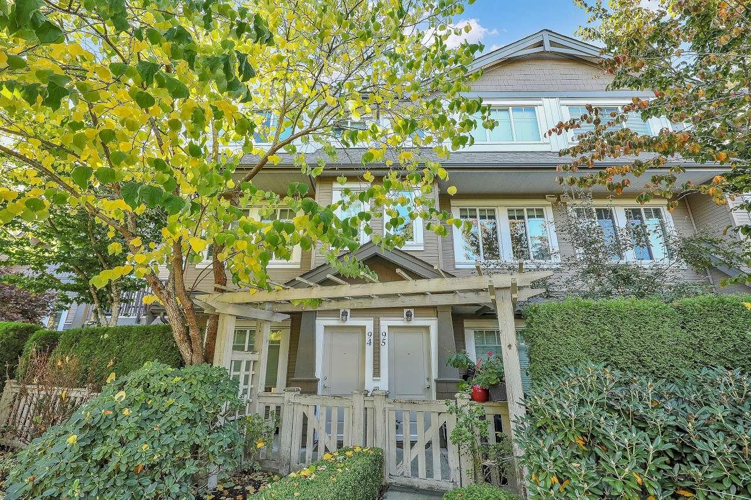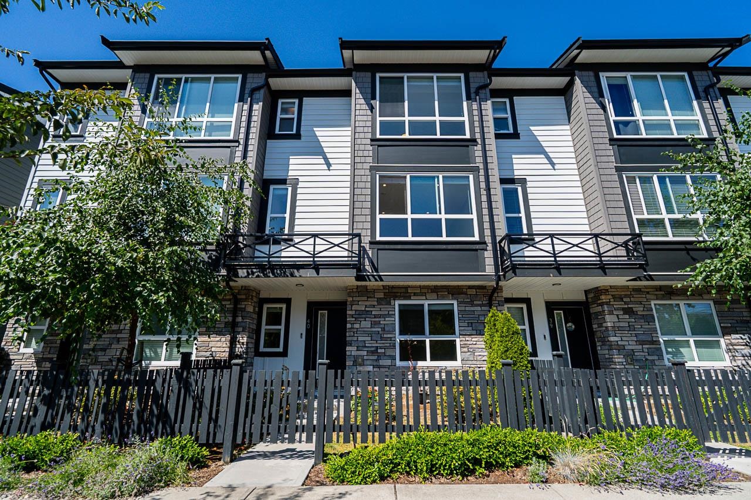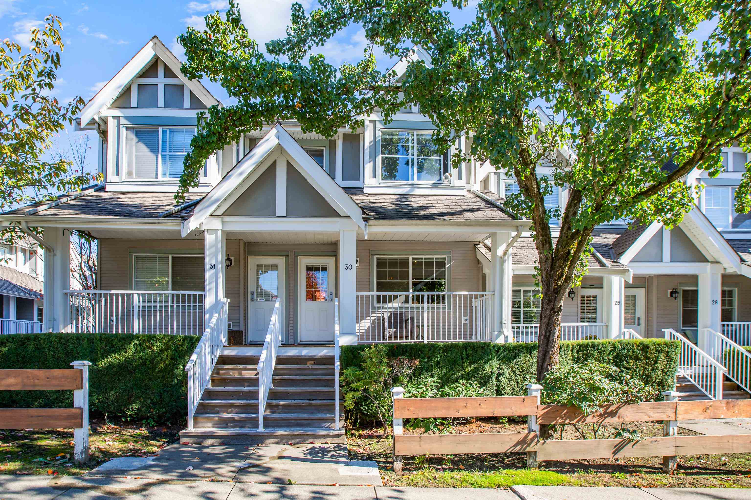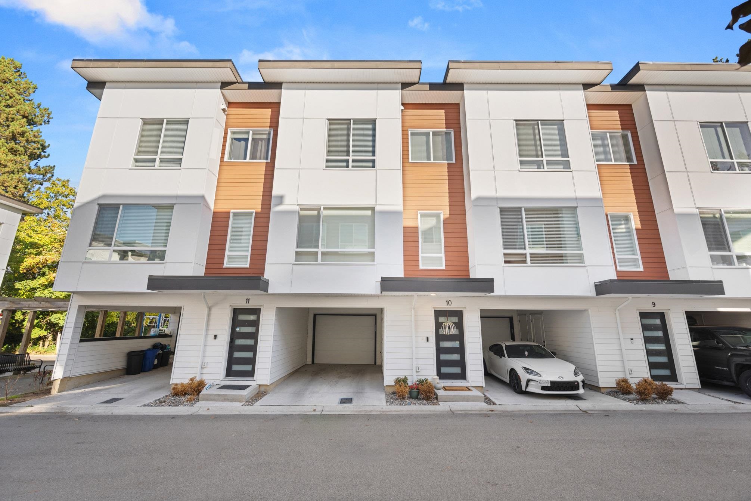Select your Favourite features
- Houseful
- BC
- Langley
- Murrayville
- 4725 221 Street #3
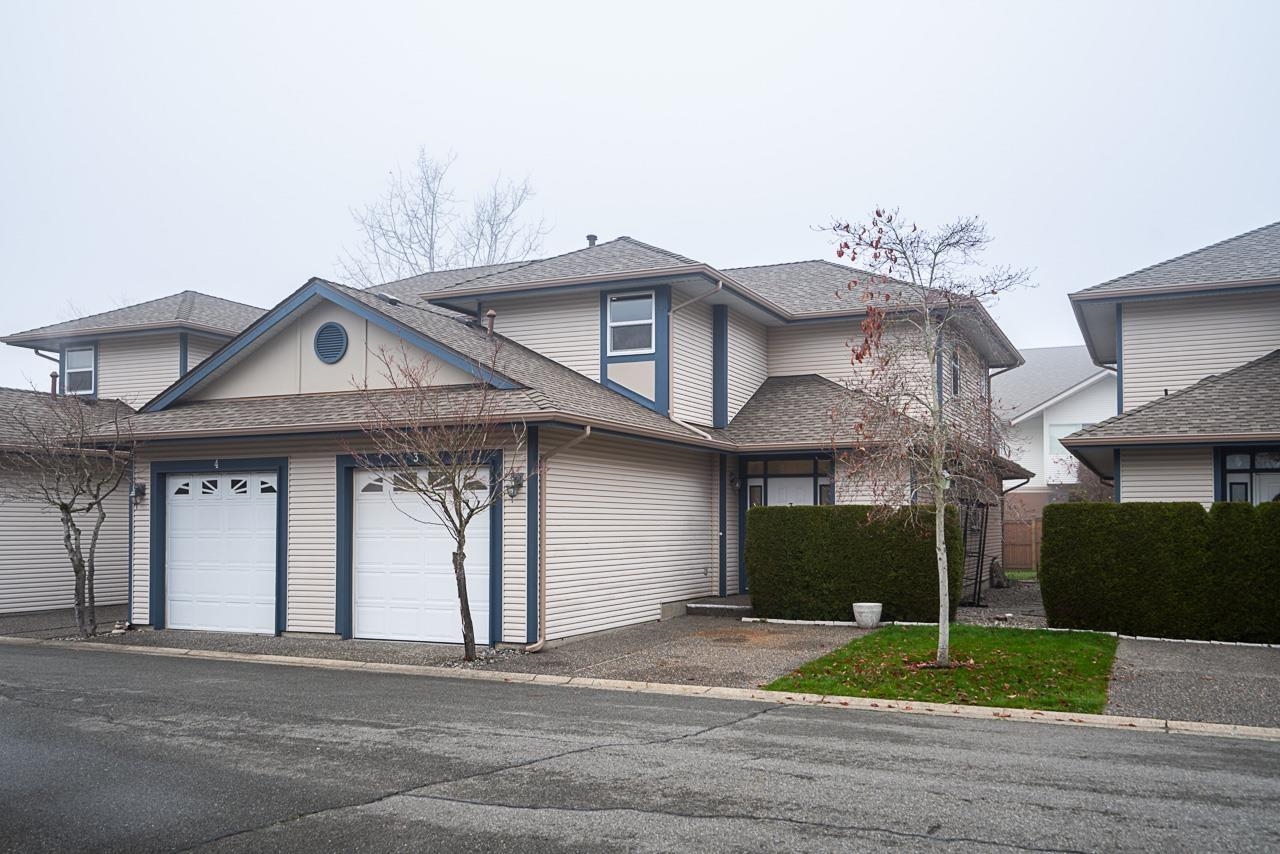
Highlights
Description
- Home value ($/Sqft)$510/Sqft
- Time on Houseful
- Property typeResidential
- Neighbourhood
- CommunityAdult Oriented
- Median school Score
- Year built1992
- Mortgage payment
Murrayvilles own Summerhill Gate! 55+ 3 bedroom, 3 bathroom end unit. Centrally located letting you walk to shopping, library, the pub and more! Featuring 9 foot ceilings, a large, bright, open kitchen, with eating nook and a formal dining room large living area with gas fireplace, and a large private patio. Guests will appreciate the powder room on the main floor, no trudging up the stairs. Entry to the garage passes through the convenient updated laundry/mud room. The master suite upstairsfeatures a large walk in closet, the ensuite boasts double sinks, soaker tub and a separate shower. Two more big bedrooms and another bathroom round out the upstairs space. Add to all this, new floors, fresh paint, updated bathrooms, windows, and roof(5yrs), years of care free living coming.
MLS®#R2985841 updated 2 weeks ago.
Houseful checked MLS® for data 2 weeks ago.
Home overview
Amenities / Utilities
- Heat source Forced air, natural gas
- Sewer/ septic Public sewer, sanitary sewer, storm sewer
Exterior
- # total stories 2.0
- Construction materials
- Foundation
- Roof
- Fencing Fenced
- # parking spaces 2
- Parking desc
Interior
- # full baths 2
- # half baths 1
- # total bathrooms 3.0
- # of above grade bedrooms
- Appliances Washer/dryer, dishwasher, refrigerator, stove
Location
- Community Adult oriented
- Area Bc
- Subdivision
- View No
- Water source Public
- Zoning description Rm-2
Overview
- Basement information Crawl space
- Building size 1725.0
- Mls® # R2985841
- Property sub type Townhouse
- Status Active
- Tax year 2024
Rooms Information
metric
- Walk-in closet 1.6m X 2.642m
Level: Above - Bedroom 3.073m X 3.429m
Level: Above - Bedroom 3.048m X 3.302m
Level: Above - Primary bedroom 3.658m X 4.064m
Level: Above - Kitchen 3.277m X 3.429m
Level: Main - Laundry 1.88m X 2.489m
Level: Main - Living room 3.658m X 5.791m
Level: Main - Nook 2.286m X 3.353m
Level: Main - Dining room 3.277m X 3.683m
Level: Main
SOA_HOUSEKEEPING_ATTRS
- Listing type identifier Idx

Lock your rate with RBC pre-approval
Mortgage rate is for illustrative purposes only. Please check RBC.com/mortgages for the current mortgage rates
$-2,347
/ Month25 Years fixed, 20% down payment, % interest
$
$
$
%
$
%

Schedule a viewing
No obligation or purchase necessary, cancel at any time

