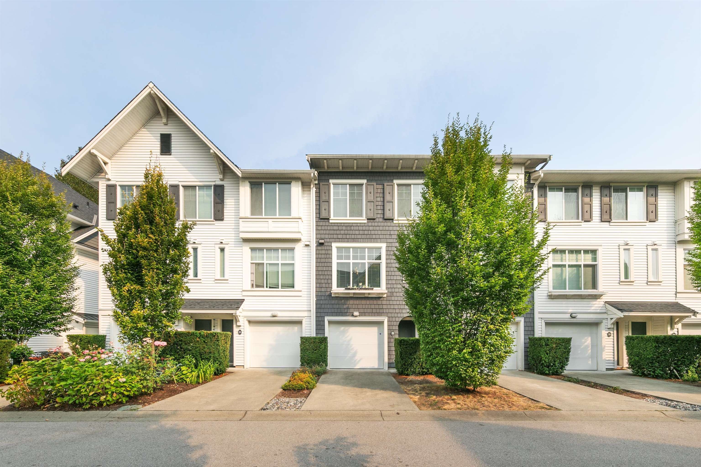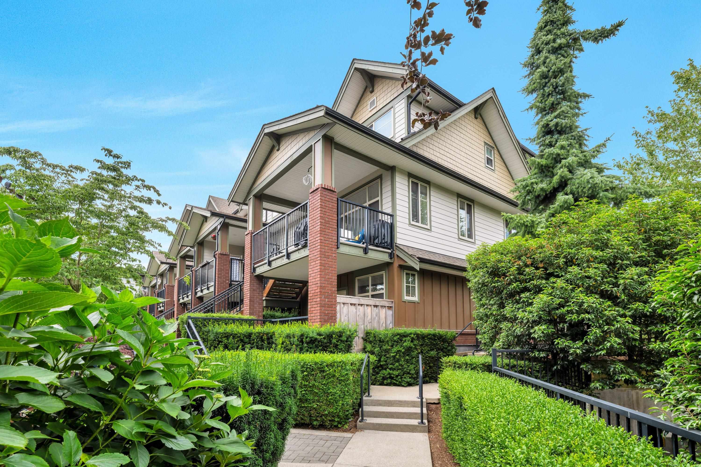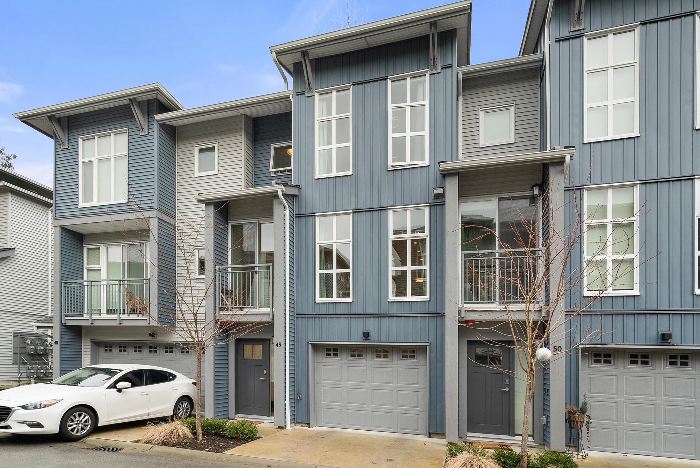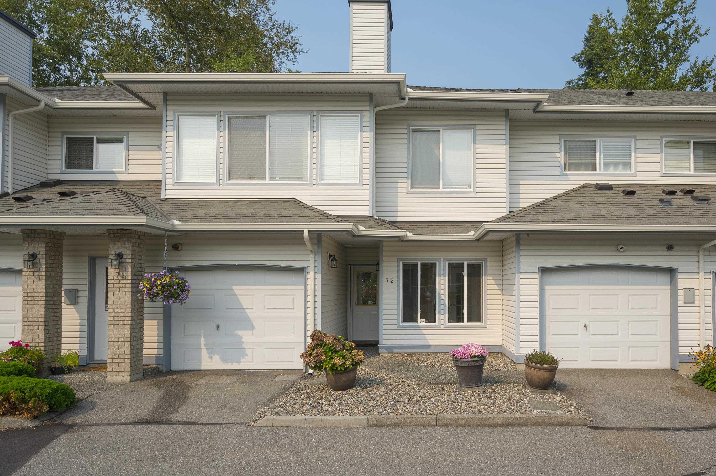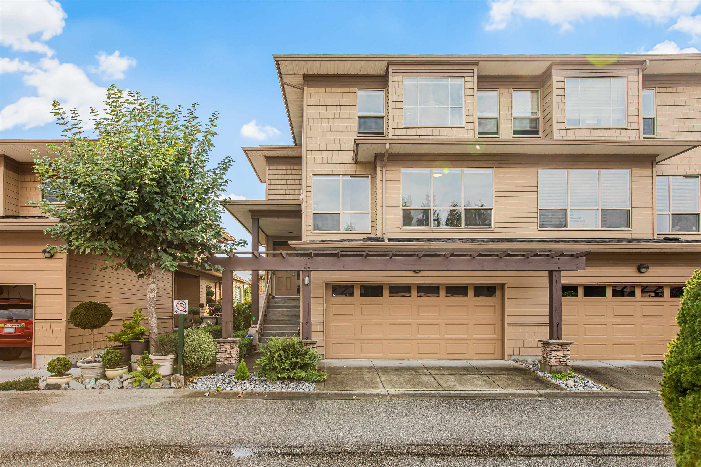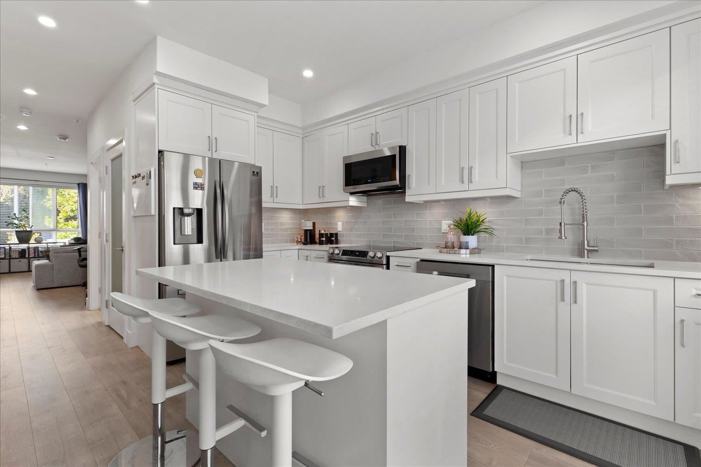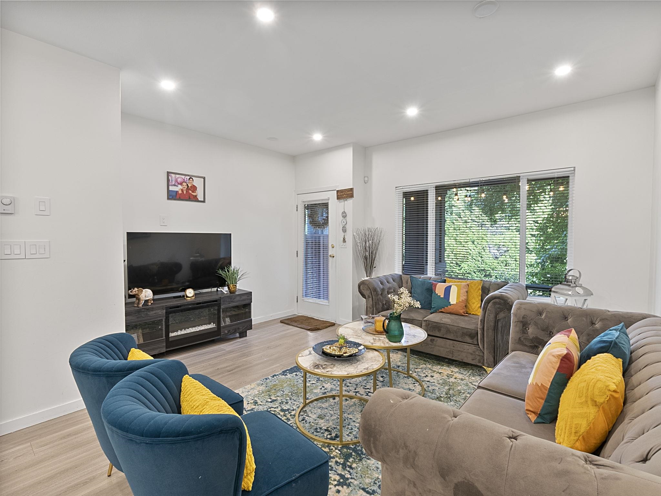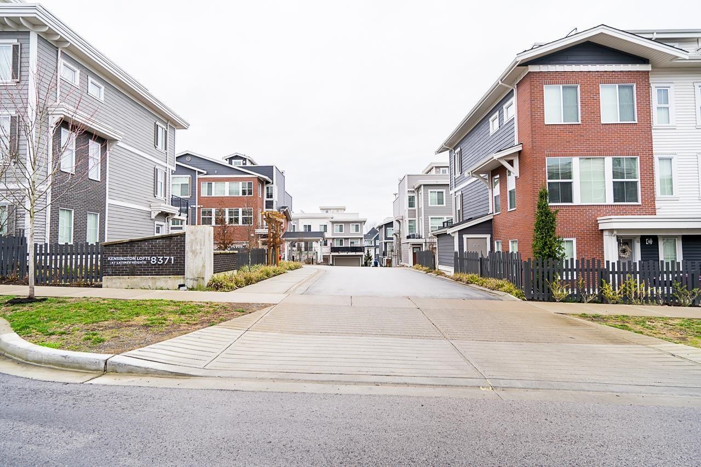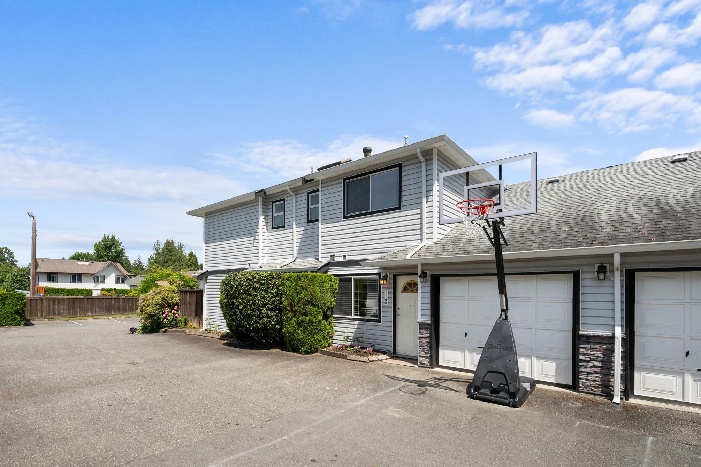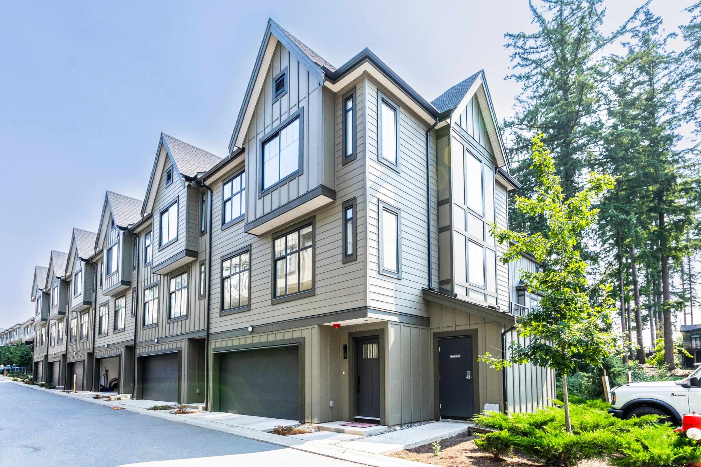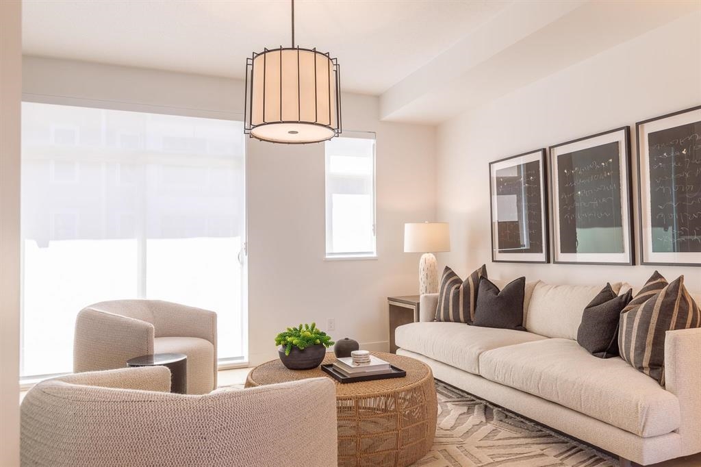Select your Favourite features
- Houseful
- BC
- Langley
- Salmon River Uplands
- 4750 228 Street #18
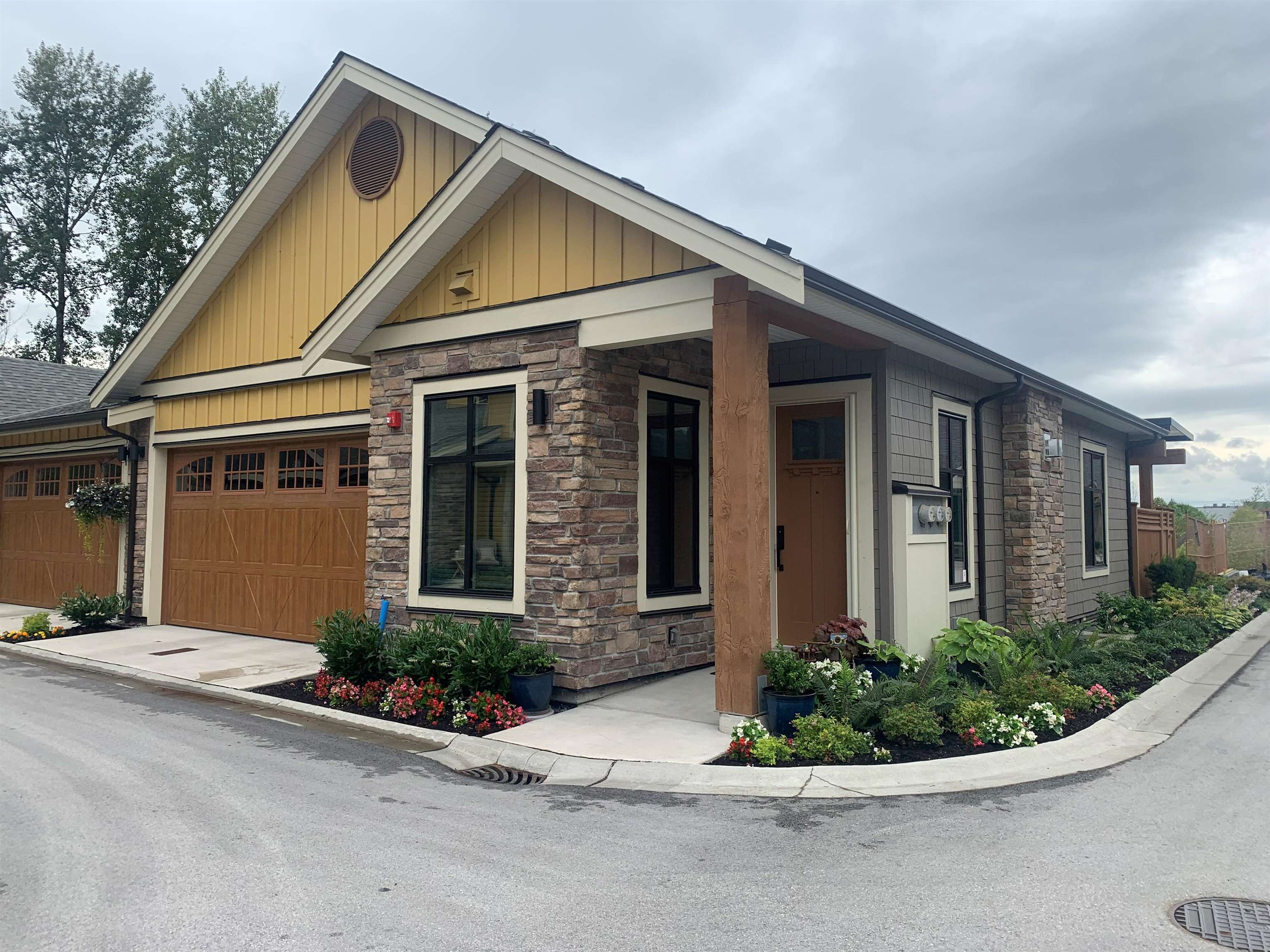
Highlights
Description
- Home value ($/Sqft)$650/Sqft
- Time on Houseful
- Property typeResidential
- StyleRancher/bungalow w/bsmt.
- Neighbourhood
- CommunityShopping Nearby
- Median school Score
- Year built2022
- Mortgage payment
Step into pride of ownership in approx 2000 sqft end unit rancher w/bsmt located @ the desirable Denby. Top of the line living, the home boasts 2 primary bdrms, WI closets (1 on main, 1 in bsmt), den, 2 1/2 baths & finished bsmt. Beautifully designed open gourmet kitchen/dng/lvg rm w/featured gas fp. Deluxe appliance pkg, quartz counters & high end finishing throughout. Coffered ceilings adorn the kitchen & dng rm. Versatile fam rm, wrkshp & laundry in bsmt. Features window coverings, updated cabinets w/slide outs, designer paint, & BI vac. Epoxied floors in finished dble garage w/shelving & proslat wall. Gardeners delight-enjoy the southwest facing outdoor space w/pergola covered patio & blinds for summer gatherings. Maintenance free fenced yard. Playgrnd, amenity rm. Close to everything!
MLS®#R3003238 updated 1 week ago.
Houseful checked MLS® for data 1 week ago.
Home overview
Amenities / Utilities
- Heat source Forced air, natural gas
- Sewer/ septic Public sewer, sanitary sewer
Exterior
- # total stories 2.0
- Construction materials
- Foundation
- Roof
- Fencing Fenced
- # parking spaces 2
- Parking desc
Interior
- # full baths 2
- # half baths 1
- # total bathrooms 3.0
- # of above grade bedrooms
- Appliances Washer/dryer, dishwasher, refrigerator, stove
Location
- Community Shopping nearby
- Area Bc
- Subdivision
- View No
- Water source Public
- Zoning description Cd-87
- Directions 1607320da06656f7de5109a7ebae2884
Overview
- Basement information Finished
- Building size 1922.0
- Mls® # R3003238
- Property sub type Townhouse
- Status Active
- Tax year 2024
Rooms Information
metric
- Primary bedroom 3.15m X 4.013m
Level: Basement - Walk-in closet 1.651m X 2.159m
Level: Basement - Workshop 3.454m X 6.325m
Level: Basement - Recreation room 4.191m X 4.547m
Level: Basement - Den 2.261m X 2.337m
Level: Main - Walk-in closet 1.422m X 1.651m
Level: Main - Kitchen 2.438m X 4.42m
Level: Main - Dining room 2.362m X 4.394m
Level: Main - Primary bedroom 3.2m X 4.166m
Level: Main - Living room 3.429m X 3.861m
Level: Main
SOA_HOUSEKEEPING_ATTRS
- Listing type identifier Idx

Lock your rate with RBC pre-approval
Mortgage rate is for illustrative purposes only. Please check RBC.com/mortgages for the current mortgage rates
$-3,333
/ Month25 Years fixed, 20% down payment, % interest
$
$
$
%
$
%

Schedule a viewing
No obligation or purchase necessary, cancel at any time
Nearby Homes
Real estate & homes for sale nearby

