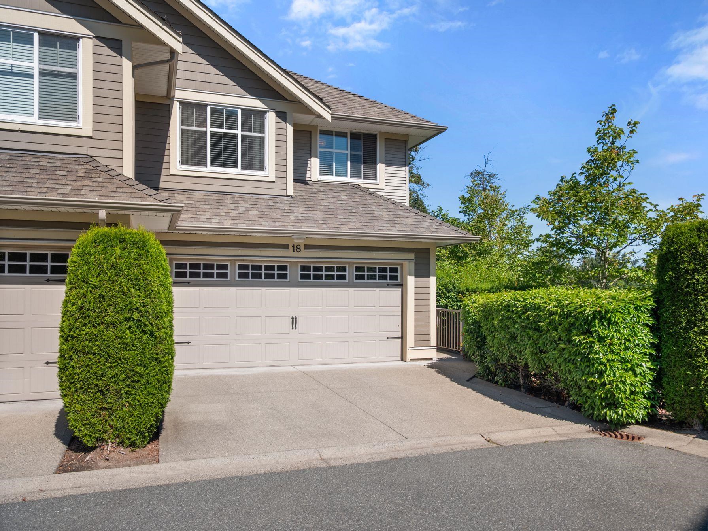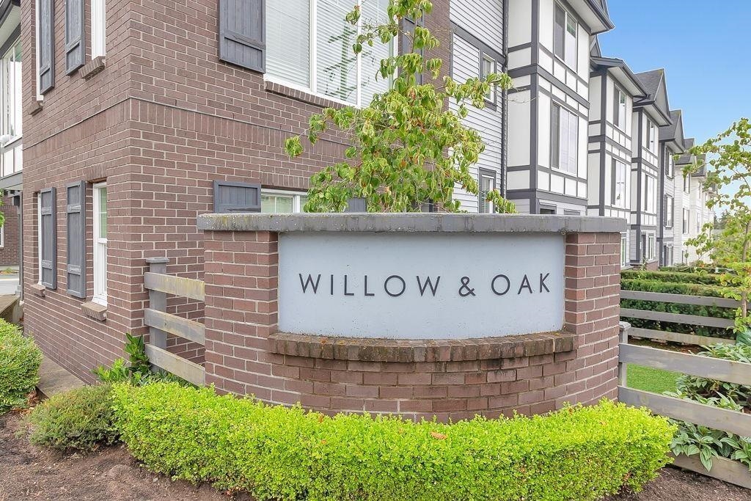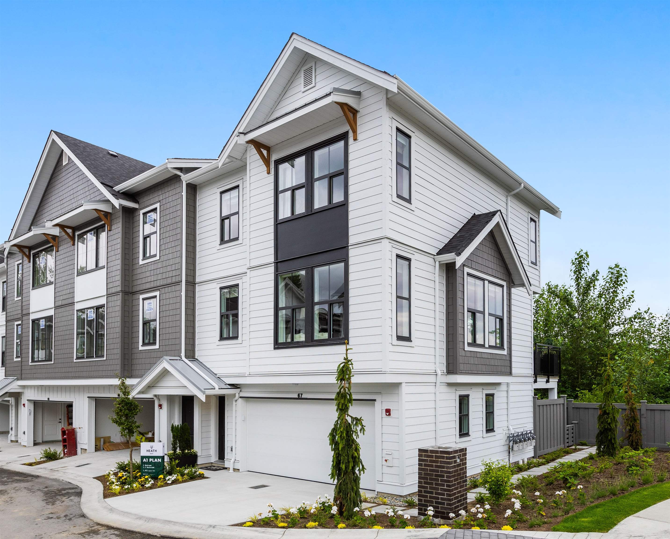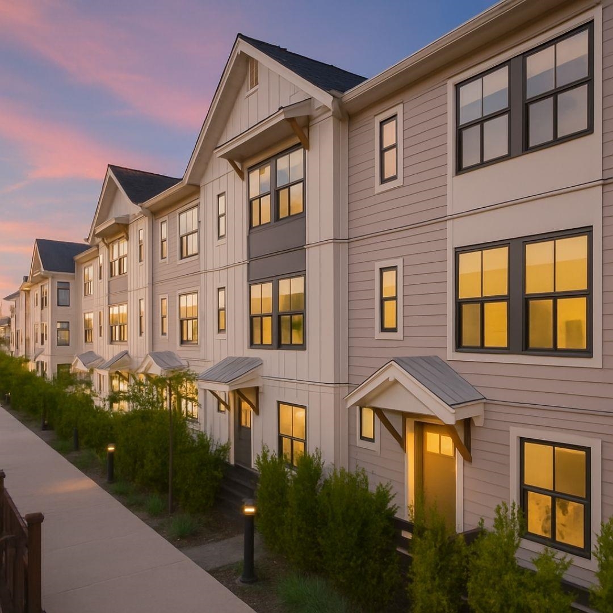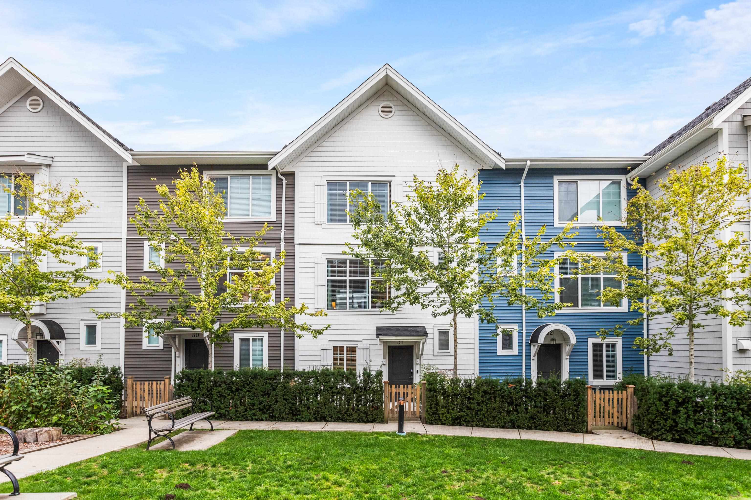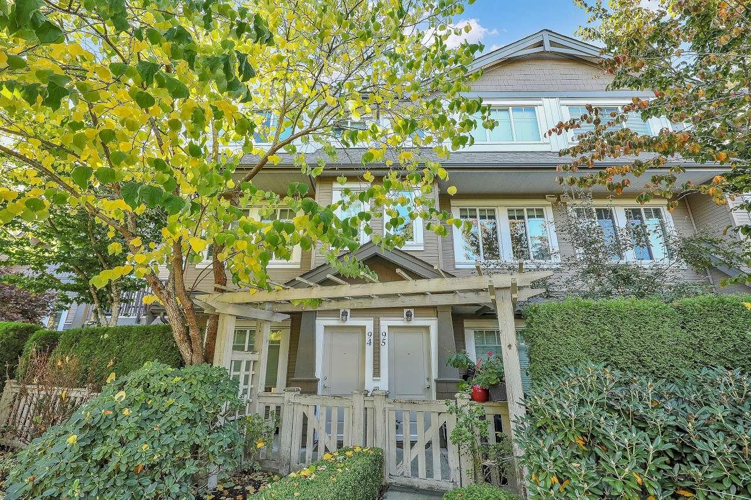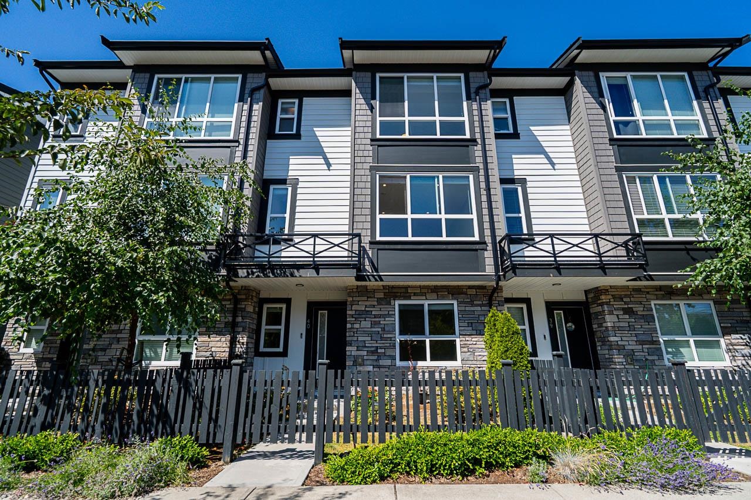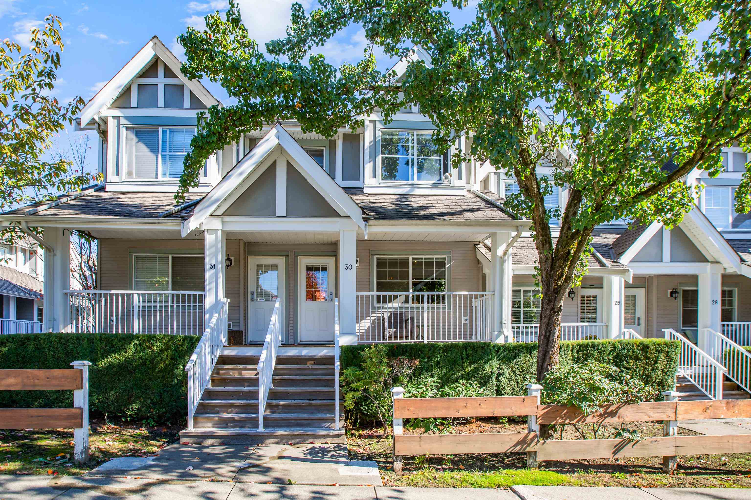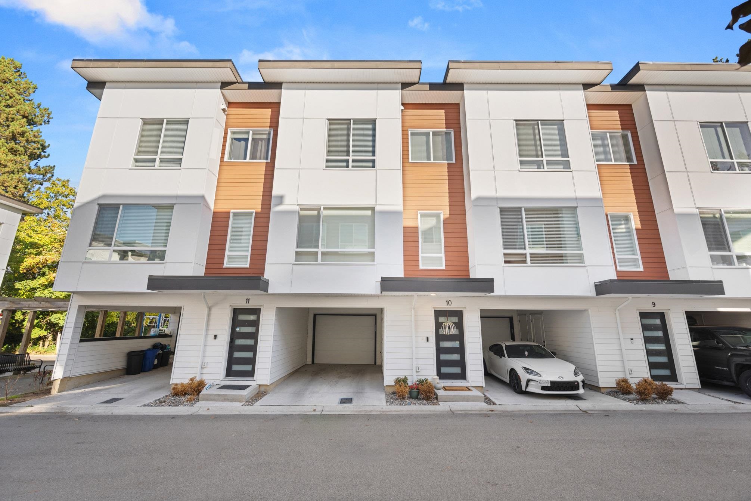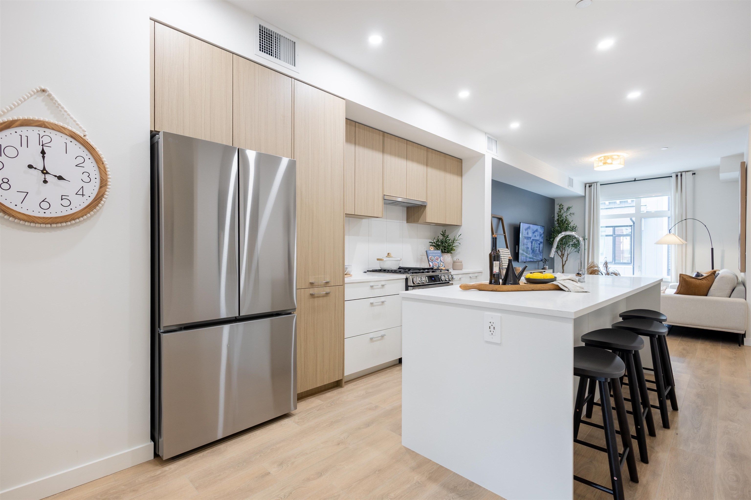- Houseful
- BC
- Langley
- Salmon River Uplands
- 4750 228 Street #36
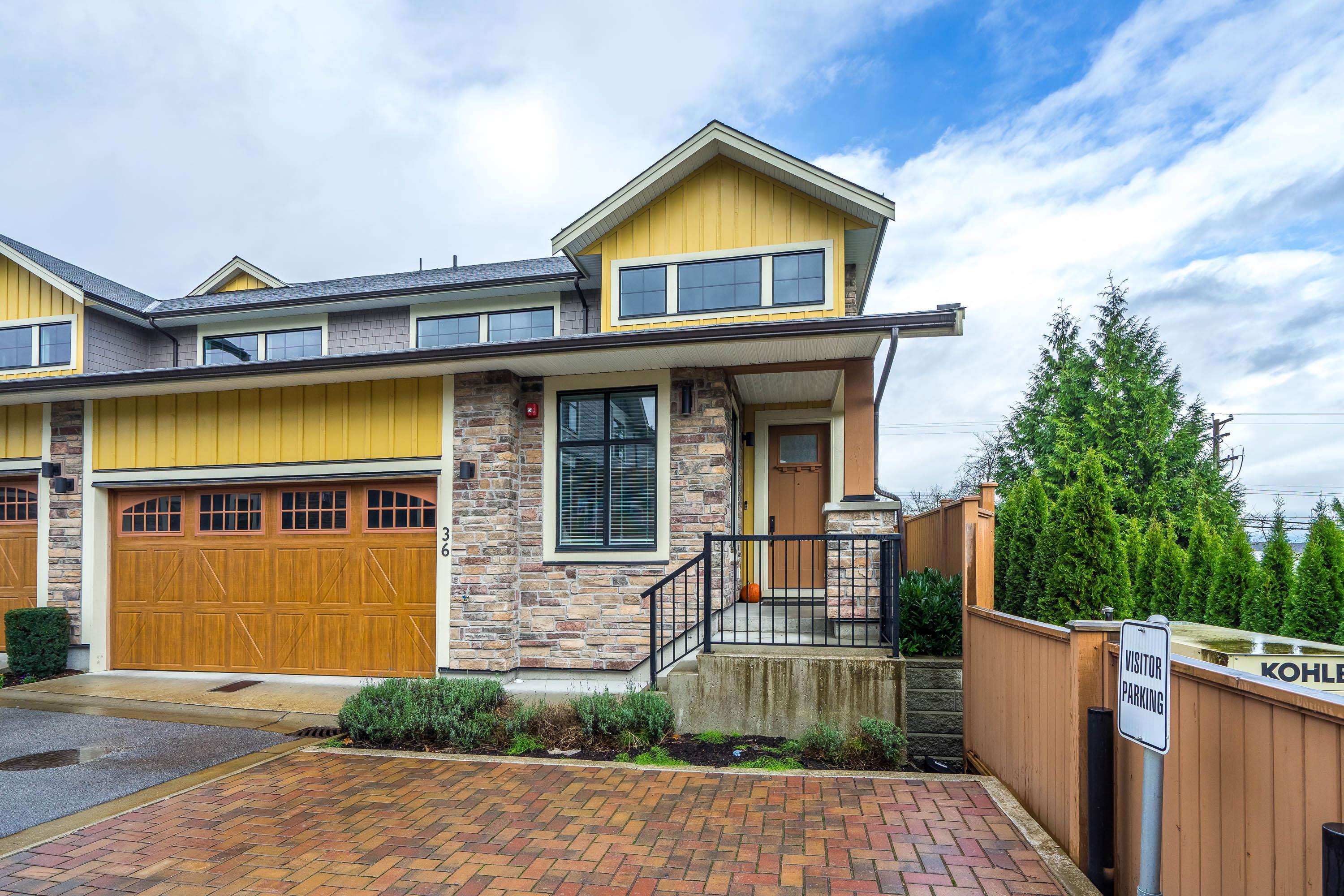
4750 228 Street #36
4750 228 Street #36
Highlights
Description
- Home value ($/Sqft)$442/Sqft
- Time on Houseful
- Property typeResidential
- Neighbourhood
- CommunityShopping Nearby
- Median school Score
- Year built2019
- Mortgage payment
4 bdrm, 4 bthrm home w/ primary bdrm on the main! West Coast Modern Architecture with the perfect combination of modern interior finishes. Luxurious living with functional open floor plan with ample windows, glass railings & vaulted ceilings. GOURMET Chef’s kitchen with top-of-the-line stainless steel appliances incl. 5-burner gas cooktop, quartz countertops, soft-close drawers,+loads of storage. MASTER BEDROOM with walk-in-closet +Spa inspired ensuite with LARGE shower. BONUS 2 large bdrms up feature JACK & JILL bathroom. FULLY FINISHED BSMT SUITE, complete, the perfect In-Law Suite. 2 CAR SIDE BY SIDE GARAGE+Ample visitor pkg. Close to several schools(Next door to Langley Christian School), shopping, RalphsMarket, Krause Berry Farms, Wineries and more. OPEN HOUSE: Sat, Oct 18, 2-4 PM
Home overview
- Heat source Forced air
- Sewer/ septic Public sewer, storm sewer
- Construction materials
- Foundation
- Roof
- Fencing Fenced
- # parking spaces 2
- Parking desc
- # full baths 3
- # half baths 1
- # total bathrooms 4.0
- # of above grade bedrooms
- Appliances Washer/dryer, dishwasher, refrigerator, stove
- Community Shopping nearby
- Area Bc
- Subdivision
- View No
- Water source Public, community
- Zoning description Cd7
- Basement information Finished
- Building size 2667.0
- Mls® # R3016364
- Property sub type Townhouse
- Status Active
- Virtual tour
- Tax year 2024
- Kitchen 1.854m X 4.293m
- Utility 5.512m X 3.581m
- Recreation room 2.743m X 4.293m
- Bedroom 4.115m X 5.359m
Level: Above - Bedroom 4.699m X 3.251m
Level: Above - Bedroom 3.556m X 4.394m
Level: Above - Den 2.159m X 2.311m
Level: Main - Living room 4.267m X 3.683m
Level: Main - Primary bedroom 3.734m X 3.251m
Level: Main - Kitchen 4.902m X 2.438m
Level: Main - Dining room 4.902m X 2.286m
Level: Main
- Listing type identifier Idx

$-3,144
/ Month

