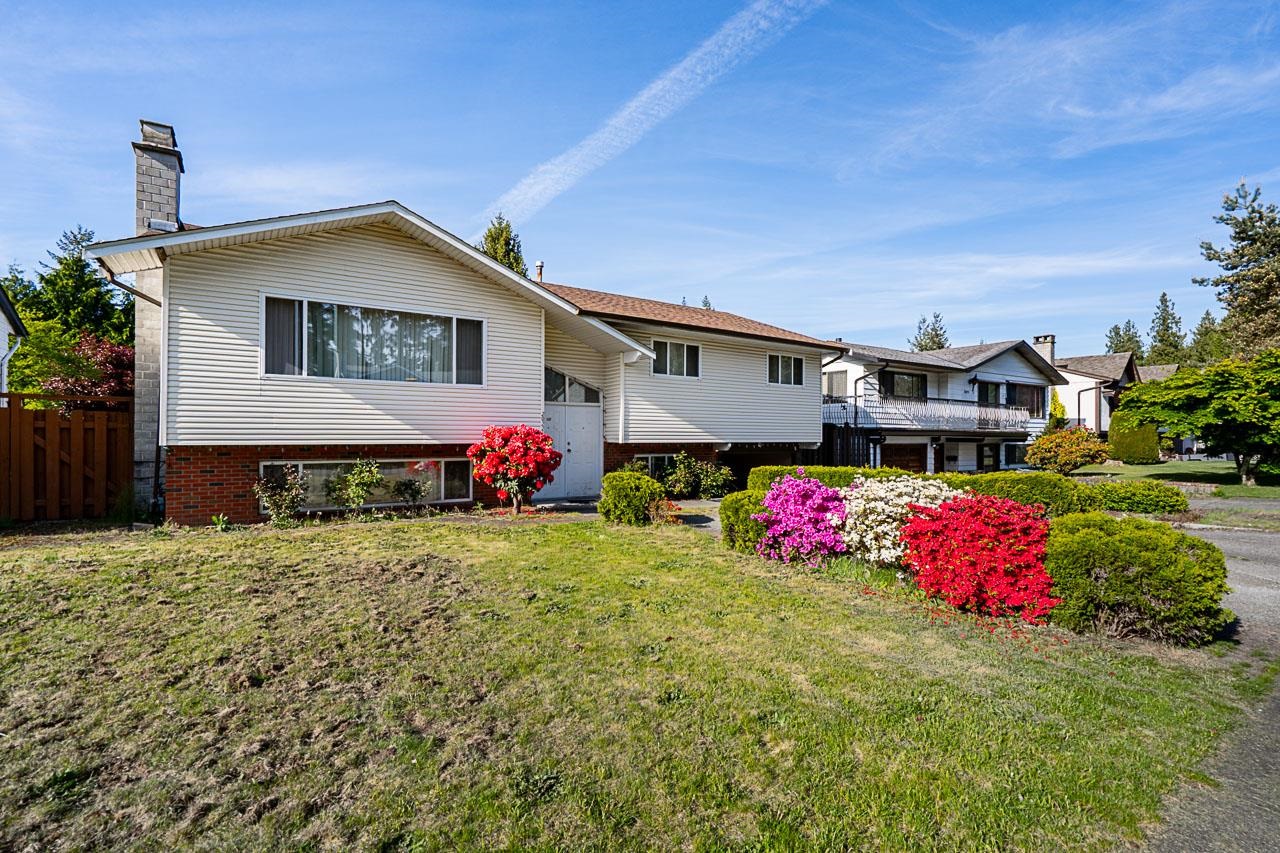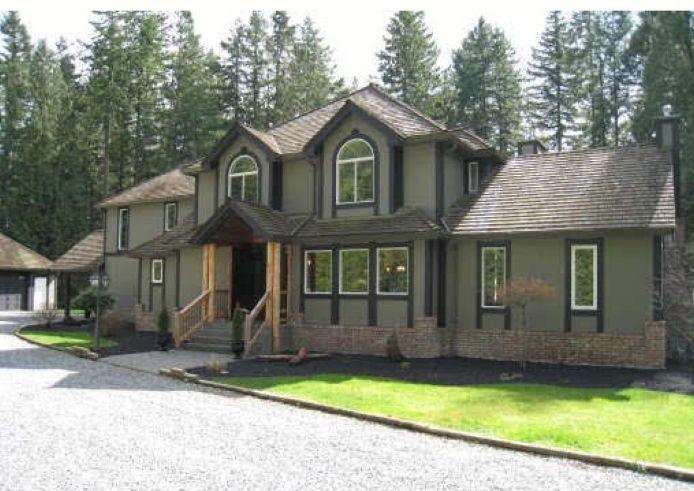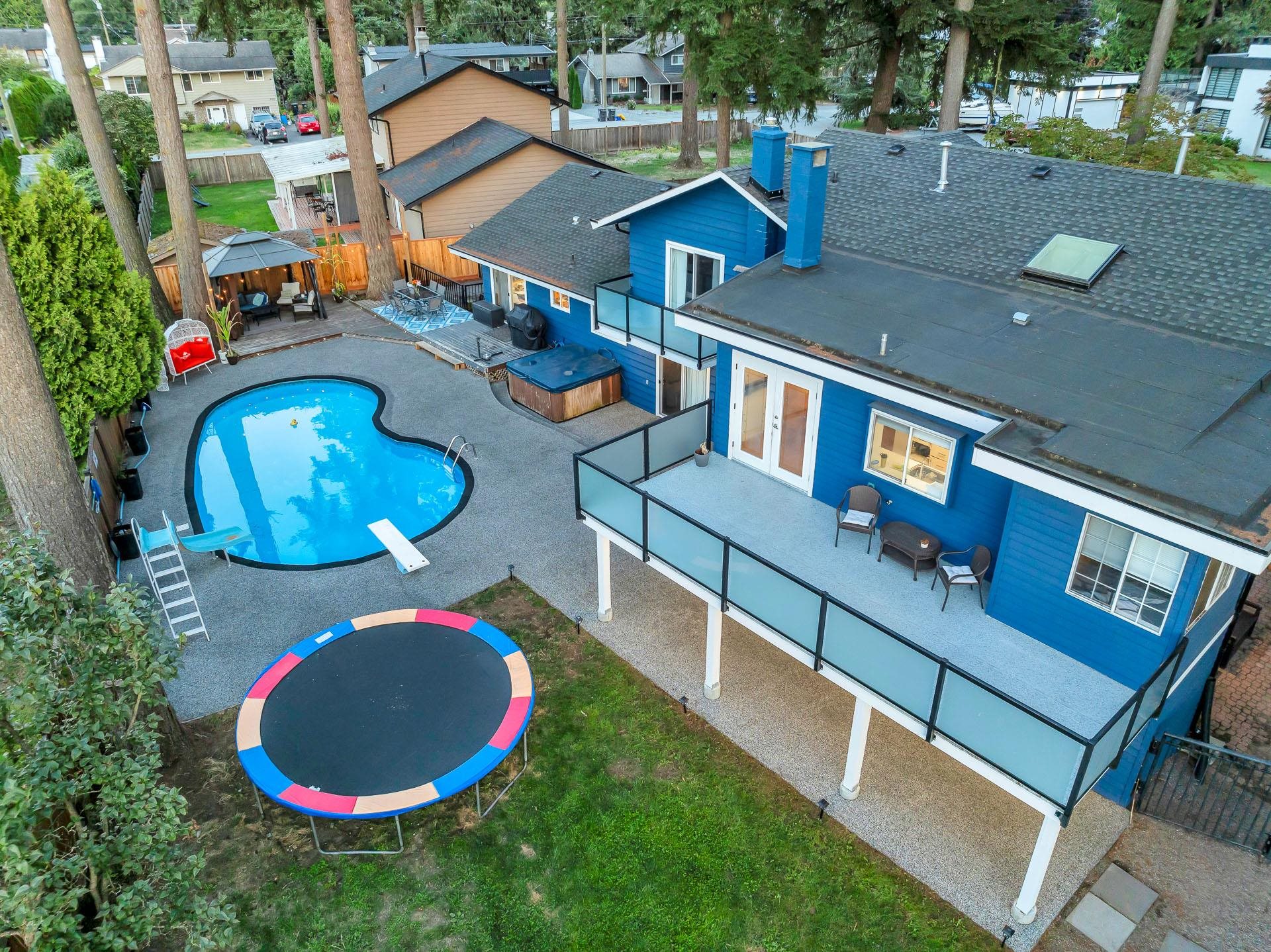
Highlights
Description
- Home value ($/Sqft)$469/Sqft
- Time on Houseful
- Property typeResidential
- Neighbourhood
- Median school Score
- Year built1974
- Mortgage payment
This 5-bed, 3-bath home offers over 2,600 sq. ft. of living space on a generous 7,200 sq. ft. lot in a quiet, family-friendly neighborhood. With a newer roof and windows already in place, it’s ready for your finishing touches. A little TLC will go a long way—bring your ideas and make this home truly your own! Whether you're updating for your family's needs or adding value as an investment, the possibilities are endless. Enjoy the convenience of city water and sewer, and a fantastic location just a short walk to Simonds Elementary, H.D. Stafford Middle, and walking trails. The flexible layout includes a separate 2-bedroom suite—perfect for extended family, guests, or rental income. Whether you’re searching for a spacious family home or a smart investment, this property is full of potential.
Home overview
- Heat source Forced air
- Sewer/ septic Public sewer, sanitary sewer, storm sewer
- Construction materials
- Foundation
- Roof
- # parking spaces 3
- Parking desc
- # full baths 3
- # total bathrooms 3.0
- # of above grade bedrooms
- Appliances Washer/dryer, dishwasher, refrigerator, stove
- Area Bc
- View No
- Water source Public
- Zoning description Rs1
- Lot dimensions 7200.0
- Lot size (acres) 0.17
- Basement information Full, finished
- Building size 2640.0
- Mls® # R3049534
- Property sub type Single family residence
- Status Active
- Virtual tour
- Tax year 2025
- Kitchen 1.575m X 3.277m
Level: Basement - Laundry 2.896m X 2.464m
Level: Basement - Bedroom 3.048m X 2.896m
Level: Basement - Dining room 3.15m X 2.438m
Level: Basement - Living room 3.658m X 4.953m
Level: Basement - Bedroom 3.302m X 4.902m
Level: Basement - Utility 3.175m X 2.286m
Level: Basement - Dining room 3.454m X 2.946m
Level: Main - Foyer 3.2m X 2.946m
Level: Main - Solarium 3.277m X 5.182m
Level: Main - Bedroom 3.2m X 2.718m
Level: Main - Kitchen 3.327m X 3.556m
Level: Main - Living room 4.547m X 5.715m
Level: Main - Bedroom 3.2m X 2.946m
Level: Main - Primary bedroom 3.632m X 3.861m
Level: Main
- Listing type identifier Idx

$-3,304
/ Month












