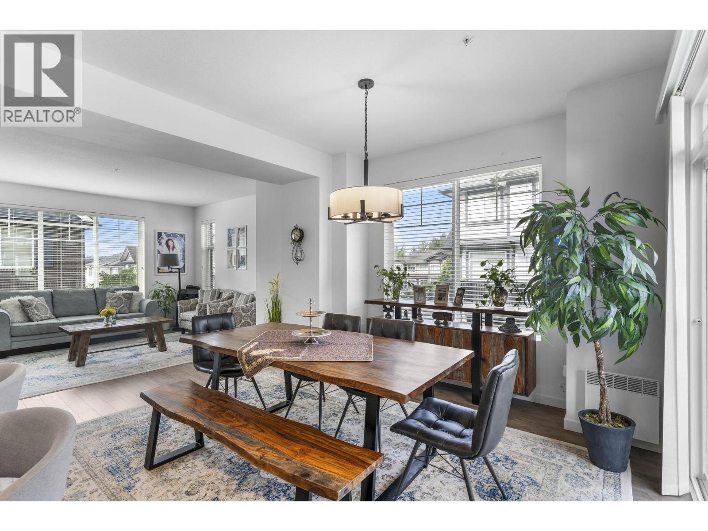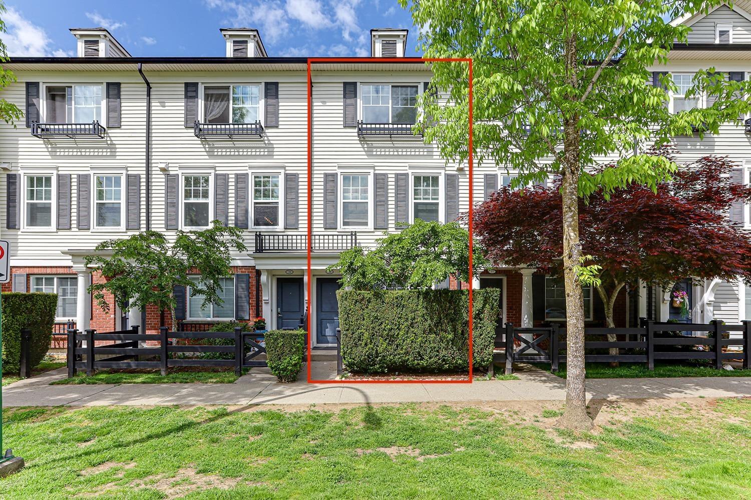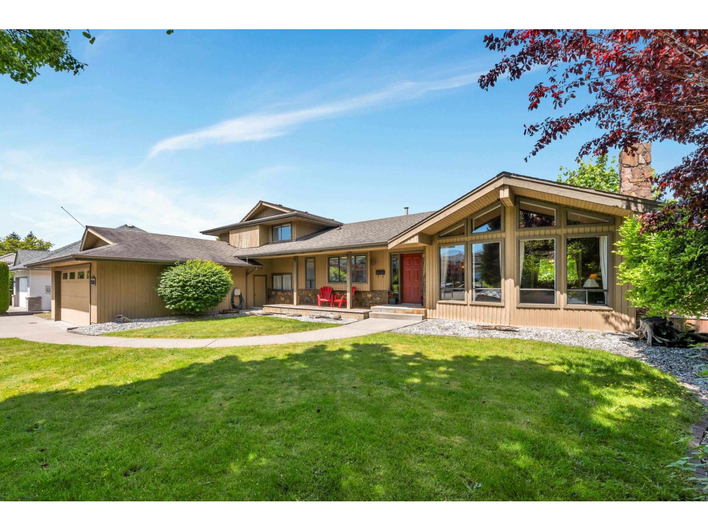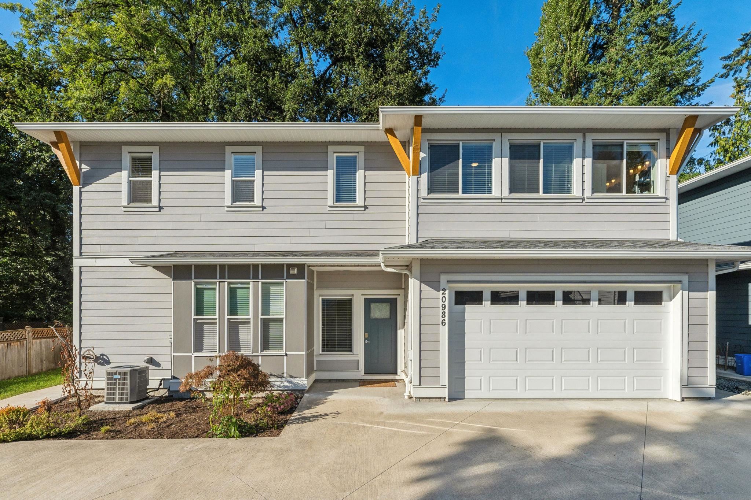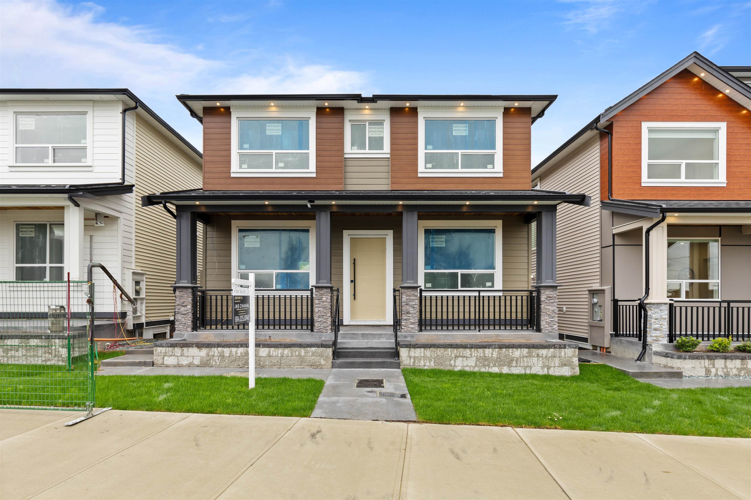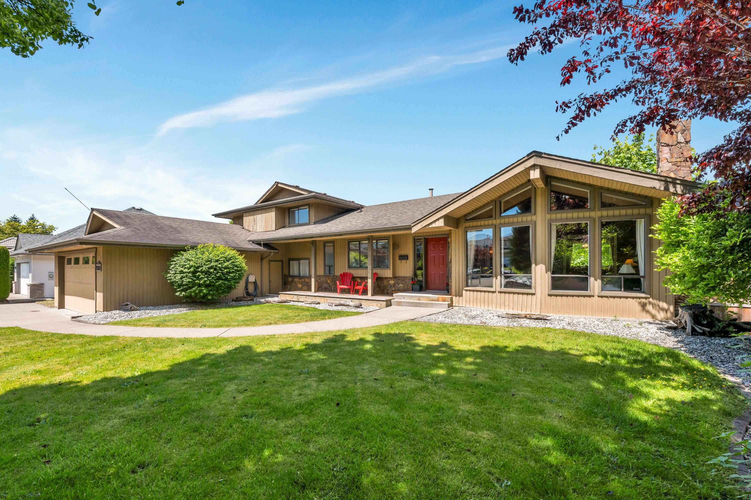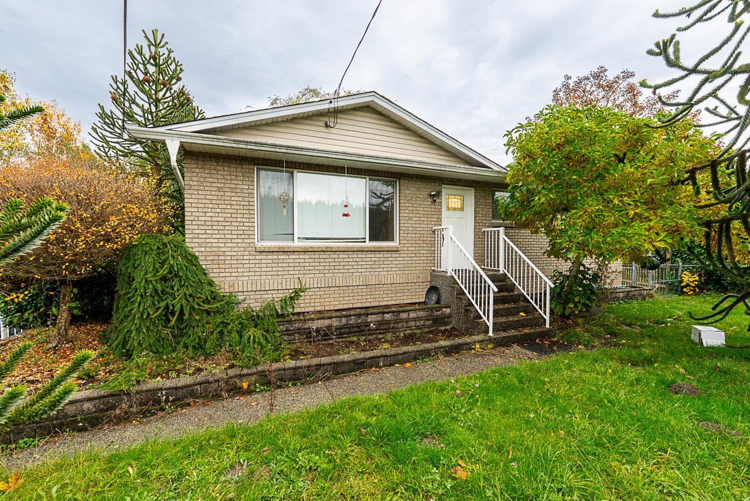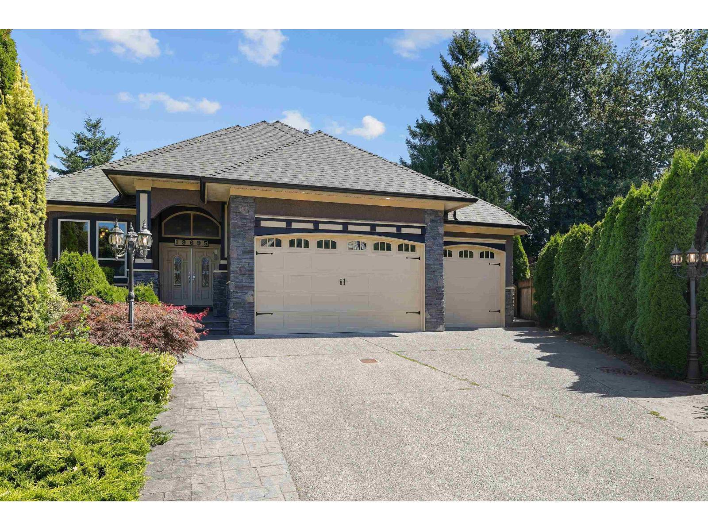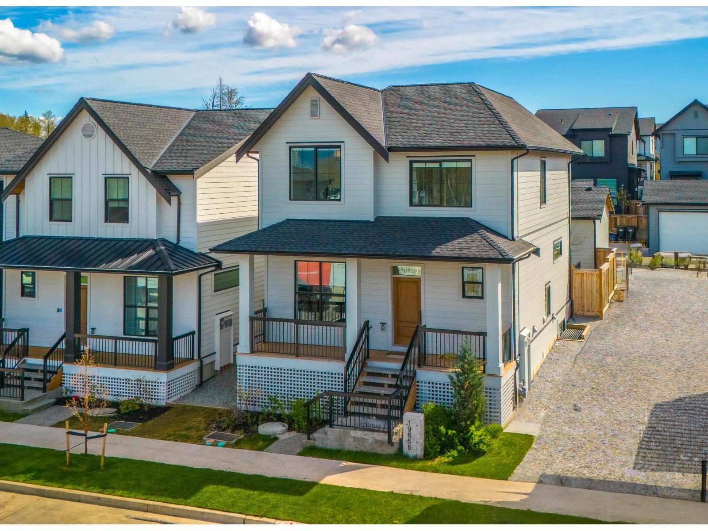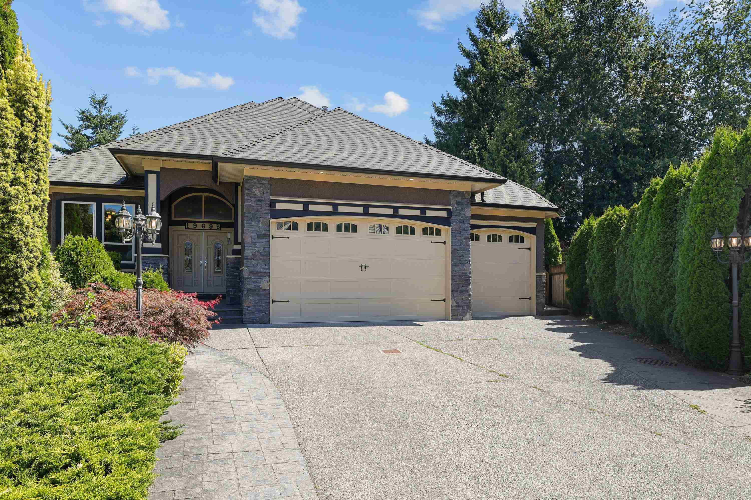Select your Favourite features
- Houseful
- BC
- Langley
- Salmon River Uplands
- 48 Avenue
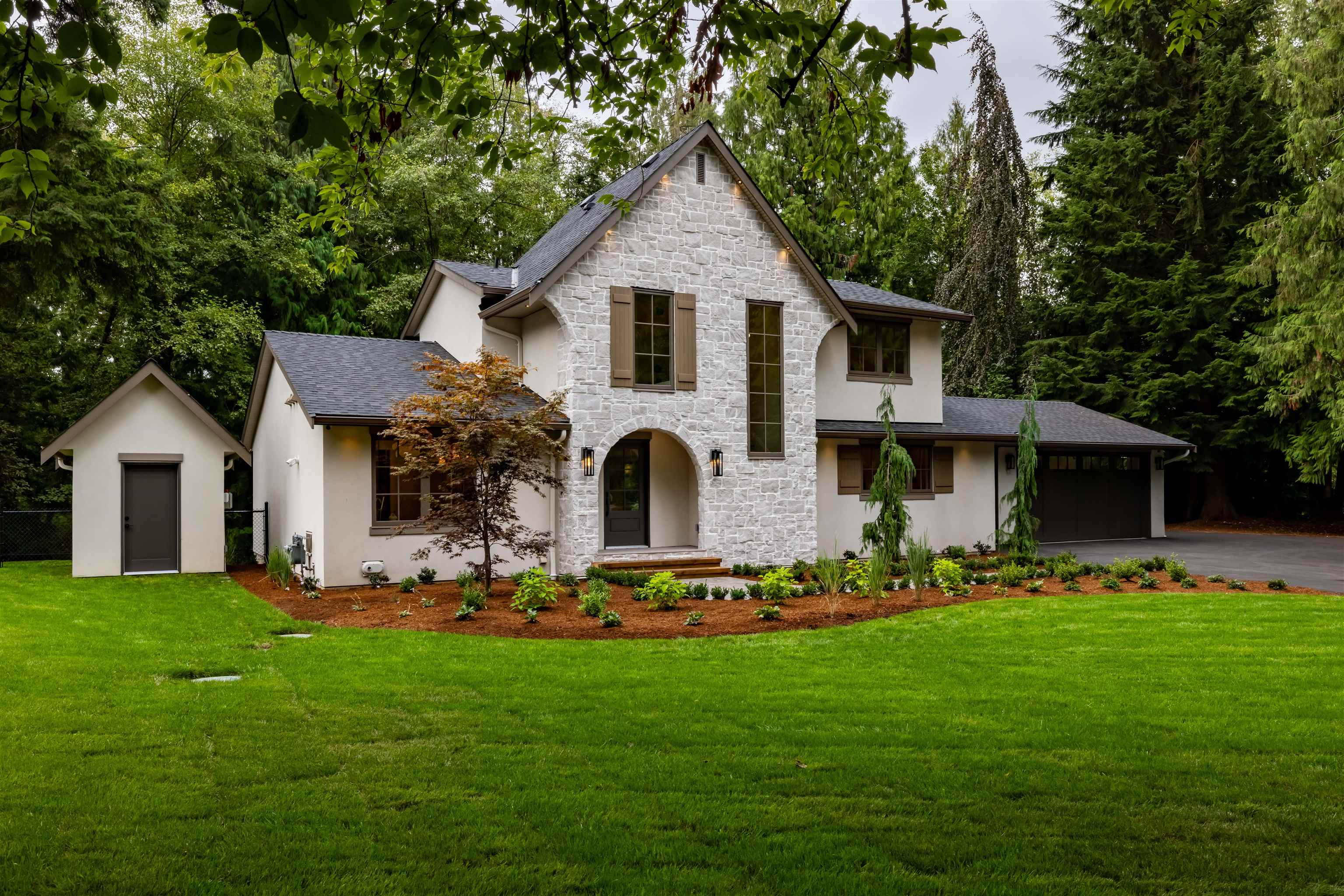
Highlights
Description
- Home value ($/Sqft)$758/Sqft
- Time on Houseful
- Property typeResidential
- Neighbourhood
- CommunityShopping Nearby
- Median school Score
- Year built1980
- Mortgage payment
Stunning 4,259sqft home w/primary on main! Updated & modernized top to bottom by Converse Custom Homes. Designed by Sucasa & Centre Stage Design w/incredible style & attn to detail. Offering 6bdrms + 5baths. Designed for year round entertaining. Open plan ktchn w/Italian appliances, lrg island, dining area & great rm. Upper flr has 3bdrms & 2baths. Downstairs is daylight & open w/2 bdrms, 1 bath, wet bar, & flex space-easily converted to 2bdrm suite perfect for family. Your completely private yard has a 20x40 heated inground pool, covered decks & expansive patios-fully fenced. Also heat pump, fully irrigated, built in speakers & cameras installed. Legally build a second home for family or shop w/ legal coach house - ask us how! No GST. ** Open House Saturday Nov 1 from 1:00 - 3:00 PM**
MLS®#R3060655 updated 1 day ago.
Houseful checked MLS® for data 1 day ago.
Home overview
Amenities / Utilities
- Heat source Forced air, heat pump, natural gas
- Sewer/ septic Septic tank
Exterior
- Construction materials
- Foundation
- Roof
- # parking spaces 10
- Parking desc
Interior
- # full baths 4
- # half baths 1
- # total bathrooms 5.0
- # of above grade bedrooms
- Appliances Washer/dryer, dishwasher, refrigerator, stove
Location
- Community Shopping nearby
- Area Bc
- Water source Well drilled
- Zoning description Sr-1
Lot/ Land Details
- Lot dimensions 46173.6
Overview
- Lot size (acres) 1.06
- Basement information Finished
- Building size 4259.0
- Mls® # R3060655
- Property sub type Single family residence
- Status Active
- Virtual tour
- Tax year 2025
Rooms Information
metric
- Utility 2.997m X 3.912m
- Walk-in closet 2.261m X 1.626m
- Storage 2.464m X 2.642m
- Bedroom 3.708m X 3.886m
- Recreation room 5.029m X 6.807m
- Bedroom 4.47m X 4.115m
- Family room 7.747m X 4.445m
- Walk-in closet 1.854m X 0.914m
Level: Above - Bedroom 3.251m X 3.632m
Level: Above - Bedroom 3.48m X 3.302m
Level: Above - Bedroom 3.251m X 3.632m
Level: Above - Mud room 6.274m X 1.829m
Level: Main - Primary bedroom 5.309m X 4.394m
Level: Main - Living room 6.985m X 4.115m
Level: Main - Kitchen 5.131m X 5.664m
Level: Main - Dining room 3.861m X 3.937m
Level: Main - Walk-in closet 1.499m X 2.921m
Level: Main - Pantry 2.413m X 1.626m
Level: Main - Foyer 3.15m X 4.572m
Level: Main
SOA_HOUSEKEEPING_ATTRS
- Listing type identifier Idx

Lock your rate with RBC pre-approval
Mortgage rate is for illustrative purposes only. Please check RBC.com/mortgages for the current mortgage rates
$-8,613
/ Month25 Years fixed, 20% down payment, % interest
$
$
$
%
$
%

Schedule a viewing
No obligation or purchase necessary, cancel at any time
Nearby Homes
Real estate & homes for sale nearby

