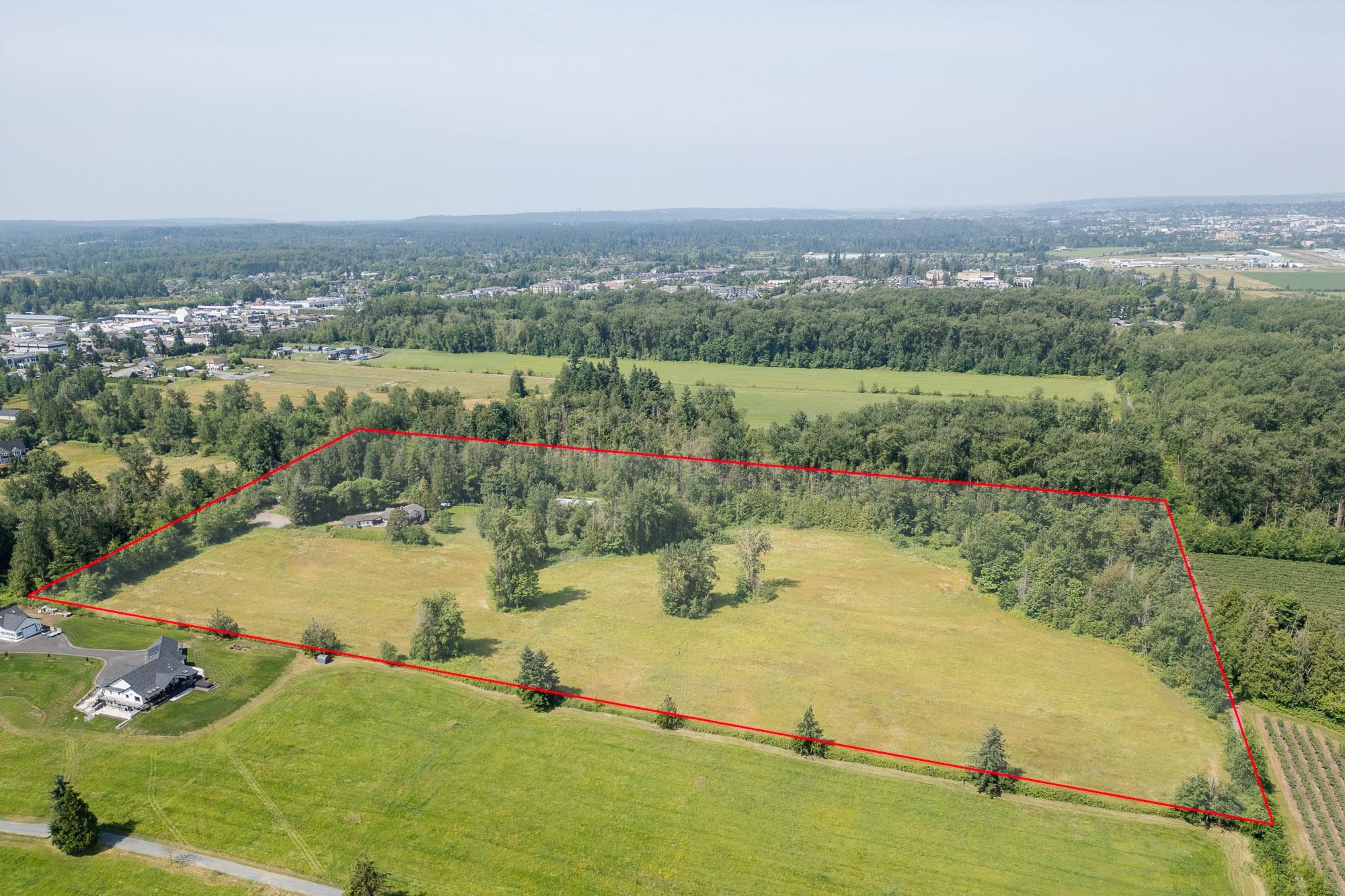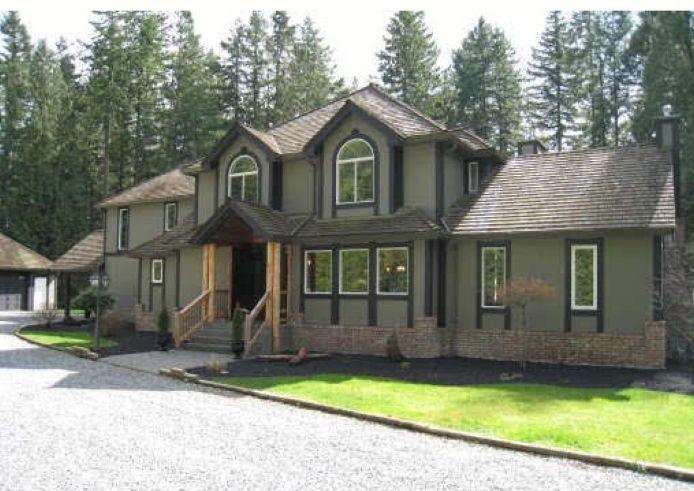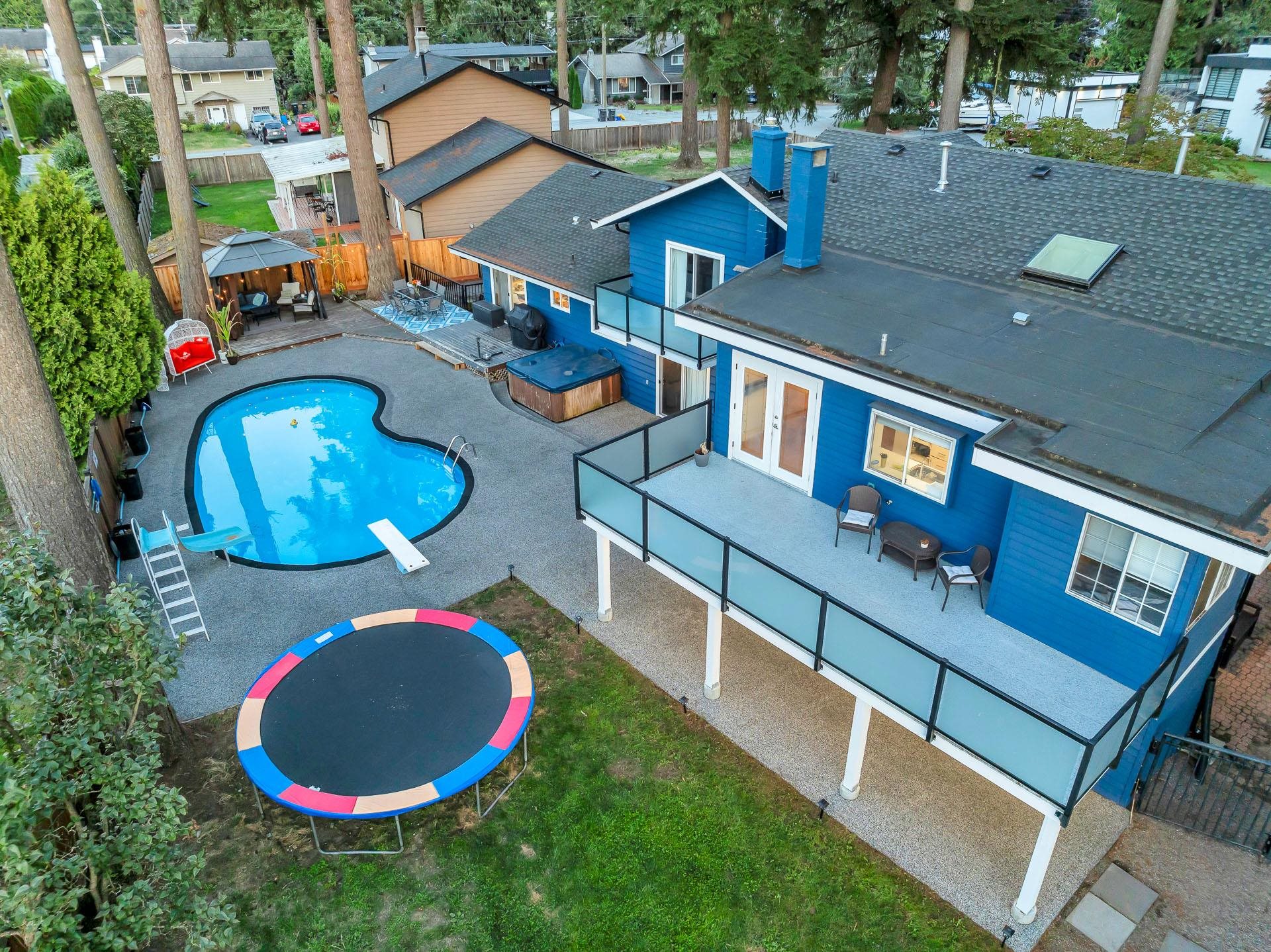- Houseful
- BC
- Langley
- Salmon River Uplands
- 48 Avenue

Highlights
Description
- Home value ($/Sqft)$1,240/Sqft
- Time on Houseful
- Property typeResidential
- StyleRancher/bungalow w/bsmt.
- Neighbourhood
- CommunityShopping Nearby
- Median school Score
- Year built1981
- Mortgage payment
Spectacular mountain views from this multi generational 20 Acre property in the heart of Murrayville. Main home is a custom built 3,870 sq.ft. Rancher with fully developed walkout bsmt, then there is a 1,980 sq.ft. deluxe mobile home and 2 other fully self contained suites. Other outbuildings include a 44 x 28 4 stall barn, a 46 x 32 barn and all buildings have their own electric meters. This is truly an amazing property, selectively cleared with beautiful hay fields, walking trails and orchard. Don't miss out on this once in a lifetime opportunity. Literally walking distance to all amenities, shopping, restaurants, schools, transit and more. But yet a completely private and serene oasis. Viewings by appointment only.
MLS®#R3022007 updated 1 month ago.
Houseful checked MLS® for data 1 month ago.
Home overview
Amenities / Utilities
- Heat source Electric, heat pump
- Sewer/ septic Septic tank
Exterior
- Construction materials
- Foundation
- Roof
- # parking spaces 9
- Parking desc
Interior
- # full baths 3
- # half baths 2
- # total bathrooms 5.0
- # of above grade bedrooms
- Appliances Washer/dryer, dishwasher, refrigerator, stove
Location
- Community Shopping nearby
- Area Bc
- Subdivision
- View Yes
- Water source Well drilled
- Zoning description Ru-3
- Directions Bb63927eecf0697ec95c3968458e6eb2
Lot/ Land Details
- Lot dimensions 871200.0
Overview
- Lot size (acres) 20.0
- Basement information Finished
- Building size 3870.0
- Mls® # R3022007
- Property sub type Single family residence
- Status Active
- Virtual tour
- Tax year 2024
Rooms Information
metric
- Bedroom 3.658m X 4.013m
- Mud room 3.505m X 2.21m
- Living room 4.877m X 4.013m
- Bedroom 2.718m X 3.023m
- Kitchen 5.004m X 4.013m
- Dining room 3.607m X 4.115m
- Bedroom 4.648m X 3.429m
- Family room 4.013m X 3.607m
- Foyer 0.914m X 2.159m
- Bedroom 4.064m X 3.759m
- Bedroom 3.505m X 4.877m
Level: Basement - Utility 4.14m X 3.581m
Level: Basement - Recreation room 3.861m X 7.137m
Level: Basement - Storage 2.388m X 2.007m
Level: Basement - Den 4.14m X 3.277m
Level: Basement - Laundry 3.505m X 3.353m
Level: Basement - Bedroom 4.14m X 3.327m
Level: Basement - Bedroom 3.861m X 4.343m
Level: Basement - Primary bedroom 3.658m X 4.877m
Level: Main - Family room 4.115m X 3.785m
Level: Main - Bedroom 2.921m X 3.505m
Level: Main - Living room 8.255m X 5.182m
Level: Main - Foyer 1.168m X 1.778m
Level: Main - Eating area 1.93m X 2.642m
Level: Main - Kitchen 4.013m X 3.2m
Level: Main - Dining room 4.14m X 3.327m
Level: Main - Solarium 7.01m X 2.362m
Level: Main
SOA_HOUSEKEEPING_ATTRS
- Listing type identifier Idx

Lock your rate with RBC pre-approval
Mortgage rate is for illustrative purposes only. Please check RBC.com/mortgages for the current mortgage rates
$-12,797
/ Month25 Years fixed, 20% down payment, % interest
$
$
$
%
$
%

Schedule a viewing
No obligation or purchase necessary, cancel at any time
Nearby Homes
Real estate & homes for sale nearby












