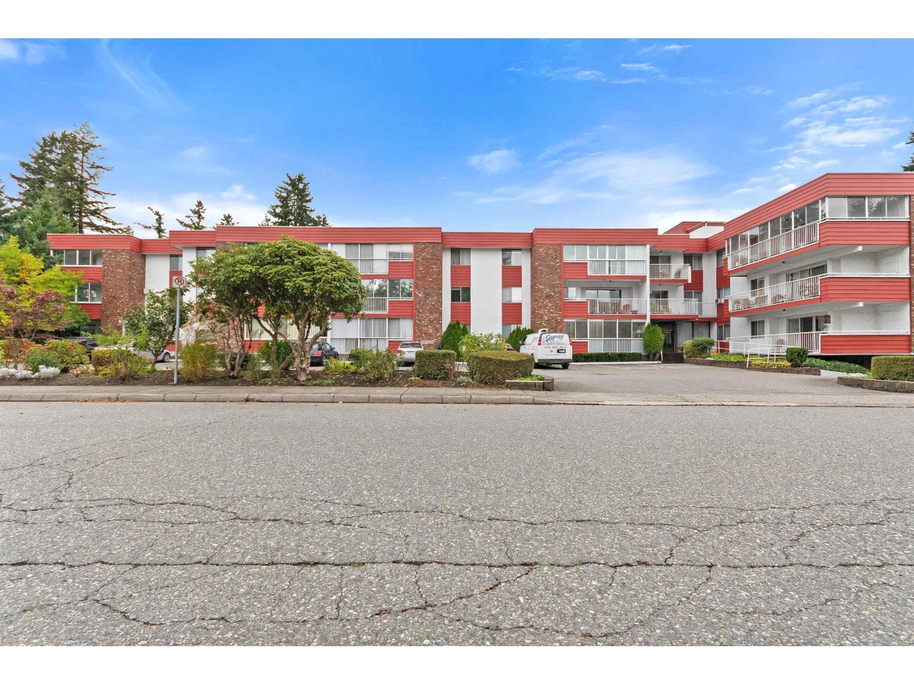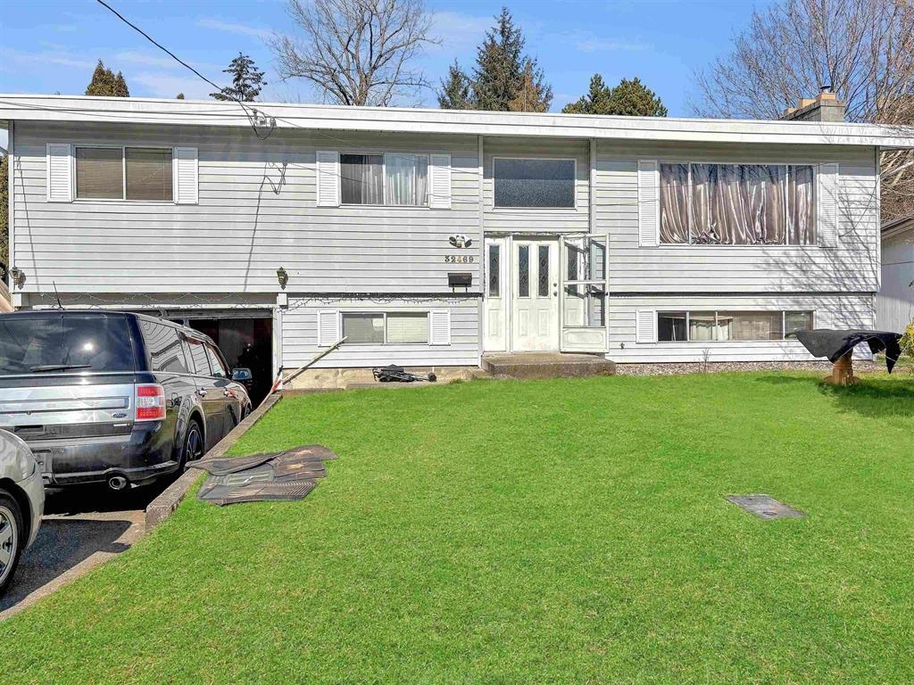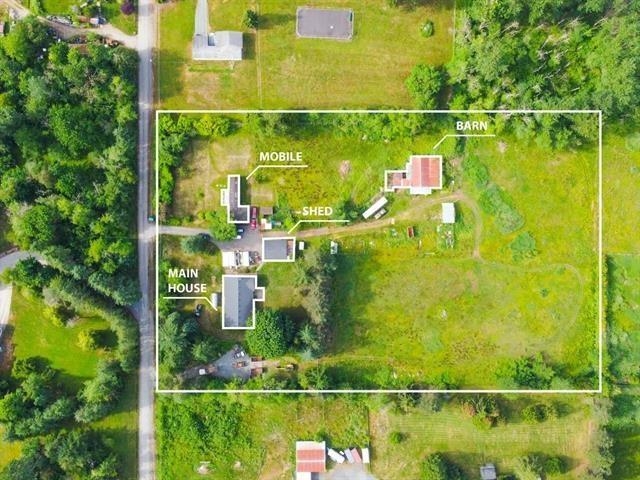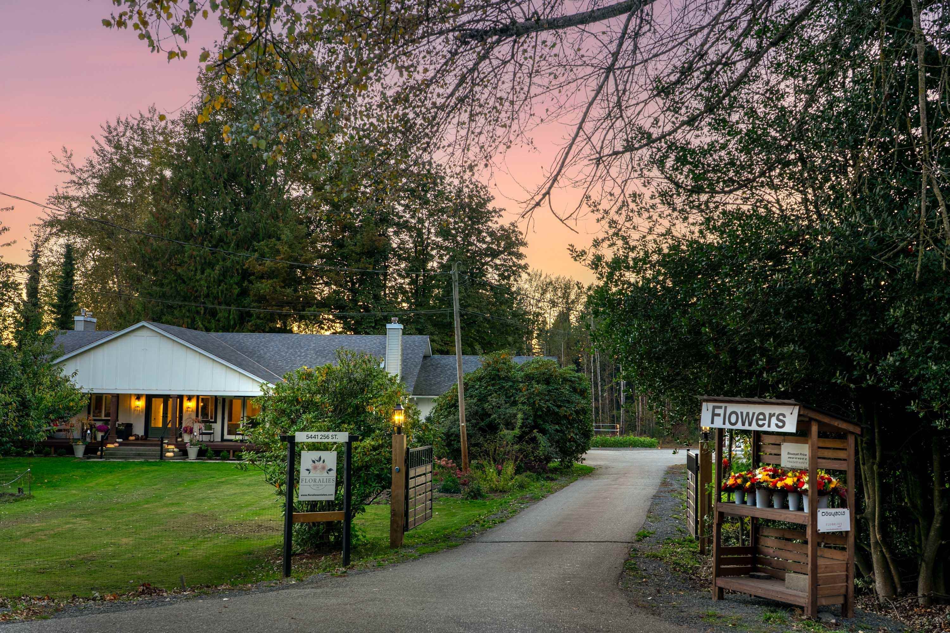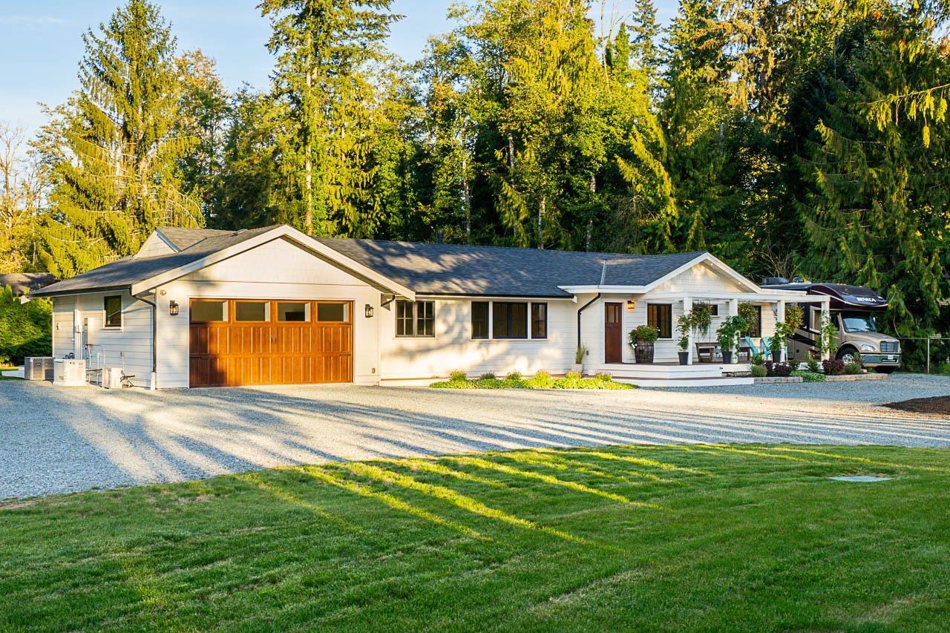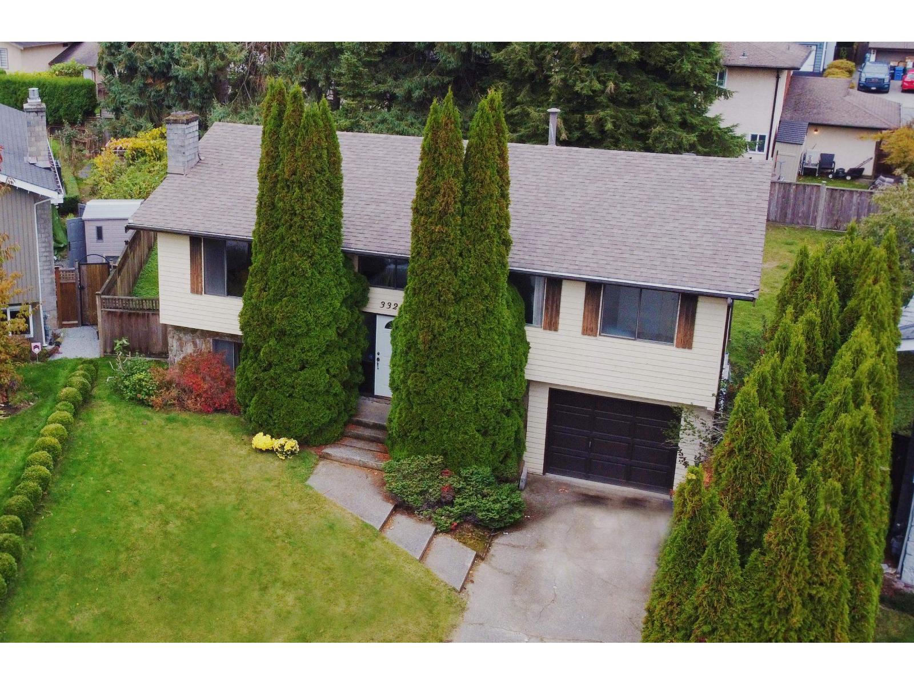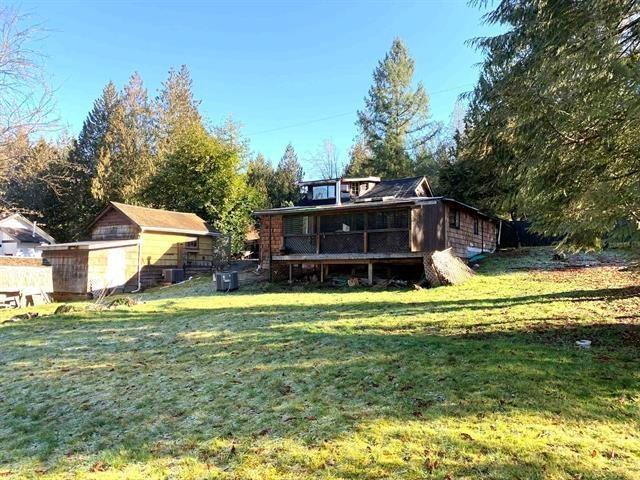- Houseful
- BC
- Langley
- Gloucester
- 48 Avenue
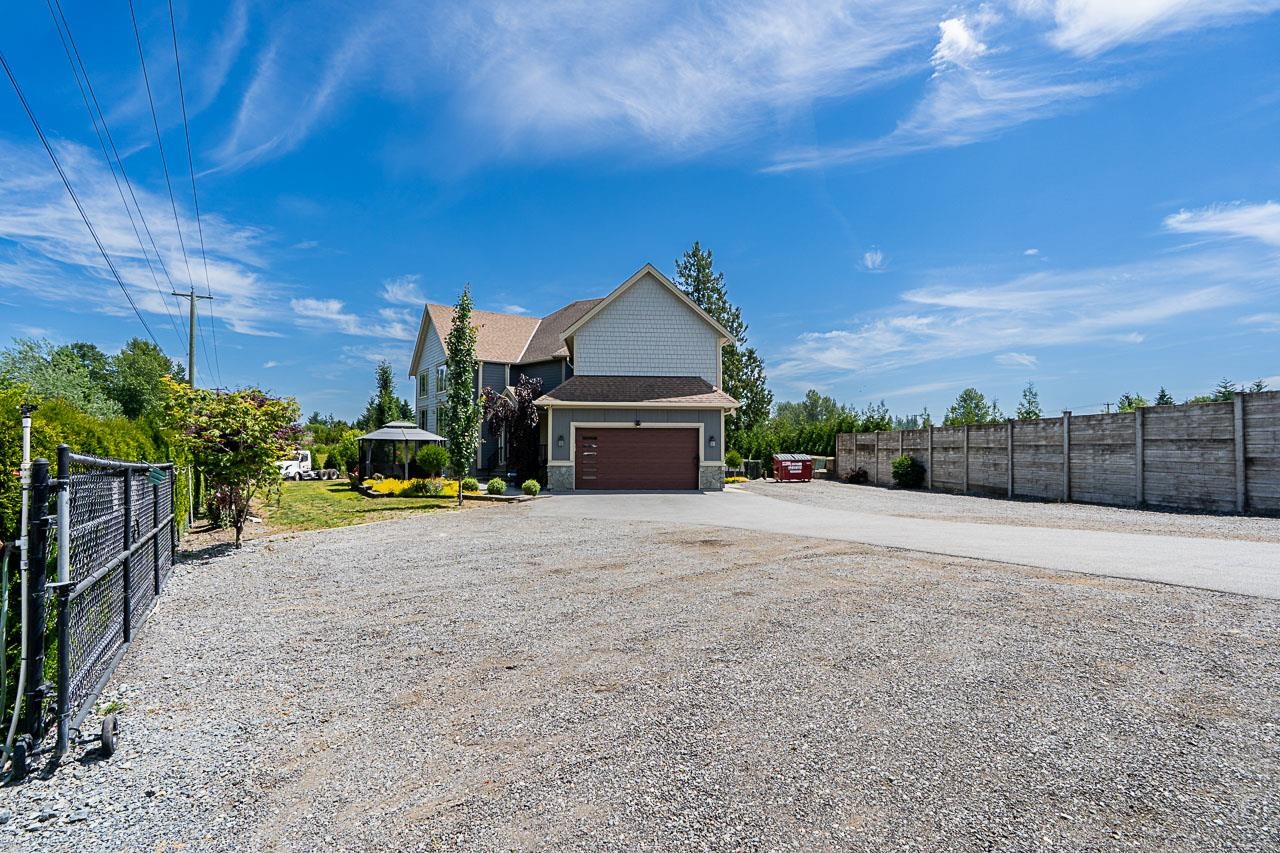
Highlights
Description
- Home value ($/Sqft)$347/Sqft
- Time on Houseful
- Property typeResidential
- Neighbourhood
- Median school Score
- Year built2018
- Mortgage payment
Spanning 4,759 SQFT on a 17,249 SQFT LOT, this 2018-BUILT SUNWOOD HOMES MASTERPIECE boasts 8 BEDS & 7 BATHS! The main floor features elegant living & dining areas, a CHEF’S KITCHEN, family room, PRIMARY BEDROOM W/ ENSUITE, powder room, laundry & DOUBLE GARAGE. Upstairs offers 4 BEDS INCLUDING TWO LUXURIOUS PRIMARIES! The WALKOUT BASEMENT with a SEPARATE ENTRANCE impresses with a STUNNING KITCHEN, spacious living/dining, 3 LARGE BEDS, 2 BATHS & LAUNDRY. CCTV SECURITY SYSTEM! STAGE 3 SEPTIC SYSTEM! 207FT (APPROX) DRILLED WELL! 2 ROAD FRONTAGES! RV PARKING WITH SANI HOOKUP & AMPLE AMOUNTS OF PARKING! Prime location, minutes to HWY 1, designated school catchments include NORTH OTTER ELEMENTARY & DW POPPY SECONDARY!
MLS®#R3038933 updated 5 days ago.
Houseful checked MLS® for data 5 days ago.
Home overview
Amenities / Utilities
- Heat source Forced air, natural gas
- Sewer/ septic Septic tank
Exterior
- Construction materials
- Foundation
- Roof
- # parking spaces 10
- Parking desc
Interior
- # full baths 6
- # half baths 1
- # total bathrooms 7.0
- # of above grade bedrooms
- Appliances Washer/dryer, dishwasher, refrigerator, stove, microwave, oven
Location
- Area Bc
- View No
- Water source Well drilled
- Zoning description Ru-1
- Directions 33be59760e108dfb5237743d94266fe9
Lot/ Land Details
- Lot dimensions 17249.0
Overview
- Lot size (acres) 0.4
- Basement information Finished, exterior entry
- Building size 4759.0
- Mls® # R3038933
- Property sub type Single family residence
- Status Active
- Virtual tour
- Tax year 2024
Rooms Information
metric
- Walk-in closet 1.499m X 1.245m
Level: Above - Bedroom 3.937m X 4.064m
Level: Above - Bedroom 3.658m X 3.759m
Level: Above - Walk-in closet 3.226m X 2.388m
Level: Above - Walk-in closet 3.658m X 1.905m
Level: Above - Primary bedroom 3.861m X 3.886m
Level: Above - Primary bedroom 5.817m X 4.547m
Level: Above - Dining room 4.115m X 3.607m
Level: Basement - Utility 2.616m X 4.953m
Level: Basement - Kitchen 3.607m X 3.429m
Level: Basement - Bedroom 3.937m X 4.064m
Level: Basement - Bedroom 3.785m X 3.404m
Level: Basement - Bedroom 3.785m X 3.404m
Level: Basement - Living room 3.912m X 4.369m
Level: Basement - Living room 3.937m X 4.166m
Level: Main - Dining room 3.937m X 3.124m
Level: Main - Family room 4.445m X 4.547m
Level: Main - Primary bedroom 3.607m X 4.267m
Level: Main - Foyer 2.235m X 3.581m
Level: Main - Laundry 2.718m X 3.15m
Level: Main - Kitchen 4.724m X 4.547m
Level: Main
SOA_HOUSEKEEPING_ATTRS
- Listing type identifier Idx

Lock your rate with RBC pre-approval
Mortgage rate is for illustrative purposes only. Please check RBC.com/mortgages for the current mortgage rates
$-4,400
/ Month25 Years fixed, 20% down payment, % interest
$
$
$
%
$
%

Schedule a viewing
No obligation or purchase necessary, cancel at any time
Nearby Homes
Real estate & homes for sale nearby



