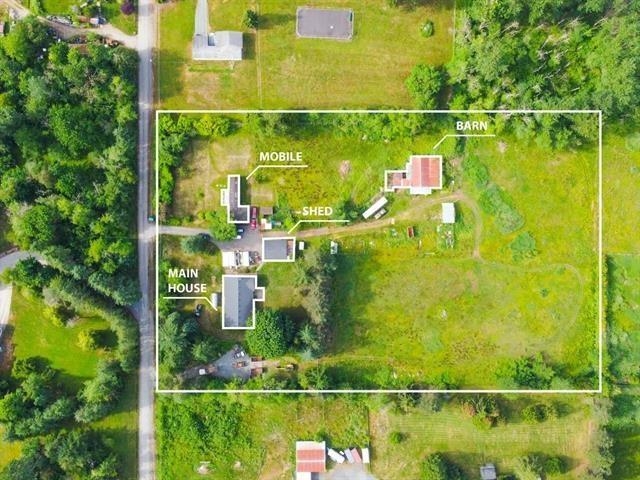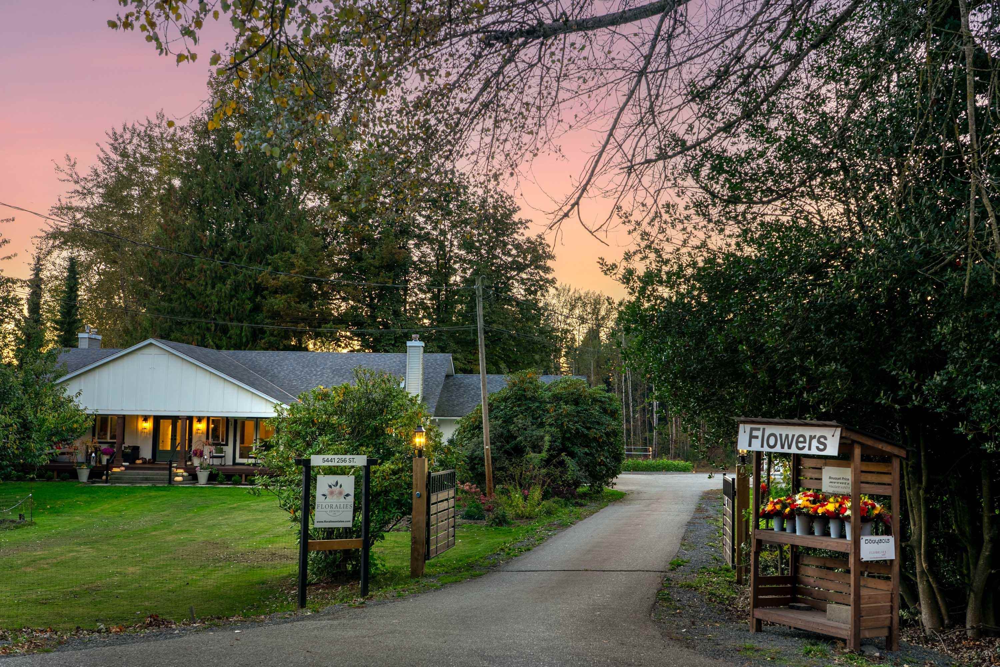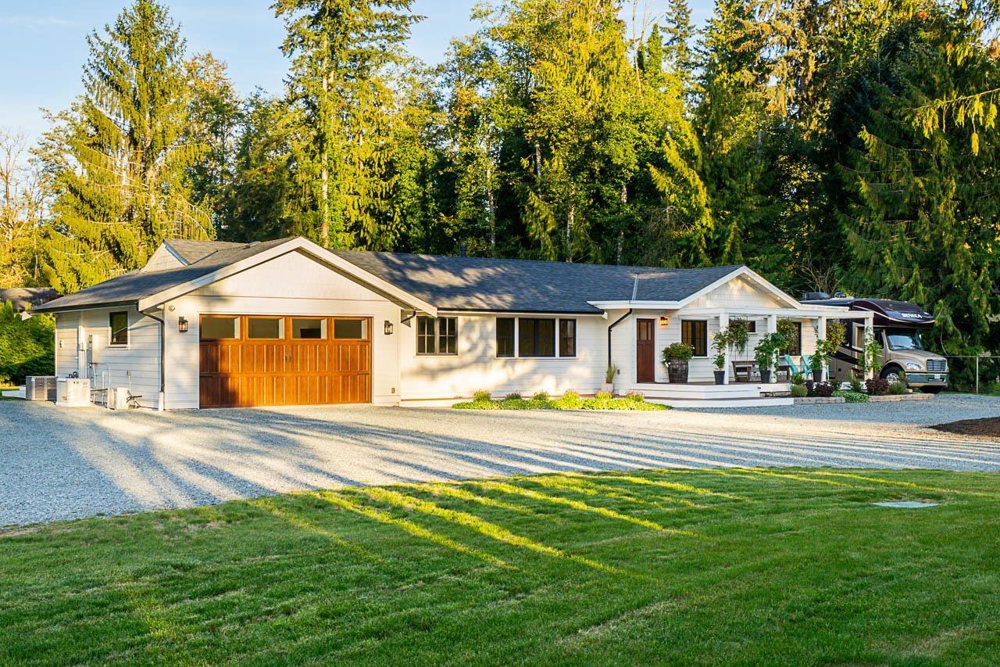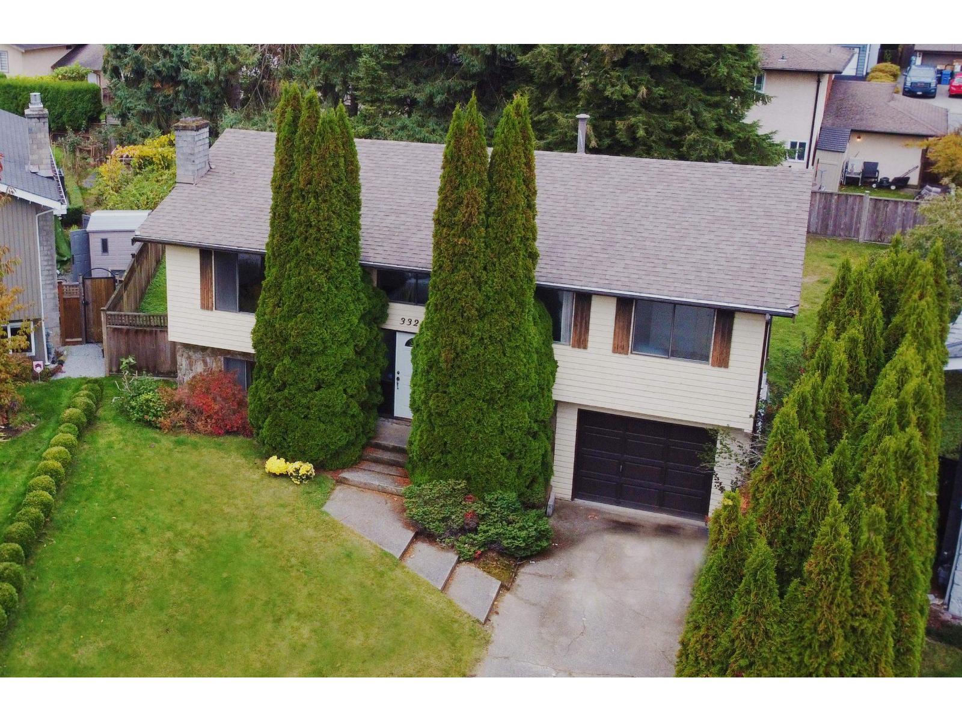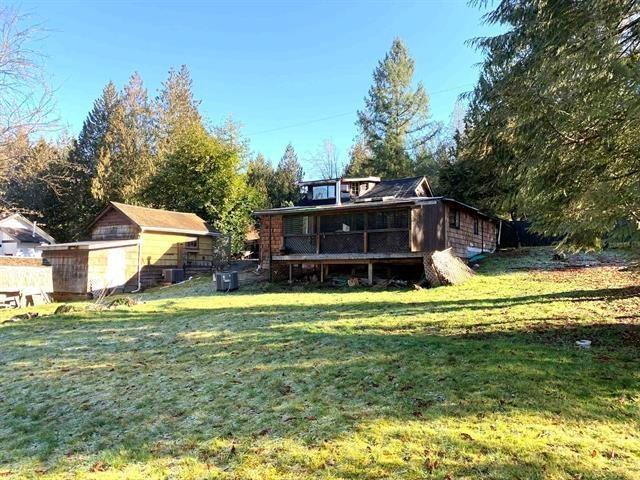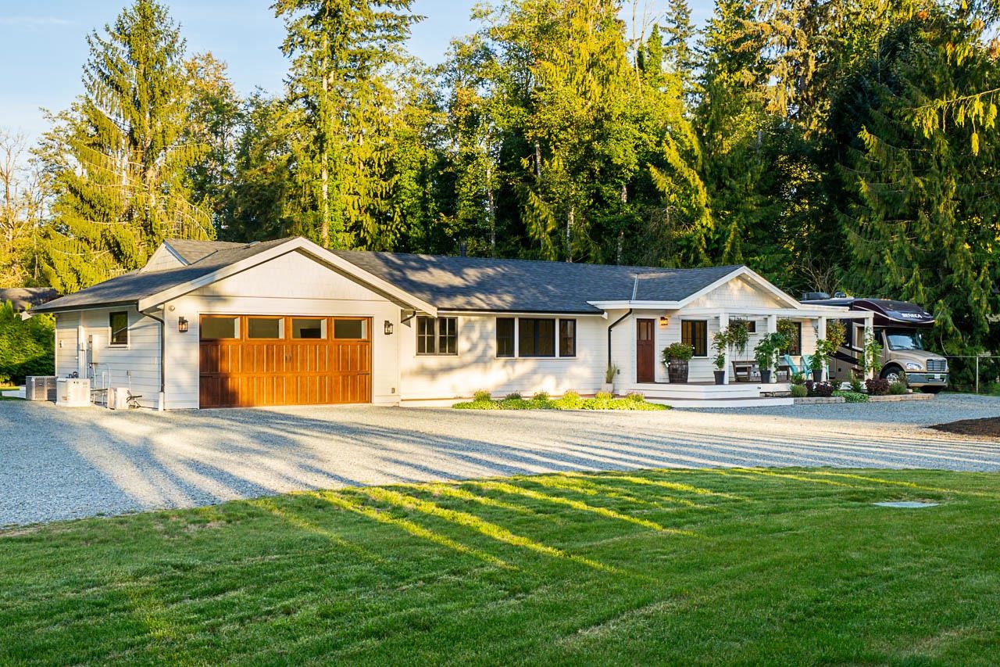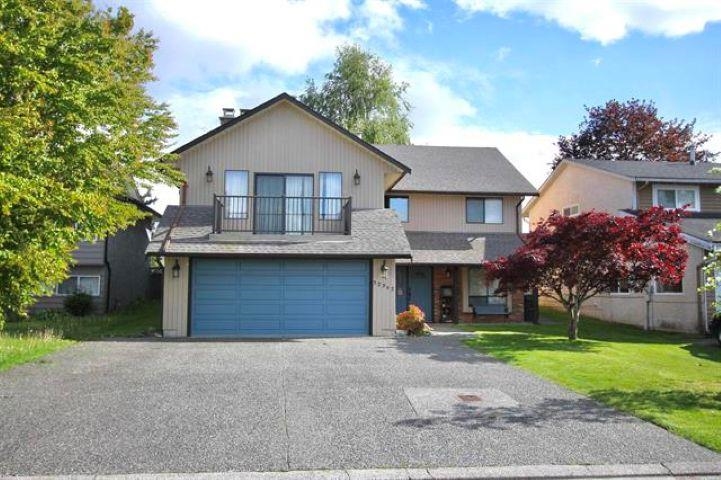Select your Favourite features
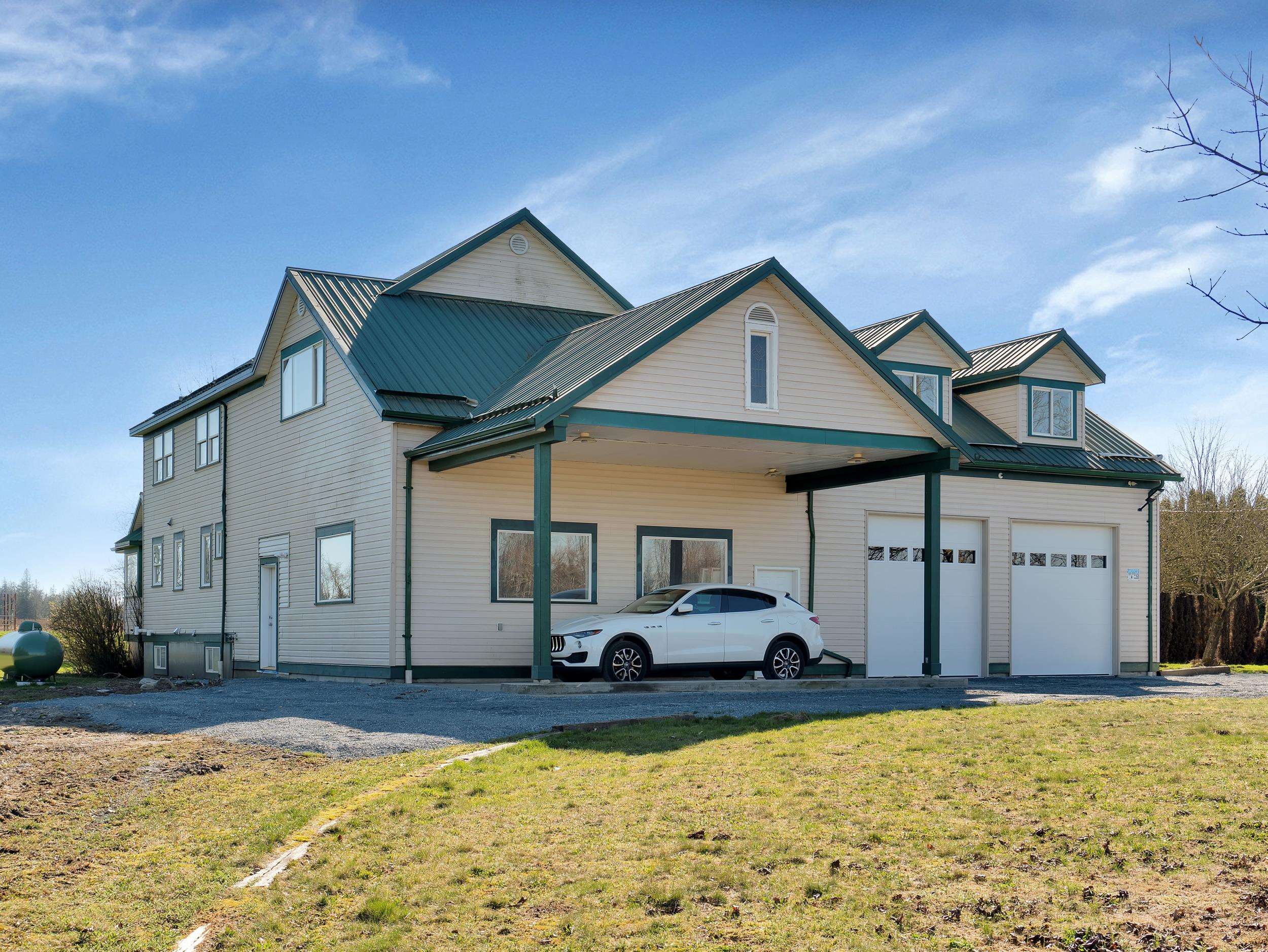
48 Avenue
For Sale
173 Days
$2,749,000 $80K
$2,829,000
7 beds
6 baths
3,934 Sqft
48 Avenue
For Sale
173 Days
$2,749,000 $80K
$2,829,000
7 beds
6 baths
3,934 Sqft
Highlights
Description
- Home value ($/Sqft)$719/Sqft
- Time on Houseful
- Property typeResidential
- Median school Score
- Year built1996
- Mortgage payment
Trucker’s Special! Fully renovated 8 bed, 6 bath home on 5.5 flat, fully fenced, and usable acres. Features an oversized double garage with 10’ high doors, 200 amps power, water, air, and a car lift perfect for a workshop. Bonus large shop attached to the home can be used as a theatre or game room. Includes a 2-bed in-law suite, ideal for large or extended families. Enjoy a custom-built koi pond, nearly half an acre of fruit trees, and plenty of space for hobbies or business. Minutes to Hwy #1, offering privacy with easy access. Endless possibilities live, work, and play all in one place!
MLS®#R2995150 updated 1 month ago.
Houseful checked MLS® for data 1 month ago.
Home overview
Amenities / Utilities
- Heat source Baseboard, electric, forced air
- Sewer/ septic Septic tank
Exterior
- Construction materials
- Foundation
- Roof
- # parking spaces 10
- Parking desc
Interior
- # full baths 4
- # half baths 2
- # total bathrooms 6.0
- # of above grade bedrooms
- Appliances Washer/dryer, dishwasher, refrigerator, stove
Location
- Area Bc
- View Yes
- Water source Well drilled
- Zoning description Ru-3
Lot/ Land Details
- Lot dimensions 239580.0
Overview
- Lot size (acres) 5.5
- Basement information Finished
- Building size 3934.0
- Mls® # R2995150
- Property sub type Single family residence
- Status Active
- Tax year 2024
Rooms Information
metric
- Kitchen 2.54m X 2.921m
- Living room 3.632m X 4.242m
- Bedroom 3.404m X 8.585m
- Bedroom 2.921m X 4.851m
- Bedroom 3.759m X 3.962m
Level: Above - Bedroom 2.819m X 4.166m
Level: Above - Bedroom 3.759m X 3.962m
Level: Above - Bar room 3.912m X 4.242m
Level: Basement - Utility 3.658m X 4.242m
Level: Basement - Recreation room 3.912m X 4.242m
Level: Basement - Living room 2.743m X 3.302m
Level: Basement - Bedroom 3.531m X 3.835m
Level: Basement - Walk-in closet 1.067m X 2.032m
Level: Basement - Other 1.118m X 6.401m
Level: Main - Walk-in closet 1.499m X 1.499m
Level: Main - Family room 4.826m X 5.766m
Level: Main - Kitchen 2.819m X 4.216m
Level: Main - Workshop 6.401m X 8.23m
Level: Main - Primary bedroom 3.658m X 4.216m
Level: Main - Laundry 1.422m X 2.743m
Level: Main - Foyer 2.87m X 3.962m
Level: Main - Foyer 1.803m X 3.861m
Level: Main
SOA_HOUSEKEEPING_ATTRS
- Listing type identifier Idx

Lock your rate with RBC pre-approval
Mortgage rate is for illustrative purposes only. Please check RBC.com/mortgages for the current mortgage rates
$-7,544
/ Month25 Years fixed, 20% down payment, % interest
$
$
$
%
$
%

Schedule a viewing
No obligation or purchase necessary, cancel at any time
Nearby Homes
Real estate & homes for sale nearby






