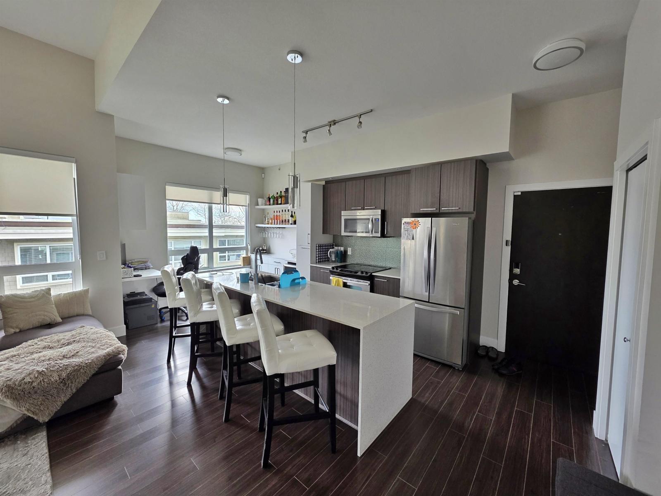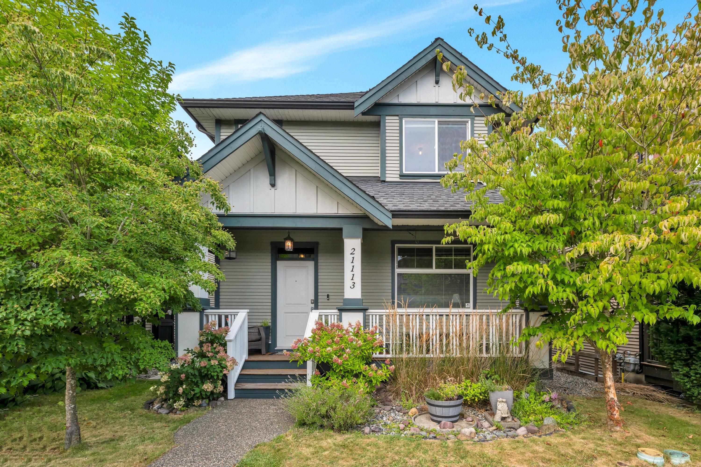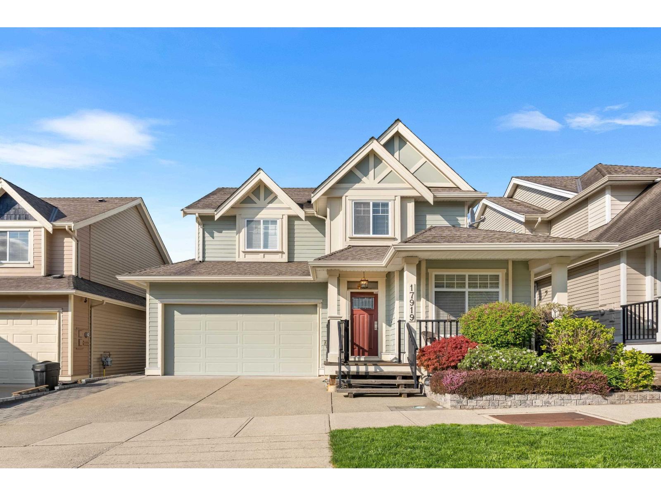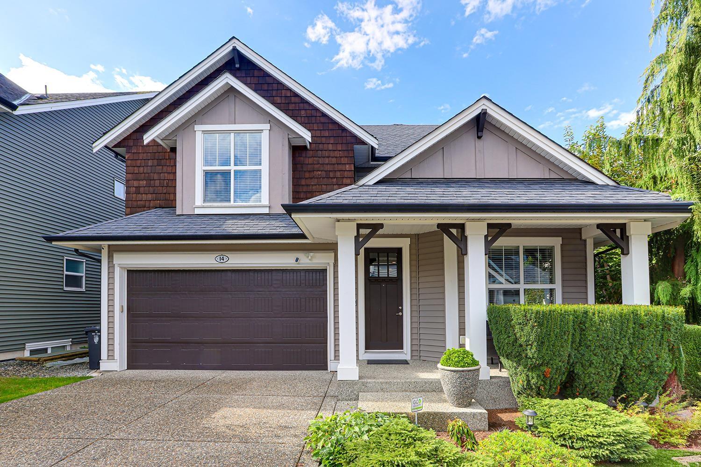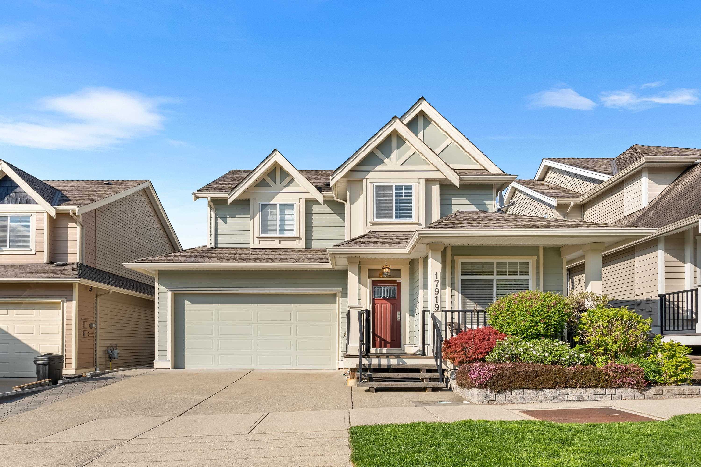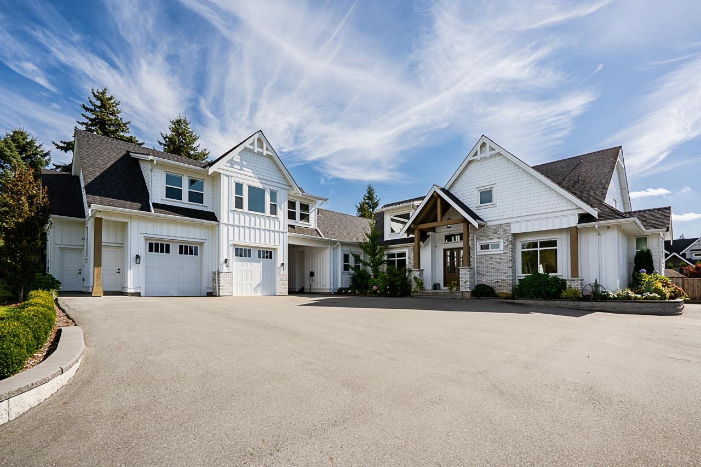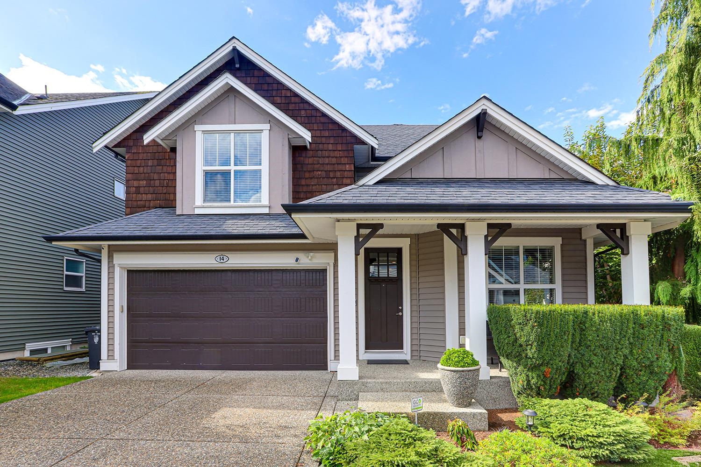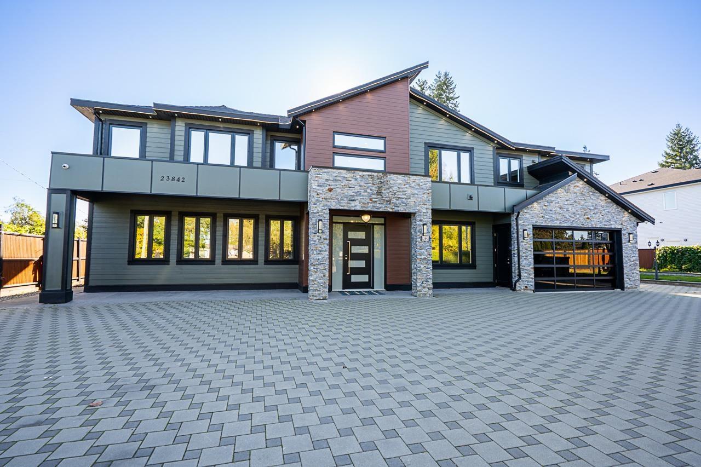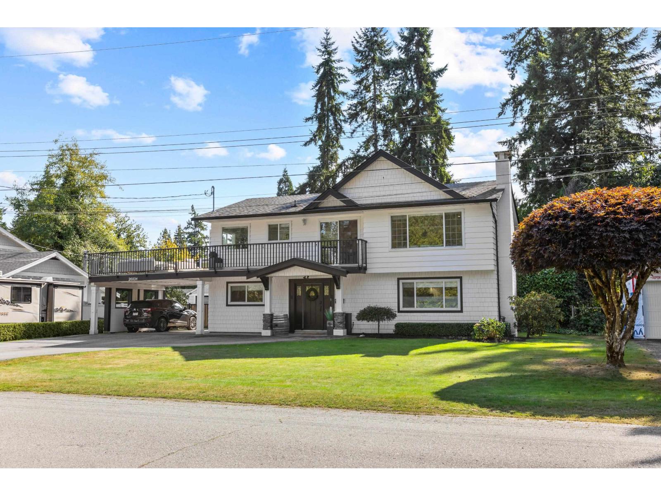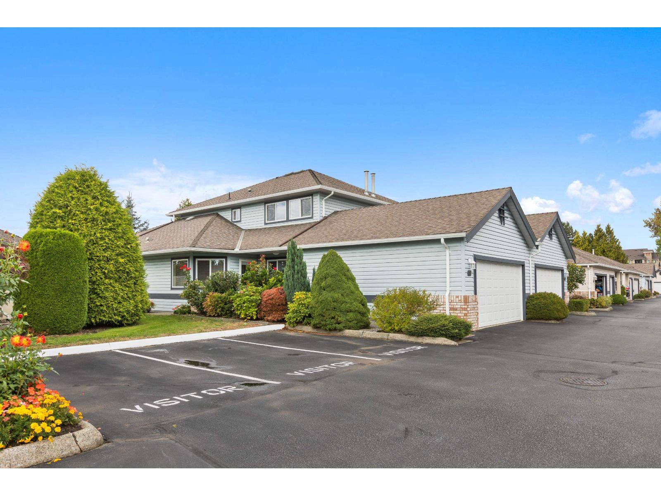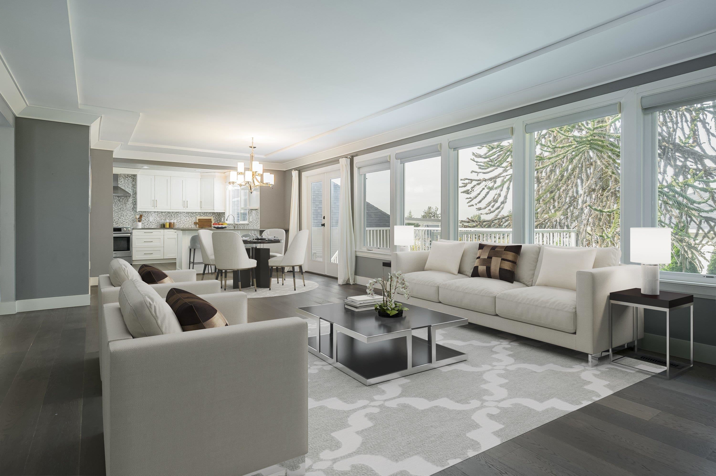
Highlights
Description
- Home value ($/Sqft)$514/Sqft
- Time on Houseful
- Property typeResidential
- StyleRancher/bungalow w/bsmt.
- Neighbourhood
- CommunityShopping Nearby
- Median school Score
- Year built1962
- Mortgage payment
Stunning Rancher with walkout basement on 10,581 sq.ft. lot at end of one of Murrayville's best cul-de-sacs! . Mountain and City Views. RENOVATED AND MODERNIZED! Open Plan featuring great room design. White Shaker style cabinetry and Quartz counter tops in the Kitchen and bathrooms. Hardwood floors throughout Primary bedroom has 5 piece ensuite with Deluxe Walk In Shower. Basement is fully finished with HUGE Rec Room, Media Room with Wet Bar. Exceptional quality and workmanship in the meticulously renovated home with new air conditioning. Amazing 32' X 22' detached garage plus room for RV.
MLS®#R3058621 updated 1 hour ago.
Houseful checked MLS® for data 1 hour ago.
Home overview
Amenities / Utilities
- Heat source Electric, forced air, natural gas
- Sewer/ septic Public sewer
Exterior
- Construction materials
- Foundation
- Roof
- # parking spaces 6
- Parking desc
Interior
- # full baths 3
- # total bathrooms 3.0
- # of above grade bedrooms
Location
- Community Shopping nearby
- Area Bc
- View Yes
- Water source Public
- Zoning description R-1d
Lot/ Land Details
- Lot dimensions 10581.0
Overview
- Lot size (acres) 0.24
- Basement information Finished
- Building size 3305.0
- Mls® # R3058621
- Property sub type Single family residence
- Status Active
- Virtual tour
- Tax year 2025
Rooms Information
metric
- Bedroom 3.937m X 4.445m
- Bedroom 3.734m X 2.87m
Level: Basement - Recreation room 4.445m X 7.925m
Level: Basement - Media room 3.632m X 3.785m
Level: Basement - Storage 1.956m X 2.972m
Level: Basement - Bedroom 3.734m X 3.734m
Level: Basement - Utility 1.626m X 2.616m
Level: Basement - Laundry 2.616m X 3.708m
Level: Main - Living room 4.547m X 4.674m
Level: Main - Dining room 3.835m X 4.293m
Level: Main - Bedroom 2.794m X 3.607m
Level: Main - Walk-in closet 1.168m X 1.499m
Level: Main - Kitchen 3.581m X 5.461m
Level: Main - Primary bedroom 4.216m X 3.912m
Level: Main
SOA_HOUSEKEEPING_ATTRS
- Listing type identifier Idx

Lock your rate with RBC pre-approval
Mortgage rate is for illustrative purposes only. Please check RBC.com/mortgages for the current mortgage rates
$-4,528
/ Month25 Years fixed, 20% down payment, % interest
$
$
$
%
$
%

Schedule a viewing
No obligation or purchase necessary, cancel at any time
Nearby Homes
Real estate & homes for sale nearby

