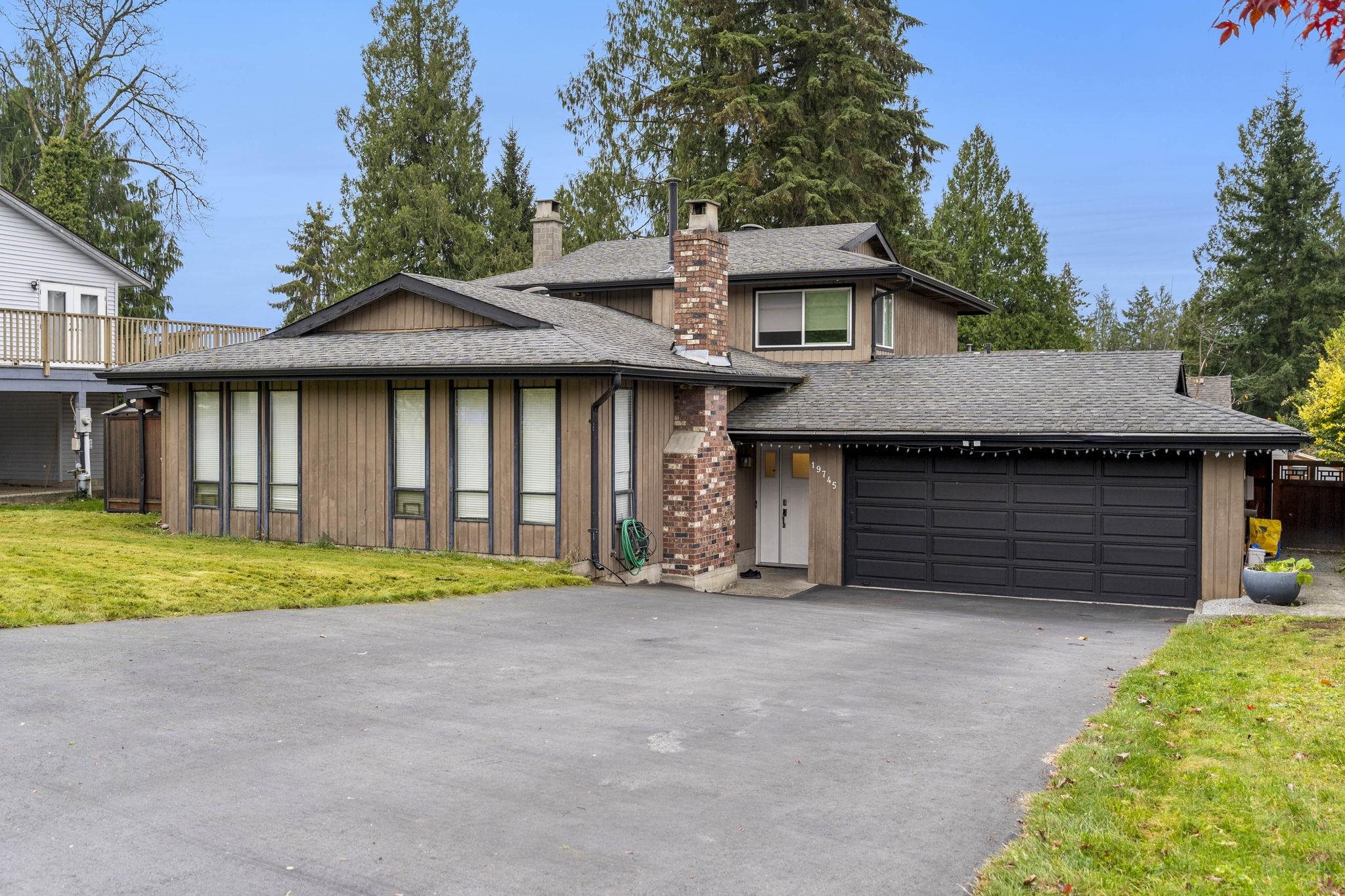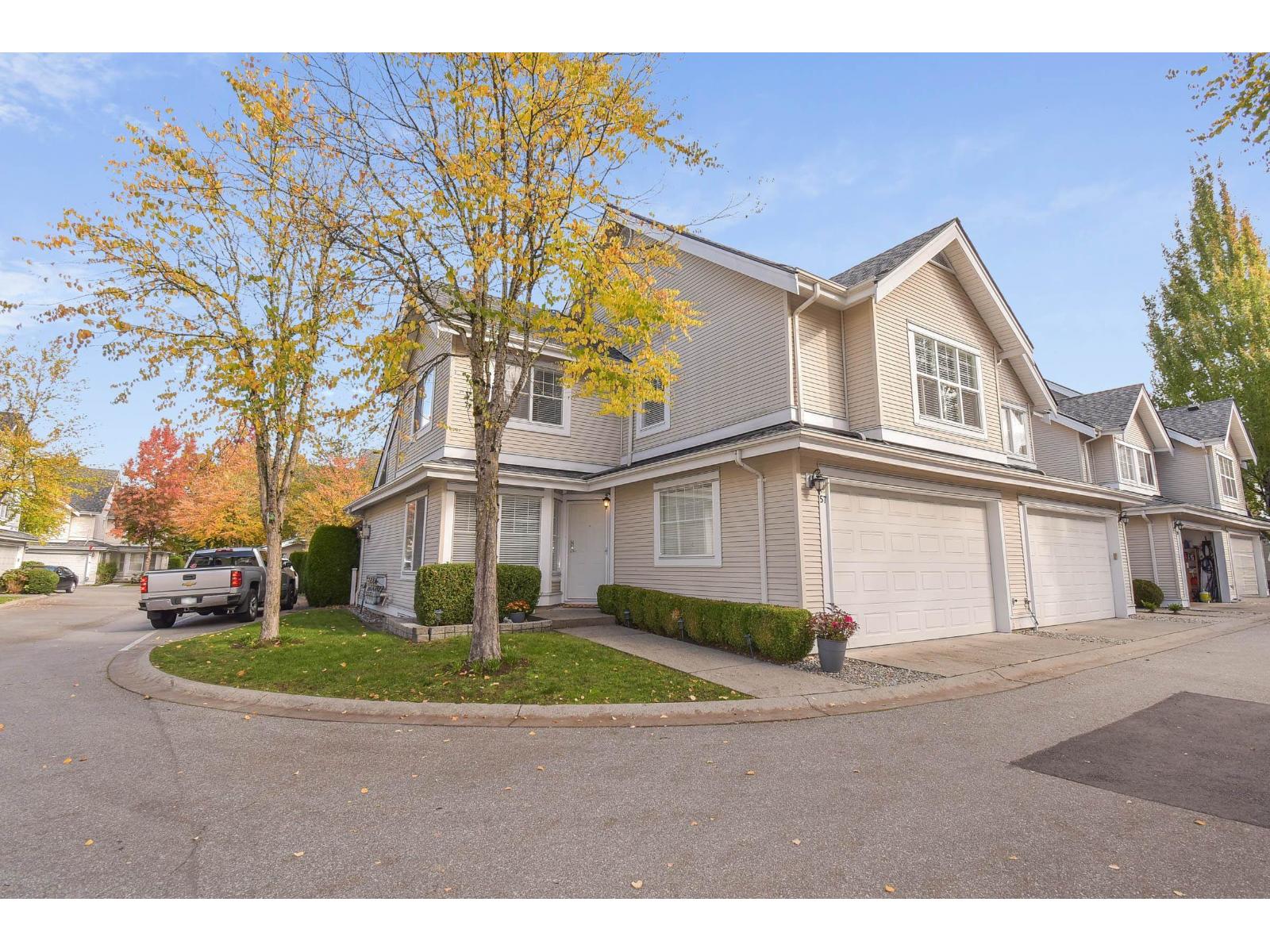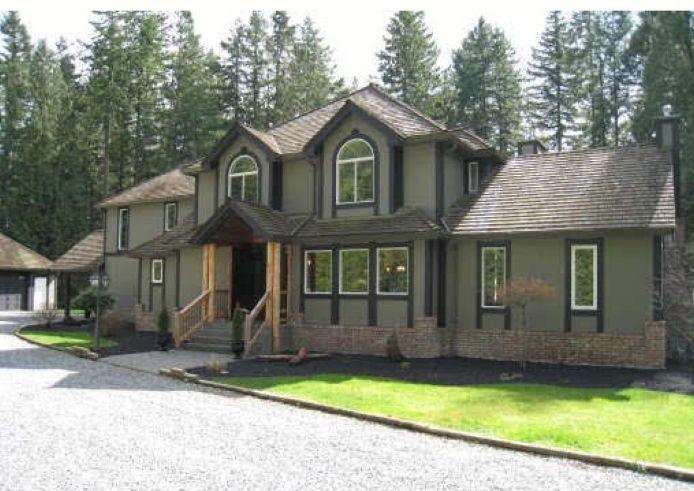
48a Avenue
48a Avenue
Highlights
Description
- Home value ($/Sqft)$550/Sqft
- Time on Houseful
- Property typeResidential
- StyleSplit entry
- Neighbourhood
- CommunityShopping Nearby
- Median school Score
- Year built1977
- Mortgage payment
Welcome to this 6 bed, 5 bath home in the desirable Langley City area. Perfectly suited for a large family or those who love to entertain, this property offers plenty of room and great potential. Inside, the home greets you with laminate flooring and large windows that allow natural light to come into each room, creating a bright atmosphere. The kitchen is well-equipped, featuring quartz countertops, white cabinetry, a gas range, and stainless steel appliances. Layout allows for flexibility to create an office, gym, or guest suite. The five bathrooms are functional and spread conveniently throughout the home, providing comfort for both family members and visitors. Situated in a sought-after neighborhood, this home offers both room to grow and a chance to add your personal touch.
Home overview
- Heat source Baseboard, forced air
- Sewer/ septic Public sewer, sanitary sewer
- Construction materials
- Foundation
- Roof
- # parking spaces 4
- Parking desc
- # full baths 2
- # half baths 2
- # total bathrooms 4.0
- # of above grade bedrooms
- Community Shopping nearby
- Area Bc
- View No
- Water source Public
- Zoning description Rs1
- Directions A22154ca1e2e2974521911da714f0589
- Lot dimensions 8058.0
- Lot size (acres) 0.18
- Basement information Crawl space
- Building size 2181.0
- Mls® # R3016974
- Property sub type Single family residence
- Status Active
- Tax year 2024
- Kitchen 2.921m X 2.235m
- Bedroom 2.438m X 2.743m
- Living room 4.445m X 5.715m
- Bedroom 2.438m X 2.743m
- Recreation room 3.81m X 3.988m
- Bedroom 2.438m X 2.743m
- Bedroom 2.997m X 3.124m
Level: Above - Bedroom 2.997m X 3.759m
Level: Above - Primary bedroom 4.115m X 3.81m
Level: Above - Living room 6.833m X 3.988m
Level: Main - Kitchen 2.972m X 3.658m
Level: Main - Dining room 2.794m X 3.759m
Level: Main
- Listing type identifier Idx

$-3,200
/ Month












