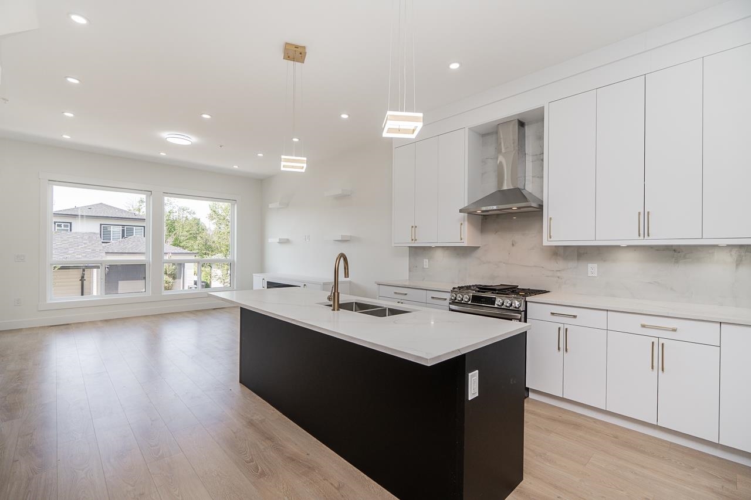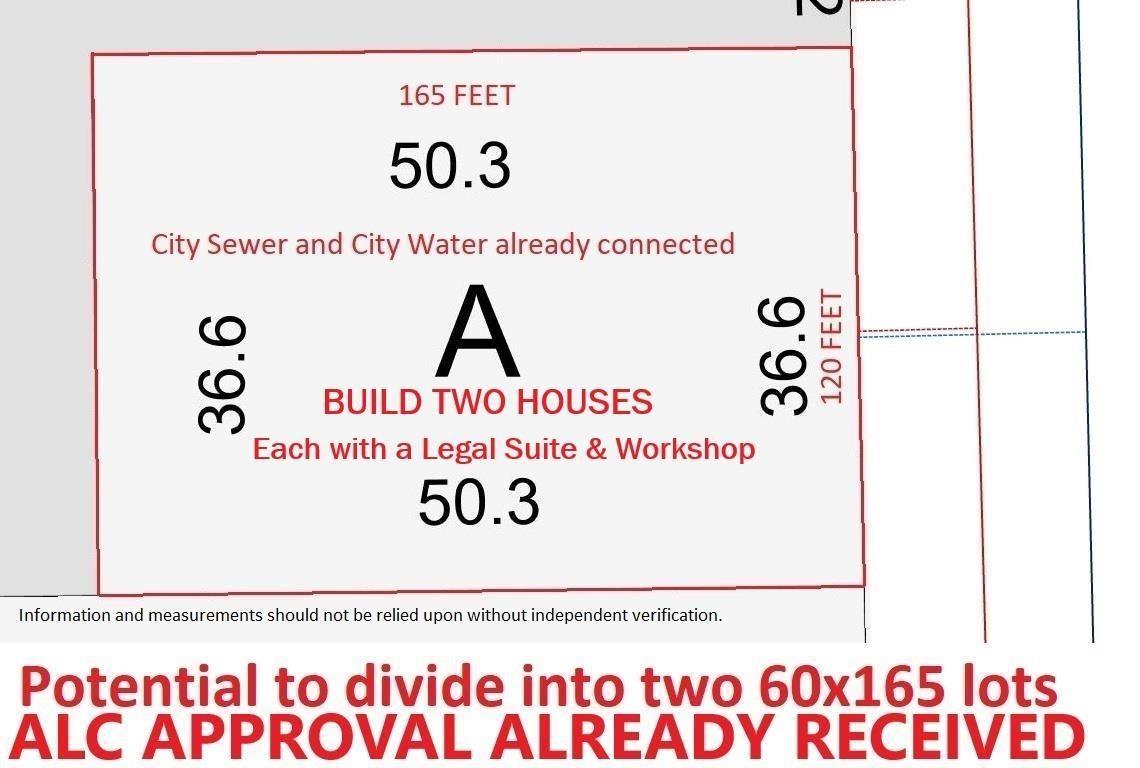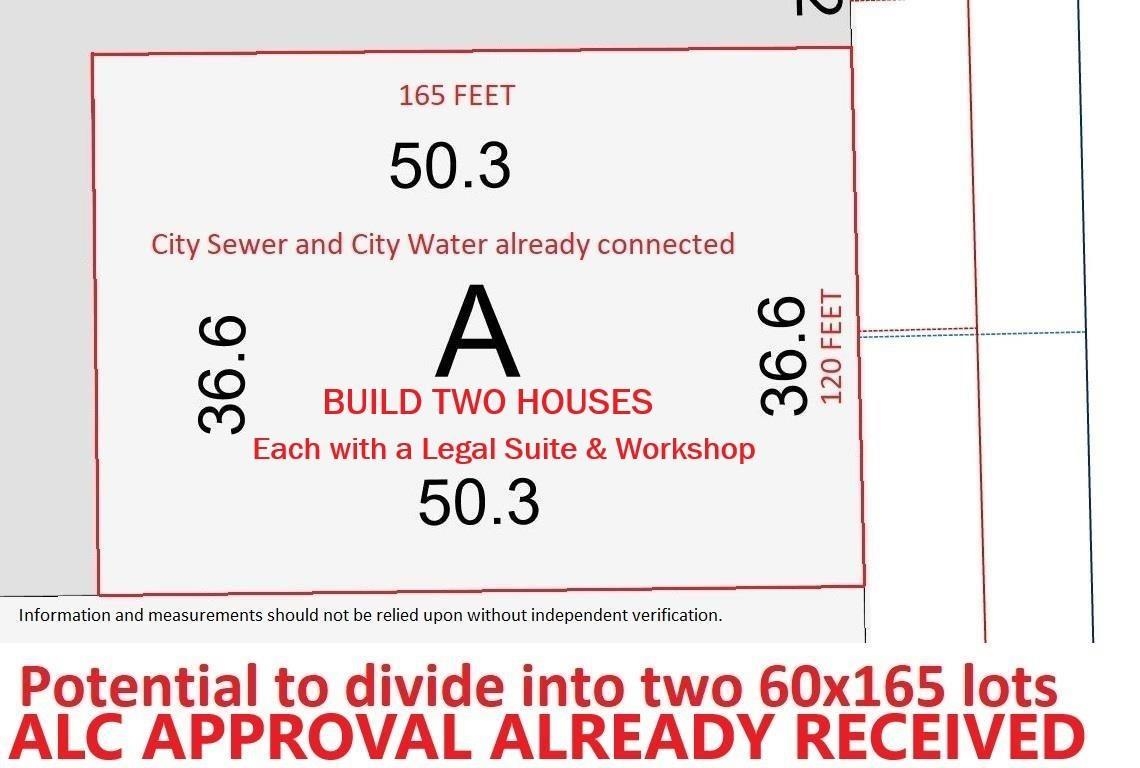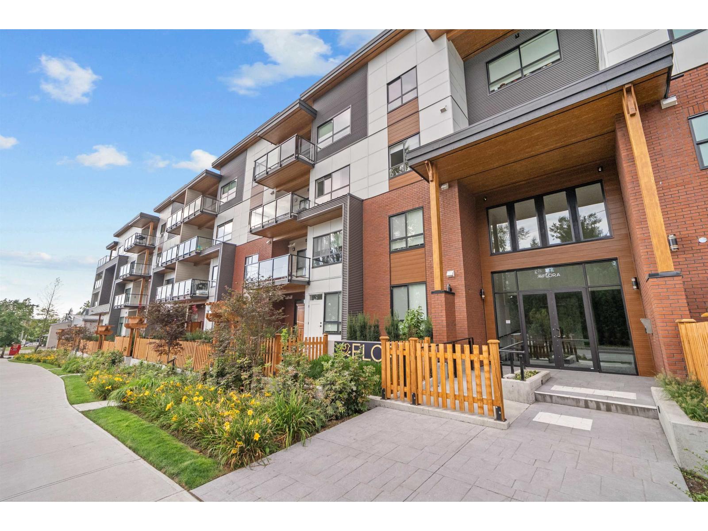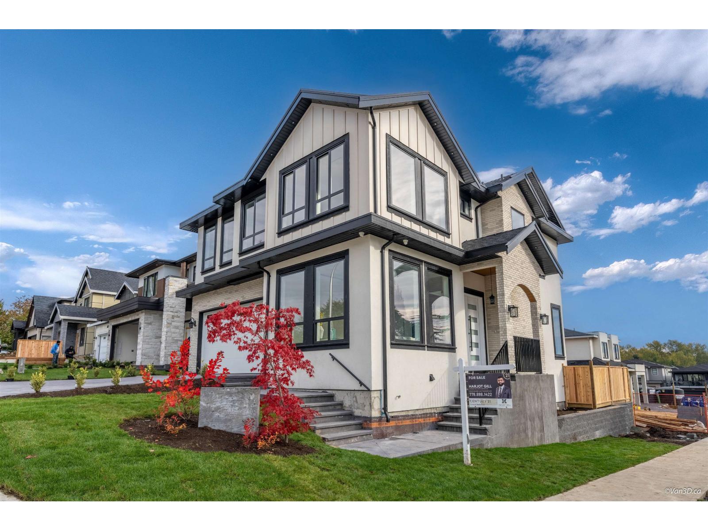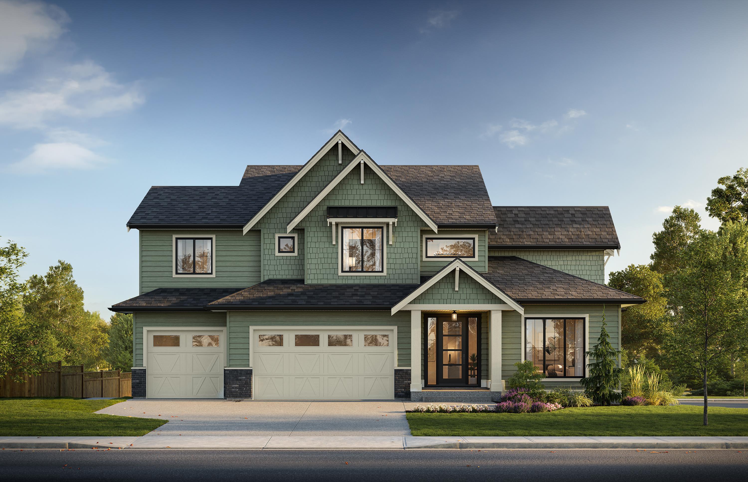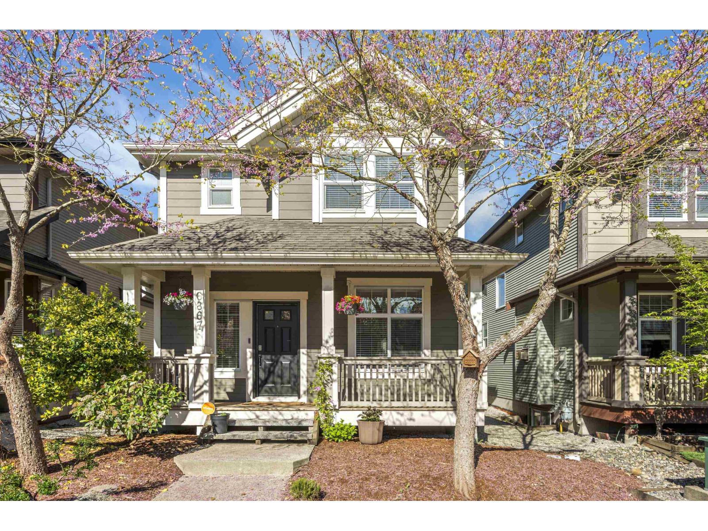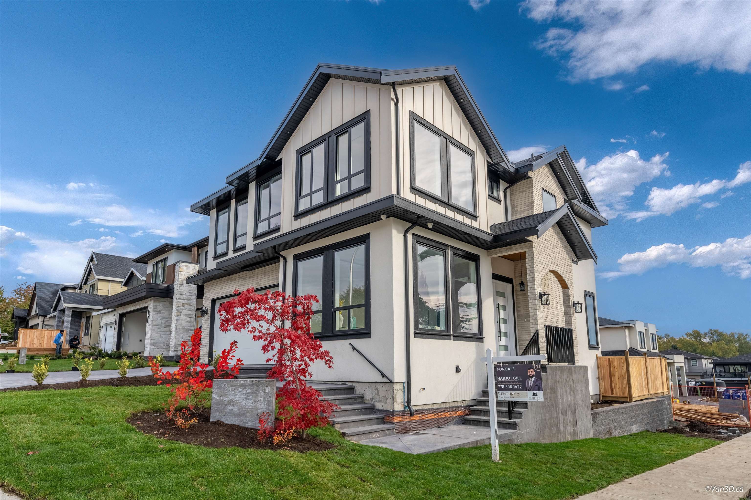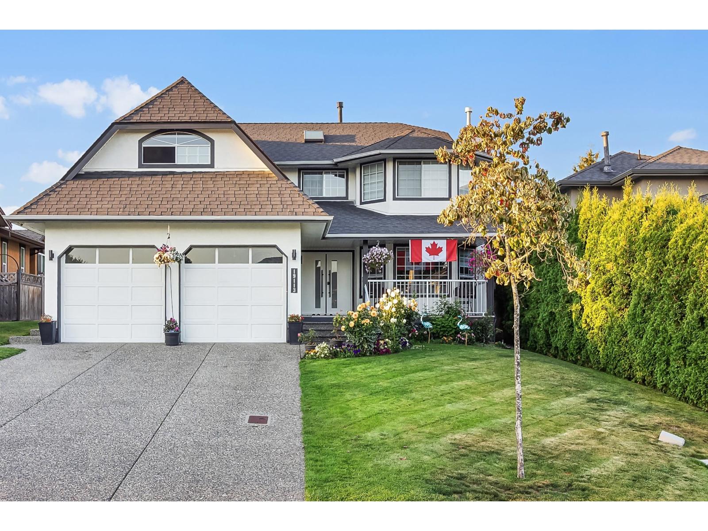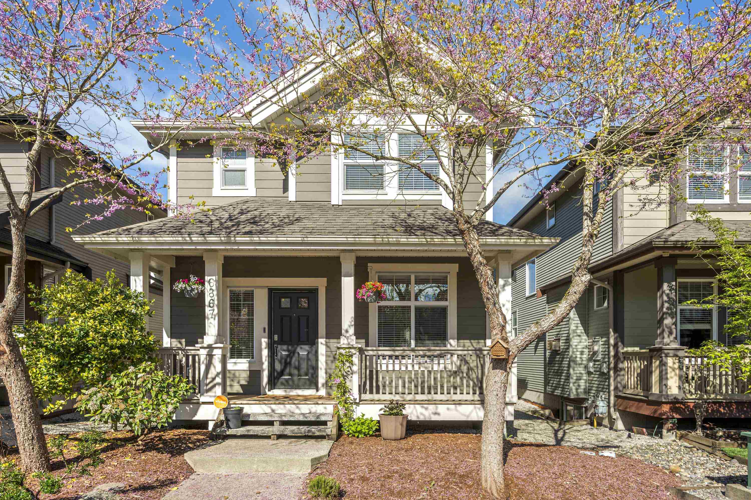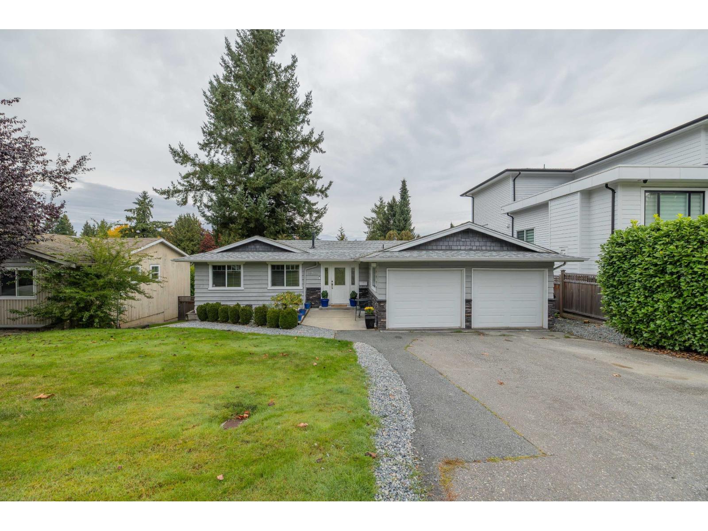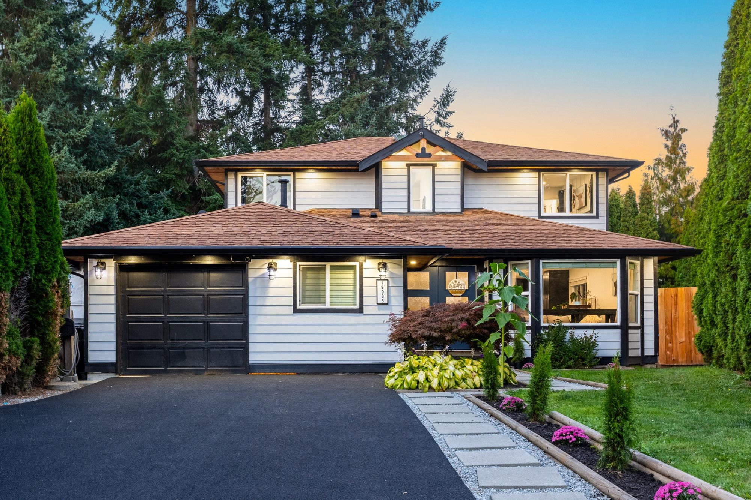
Highlights
Description
- Home value ($/Sqft)$730/Sqft
- Time on Houseful
- Property typeResidential
- Neighbourhood
- CommunityShopping Nearby
- Median school Score
- Year built1988
- Mortgage payment
Nestled in a quiet cul-de-sac, this stunning family home offers 4 spacious bedrooms, 3 baths & a den/office. The light & bright open main floor combines a cozy & welcoming living & dining room with additional modern touches throughout. The HEART of the home is the huge kitchen island, perfect for the whole family. The kitchen also boasts modern stainless appliances & a walk-in pantry. Upstairs features a large primary that fits a king bed with modern en suite, 3 additional bedrooms & family bathroom. The low-maintenance backyard is ideal for adults, kids & pets with a partially covered composite deck, adjacent patio with covered hot tub & an artificial turf & wood chip play area. 12x14 Workshop with power & ample parking on the concrete/rubber driveway completes this perfect family home!
Home overview
- Heat source Baseboard, electric, forced air
- Sewer/ septic Public sewer, storm sewer
- Construction materials
- Foundation
- Roof
- Fencing Fenced
- # parking spaces 5
- Parking desc
- # full baths 2
- # half baths 1
- # total bathrooms 3.0
- # of above grade bedrooms
- Appliances Washer/dryer, dishwasher, refrigerator, stove, wine cooler
- Community Shopping nearby
- Area Bc
- View No
- Water source Public
- Zoning description Sfd
- Lot dimensions 7640.0
- Lot size (acres) 0.18
- Basement information None
- Building size 2021.0
- Mls® # R3045992
- Property sub type Single family residence
- Status Active
- Virtual tour
- Tax year 2024
- Bedroom 2.718m X 3.505m
Level: Above - Primary bedroom 3.912m X 3.912m
Level: Above - Bedroom 2.743m X 3.378m
Level: Above - Bedroom 2.718m X 3.404m
Level: Above - Dining room 4.064m X 3.632m
Level: Main - Foyer 2.108m X 2.261m
Level: Main - Living room 3.302m X 3.632m
Level: Main - Kitchen 4.013m X 2.921m
Level: Main - Laundry 3.632m X 2.692m
Level: Main - Dining room 3.658m X 2.896m
Level: Main - Pantry 1.6m X 1.524m
Level: Main - Den 3.658m X 2.388m
Level: Main
- Listing type identifier Idx

$-3,933
/ Month

