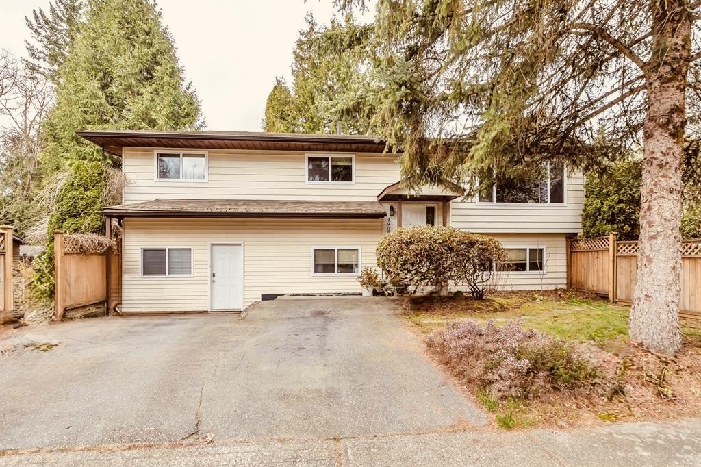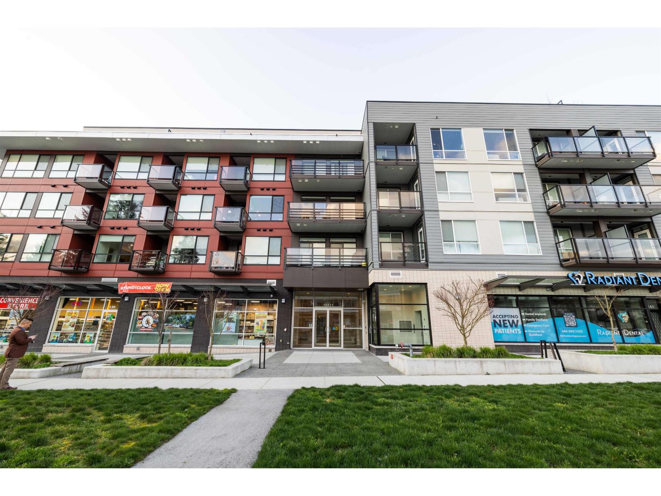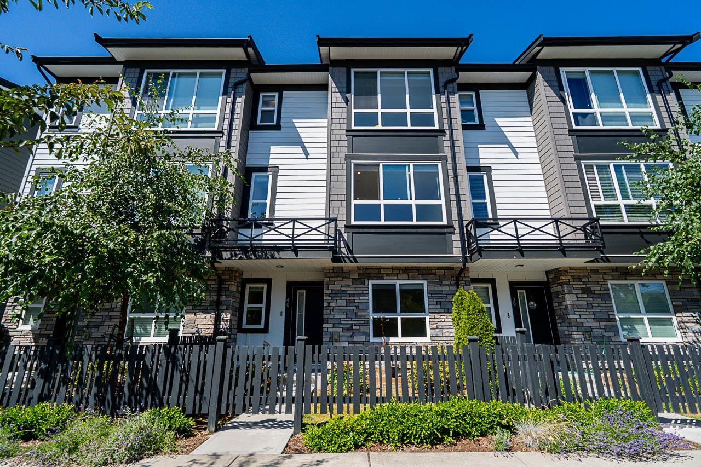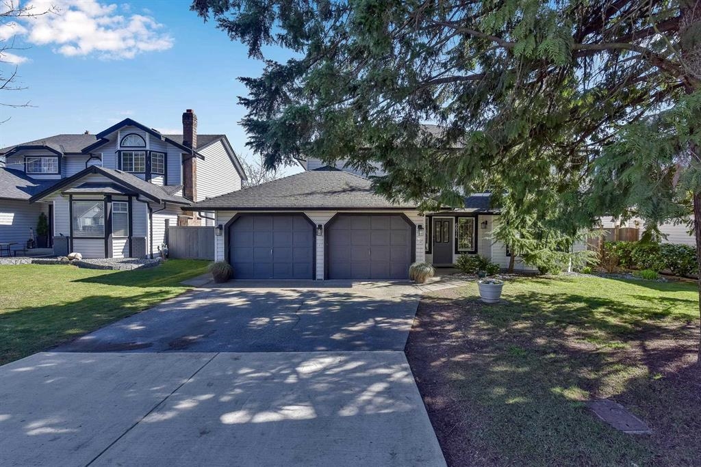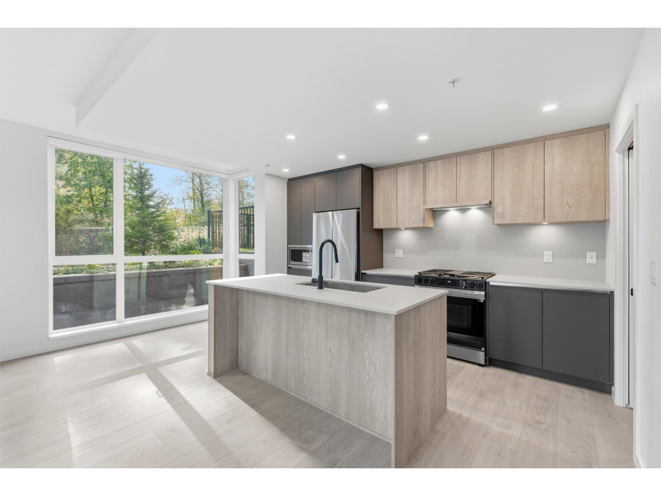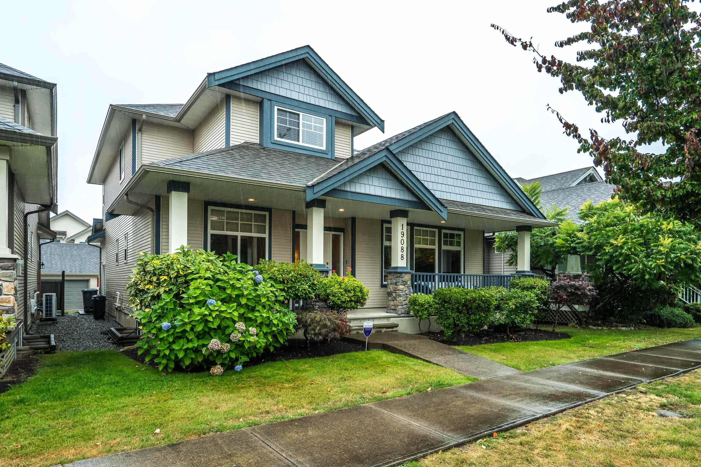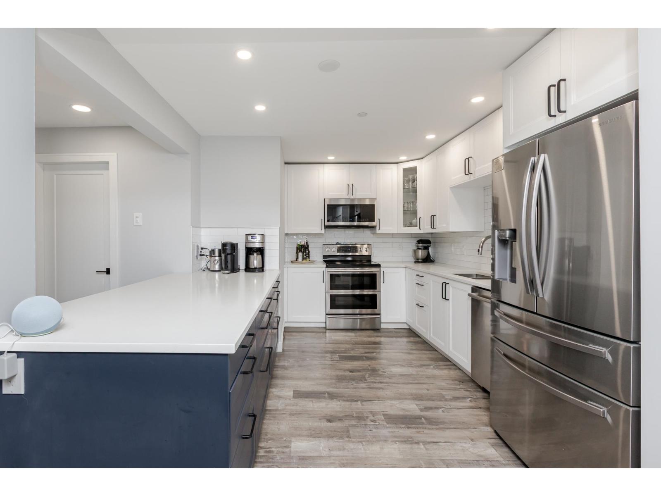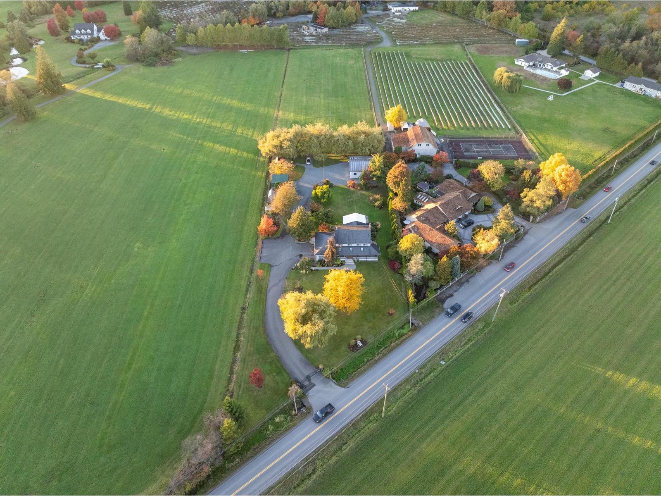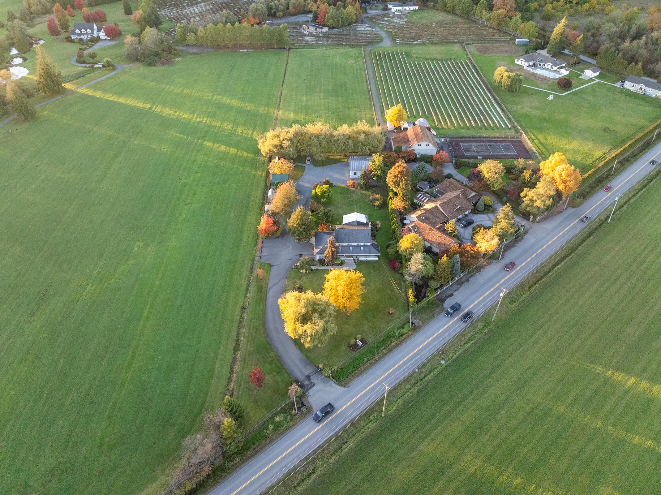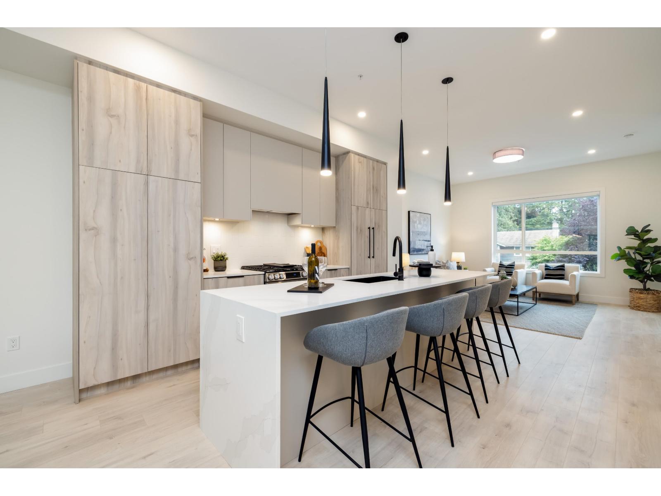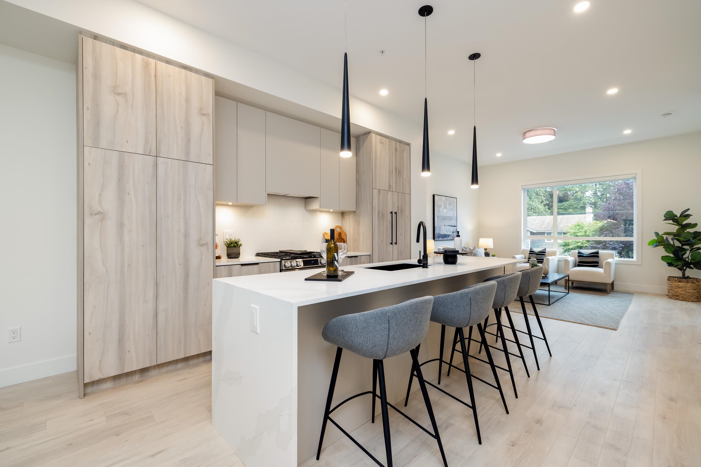Select your Favourite features
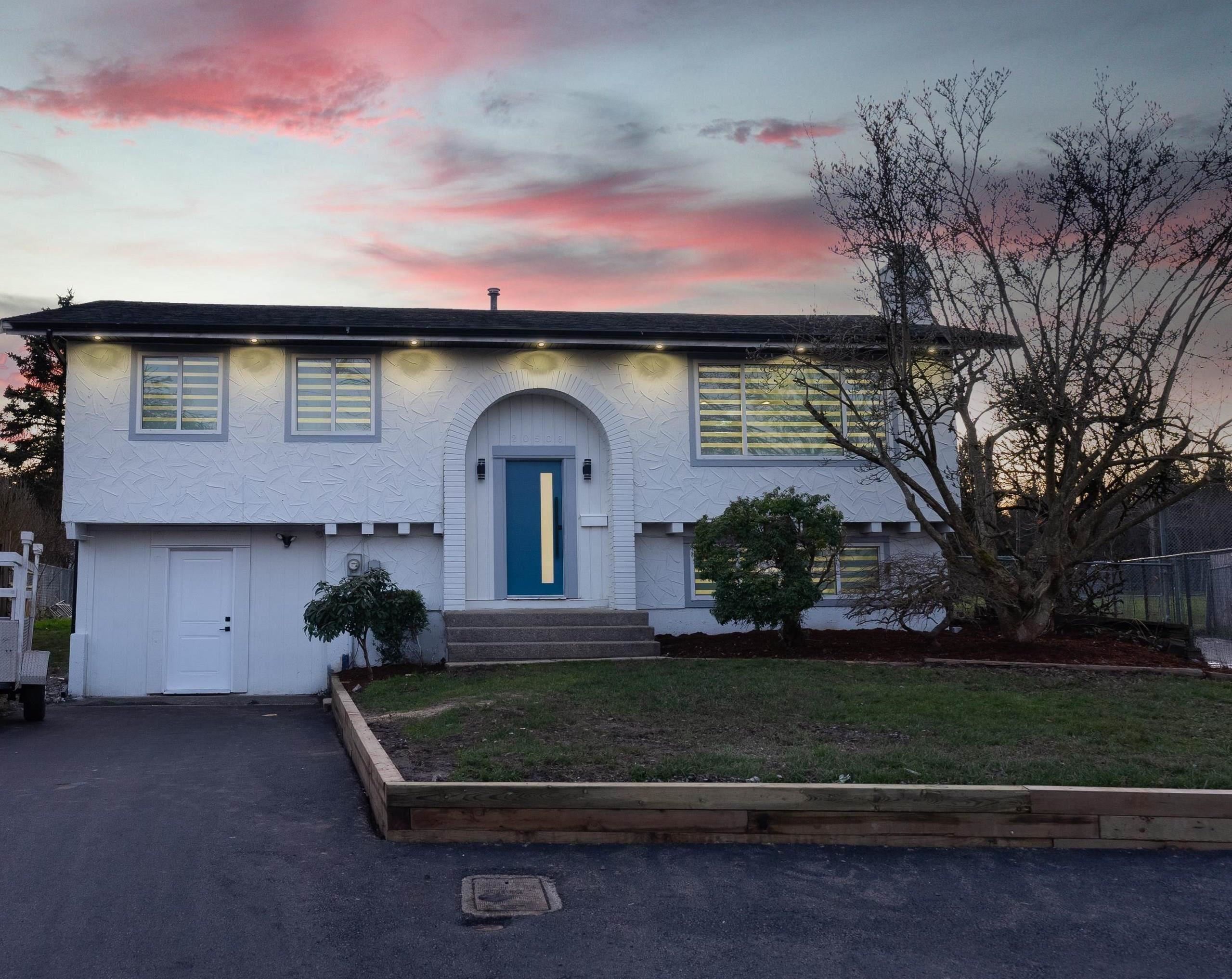
48b Avenue
For Sale
197 Days
$1,320,000 $21K
$1,299,000
6 beds
3 baths
2,213 Sqft
48b Avenue
For Sale
197 Days
$1,320,000 $21K
$1,299,000
6 beds
3 baths
2,213 Sqft
Highlights
Description
- Home value ($/Sqft)$587/Sqft
- Time on Houseful
- Property typeResidential
- StyleSplit entry
- Neighbourhood
- CommunityShopping Nearby
- Median school Score
- Year built1974
- Mortgage payment
This modern beauty, sitting on a 6,000+ sq. ft. lot, backs onto a large playground for added privacy. Conveniently located minutes from Willowbrook Mall, grocery stores, and the upcoming SkyTrain station, it combines luxury and practicality. With 6 bedrooms and 3 bathrooms, this home features a 2-bedroom mortgage helper, plus a spacious recreation room that can be converted into a 3rd bedroom suite. Luxurious details include wide-plank laminate flooring, a cozy fireplace, stainless steel appliances, and elegant chandeliers. The backyard is an entertainer’s dream, with a fire pit perfect for relaxing or hosting guests. Located within the catchment of Blacklock Elementary, HD Stafford Middle, and Langley Secondary schools, this home offers everything you need and more.
MLS®#R2988161 updated 4 months ago.
Houseful checked MLS® for data 4 months ago.
Home overview
Amenities / Utilities
- Heat source Forced air, natural gas
- Sewer/ septic Public sewer, sanitary sewer, storm sewer
Exterior
- Construction materials
- Foundation
- Roof
- Fencing Fenced
- # parking spaces 6
- Parking desc
Interior
- # full baths 3
- # total bathrooms 3.0
- # of above grade bedrooms
- Appliances Washer/dryer, dishwasher, refrigerator, stove
Location
- Community Shopping nearby
- Area Bc
- View No
- Water source Public
- Zoning description Rs1
- Directions D54853c4d7e3cc306507f7c1cf26024a
Lot/ Land Details
- Lot dimensions 6098.0
Overview
- Lot size (acres) 0.14
- Basement information Full
- Building size 2213.0
- Mls® # R2988161
- Property sub type Single family residence
- Status Active
- Tax year 2024
Rooms Information
metric
- Bedroom 4.089m X 3.48m
- Living room 3.886m X 3.175m
- Bedroom 3.658m X 3.658m
- Kitchen 3.429m X 4.826m
- Foyer 2.972m X 1.803m
- Bedroom 3.658m X 3.962m
- Kitchen 3.632m X 3.454m
Level: Main - Living room 4.216m X 4.724m
Level: Main - Bedroom 4.216m X 3.658m
Level: Main - Bedroom 4.216m X 3.658m
Level: Main - Primary bedroom 3.962m X 3.962m
Level: Main - Dining room 3.429m X 3.048m
Level: Main
SOA_HOUSEKEEPING_ATTRS
- Listing type identifier Idx

Lock your rate with RBC pre-approval
Mortgage rate is for illustrative purposes only. Please check RBC.com/mortgages for the current mortgage rates
$-3,464
/ Month25 Years fixed, 20% down payment, % interest
$
$
$
%
$
%

Schedule a viewing
No obligation or purchase necessary, cancel at any time
Nearby Homes
Real estate & homes for sale nearby

