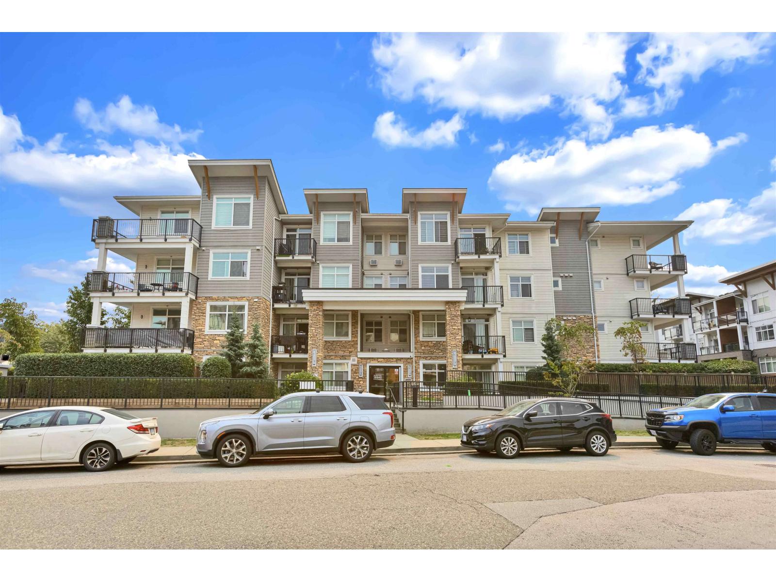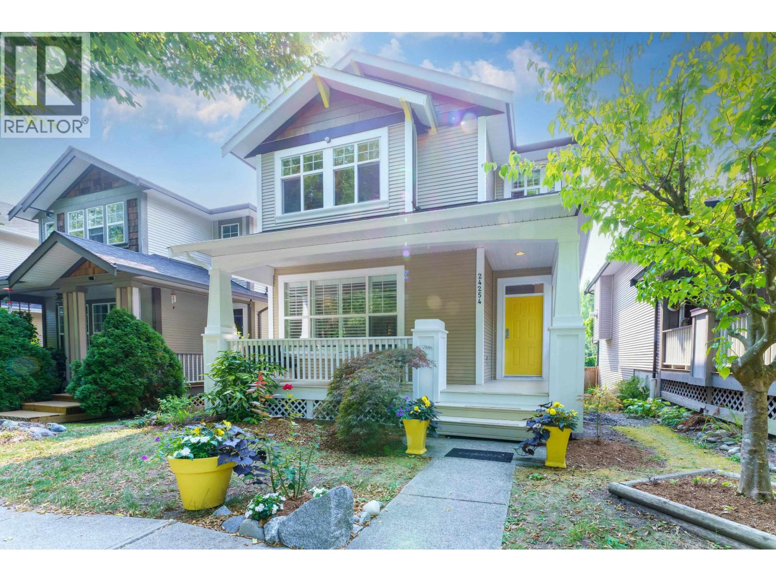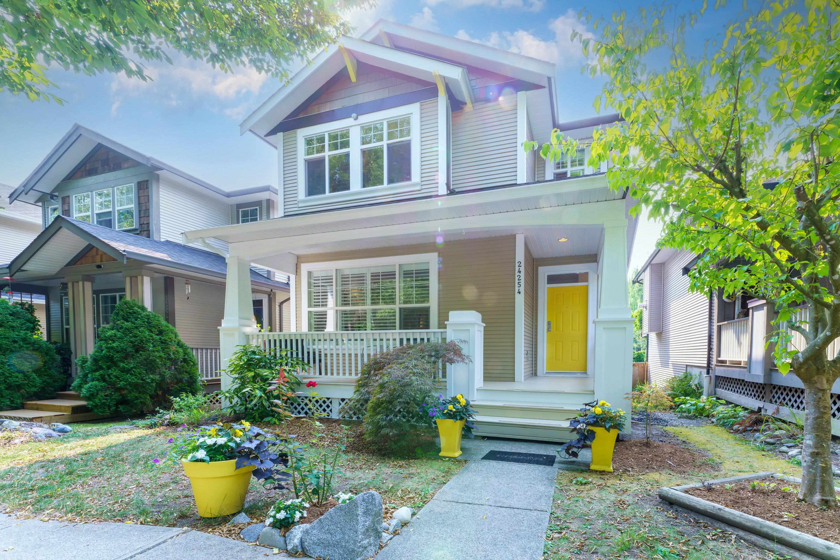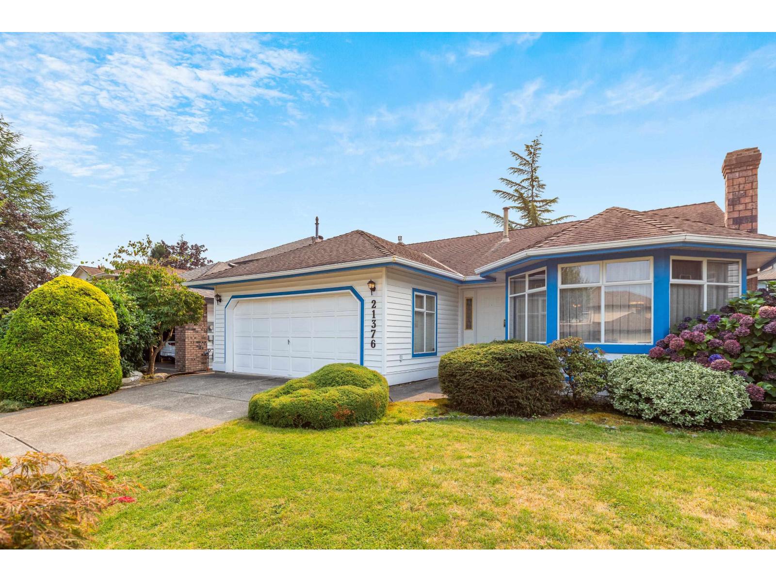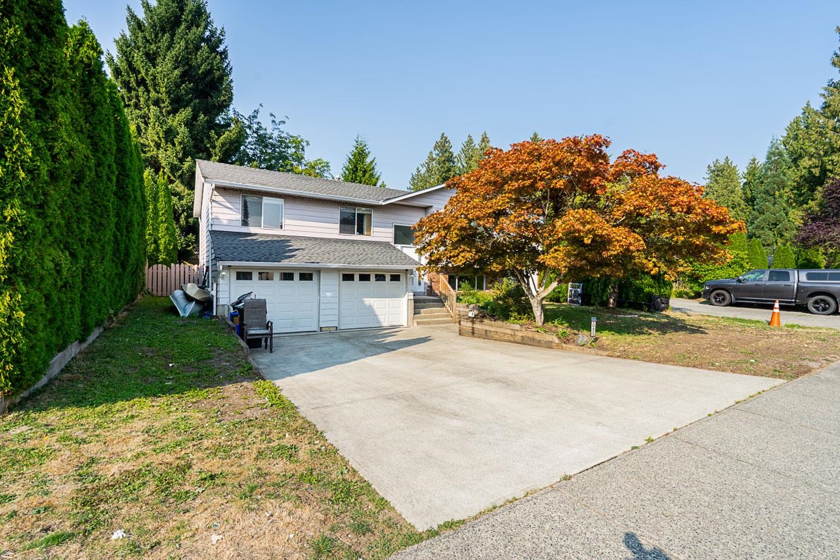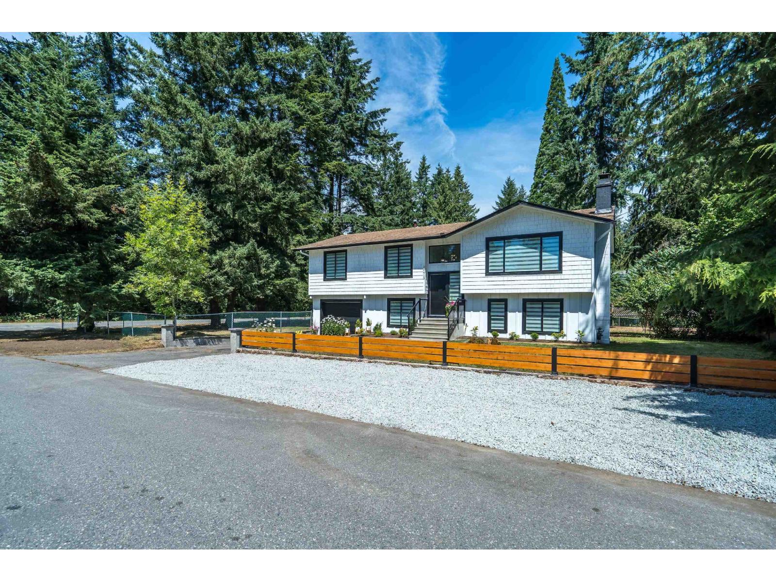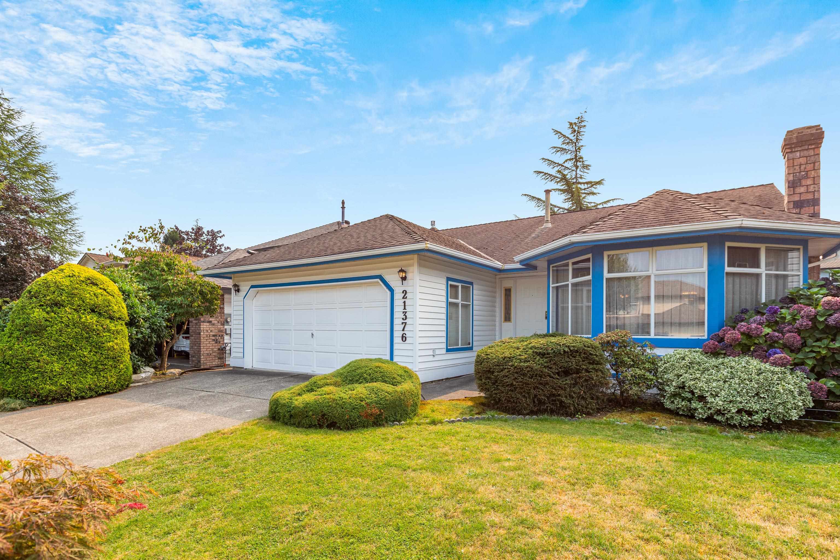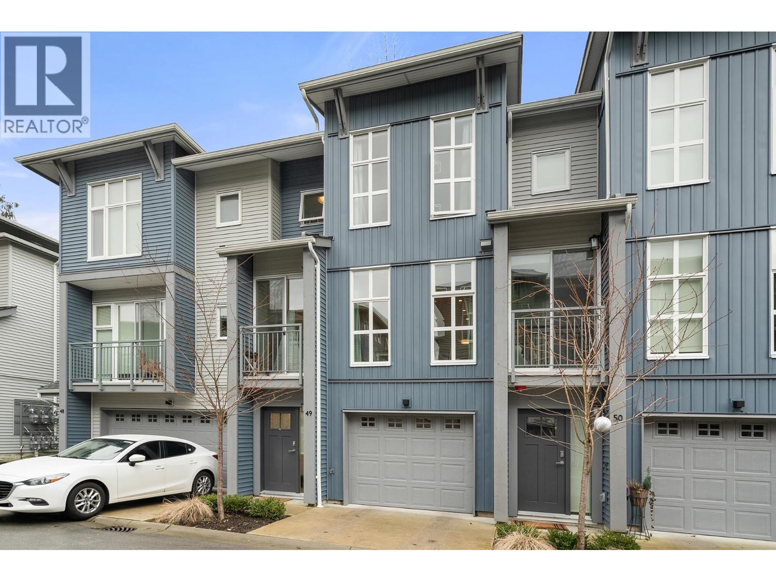- Houseful
- BC
- Langley
- Salmon River Uplands
- 48th Avenue
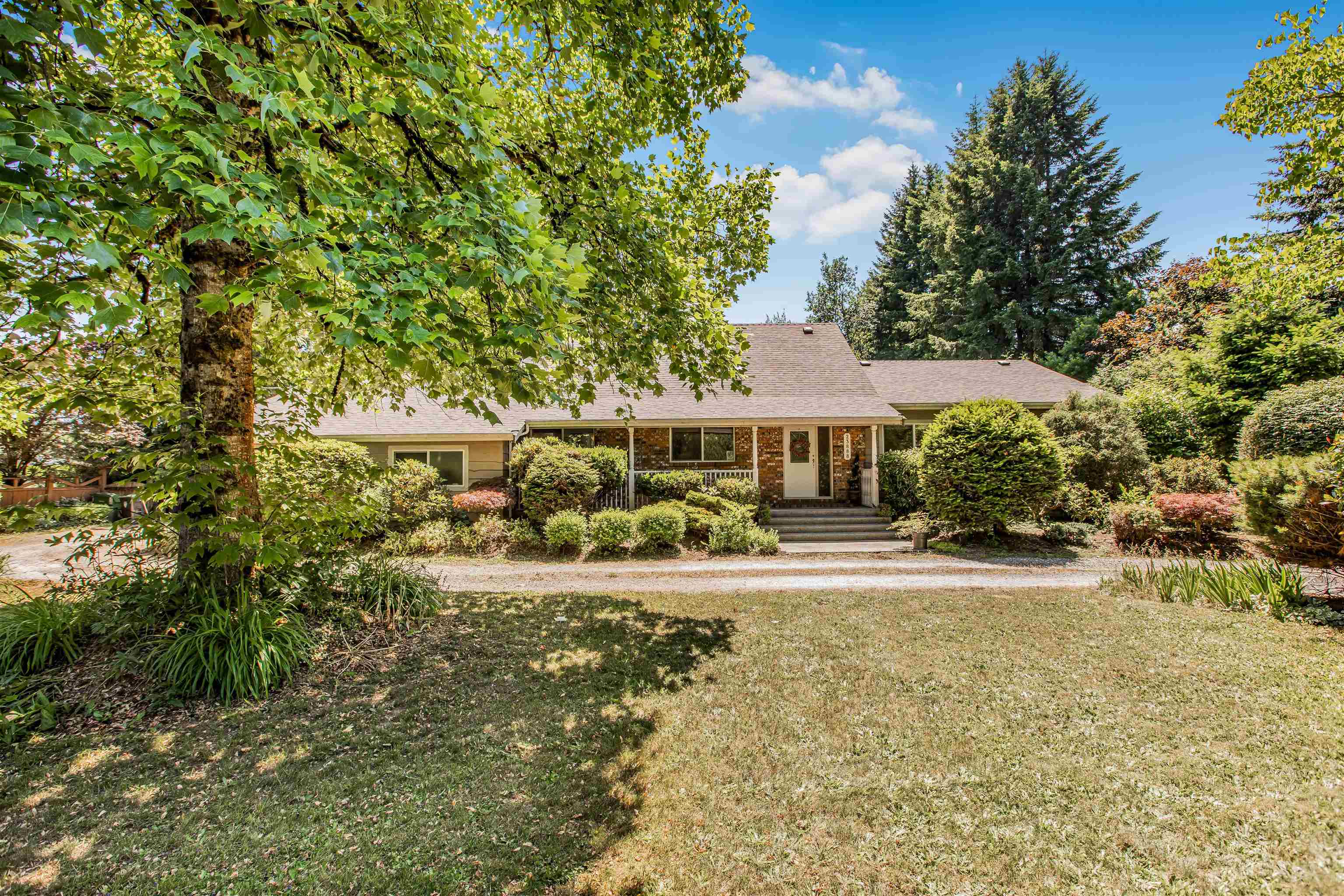
Highlights
Description
- Home value ($/Sqft)$598/Sqft
- Time on Houseful
- Property typeResidential
- Neighbourhood
- Median school Score
- Year built1972
- Mortgage payment
Nestled on a sun-drenched 1.1-acre CORNER lot in Salmon River, this beautifully UPDATED residence offers 2 driveways and a perfect blend of comfort and elegance. Featuring a RENOVATED kitchen with stone countertops, upgraded electrical, and a striking gas fireplace, the home offers a functional layout with the primary bedroom on the MAIN level. Upstairs includes two spacious bedrooms, while the fully finished basement presents suite potential for a mortgage helper. Outdoors, enjoy an inviting swimming pool and a landscaped backyard with endless possibilities. A rare opportunity to own a refined rural retreat just minutes from amenities.
MLS®#R3022165 updated 3 weeks ago.
Houseful checked MLS® for data 3 weeks ago.
Home overview
Amenities / Utilities
- Heat source Baseboard, hot water, natural gas
- Sewer/ septic Septic tank
Exterior
- Construction materials
- Foundation
- Roof
- Fencing Fenced
- # parking spaces 9
- Parking desc
Interior
- # full baths 2
- # half baths 1
- # total bathrooms 3.0
- # of above grade bedrooms
- Appliances Washer/dryer, dishwasher, refrigerator, stove
Location
- Area Bc
- Subdivision
- Water source Well drilled
- Zoning description Sr-1
Lot/ Land Details
- Lot dimensions 48300.0
Overview
- Lot size (acres) 1.11
- Basement information Finished
- Building size 3678.0
- Mls® # R3022165
- Property sub type Single family residence
- Status Active
- Virtual tour
- Tax year 2024
Rooms Information
metric
- Bedroom 4.191m X 2.743m
Level: Above - Bedroom 5.41m X 3.886m
Level: Above - Attic 9.398m X 3.404m
Level: Above - Recreation room 12.675m X 7.925m
Level: Basement - Bedroom 3.658m X 4.14m
Level: Basement - Storage 5.842m X 3.785m
Level: Basement - Bedroom 3.632m X 3.581m
Level: Basement - Primary bedroom 4.293m X 5.944m
Level: Main - Dining room 3.505m X 3.302m
Level: Main - Bedroom 2.946m X 3.277m
Level: Main - Laundry 2.921m X 1.422m
Level: Main - Family room 5.791m X 3.835m
Level: Main - Foyer 2.184m X 4.343m
Level: Main - Den 1.524m X 1.905m
Level: Main - Kitchen 4.293m X 4.496m
Level: Main - Den 3.378m X 2.362m
Level: Main - Living room 3.556m X 3.835m
Level: Main
SOA_HOUSEKEEPING_ATTRS
- Listing type identifier Idx

Lock your rate with RBC pre-approval
Mortgage rate is for illustrative purposes only. Please check RBC.com/mortgages for the current mortgage rates
$-5,864
/ Month25 Years fixed, 20% down payment, % interest
$
$
$
%
$
%

Schedule a viewing
No obligation or purchase necessary, cancel at any time
Nearby Homes
Real estate & homes for sale nearby

