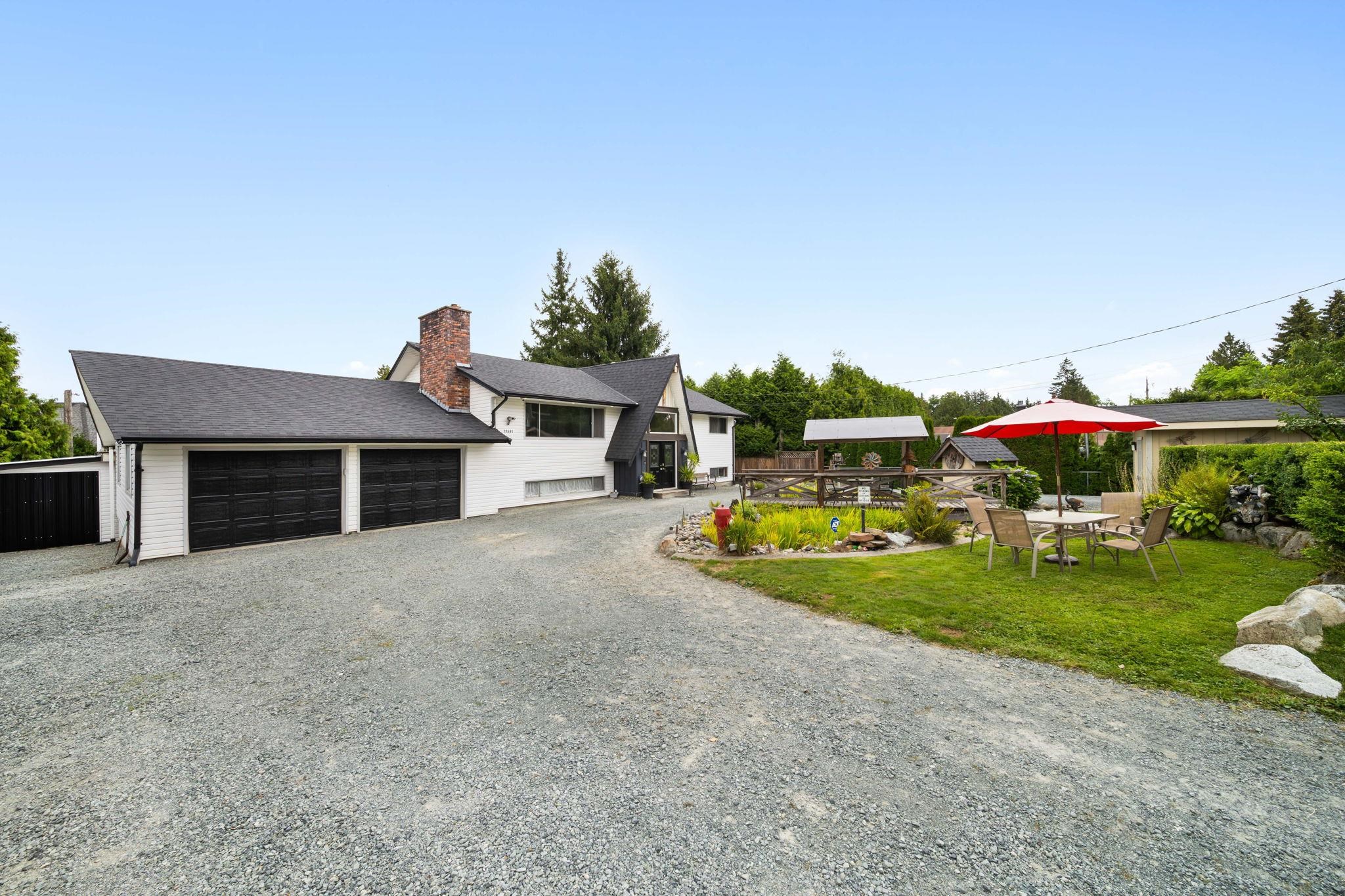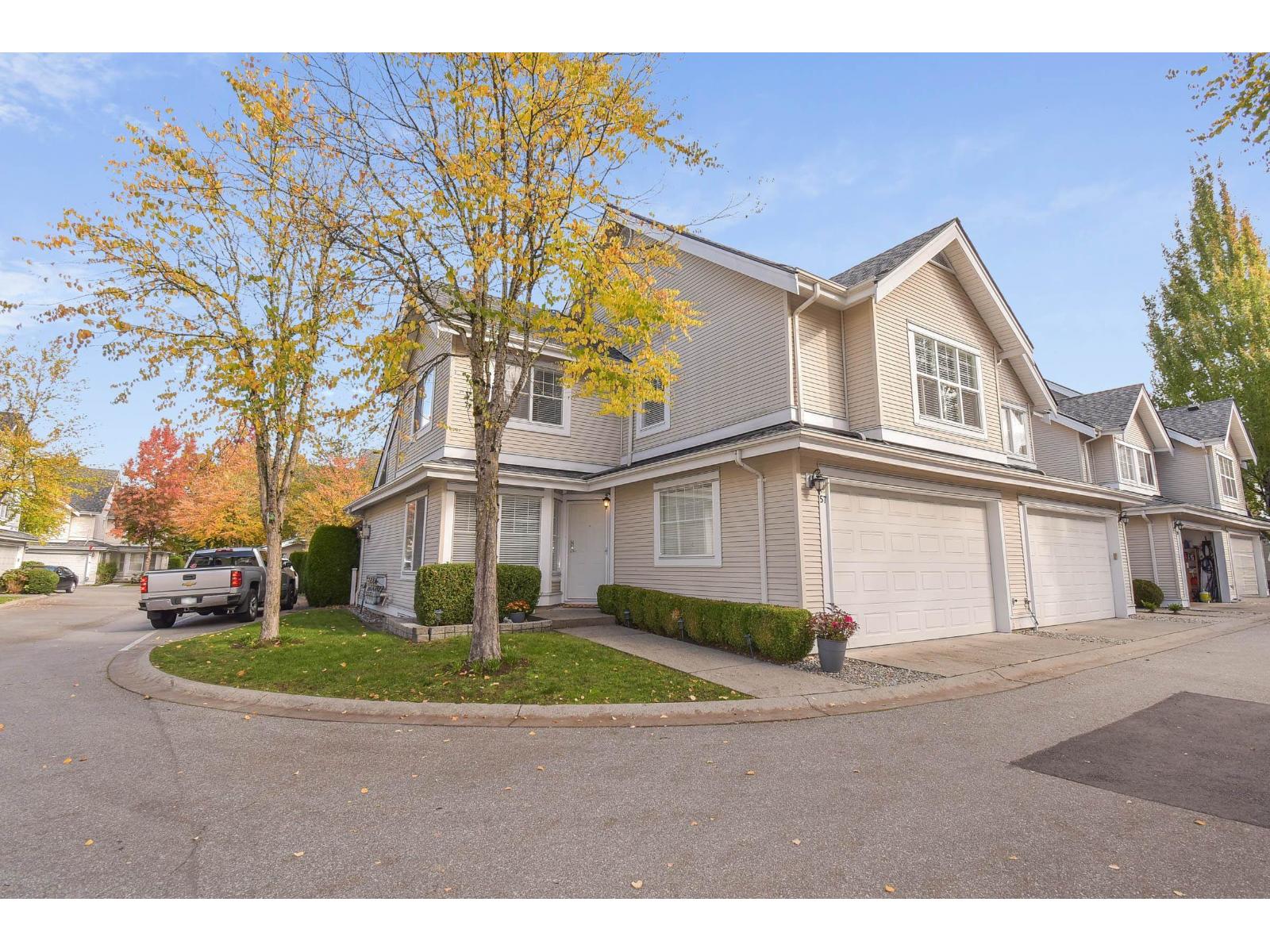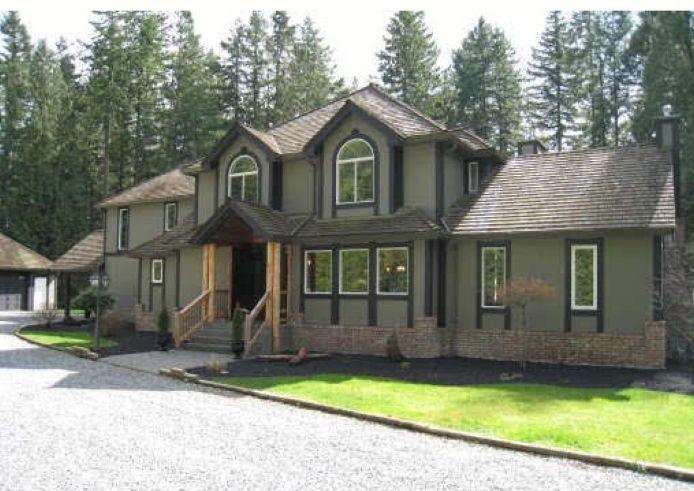
Highlights
Description
- Home value ($/Sqft)$587/Sqft
- Time on Houseful
- Property typeResidential
- StyleSplit entry
- Neighbourhood
- CommunityShopping Nearby
- Median school Score
- Year built1965
- Mortgage payment
Calling on all car enthusiasts and hobbyists alike. A rare find in Langley! This 5-bedroom, 3-bath home sits on over 15,000 sqft. of private, fully fenced property with a double garage, multiple shops, abundant storage, and parking for 10+ vehicles. Inside, enjoy bright living spaces, a cozy natural gas fireplace, and an updated kitchen. The vaulted-ceiling primary suite features an ensuite, large closet, and French doors to expansive sundecks, ideal for entertaining. Outdoors, relax in a serene yard with mature cedar hedges, a large pond, and storage sheds. An updated 2-bedroom suite offers excellent mortgage-helper potential or provides a great space for extended family. Surrounded by nature yet minutes to amenities, this home delivers space, privacy, and convenience.
Home overview
- Heat source Baseboard, forced air
- Sewer/ septic Public sewer, sanitary sewer
- Construction materials
- Foundation
- Roof
- Fencing Fenced
- # parking spaces 10
- Parking desc
- # full baths 3
- # total bathrooms 3.0
- # of above grade bedrooms
- Appliances Washer/dryer, dishwasher, refrigerator, stove
- Community Shopping nearby
- Area Bc
- Water source Public
- Zoning description Rs1
- Directions E8de5da712a16f8bbd22f46df437e5bb
- Lot dimensions 15508.0
- Lot size (acres) 0.36
- Basement information Finished
- Building size 2823.0
- Mls® # R3038027
- Property sub type Single family residence
- Status Active
- Virtual tour
- Tax year 2025
- Living room 3.531m X 6.782m
- Bedroom 3.962m X 3.327m
- Recreation room 4.039m X 5.385m
- Kitchen 1.524m X 4.851m
- Bedroom 3.962m X 2.134m
- Primary bedroom 5.69m X 4.724m
Level: Main - Bedroom 3.556m X 2.794m
Level: Main - Bedroom 3.556m X 2.794m
Level: Main - Dining room 3.835m X 3.048m
Level: Main - Living room 4.14m X 5.664m
Level: Main - Foyer 2.769m X 1.981m
Level: Main - Kitchen 3.835m X 4.445m
Level: Main - Walk-in closet 1.575m X 2.337m
Level: Main
- Listing type identifier Idx

$-4,421
/ Month












