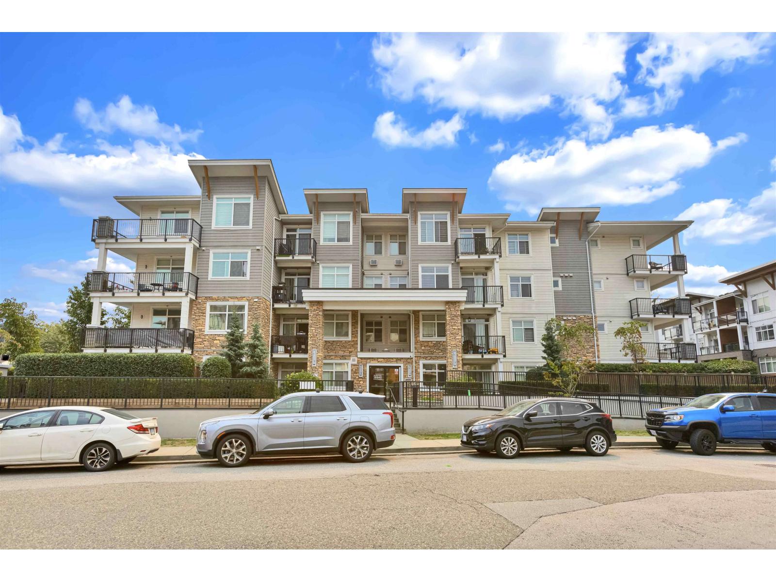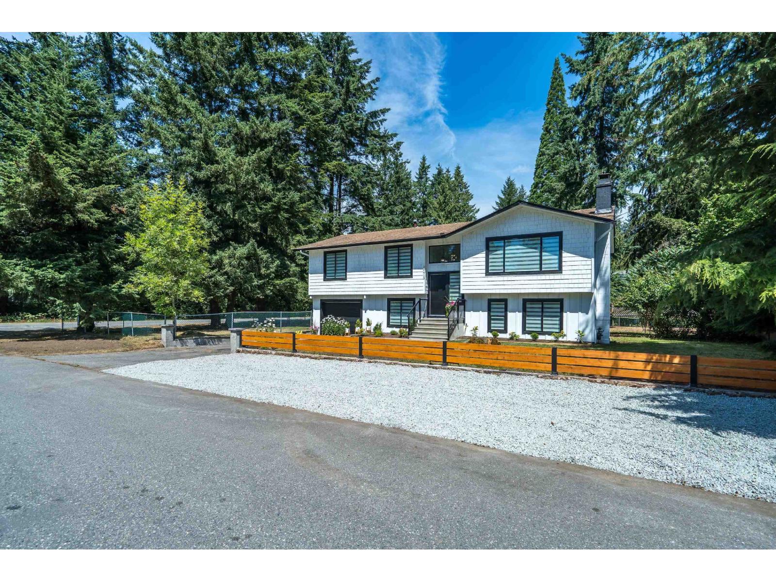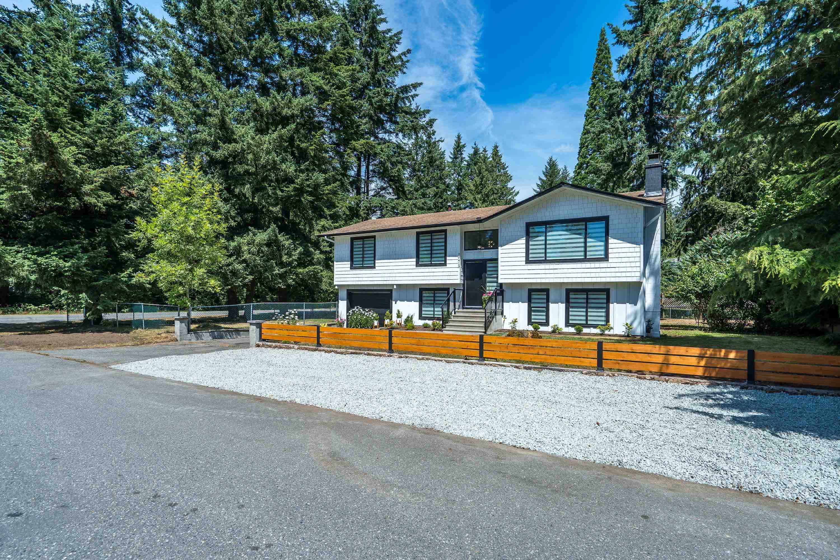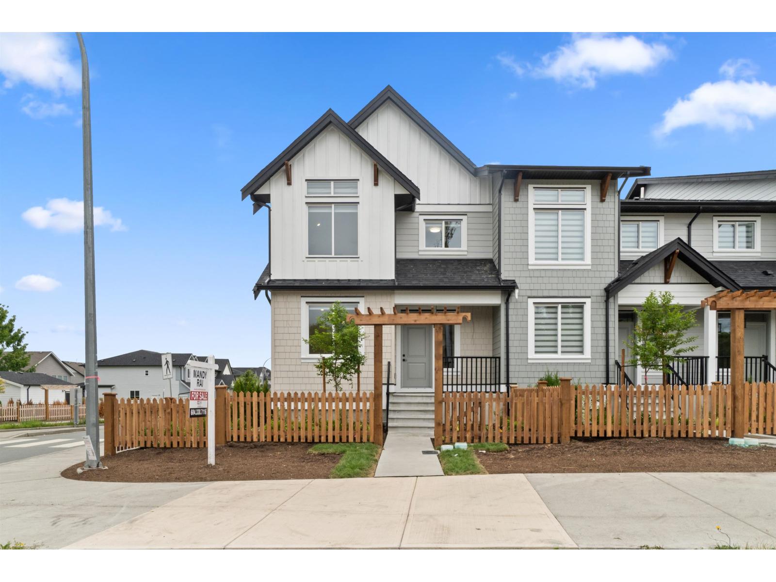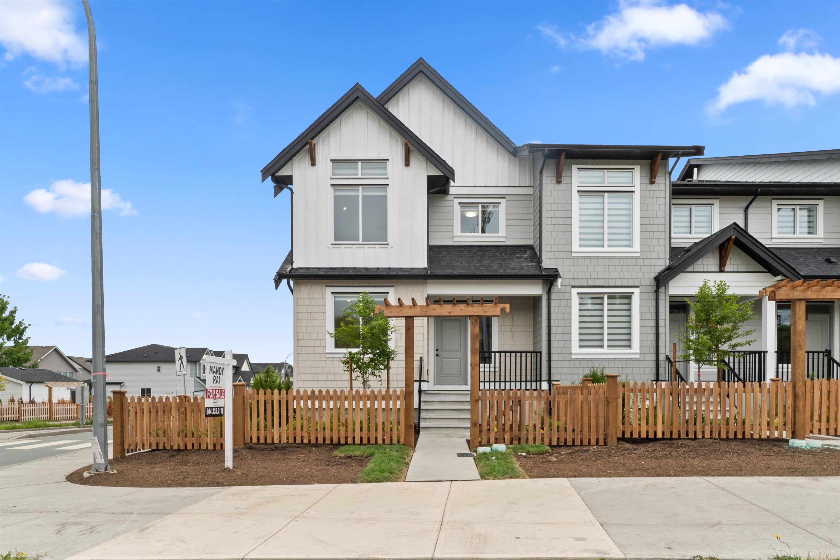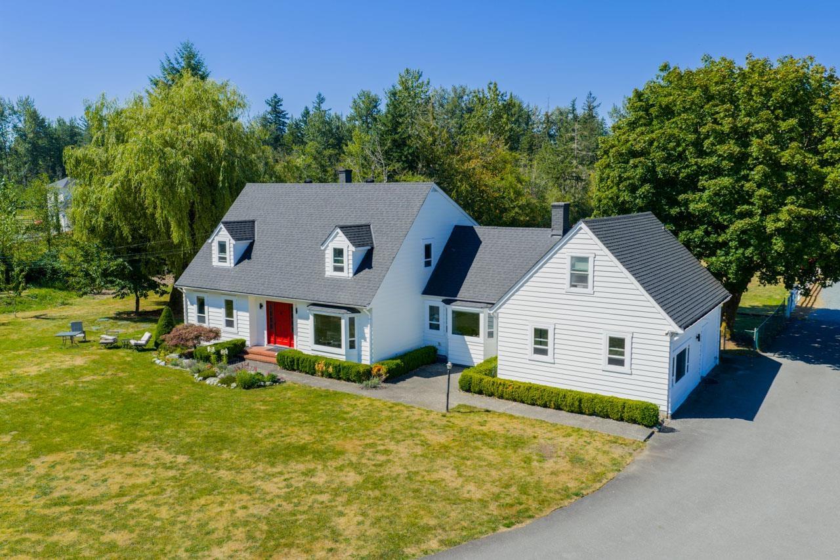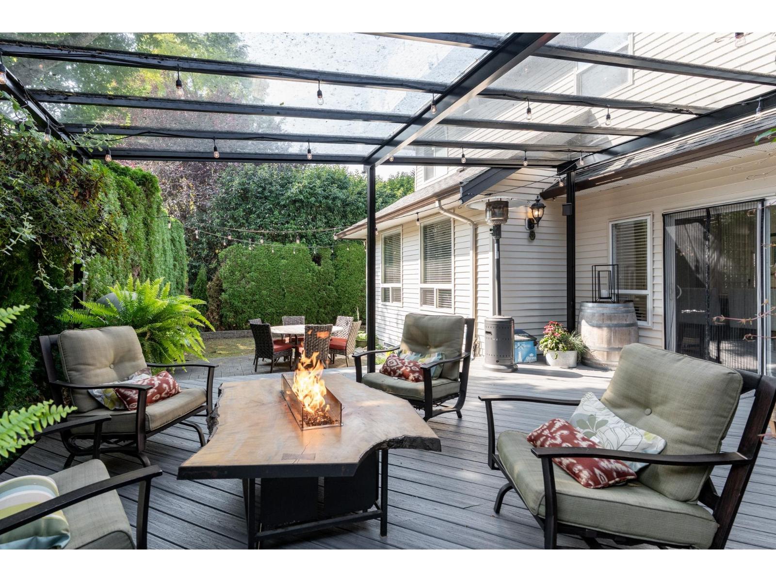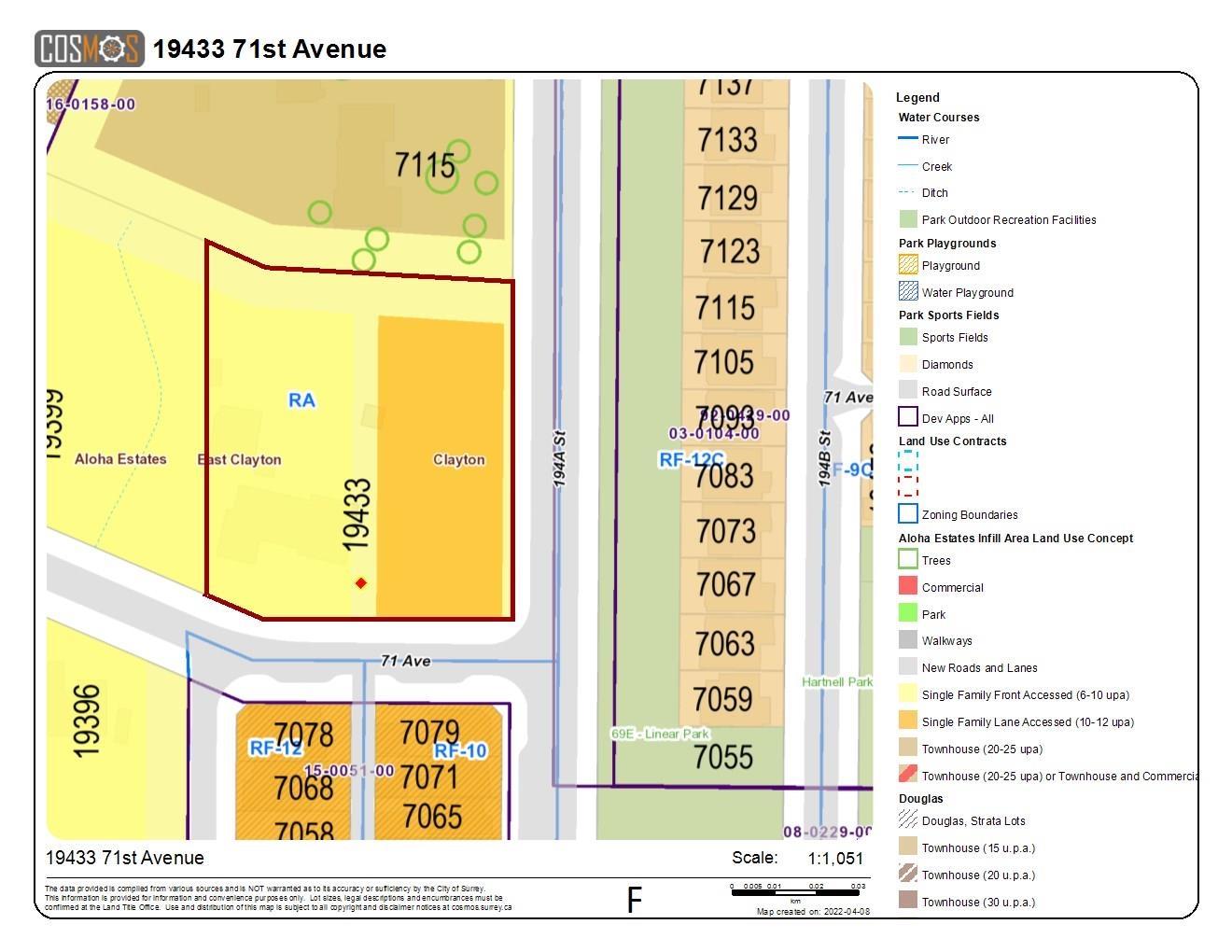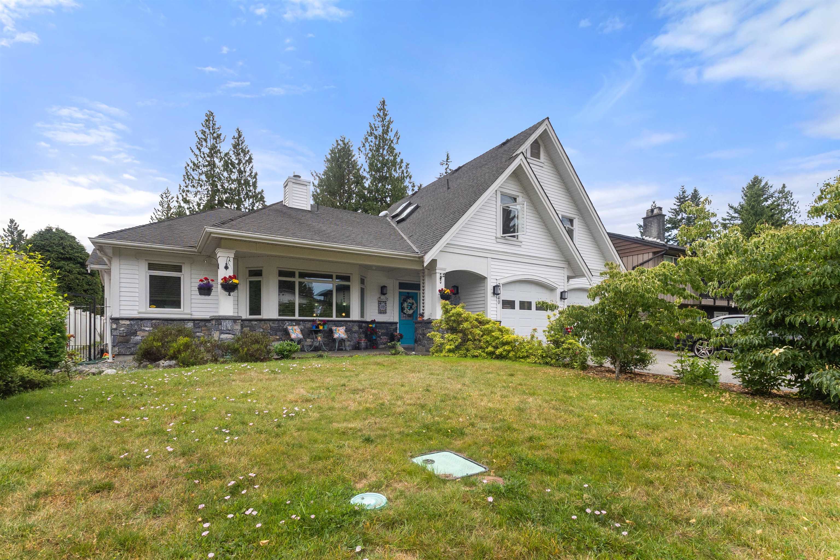
Highlights
Description
- Home value ($/Sqft)$506/Sqft
- Time on Houseful
- Property typeResidential
- Neighbourhood
- Median school Score
- Year built2011
- Mortgage payment
Discover a legacy in Sendall Gardens Welcome to this charming 5 Bed 6 bath home on a 1/4 acre lot! The ground level self contained two bed suite offers a full Kitchen, separate entrance and laundry-Ideal as a mortgage helper or extended family retreat. Step inside to find a bright, well-kept interior with a huge open concept kitchen and dining room perfect for family gatherings and entertaining. Outside, bask in your private back yard just steps away from lush parkland-perfect for morning strolls and weekend picnics. Conveniently located walking distance to Simonds Elementary and HD Stafford Middle this home blends family-friendly living with on a quiet street with the convenience of city living. Seize the chance to own a multi-generational haven in a sought-after Langley locale.
Home overview
- Heat source Hot water, natural gas
- Sewer/ septic Public sewer, sanitary sewer
- Construction materials
- Foundation
- Roof
- # parking spaces 6
- Parking desc
- # full baths 4
- # half baths 2
- # total bathrooms 6.0
- # of above grade bedrooms
- Appliances Washer/dryer, dishwasher, refrigerator, stove, microwave
- Area Bc
- Water source Public
- Zoning description Rs-1
- Lot dimensions 11868.0
- Lot size (acres) 0.27
- Basement information None
- Building size 3850.0
- Mls® # R3022746
- Property sub type Single family residence
- Status Active
- Tax year 2024
- Bedroom 6.071m X 5.309m
Level: Above - Storage 3.962m X 3.632m
Level: Above - Kitchen 3.327m X 4.674m
Level: Main - Laundry 2.134m X 2.642m
Level: Main - Bedroom 2.718m X 3.048m
Level: Main - Foyer 2.464m X 1.854m
Level: Main - Den 4.47m X 3.708m
Level: Main - Living room 3.378m X 4.928m
Level: Main - Primary bedroom 3.327m X 4.293m
Level: Main - Living room 4.242m X 4.75m
Level: Main - Office 1.854m X 2.769m
Level: Main - Dining room 3.404m X 5.74m
Level: Main - Kitchen 3.607m X 8.865m
Level: Main - Bedroom 3.861m X 5.156m
Level: Main - Primary bedroom 3.683m X 4.699m
Level: Main - Storage 1.143m X 2.362m
Level: Main - Mud room 1.981m X 2.261m
Level: Main
- Listing type identifier Idx

$-5,200
/ Month

