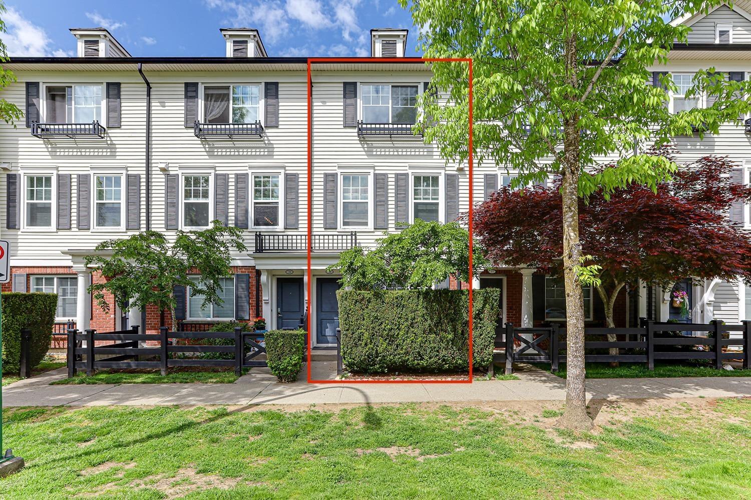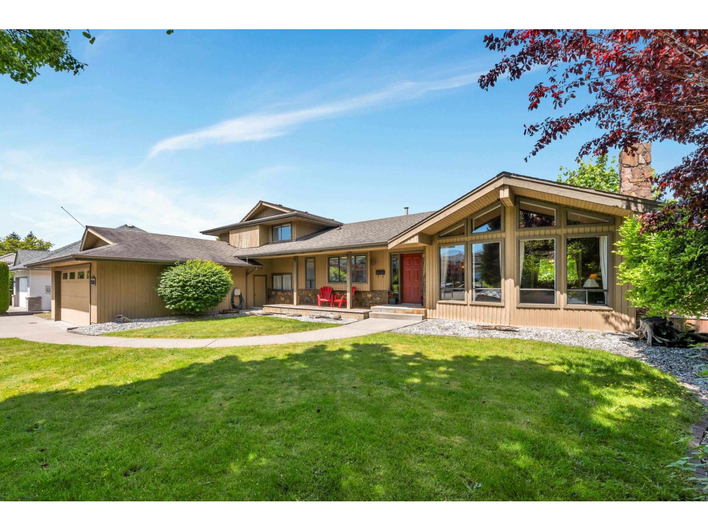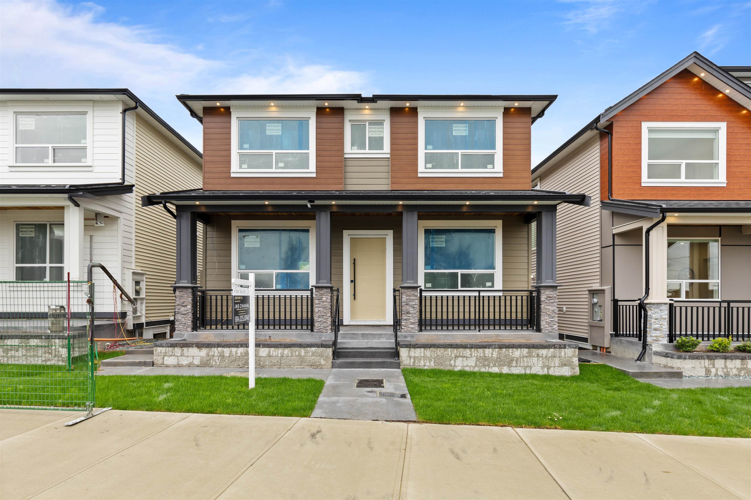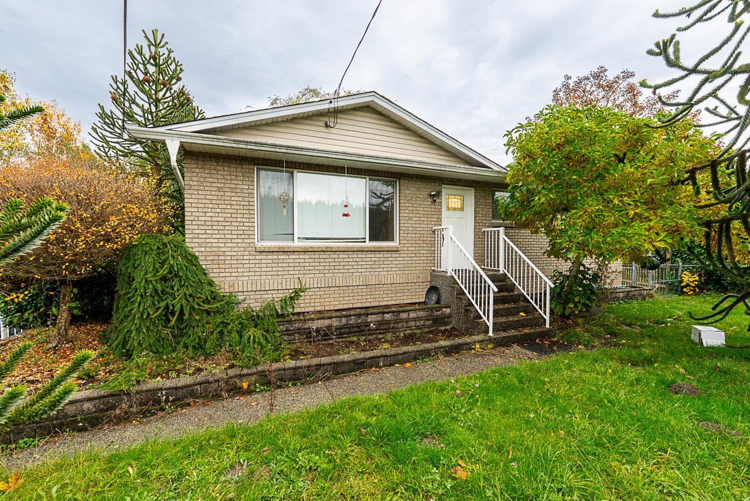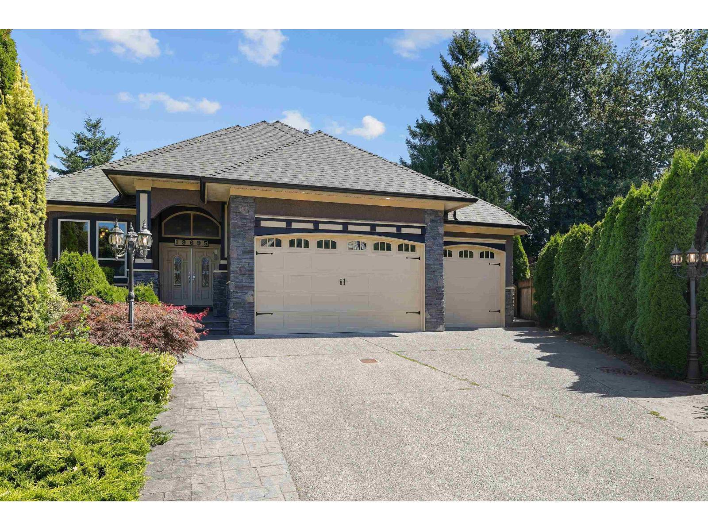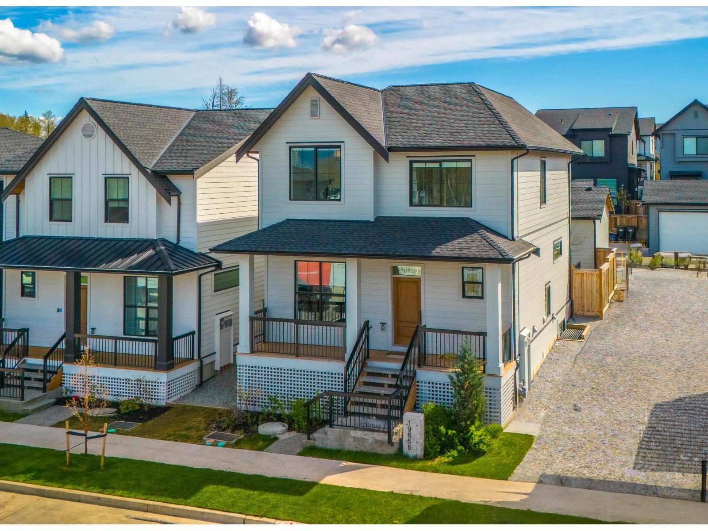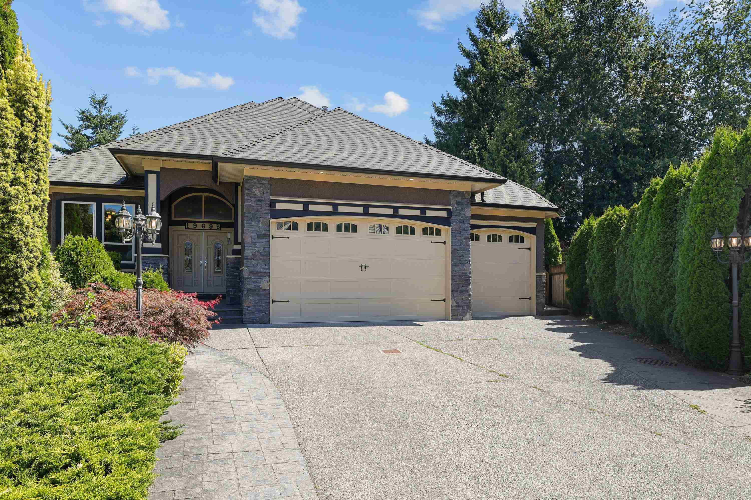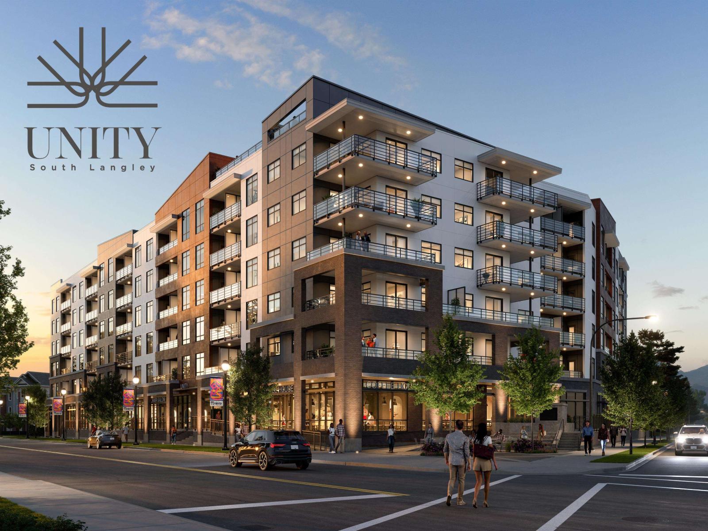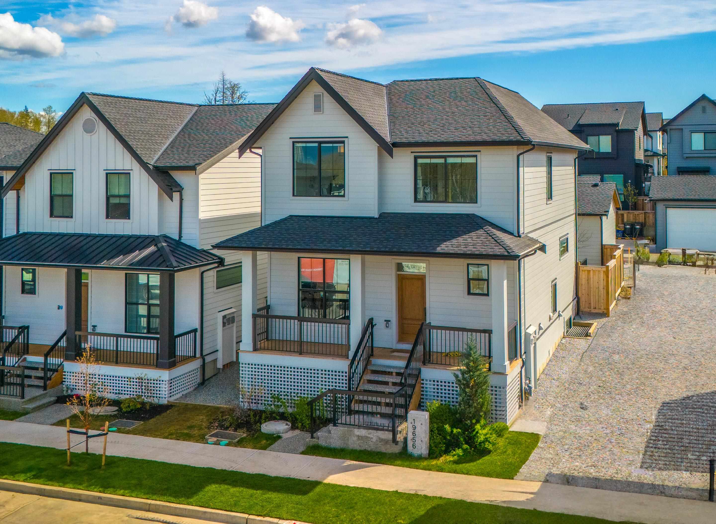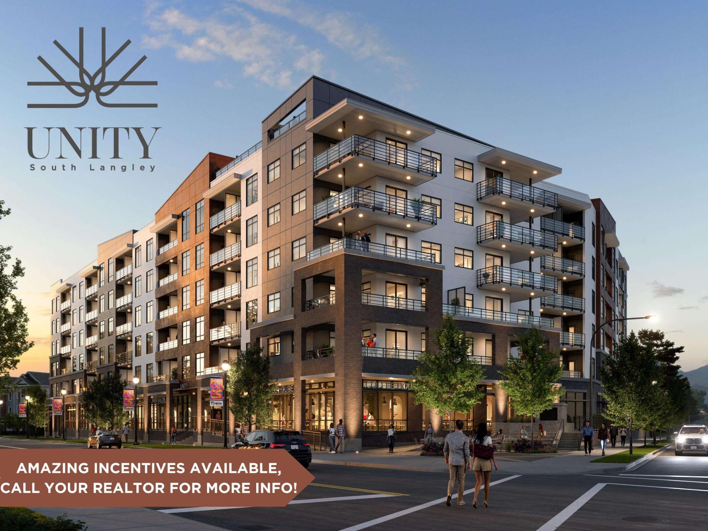Select your Favourite features
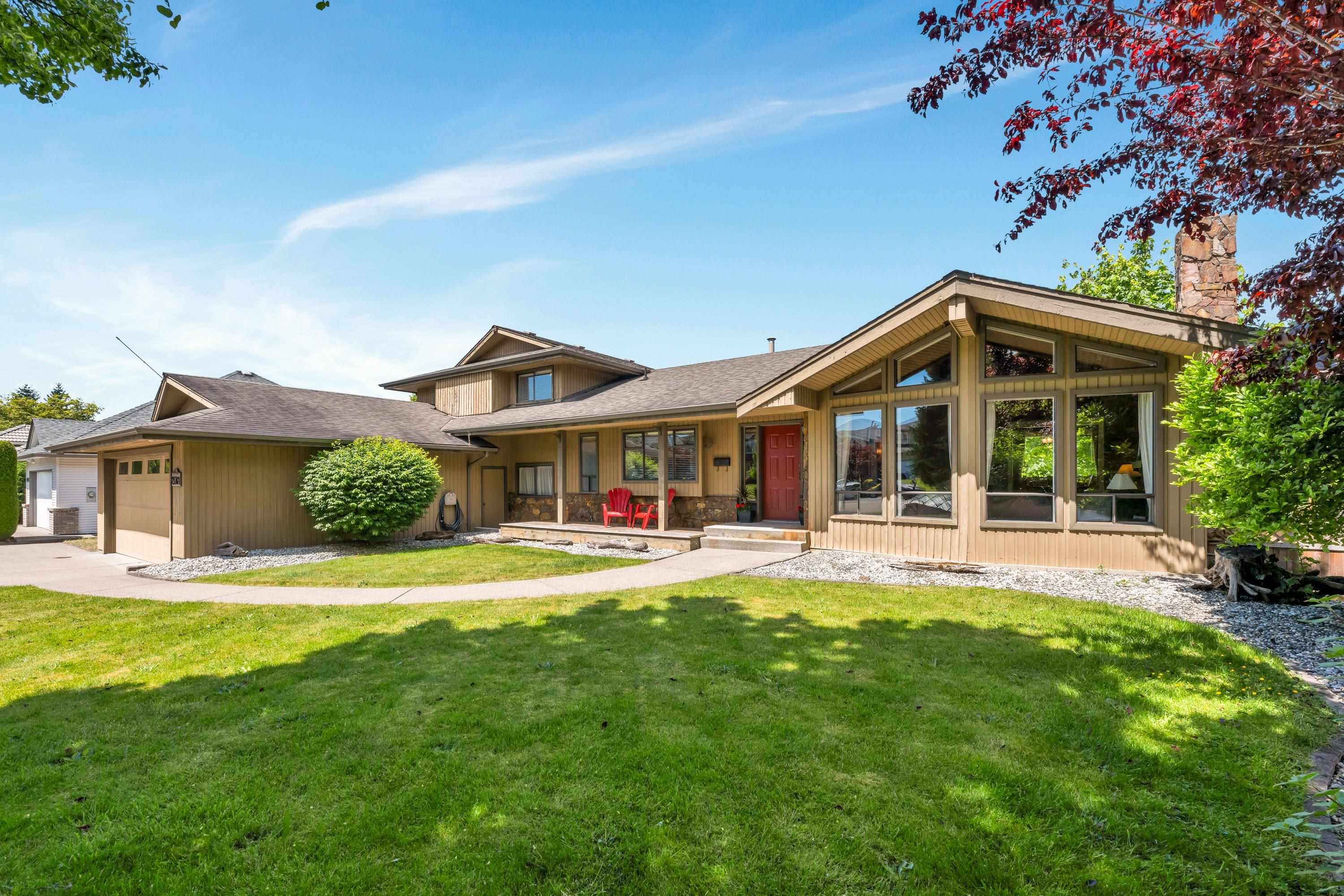
Highlights
Description
- Home value ($/Sqft)$695/Sqft
- Time on Houseful
- Property typeResidential
- Neighbourhood
- Median school Score
- Year built1981
- Mortgage payment
Welcome to Your Dream Home in Sought-After Murrayville. This stunning residence offers the perfect blend of elegance, privacy, and convenience. Situated on an impressive 12,000 sq. ft. lot, this property provides a peaceful retreat with endless possiblities for customization. Located just moments from Langley Fundamental School, parks, shopping centers, and transit, this home ensures both comfort and accessibility. The spacious driveway offers ample parking for multiple vehicles, including an RV or utitlity trailer. Whether you envision creating your dream outdoor oasis or simply enjoying the tranquility of the mature surroundings, this home truly has it all. A one bedroom authorized suite, and a bonus huge kids play room.. This is a must see. Book your showing now!!
MLS®#R3063769 updated 2 hours ago.
Houseful checked MLS® for data 2 hours ago.
Home overview
Amenities / Utilities
- Heat source Forced air, natural gas
- Sewer/ septic Public sewer, storm sewer
Exterior
- Construction materials
- Foundation
- Roof
- Parking desc
Interior
- # full baths 3
- # half baths 1
- # total bathrooms 4.0
- # of above grade bedrooms
Location
- Area Bc
- Water source Community
- Zoning description Sfd
Lot/ Land Details
- Lot dimensions 11916.0
Overview
- Lot size (acres) 0.27
- Basement information Partial
- Building size 2734.0
- Mls® # R3063769
- Property sub type Single family residence
- Status Active
- Tax year 2024
Rooms Information
metric
- Bedroom 3.505m X 2.896m
Level: Above - Primary bedroom 3.962m X 4.115m
Level: Above - Bedroom 3.2m X 2.896m
Level: Above - Living room 3.962m X 4.343m
Level: Basement - Kitchen 2.743m X 4.267m
Level: Basement - Bedroom 2.743m X 4.115m
Level: Basement - Kitchen 3.759m X 3.353m
Level: Main - Den 3.658m X 2.896m
Level: Main - Nook 2.743m X 2.134m
Level: Main - Foyer 2.134m X 3.353m
Level: Main - Living room 4.877m X 5.182m
Level: Main - Dining room 3.048m X 3.81m
Level: Main - Laundry 2.896m X 3.048m
Level: Main - Family room 4.115m X 4.953m
Level: Main
SOA_HOUSEKEEPING_ATTRS
- Listing type identifier Idx

Lock your rate with RBC pre-approval
Mortgage rate is for illustrative purposes only. Please check RBC.com/mortgages for the current mortgage rates
$-5,067
/ Month25 Years fixed, 20% down payment, % interest
$
$
$
%
$
%

Schedule a viewing
No obligation or purchase necessary, cancel at any time
Nearby Homes
Real estate & homes for sale nearby

