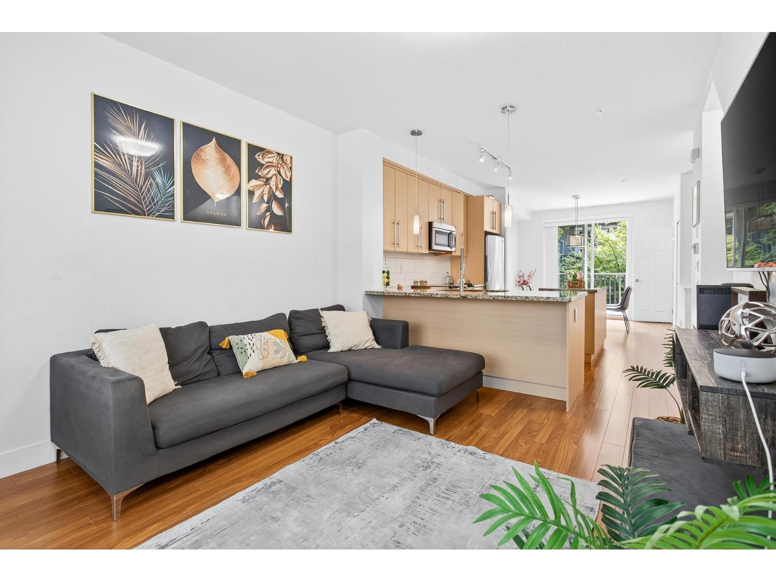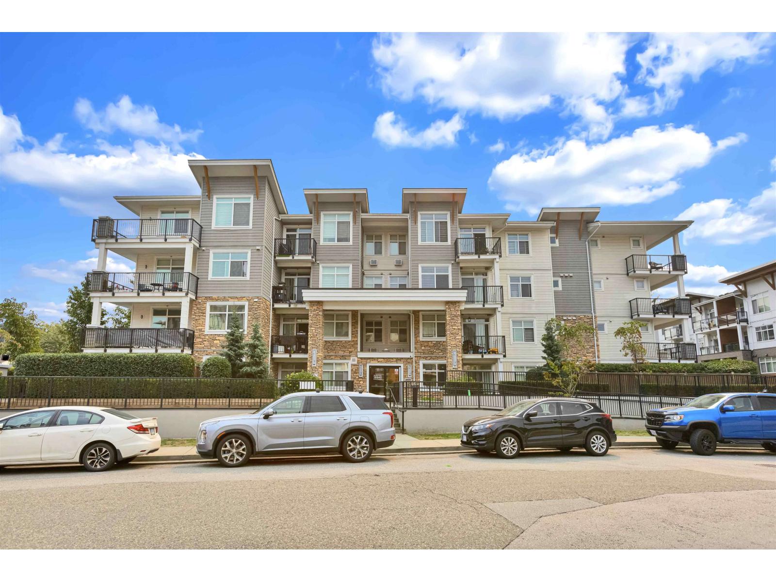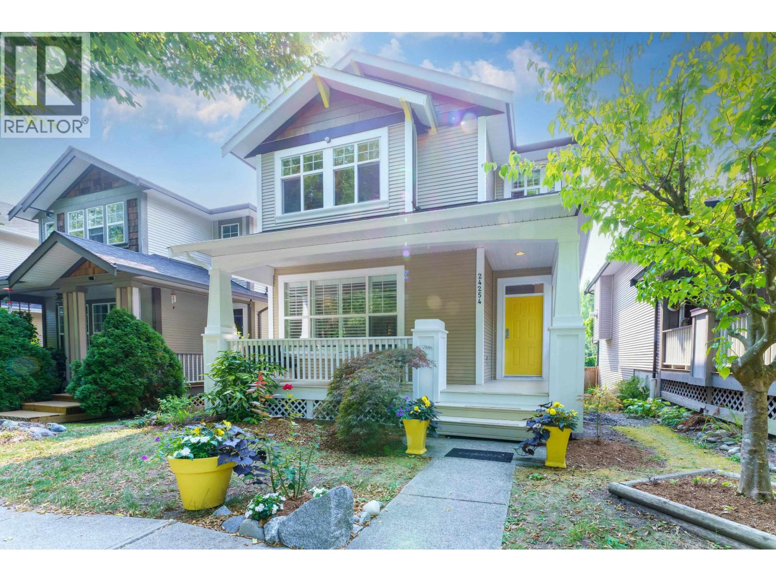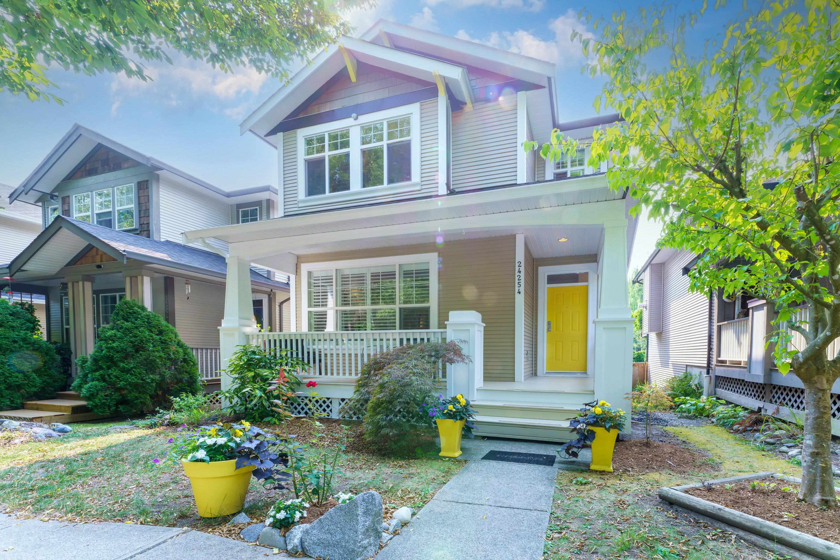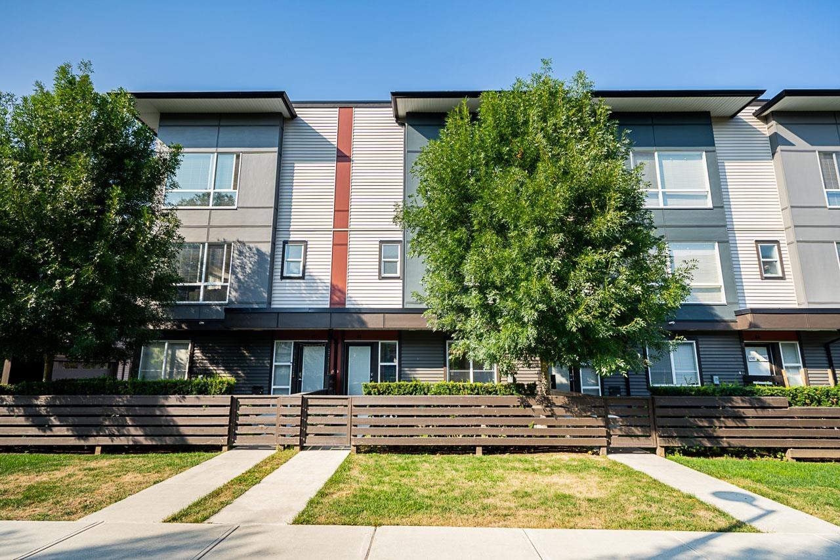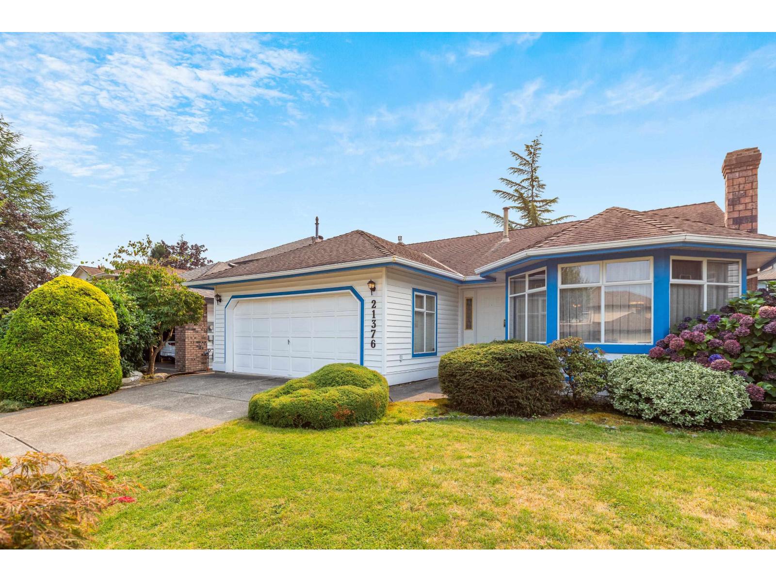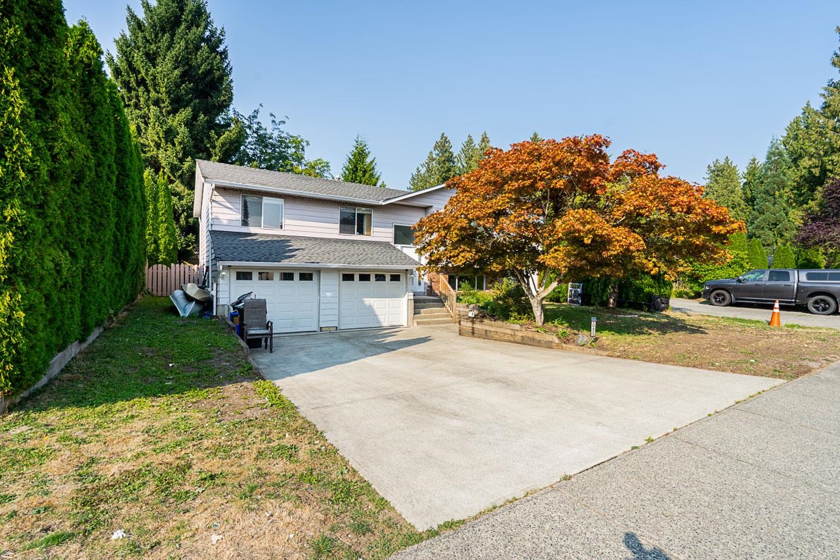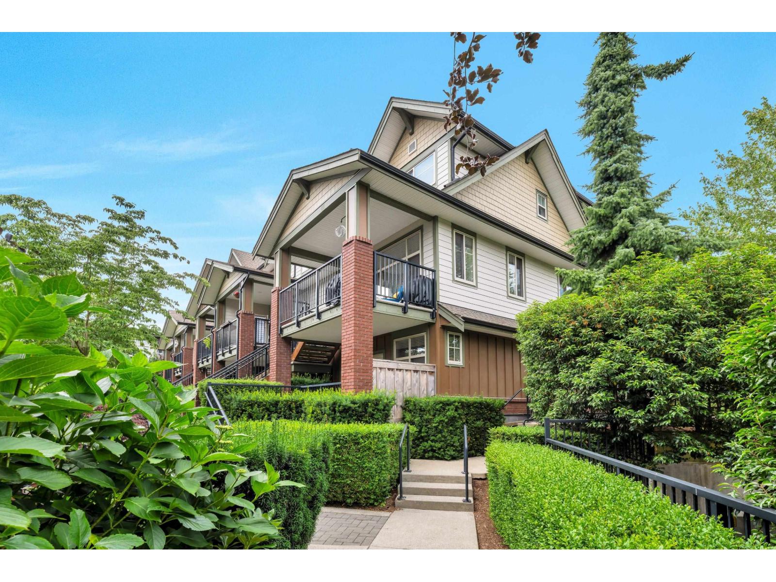Select your Favourite features
- Houseful
- BC
- Langley
- Murrayville
- 50 Avenue
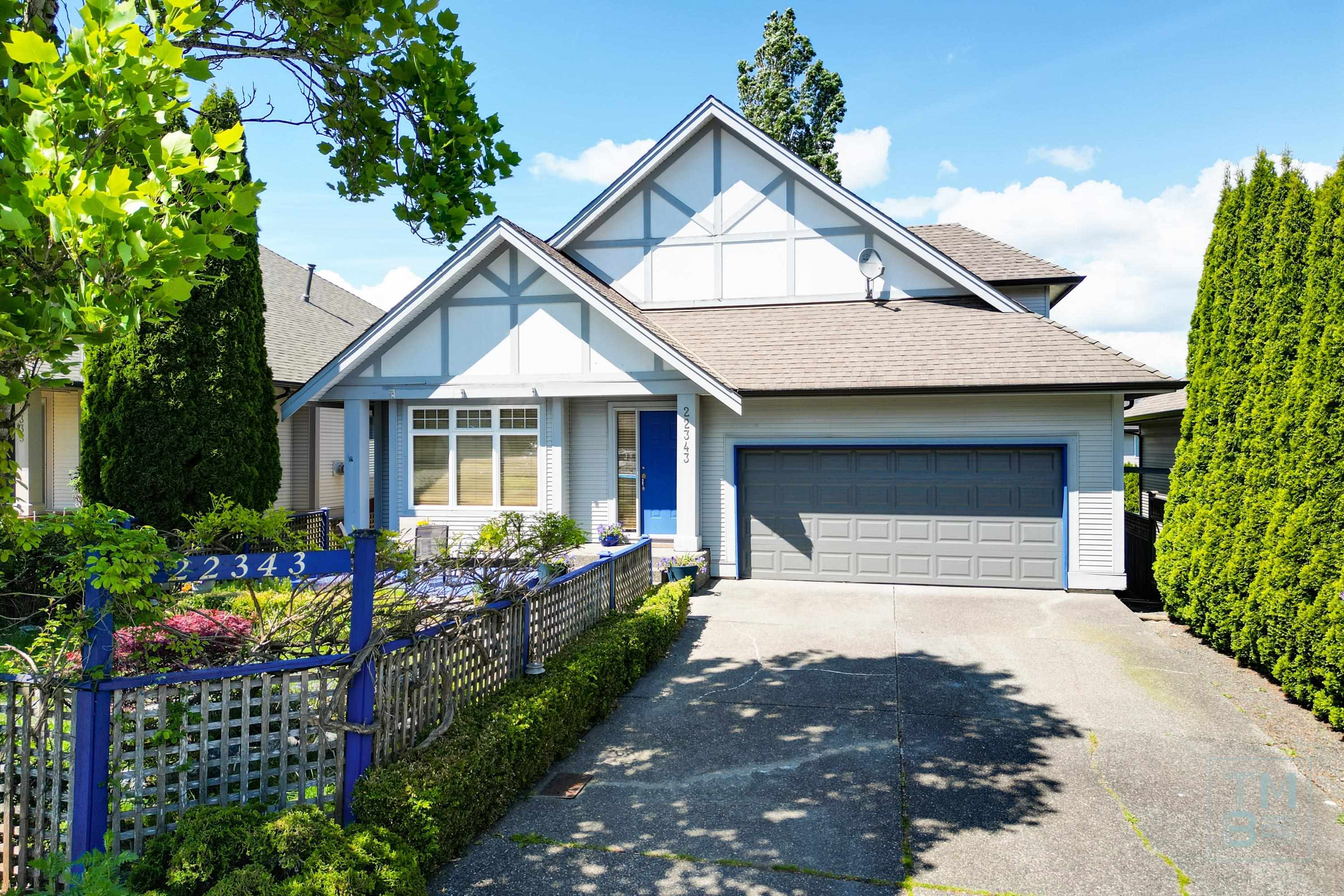
50 Avenue
For Sale
107 Days
$1,499,000 $24K
$1,475,000
5 beds
4 baths
3,094 Sqft
50 Avenue
For Sale
107 Days
$1,499,000 $24K
$1,475,000
5 beds
4 baths
3,094 Sqft
Highlights
Description
- Home value ($/Sqft)$477/Sqft
- Time on Houseful
- Property typeResidential
- StyleRancher/bungalow w/bsmt.
- Neighbourhood
- CommunityShopping Nearby
- Median school Score
- Year built1999
- Mortgage payment
HILLCREST | Murrayville. This spacious 5bdrm, 4Bath welcoming home offers a perfect blend of comfort, functionality & opportunity; boasting a LEGAL 2bdrm walk-out BSMT suite host to its own laundry, patio & Lrg windows. Main floor offers a spacious kitchen host to a gas stove, prep island ss appl & eating area that's open to the familyRM w/ gas F/P & Sliders to the back deck for BBQs. A sunlit living rm & Dining Rm, adorned w/ a classic gas F/P & vaulted ceilings enhancing the home's sense of privacy &peace. The main floor is complete w/ primary bdrm w/ensuite & walk-in closet. Laundry on main. Up;2 teen size bdrms & main bath await. BONUS Office &Den in BSMT for upstairs use. The private & lush backyard is it's own retreat. Upsizing, investing, or multigenerational living, this home fits.
MLS®#R3006164 updated 3 days ago.
Houseful checked MLS® for data 3 days ago.
Home overview
Amenities / Utilities
- Heat source Baseboard, forced air, natural gas
- Sewer/ septic Public sewer, sanitary sewer, storm sewer
Exterior
- Construction materials
- Foundation
- Roof
- Fencing Fenced
- # parking spaces 6
- Parking desc
Interior
- # full baths 3
- # half baths 1
- # total bathrooms 4.0
- # of above grade bedrooms
- Appliances Washer/dryer, dishwasher, refrigerator, stove
Location
- Community Shopping nearby
- Area Bc
- Subdivision
- View Yes
- Water source Public
- Zoning description R-1b
- Directions 5a7797b5891b1e96a943f5a789e4ec7c
Lot/ Land Details
- Lot dimensions 5016.0
Overview
- Lot size (acres) 0.12
- Basement information Finished
- Building size 3094.0
- Mls® # R3006164
- Property sub type Single family residence
- Status Active
- Tax year 2024
Rooms Information
metric
- Bedroom 3.2m X 4.064m
Level: Above - Bedroom 2.896m X 3.912m
Level: Above - Laundry 1.524m X 1.93m
Level: Basement - Storage 1.473m X 3.302m
Level: Basement - Storage 1.981m X 0.914m
Level: Basement - Bedroom 3.302m X 2.896m
Level: Basement - Office 2.743m X 2.388m
Level: Basement - Other 1.829m X 2.134m
Level: Basement - Living room 3.708m X 3.099m
Level: Basement - Den 2.896m X 3.912m
Level: Basement - Kitchen 3.708m X 3.251m
Level: Basement - Primary bedroom 2.997m X 3.708m
Level: Basement - Dining room 1.93m X 2.845m
Level: Basement - Foyer 1.372m X 1.778m
Level: Main - Walk-in closet 1.626m X 2.134m
Level: Main - Living room 3.658m X 3.962m
Level: Main - Dining room 2.54m X 3.353m
Level: Main - Kitchen 2.743m X 4.115m
Level: Main - Family room 4.623m X 3.454m
Level: Main - Primary bedroom 3.607m X 4.572m
Level: Main
SOA_HOUSEKEEPING_ATTRS
- Listing type identifier Idx

Lock your rate with RBC pre-approval
Mortgage rate is for illustrative purposes only. Please check RBC.com/mortgages for the current mortgage rates
$-3,933
/ Month25 Years fixed, 20% down payment, % interest
$
$
$
%
$
%

Schedule a viewing
No obligation or purchase necessary, cancel at any time

