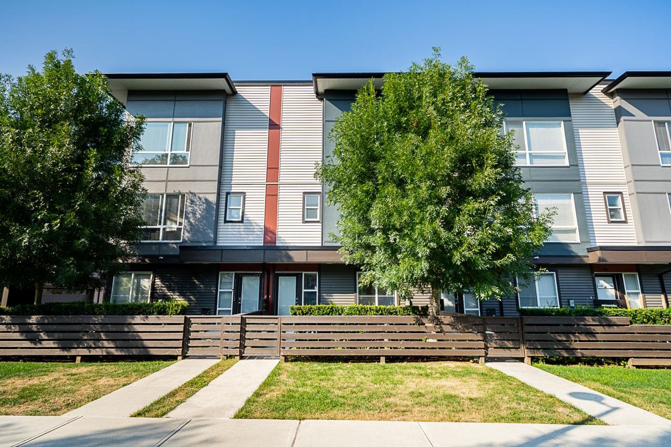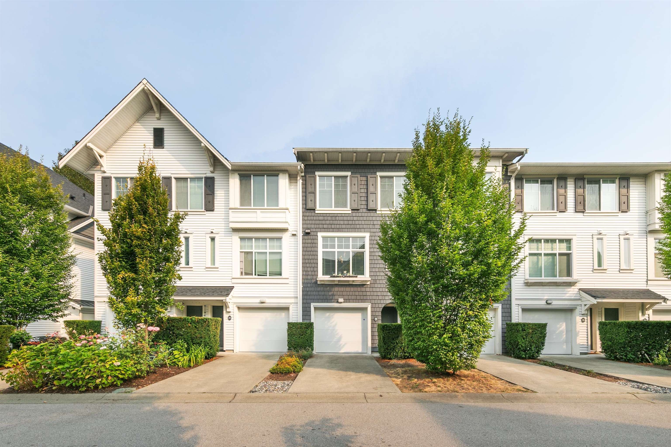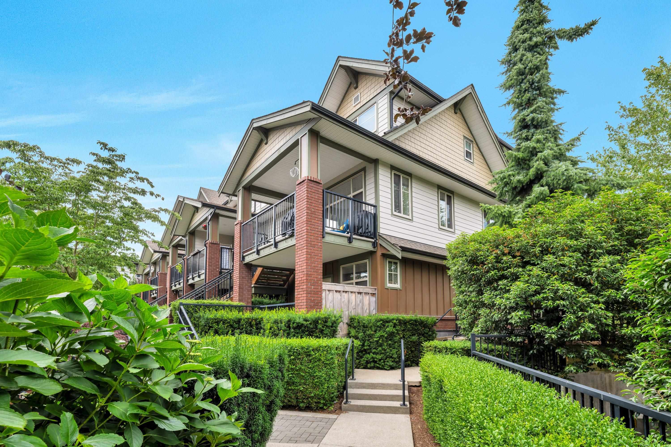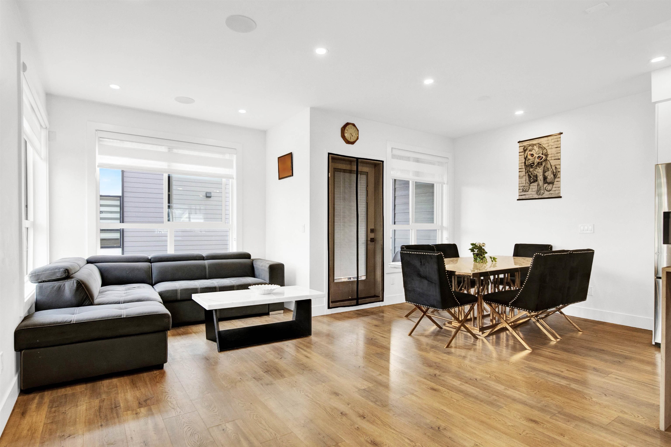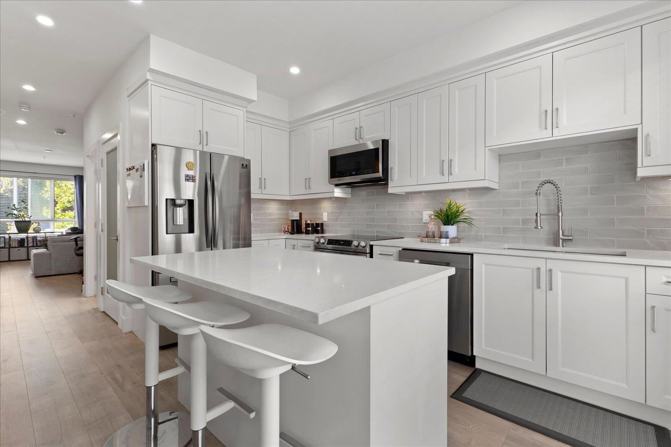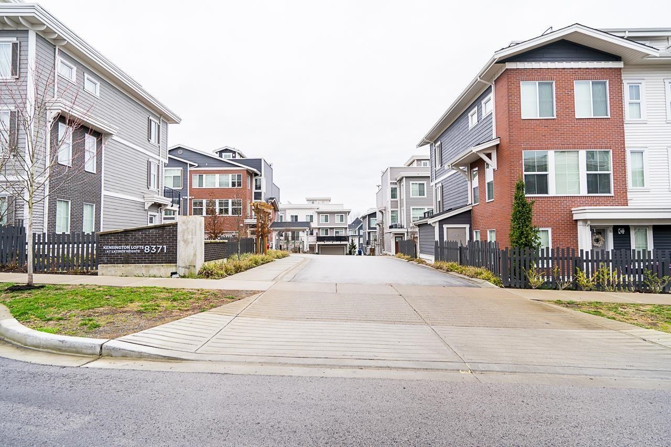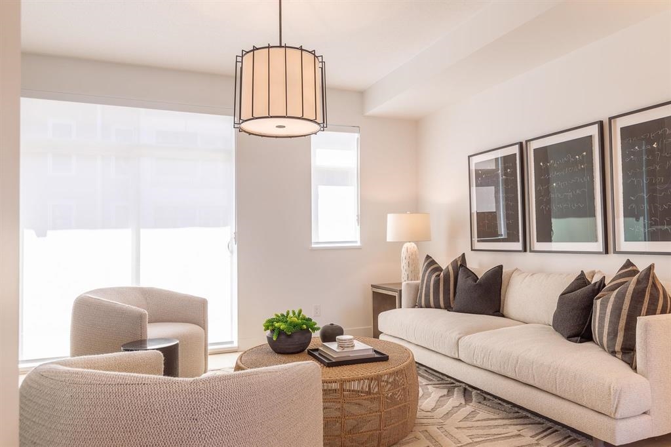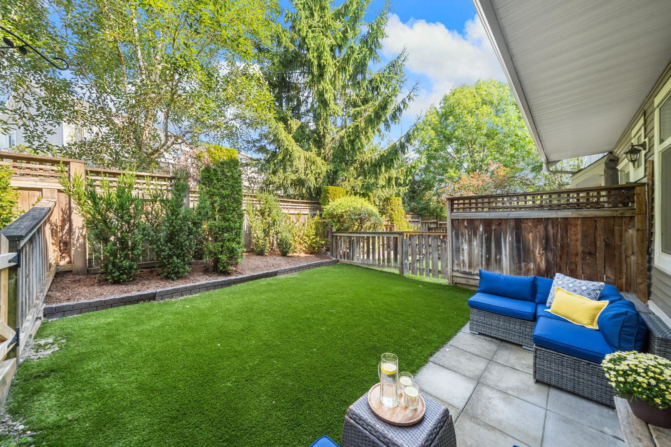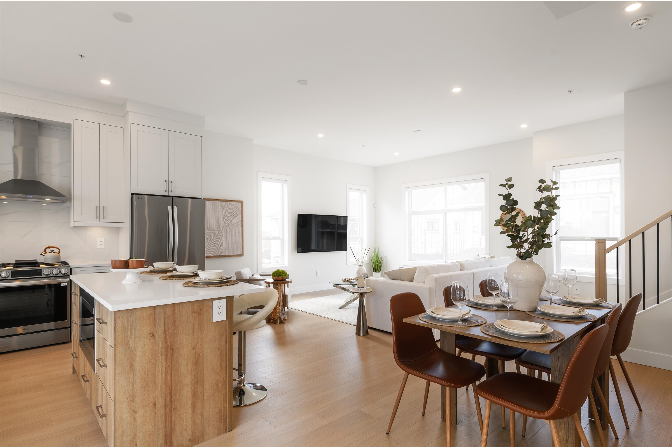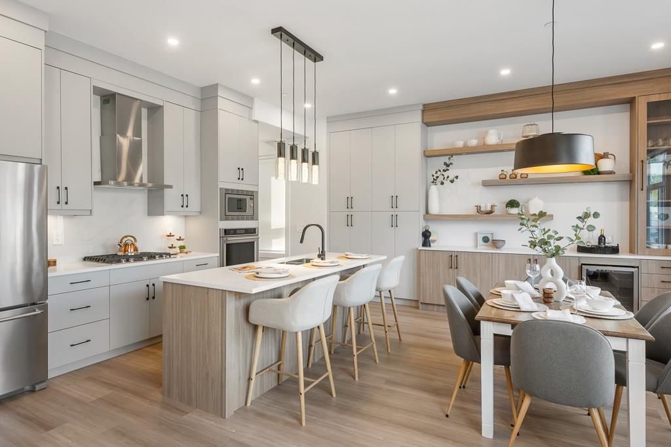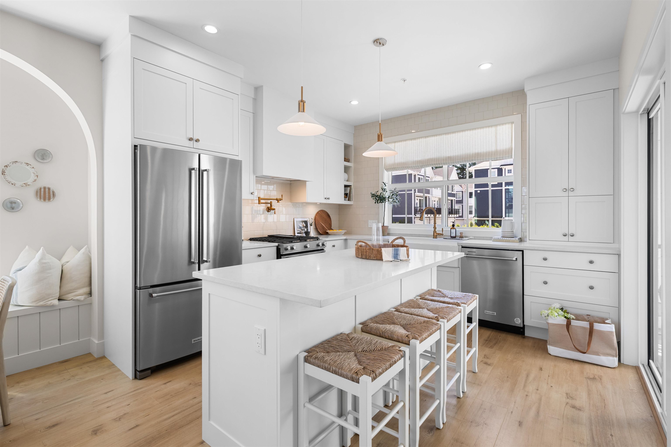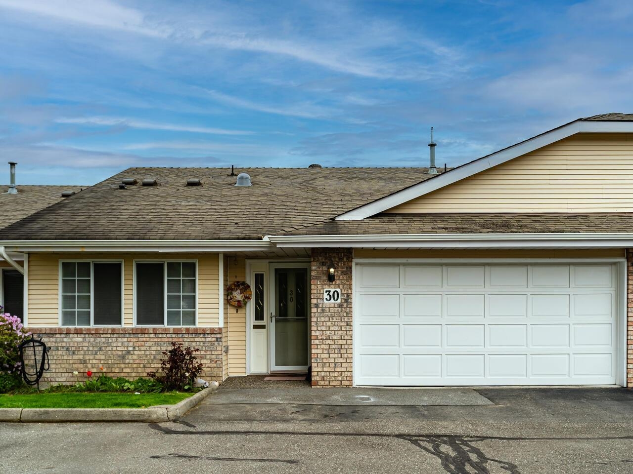
Highlights
Description
- Home value ($/Sqft)$364/Sqft
- Time on Houseful
- Property typeResidential
- StyleRancher/bungalow w/bsmt.
- Neighbourhood
- CommunityAdult Oriented, Gated, Shopping Nearby
- Median school Score
- Year built1987
- Mortgage payment
Welcome to Meadowbrook Estates! This 2700 sq. ft. updated home backs onto green space and Nicomekl trails. Main level features laminate floors, a bedroom, stunning marble bathroom, laundry, and an open living/dining area. The new kitchen boasts white shaker cabinets, black stainless appliances, and a marble island. A gas fireplace and sliding doors lead to a sundeck with peaceful views. The main floor primary bedroom includes a walk-in closet and elegant en suite. Downstairs offers a huge family room with fireplace, large bedroom, updated 3-piece bath, flex space, utility room with high-efficiency furnace and on-demand water, plus a workshop and storage. Quiet complex. One spayed/neutered pet (max 40 lbs) allowed.
MLS®#R3042882 updated 3 days ago.
Houseful checked MLS® for data 3 days ago.
Home overview
Amenities / Utilities
- Heat source Forced air, natural gas
- Sewer/ septic Public sewer, sanitary sewer, storm sewer
Exterior
- # total stories 2.0
- Construction materials
- Foundation
- Roof
- Parking desc
Interior
- # full baths 3
- # total bathrooms 3.0
- # of above grade bedrooms
- Appliances Washer/dryer, dishwasher, refrigerator, stove, microwave
Location
- Community Adult oriented, gated, shopping nearby
- Area Bc
- Subdivision
- View Yes
- Water source Public
- Zoning description Mf
Overview
- Basement information None
- Building size 2719.0
- Mls® # R3042882
- Property sub type Townhouse
- Status Active
- Virtual tour
- Tax year 2024
Rooms Information
metric
- Storage 4.877m X 5.486m
Level: Above - Bedroom 3.454m X 5.436m
Level: Above - Games room 3.48m X 4.064m
Level: Above - Family room 3.556m X 4.369m
Level: Above - Recreation room 4.191m X 4.521m
Level: Above - Flex room 3.2m X 3.556m
Level: Above - Primary bedroom 3.454m X 4.369m
Level: Main - Eating area 2.642m X 3.531m
Level: Main - Living room 3.988m X 4.166m
Level: Main - Bedroom 3.023m X 3.175m
Level: Main - Foyer 1.473m X 2.413m
Level: Main - Kitchen 3.531m X 4.039m
Level: Main - Laundry 1.473m X 1.727m
Level: Main - Dining room 3.023m X 4.623m
Level: Main - Walk-in closet 1.346m X 2.388m
Level: Main
SOA_HOUSEKEEPING_ATTRS
- Listing type identifier Idx

Lock your rate with RBC pre-approval
Mortgage rate is for illustrative purposes only. Please check RBC.com/mortgages for the current mortgage rates
$-2,637
/ Month25 Years fixed, 20% down payment, % interest
$
$
$
%
$
%

Schedule a viewing
No obligation or purchase necessary, cancel at any time
Nearby Homes
Real estate & homes for sale nearby

