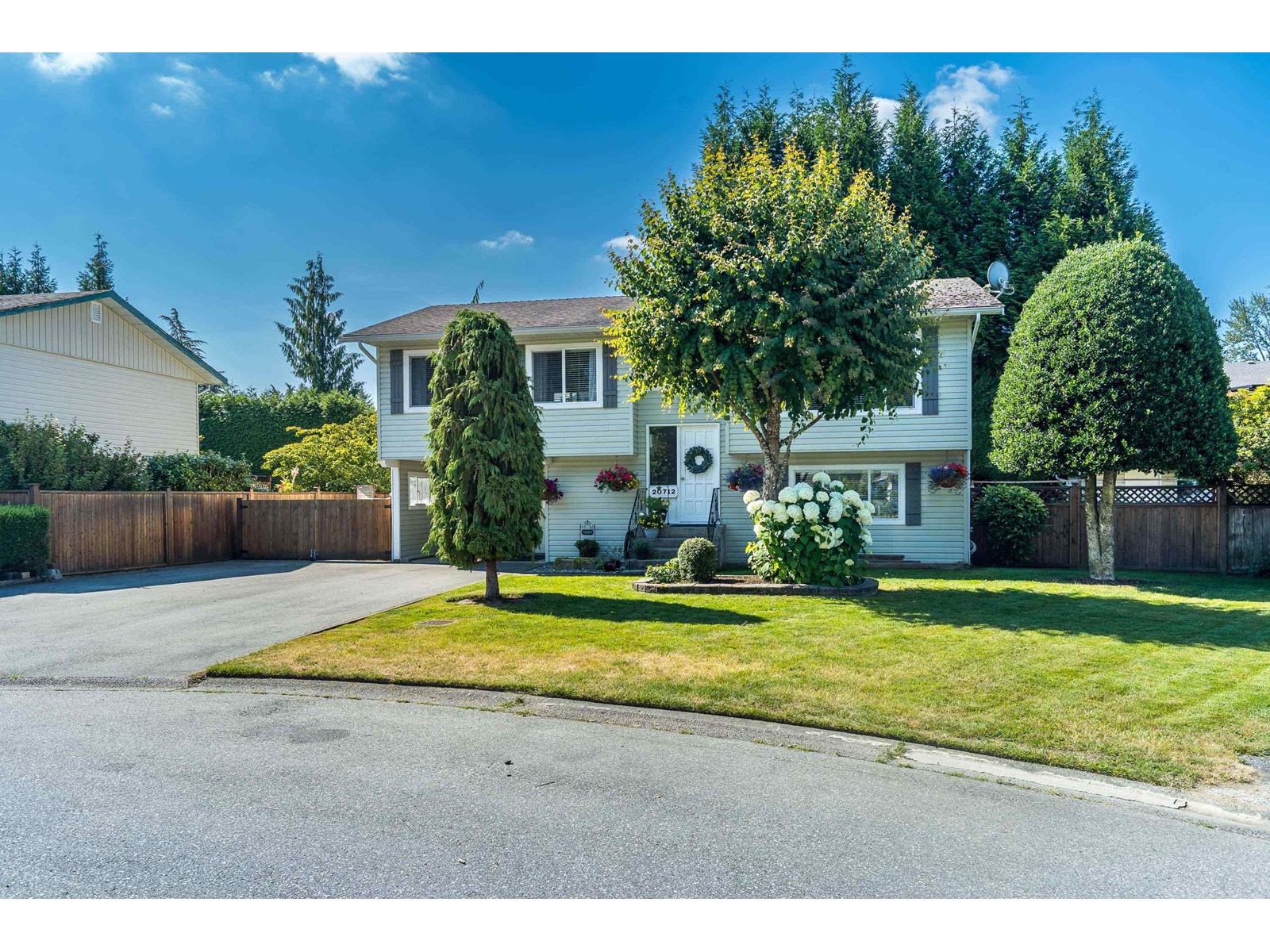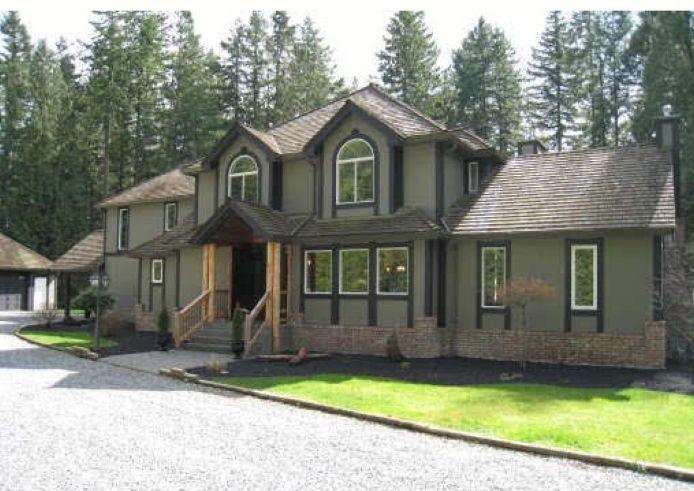
Highlights
This home is
18%
Time on Houseful
98 Days
School rated
6.1/10
Langley
-4.85%
Description
- Home value ($/Sqft)$680/Sqft
- Time on Houseful98 days
- Property typeSingle family
- StyleOther
- Neighbourhood
- Median school Score
- Mortgage payment
Beautiful split-entry home on quiet cul-de-sac next to Nicomekl Trails, with RV parking! This 4 bed, 2 bath home features an open layout with island kitchen, pendant lights, stainless appliances, crown mouldings, laminate floors, vinyl windows, new furnace & hot water tank, 5pc bathroom with jetted tub. Walk out from the dining room to a south-facing covered deck overlooking the fully fenced backyard. Downstairs offers a 4th bedroom, rec room, workshop, and full laundry room. Extra-wide driveway, beautifully landscaped. Walking distance to multiple trials, Blacklock Fine Arts, shopping, Al Anderson Pool & more. A perfect family home! (id:63267)
Home overview
Amenities / Utilities
- Heat source Natural gas
- Heat type Forced air
- Sewer/ septic Sanitary sewer, storm sewer
Exterior
- # parking spaces 5
Interior
- # full baths 2
- # total bathrooms 2.0
- # of above grade bedrooms 4
Lot/ Land Details
- Lot dimensions 6010
Overview
- Lot size (acres) 0.1412124
- Building size 1705
- Listing # R3024926
- Property sub type Single family residence
- Status Active
SOA_HOUSEKEEPING_ATTRS
- Listing source url Https://www.realtor.ca/real-estate/28606681/20712-52-avenue-langley
- Listing type identifier Idx
The Home Overview listing data and Property Description above are provided by the Canadian Real Estate Association (CREA). All other information is provided by Houseful and its affiliates.

Lock your rate with RBC pre-approval
Mortgage rate is for illustrative purposes only. Please check RBC.com/mortgages for the current mortgage rates
$-3,093
/ Month25 Years fixed, 20% down payment, % interest
$
$
$
%
$
%

Schedule a viewing
No obligation or purchase necessary, cancel at any time
Nearby Homes
Real estate & homes for sale nearby












