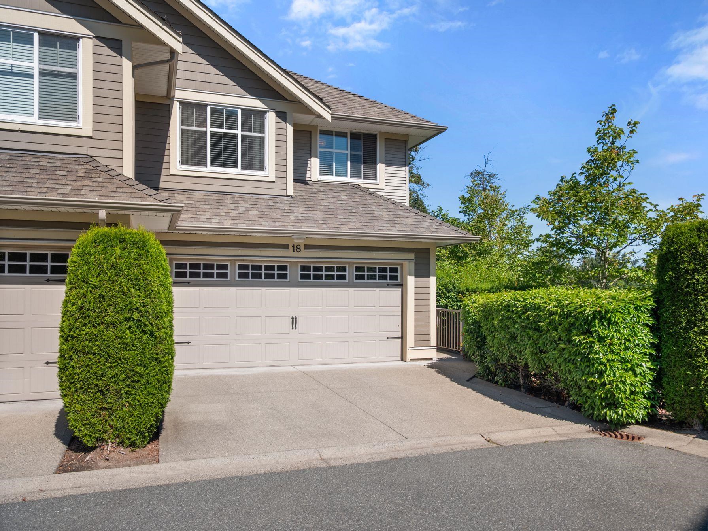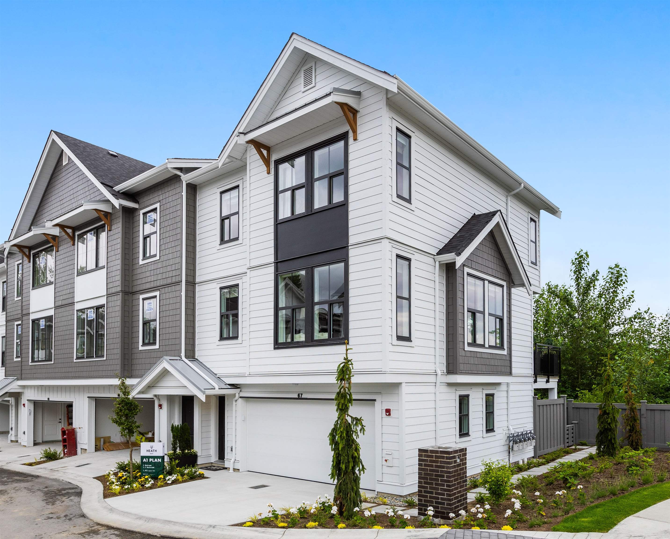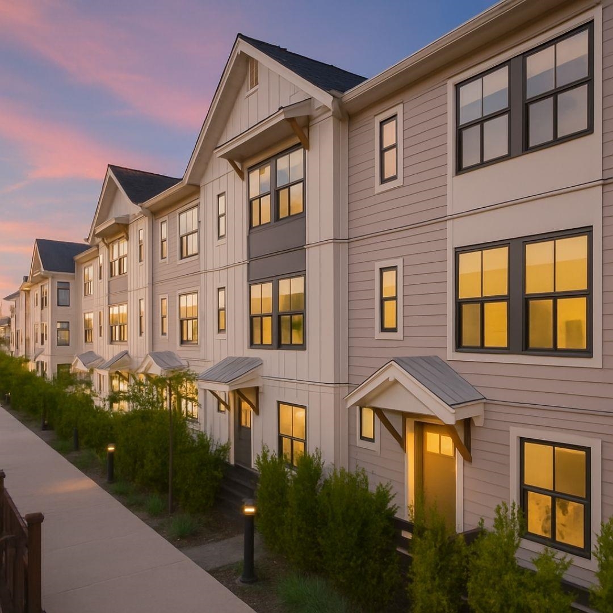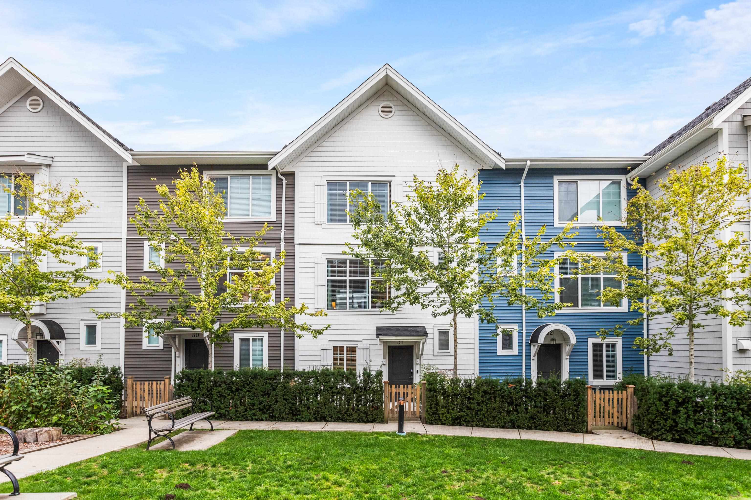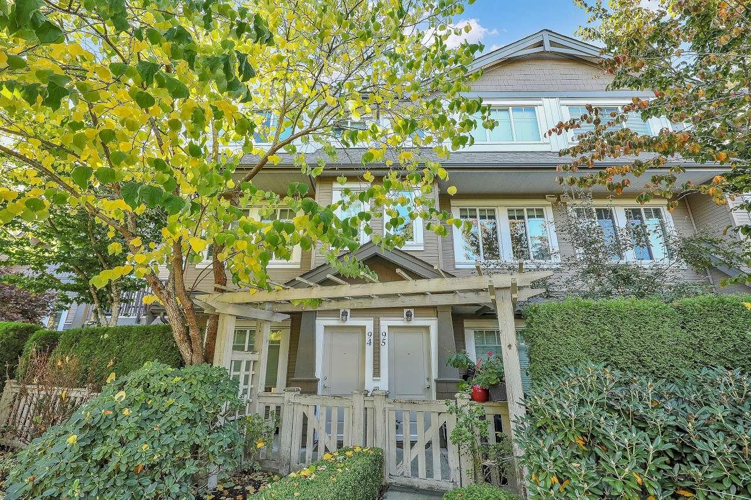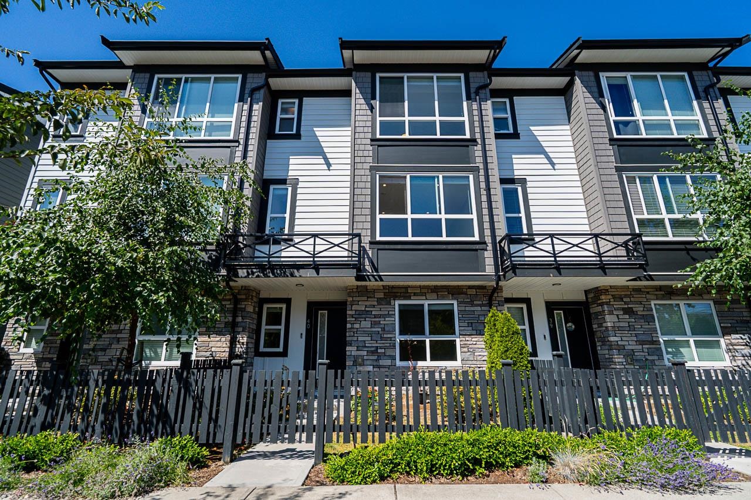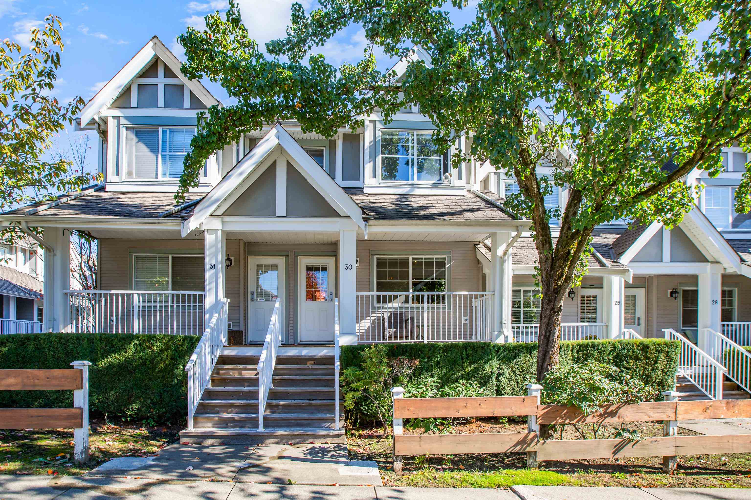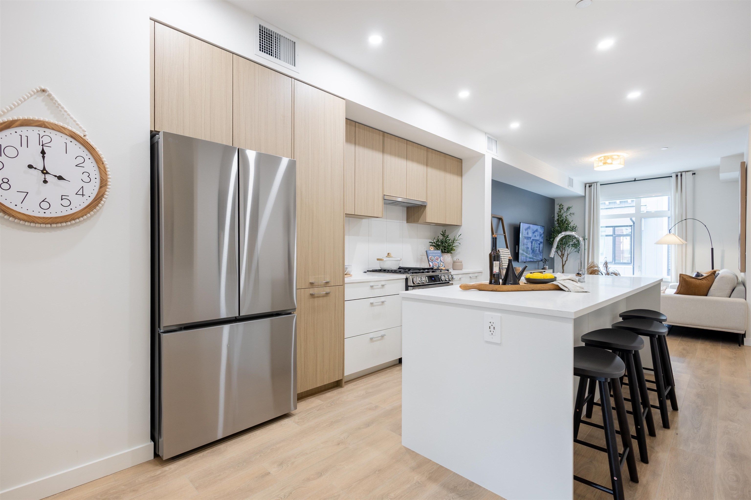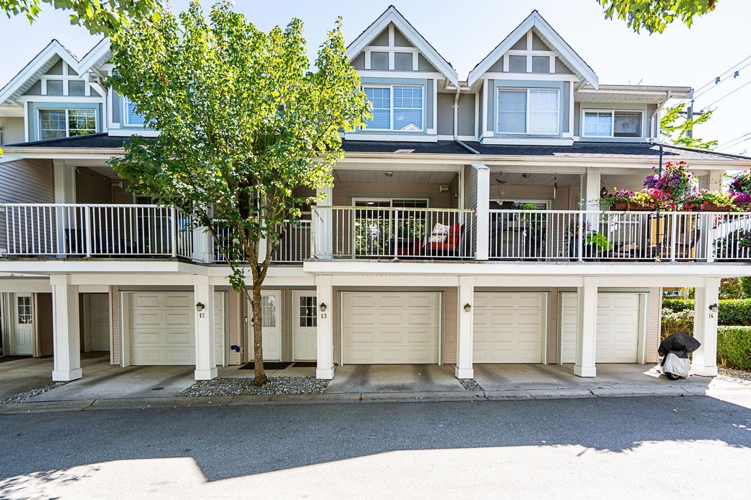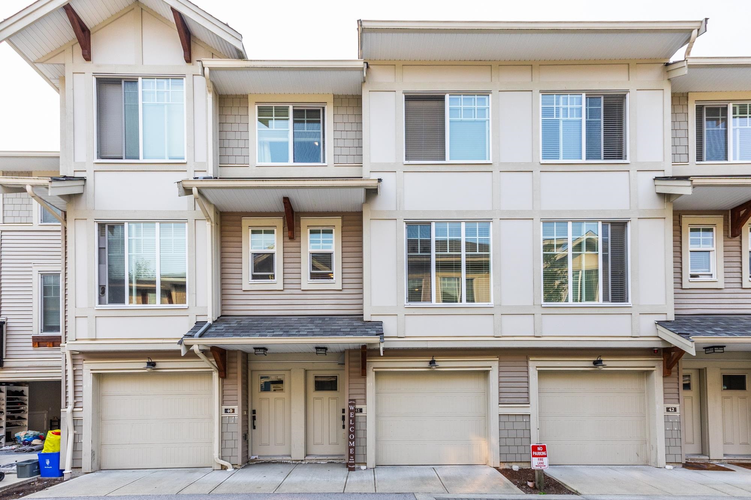Select your Favourite features
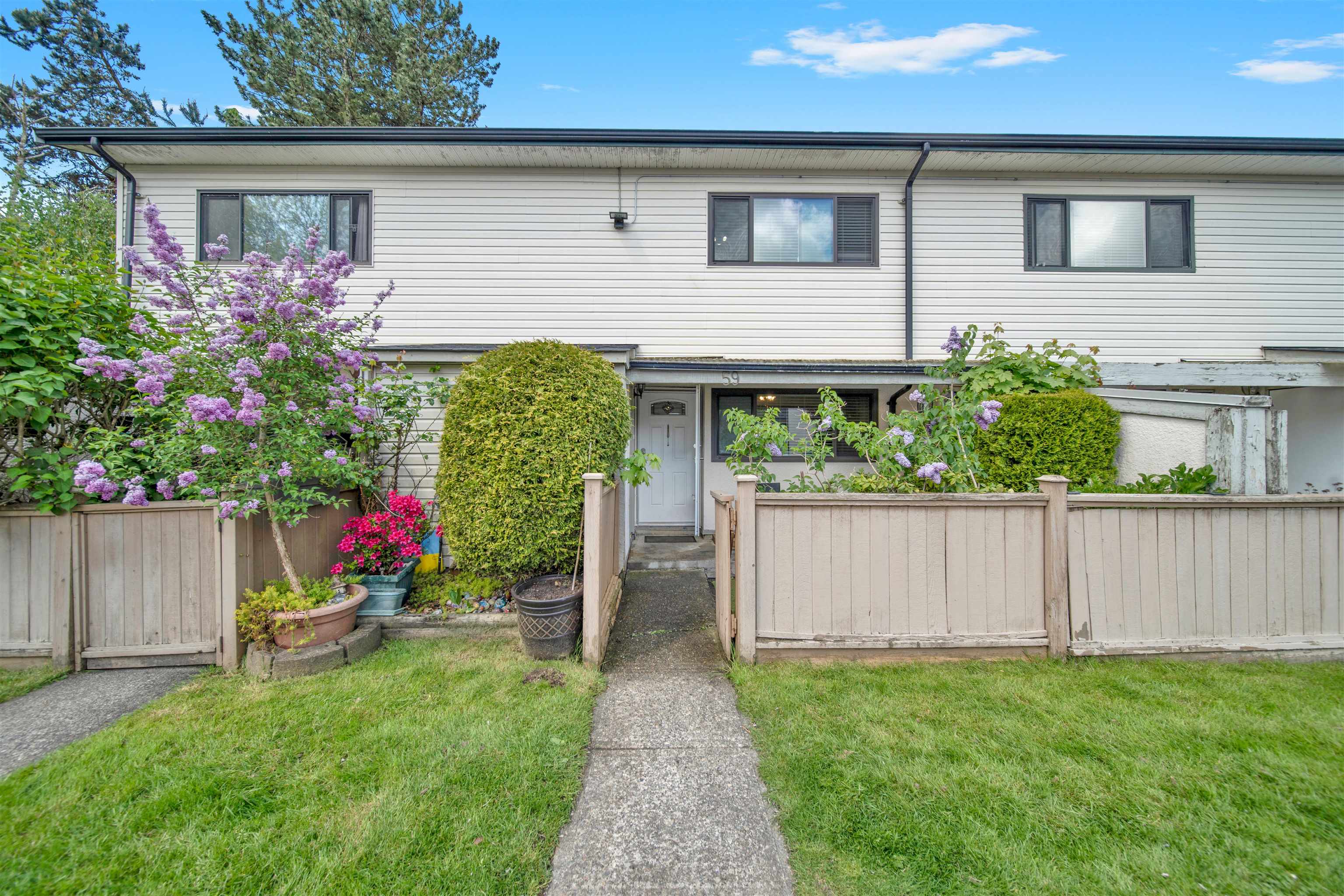
Highlights
Description
- Home value ($/Sqft)$521/Sqft
- Time on Houseful
- Property typeResidential
- CommunityShopping Nearby
- Median school Score
- Year built1974
- Mortgage payment
Welcome to Portage Estates! This family-friendly townhome complex is perfectly located next to Portage Park with direct access to scenic trails along the Nicomekl River. This spacious two-level home offers 3 bedrooms, 2 bathrooms, a fully updated kitchen with new appliances, vinyl windows, and a large fenced yard with a private deck—ideal for relaxing or entertaining. Enjoy the on-site playground and outdoor heated pool, perfect for family fun. Conveniently close to schools, shopping, and more. PET and RENTAL friendly: 2 pets allowed (dogs, cats, or a mix, no size limit), and up to 5 rentals permitted. The unit backs onto greenspace for added privacy and tranquility. Plus, benefit from the future SkyTrain expansion for even greater accessibility.
MLS®#R3000432 updated 5 months ago.
Houseful checked MLS® for data 5 months ago.
Home overview
Amenities / Utilities
- Heat source Electric
- Sewer/ septic Public sewer, sanitary sewer, storm sewer
Exterior
- Construction materials
- Foundation
- Roof
- Fencing Fenced
- # parking spaces 1
- Parking desc
Interior
- # full baths 1
- # half baths 1
- # total bathrooms 2.0
- # of above grade bedrooms
- Appliances Washer/dryer, dishwasher, refrigerator, stove, microwave
Location
- Community Shopping nearby
- Area Bc
- Water source Public
- Zoning description Rm-1
- Directions Ff7b621c388371ce75bc471c787fa09f
Overview
- Basement information None
- Building size 1226.0
- Mls® # R3000432
- Property sub type Townhouse
- Status Active
- Tax year 2025
Rooms Information
metric
- Primary bedroom 3.124m X 4.928m
Level: Above - Bedroom 2.743m X 3.658m
Level: Above - Bedroom 2.743m X 3.835m
Level: Above - Laundry 0.914m X 1.524m
Level: Main - Kitchen 3.023m X 2.743m
Level: Main - Dining room 3.531m X 2.896m
Level: Main - Living room 3.226m X 4.293m
Level: Main
SOA_HOUSEKEEPING_ATTRS
- Listing type identifier Idx

Lock your rate with RBC pre-approval
Mortgage rate is for illustrative purposes only. Please check RBC.com/mortgages for the current mortgage rates
$-1,704
/ Month25 Years fixed, 20% down payment, % interest
$
$
$
%
$
%

Schedule a viewing
No obligation or purchase necessary, cancel at any time
Nearby Homes
Real estate & homes for sale nearby

