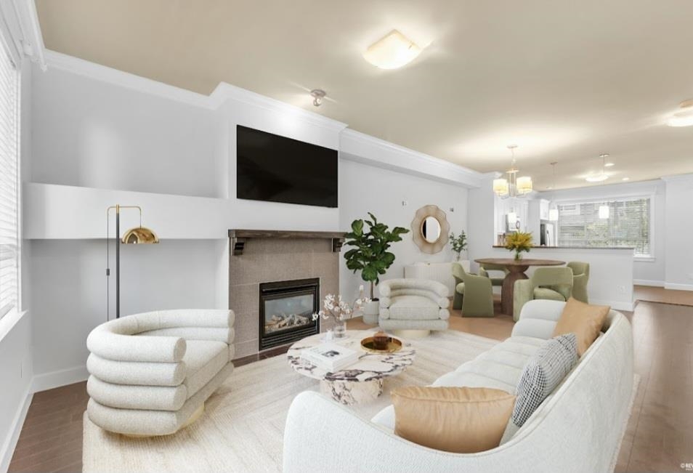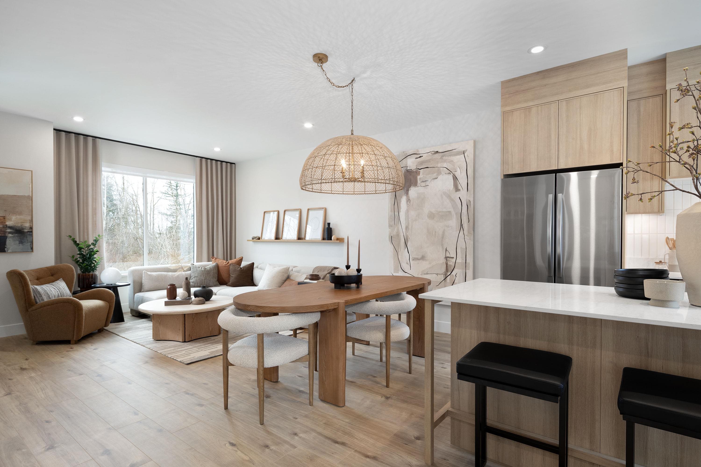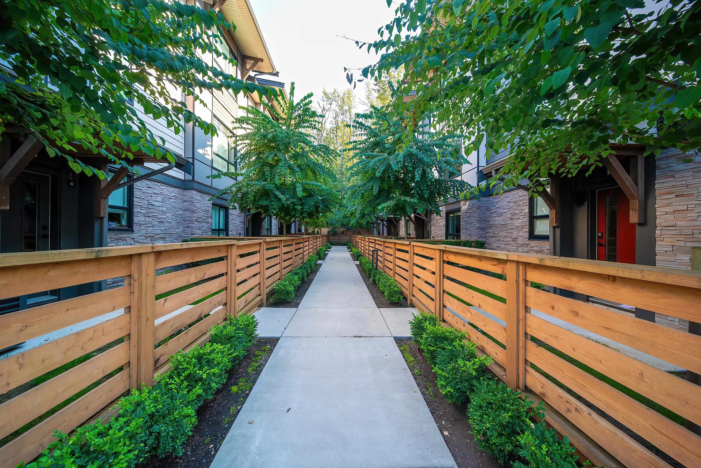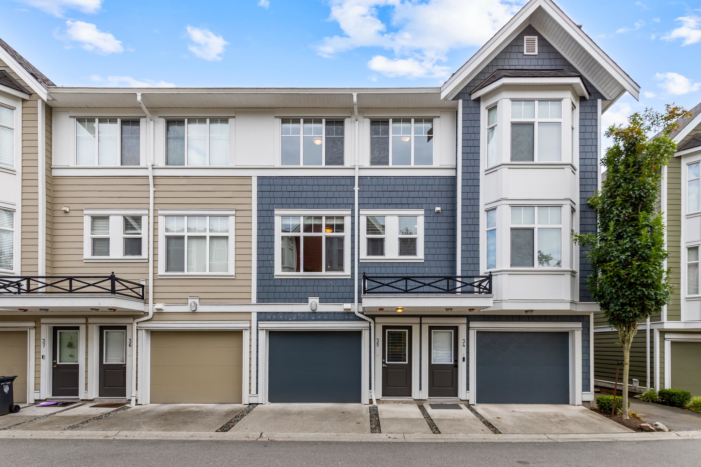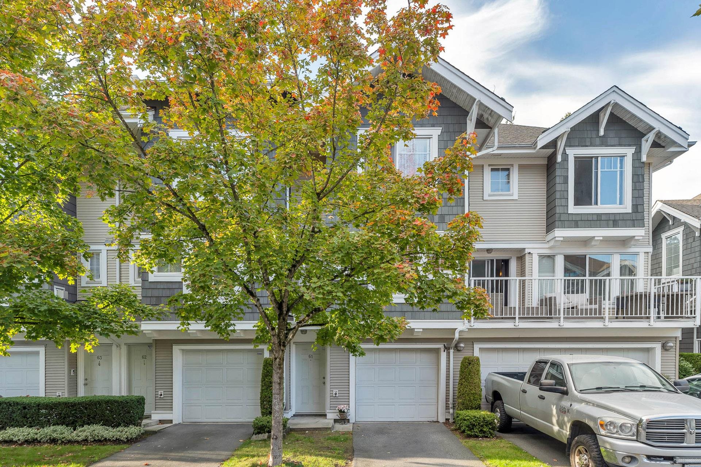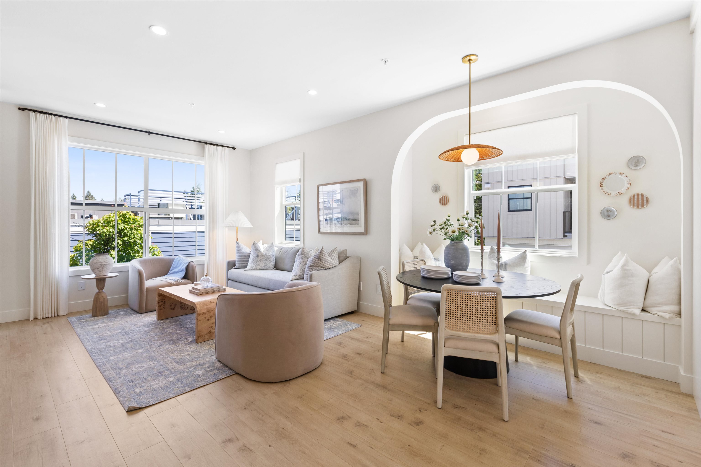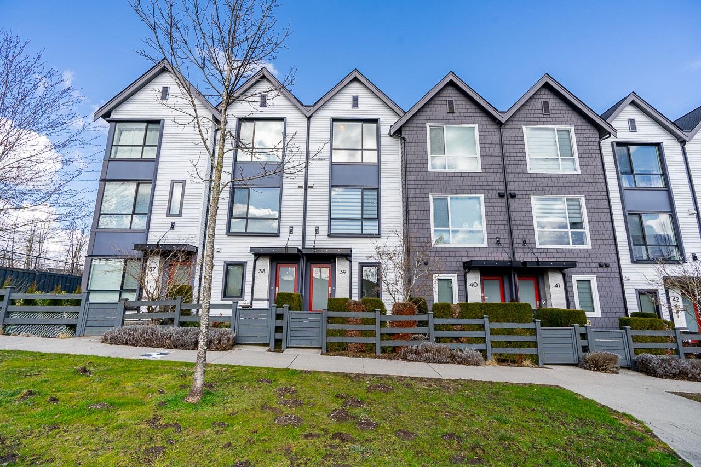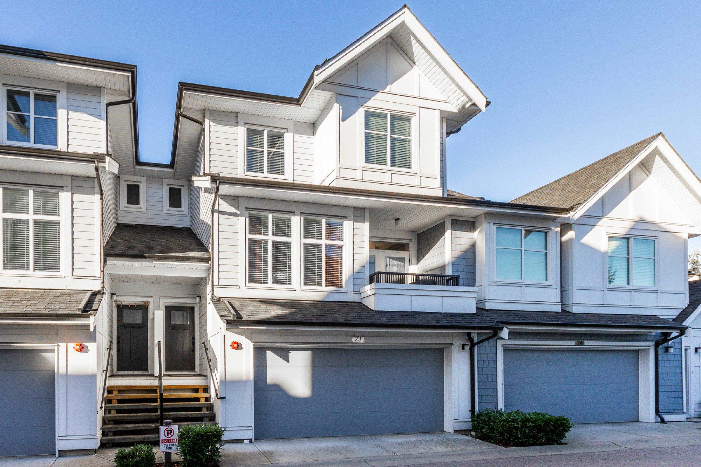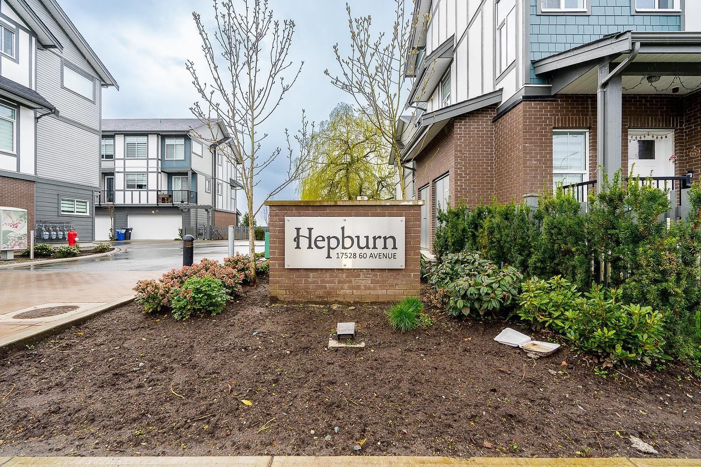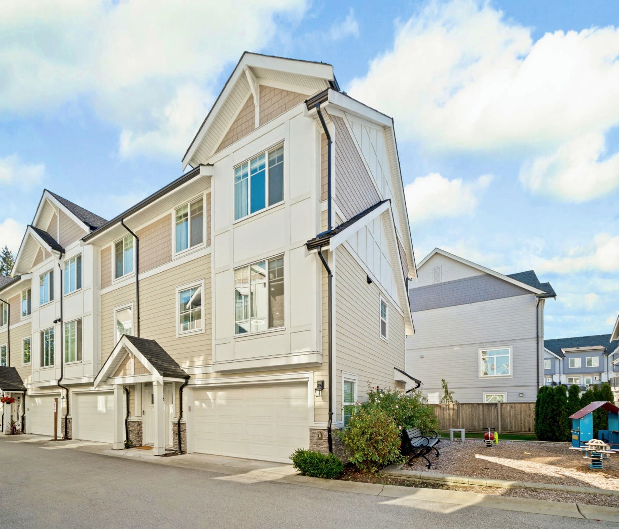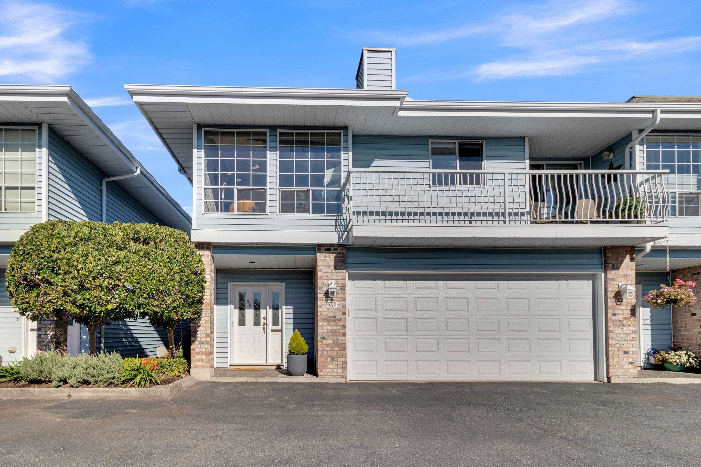
Highlights
Description
- Home value ($/Sqft)$483/Sqft
- Time on Houseful
- Property typeResidential
- StyleBasement entry
- Neighbourhood
- CommunityAdult Oriented, Gated, Shopping Nearby
- Median school Score
- Year built1989
- Mortgage payment
Welcome to this unique and well-kept townhome in the heart of Langley! This 2 Bed and 3 Bath unit at Meadowview Estates also includes a bonus flex space on the lower level, great for a home office or guest room. Tucked inside a quiet & gated complex, you’re just steps from a beautiful nature reserve along Nicomekl Trail, while still being only minutes from Willowbrook Mall, transit, and everyday essentials. The home features hardwood floors, modern appliances, updated fixtures, and a layout that’s both functional and comfortable. Enjoy your morning coffee on the main level balcony with a view of the greenery, or enjoy the lower patio in your own private backyard setting. Move-in ready and in a location that’s hard to beat, this home offers the best of both nature and convenience!
Home overview
- Heat source Forced air, natural gas
- Sewer/ septic Public sewer, sanitary sewer, storm sewer
- Construction materials
- Foundation
- Roof
- # parking spaces 2
- Parking desc
- # full baths 3
- # total bathrooms 3.0
- # of above grade bedrooms
- Appliances Washer/dryer, dishwasher, refrigerator, stove
- Community Adult oriented, gated, shopping nearby
- Area Bc
- Subdivision
- View Yes
- Water source Public
- Zoning description Rm1
- Directions 931334acb70b75f32c00ed07531352c7
- Basement information Exterior entry, finished, partial
- Building size 1757.0
- Mls® # R3059446
- Property sub type Townhouse
- Status Active
- Virtual tour
- Tax year 2025
- Flex room 4.293m X 7.341m
- Laundry 1.422m X 1.041m
Level: Main - Primary bedroom 3.785m X 4.851m
Level: Main - Family room 3.734m X 3.886m
Level: Main - Kitchen 3.251m X 4.851m
Level: Main - Bedroom 3.226m X 3.861m
Level: Main - Dining room 4.547m X 3.886m
Level: Main
- Listing type identifier Idx

$-2,264
/ Month

