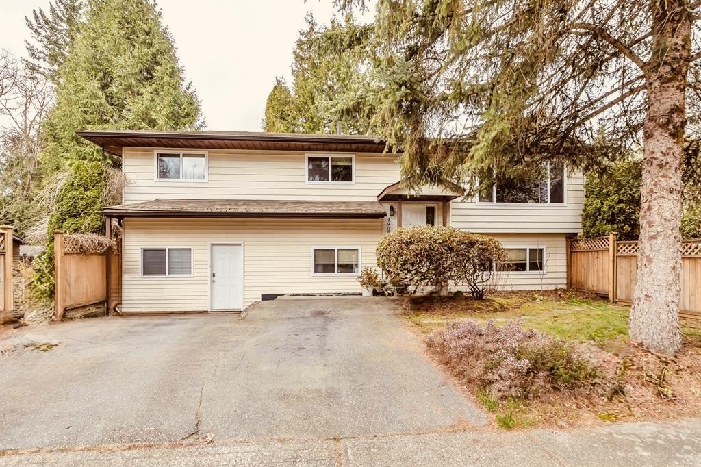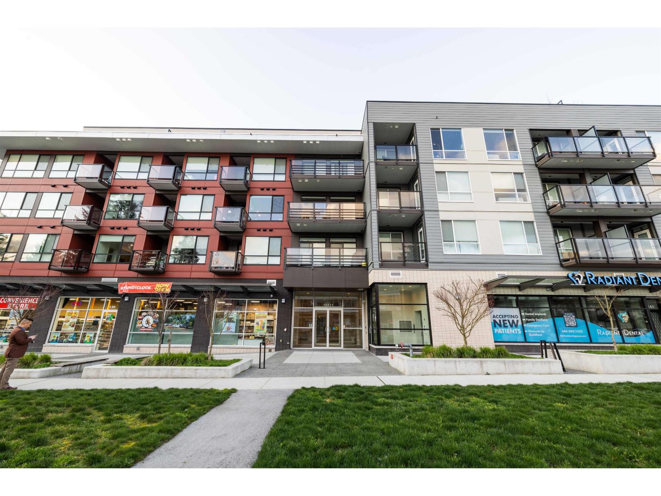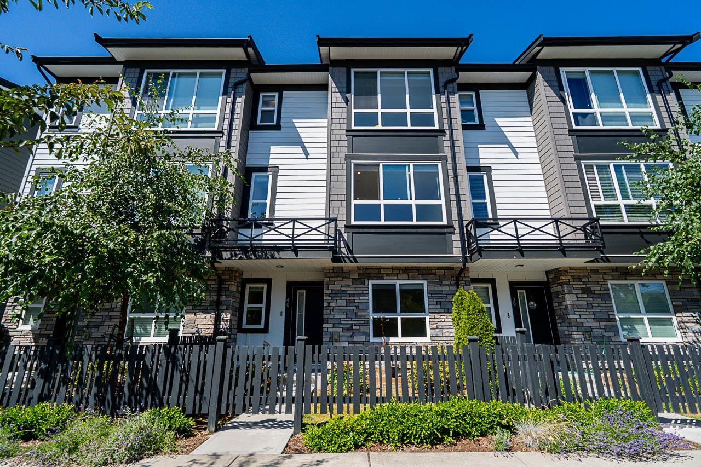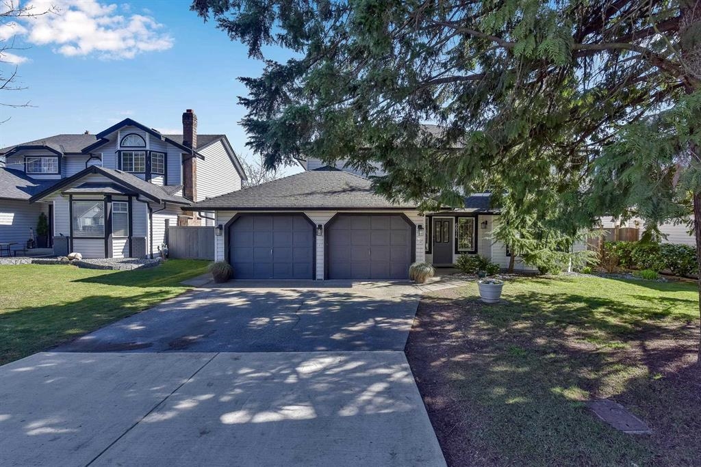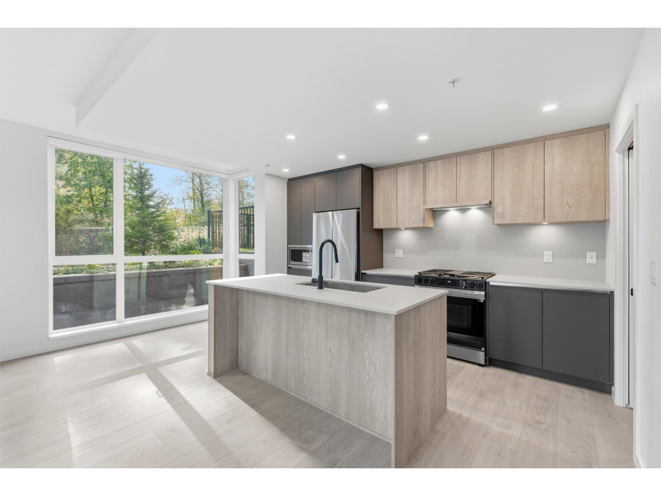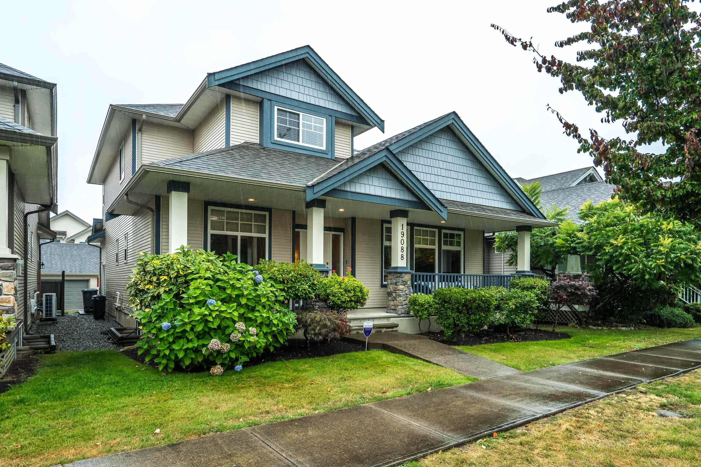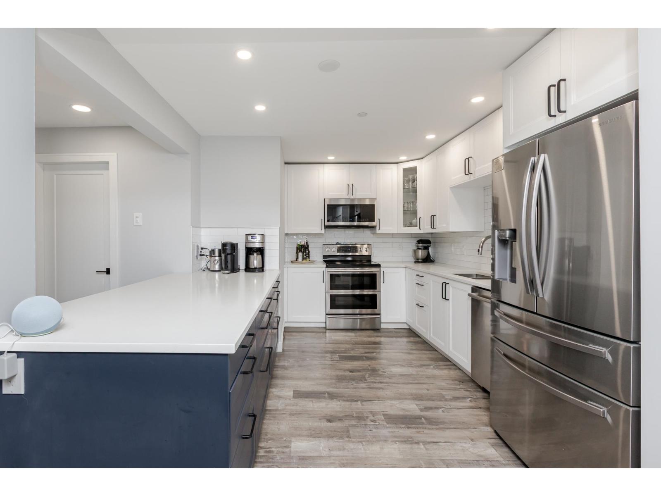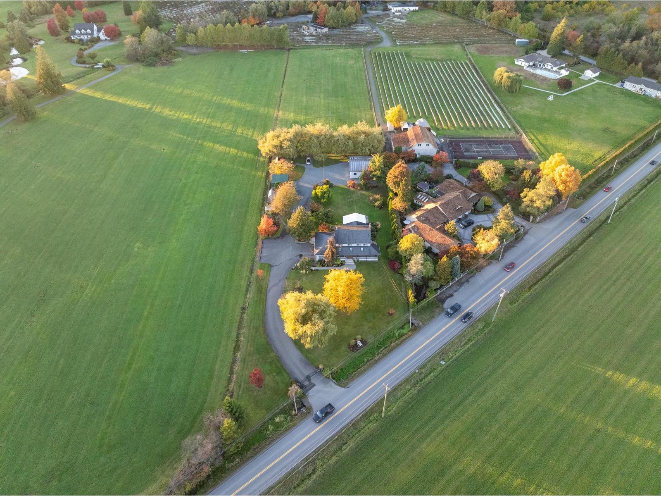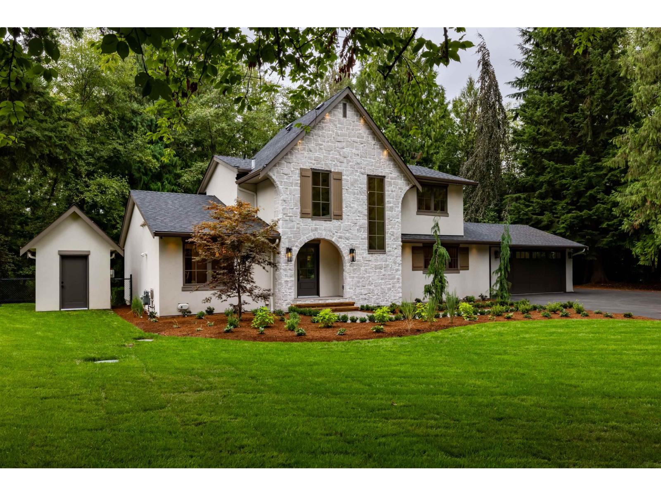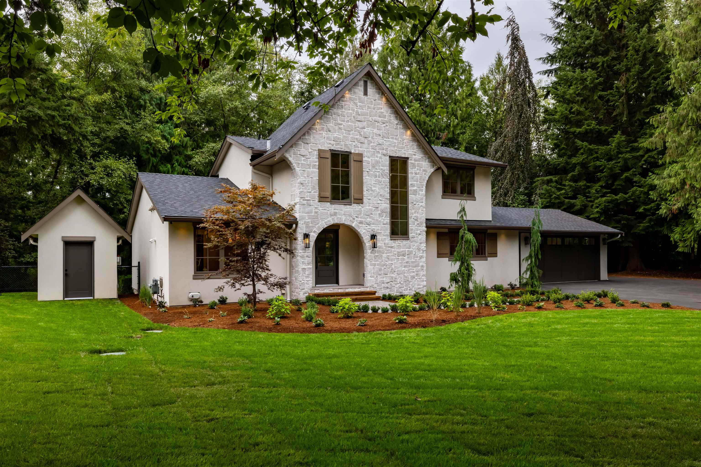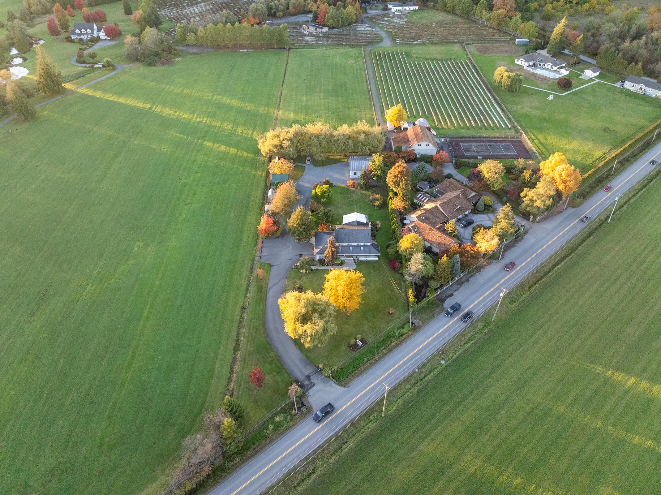Select your Favourite features
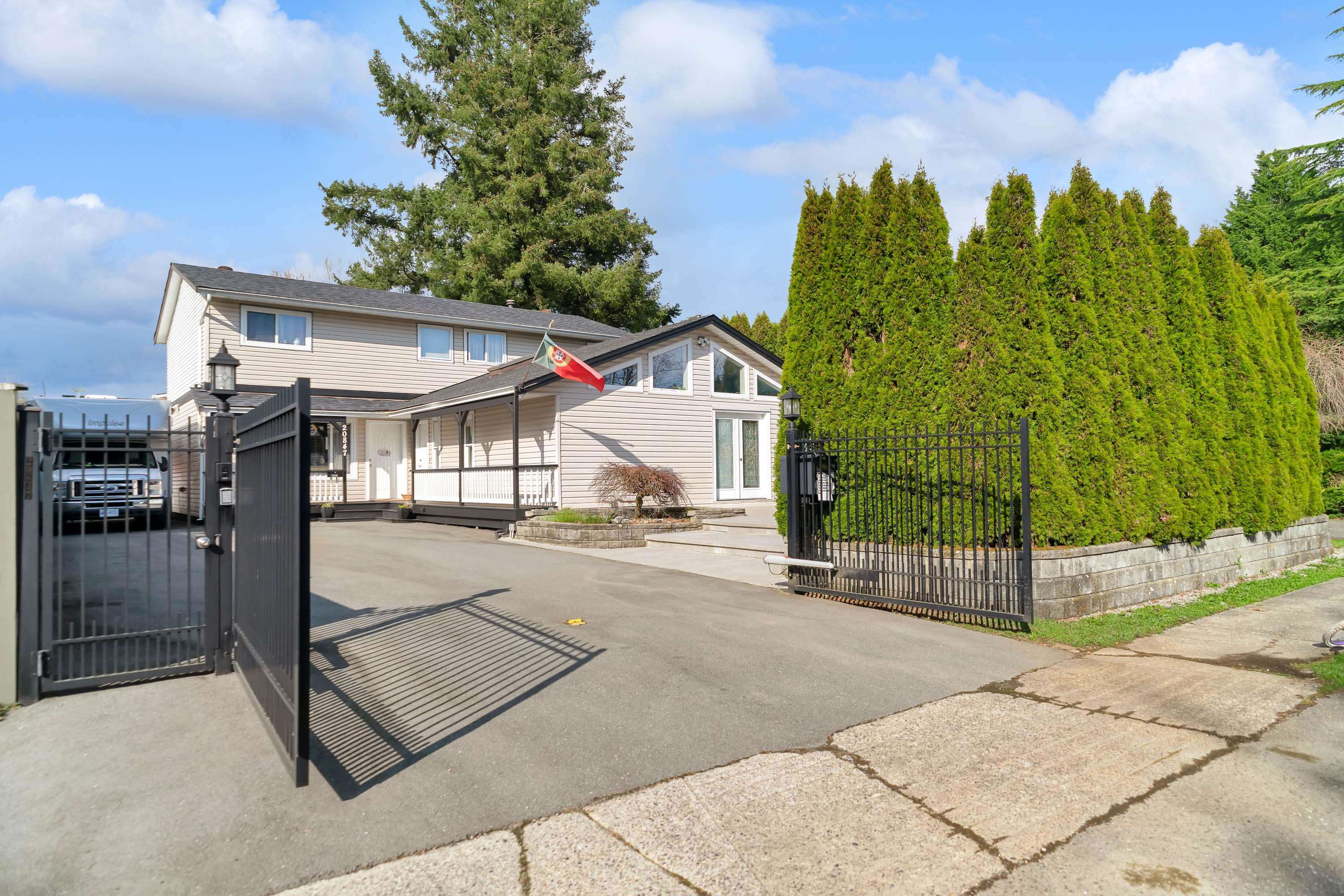
52a Avenue
For Sale
203 Days
$1,325,000 $25K
$1,299,900
5 beds
4 baths
2,568 Sqft
52a Avenue
For Sale
203 Days
$1,325,000 $25K
$1,299,900
5 beds
4 baths
2,568 Sqft
Highlights
Description
- Home value ($/Sqft)$506/Sqft
- Time on Houseful
- Property typeResidential
- Neighbourhood
- CommunityShopping Nearby
- Median school Score
- Year built1976
- Mortgage payment
This 5-bedroom, 4-bathroom w/ 2 bed Mortgage helper home offers exceptional space, modern upgrades, and future development potential. Rebuilt from the ground up in 2008, the main floor features a spacious primary suite with a 5-piece ensuite, walk-in closet, and French doors opening to a private patio. Two additional bedrooms, a modern kitchen, a separate laundry room, and a wraparound balcony complete this level. Upstairs offers a large family room, two more bedrooms, a 4-piece bath, and a private balcony. Additional features include hot water on demand, a heat pump +AC, a security gate, and a large 24' x 21' shop *WITH PLUMBING AND HEATING*. A must-see home with incredible potential! Sited for ground Orientated Residential Duplex/4 plex/6 plex + rowhomes.
MLS®#R2983369 updated 1 week ago.
Houseful checked MLS® for data 1 week ago.
Home overview
Amenities / Utilities
- Heat source Heat pump
- Sewer/ septic Public sewer, sanitary sewer
Exterior
- Construction materials
- Foundation
- Roof
- Fencing Fenced
- # parking spaces 7
- Parking desc
Interior
- # full baths 3
- # half baths 1
- # total bathrooms 4.0
- # of above grade bedrooms
- Appliances Washer/dryer, dishwasher, refrigerator, stove
Location
- Community Shopping nearby
- Area Bc
- View No
- Water source Public
- Zoning description Rs1
- Directions 8efaa9e5840f2854665664588b9c029d
Lot/ Land Details
- Lot dimensions 7200.0
Overview
- Lot size (acres) 0.17
- Basement information Crawl space
- Building size 2568.0
- Mls® # R2983369
- Property sub type Single family residence
- Status Active
- Virtual tour
- Tax year 2024
Rooms Information
metric
- Living room 3.937m X 4.166m
Level: Above - Kitchen 3.023m X 4.445m
Level: Above - Bedroom 4.089m X 3.327m
Level: Above - Laundry 3.937m X 2.261m
Level: Above - Bedroom 2.87m X 2.692m
Level: Above - Dining room 3.937m X 1.803m
Level: Above - Pantry 1.321m X 1.803m
Level: Above - Flex room 2.032m X 2.388m
Level: Main - Dining room 3.658m X 4.775m
Level: Main - Laundry 3.048m X 1.803m
Level: Main - Primary bedroom 4.064m X 6.985m
Level: Main - Bedroom 2.337m X 4.191m
Level: Main - Kitchen 3.607m X 3.251m
Level: Main - Bedroom 2.388m X 4.013m
Level: Main
SOA_HOUSEKEEPING_ATTRS
- Listing type identifier Idx

Lock your rate with RBC pre-approval
Mortgage rate is for illustrative purposes only. Please check RBC.com/mortgages for the current mortgage rates
$-3,466
/ Month25 Years fixed, 20% down payment, % interest
$
$
$
%
$
%

Schedule a viewing
No obligation or purchase necessary, cancel at any time
Nearby Homes
Real estate & homes for sale nearby

