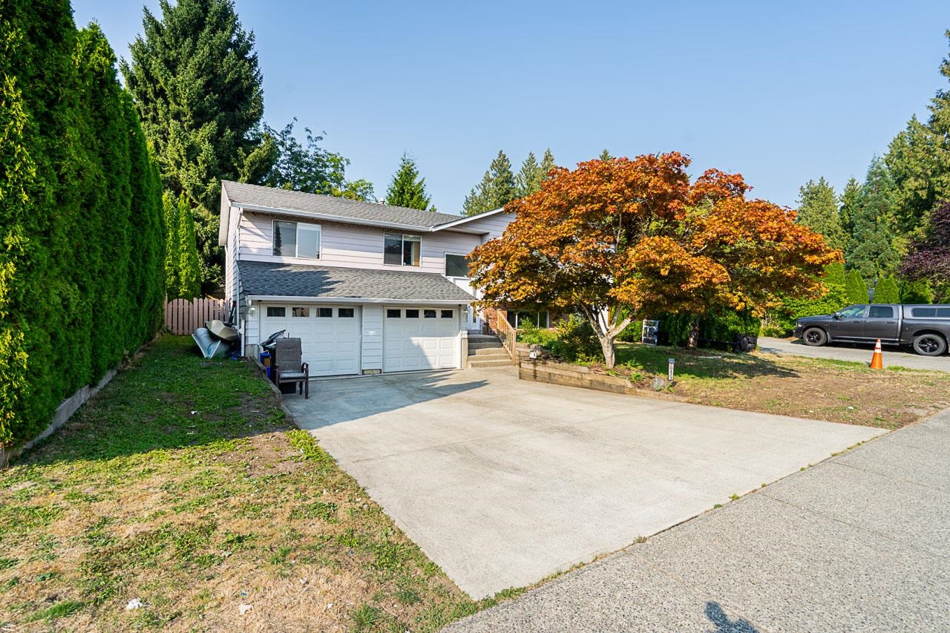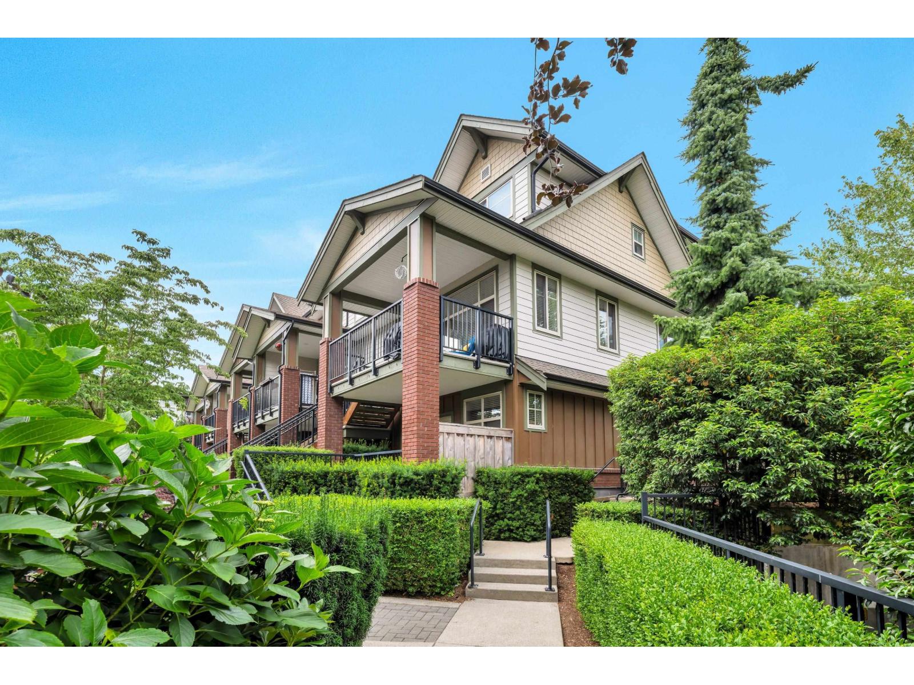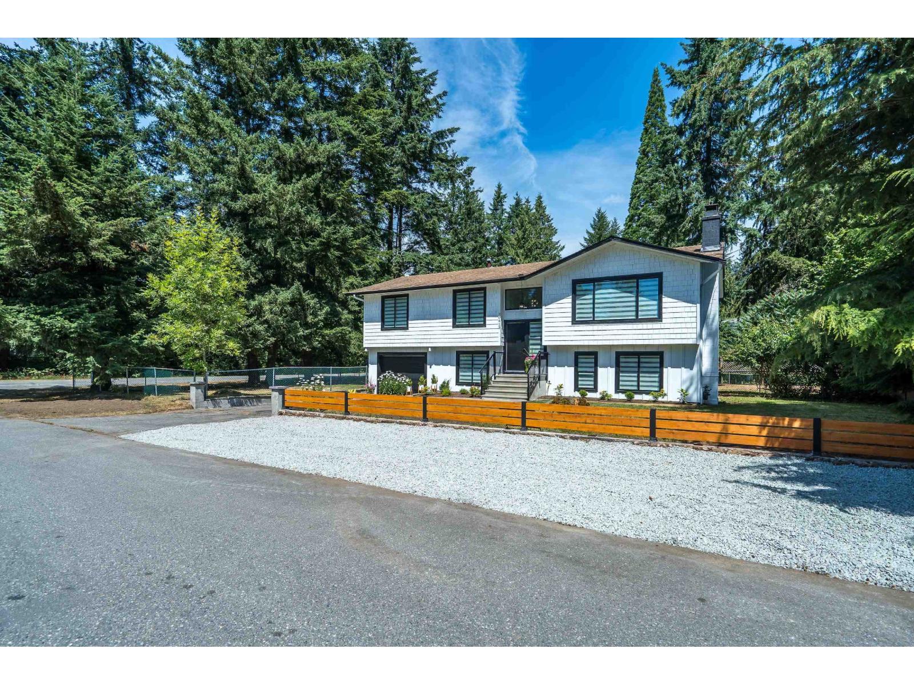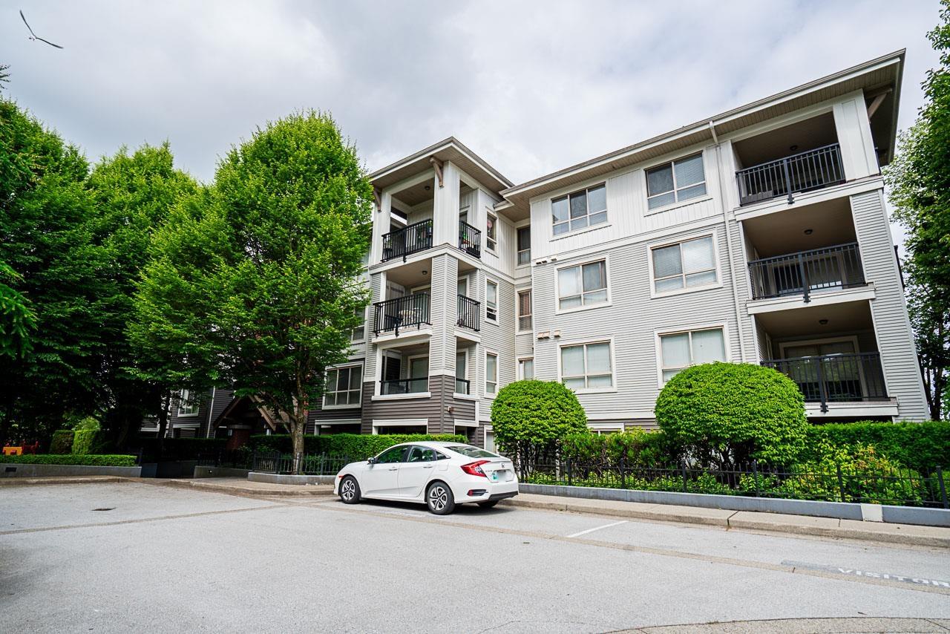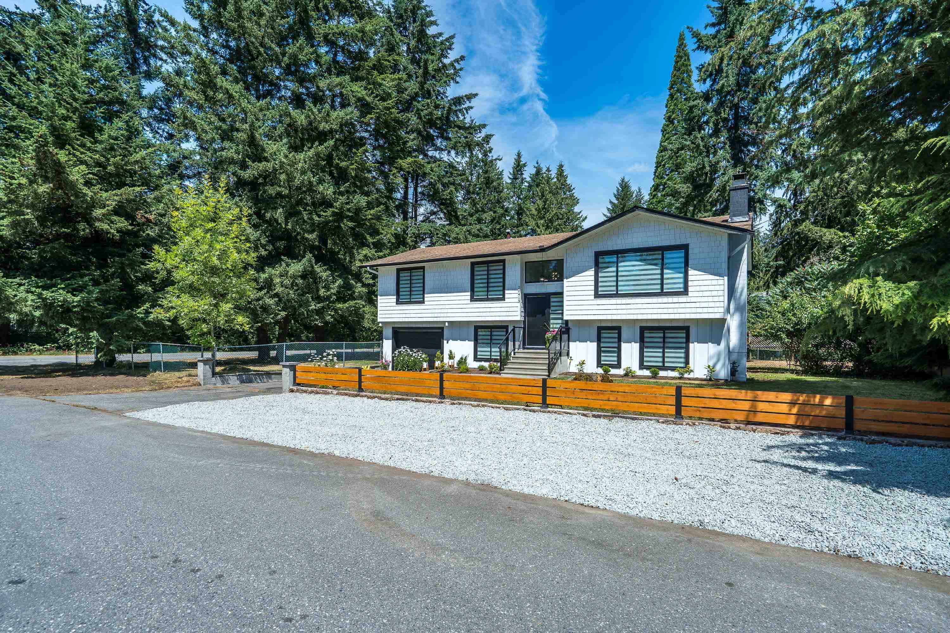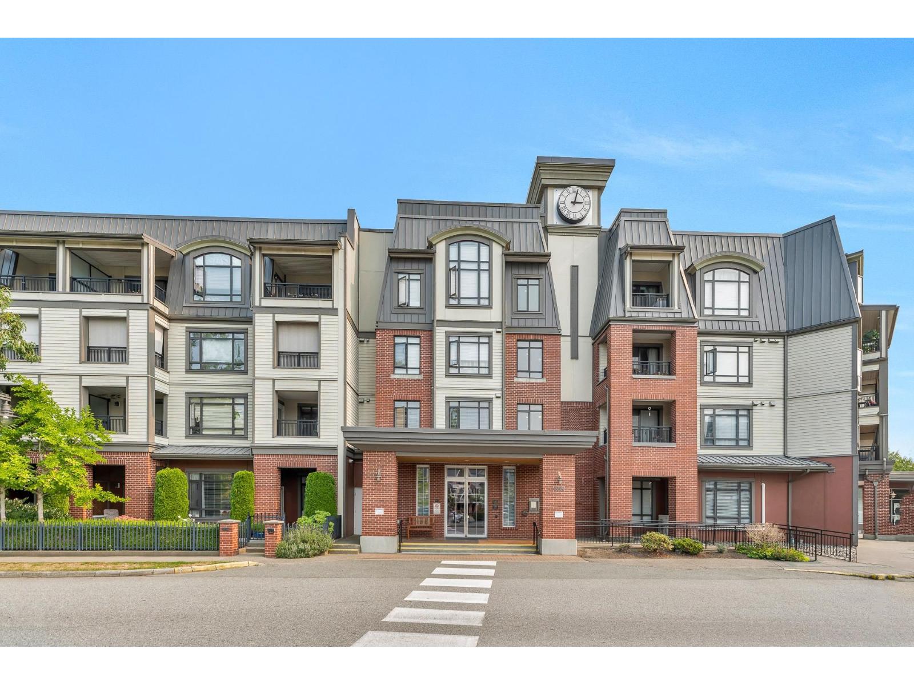- Houseful
- BC
- Langley
- Downtown Langley
- 20025 20025 Grade Crescent
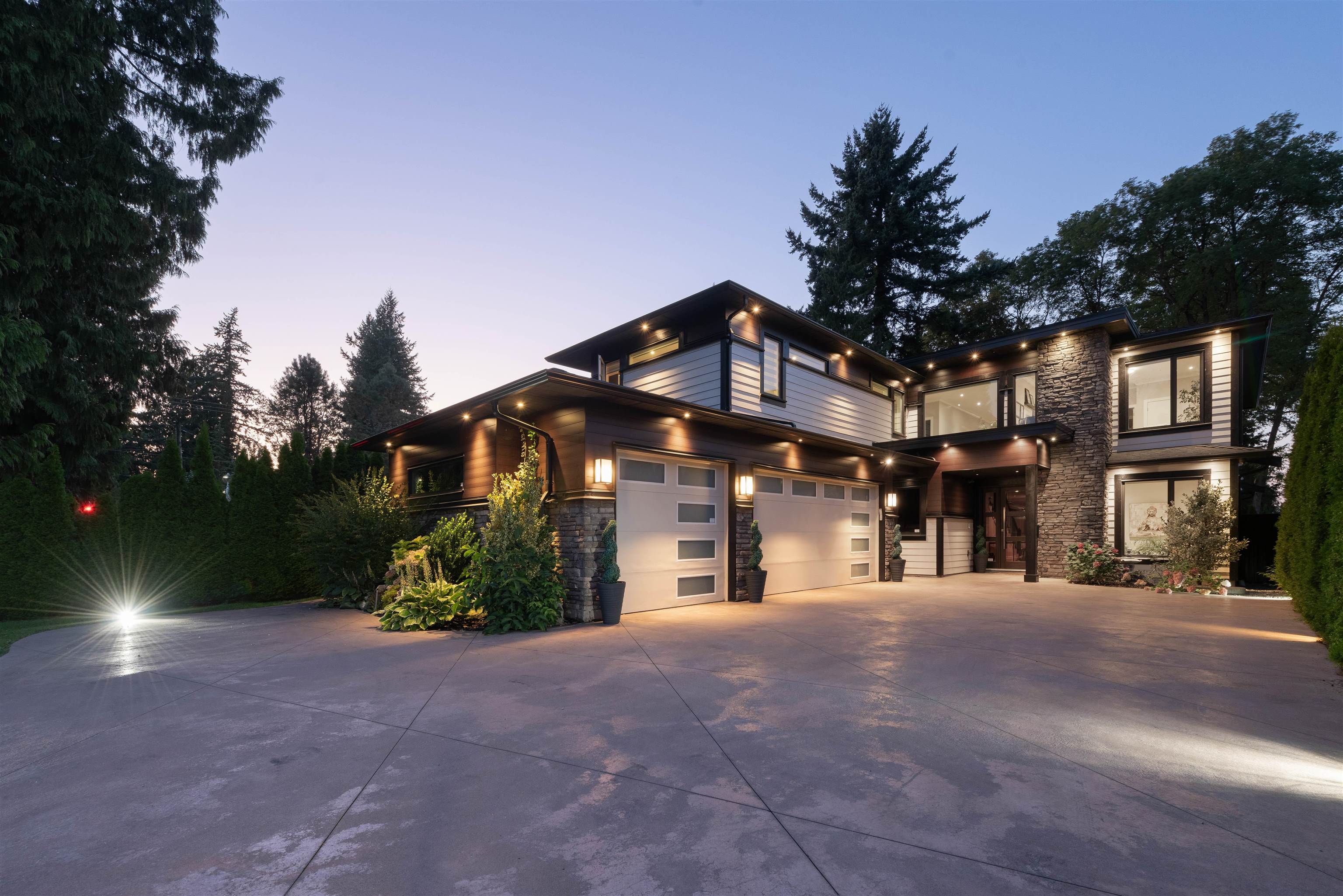
Highlights
Description
- Home value ($/Sqft)$506/Sqft
- Time on Houseful
- Property typeResidential
- Neighbourhood
- Median school Score
- Year built2018
- Mortgage payment
LUXURY LIVING meets MODERN ELEGANCE! This truly UNIQUE home sits on a HUGE & extremely PRIVATE 11,302 SqFt lot, offers nearly 4600 SqFt of living space, & a nearly 700 SqFt 3-CAR GARAGE. The main floor features a GREAT ROOM open concept, soaring 20' HIGH CEILINGS, a GAS FIREPLACE, & a chef’s DREAM KITCHEN with a 6 burner GAS RANGE, double FRIDGE/FREEZER, an OVERSIZED ISLAND, a SPICE KITCHEN & a LEGAL 1-bed SUITE. Upstairs you will find 4 large bedrooms, including a HUGE primary with a GAS FIREPLACE, a SPA-LIKE ENSUITE, and MASSIVE WALK-IN CLOSET. The BACKYARD PATIO offers a GAS LINE, 220V wiring for a HOT TUB, 3-zone IRRIGATION system, and exceptional PRIVACY. HWT, furnace, and AC all replaced in 2024. Located a short drive from COSTCO, SUPERSTORE, WILLOWBROOK MALL, RESTAURANTS & more!
Home overview
- Heat source Forced air, natural gas, radiant
- Sewer/ septic Public sewer, sanitary sewer
- Construction materials
- Foundation
- Roof
- Fencing Fenced
- # parking spaces 12
- Parking desc
- # full baths 4
- # half baths 1
- # total bathrooms 5.0
- # of above grade bedrooms
- Area Bc
- Water source Public
- Zoning description Rs1
- Lot dimensions 11302.0
- Lot size (acres) 0.26
- Basement information None
- Building size 4592.0
- Mls® # R3040889
- Property sub type Single family residence
- Status Active
- Virtual tour
- Tax year 2025
- Bedroom 4.267m X 4.318m
Level: Above - Flex room 5.969m X 2.642m
Level: Above - Walk-in closet 3.759m X 3.632m
Level: Above - Primary bedroom 5.944m X 4.877m
Level: Above - Bedroom 4.47m X 4.318m
Level: Above - Bedroom 5.004m X 4.089m
Level: Above - Office 3.835m X 3.251m
Level: Main - Dining room 5.055m X 4.293m
Level: Main - Laundry 2.413m X 4.851m
Level: Main - Foyer 3.531m X 2.261m
Level: Main - Living room 4.775m X 4.394m
Level: Main - Utility 1.829m X 1.499m
Level: Main - Storage 3.175m X 1.27m
Level: Main - Kitchen 5.055m X 3.2m
Level: Main - Living room 7.315m X 5.867m
Level: Main - Wok kitchen 2.413m X 2.057m
Level: Main - Bedroom 3.327m X 3.658m
Level: Main - Kitchen 2.134m X 4.801m
Level: Main
- Listing type identifier Idx

$-6,200
/ Month





