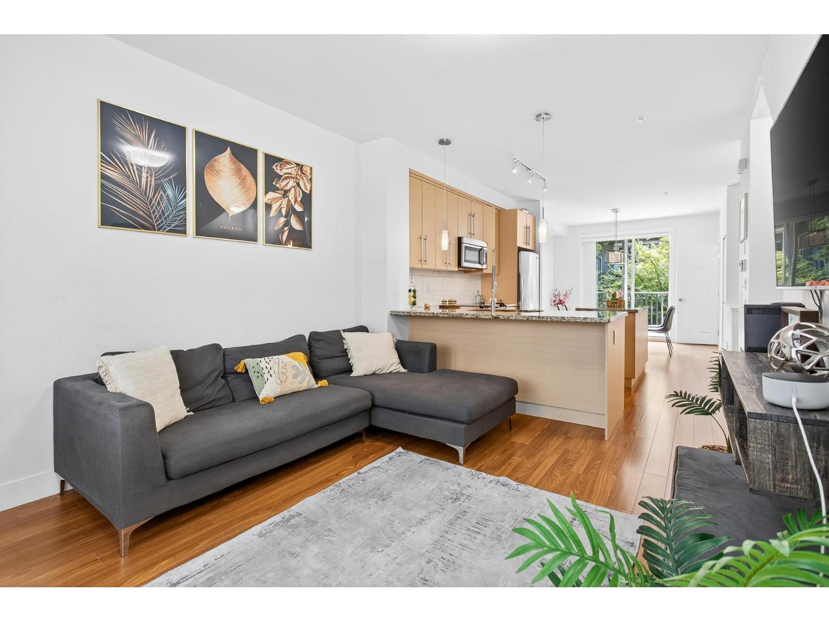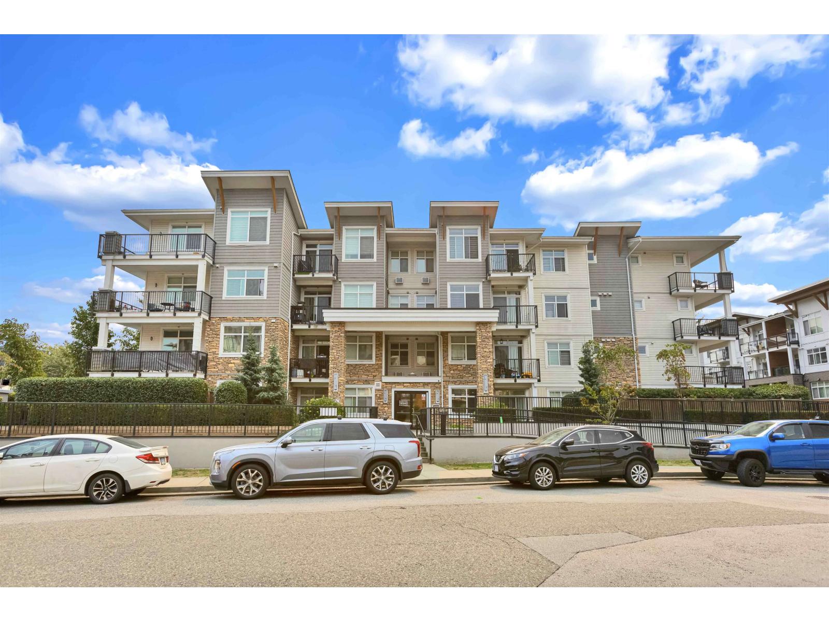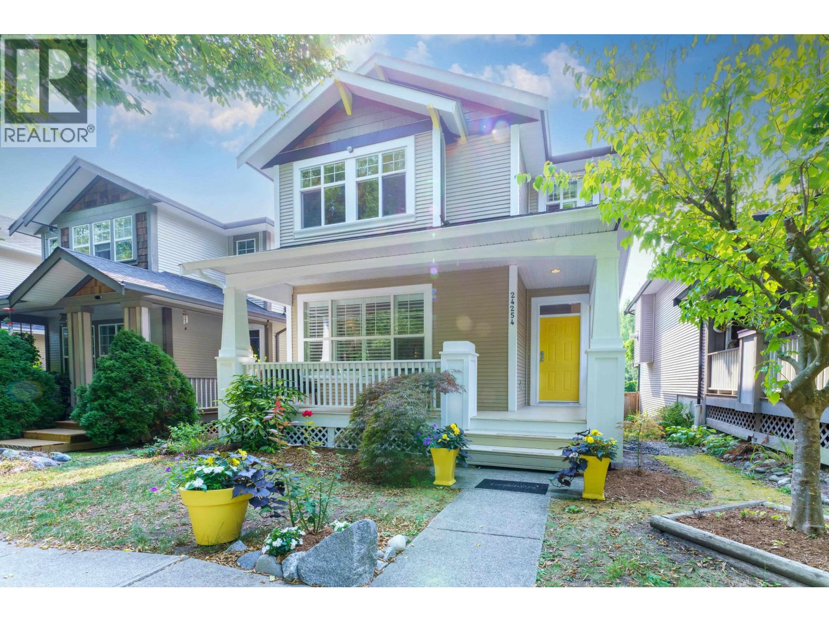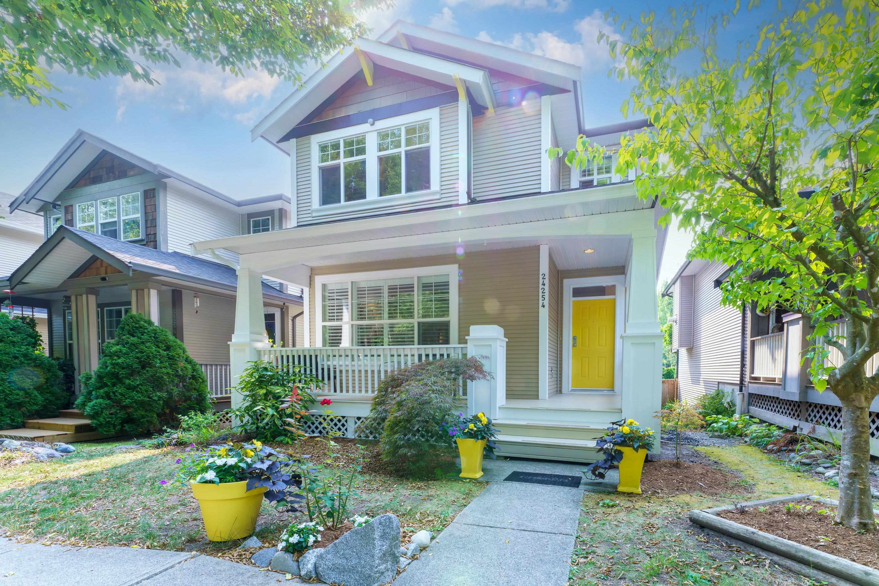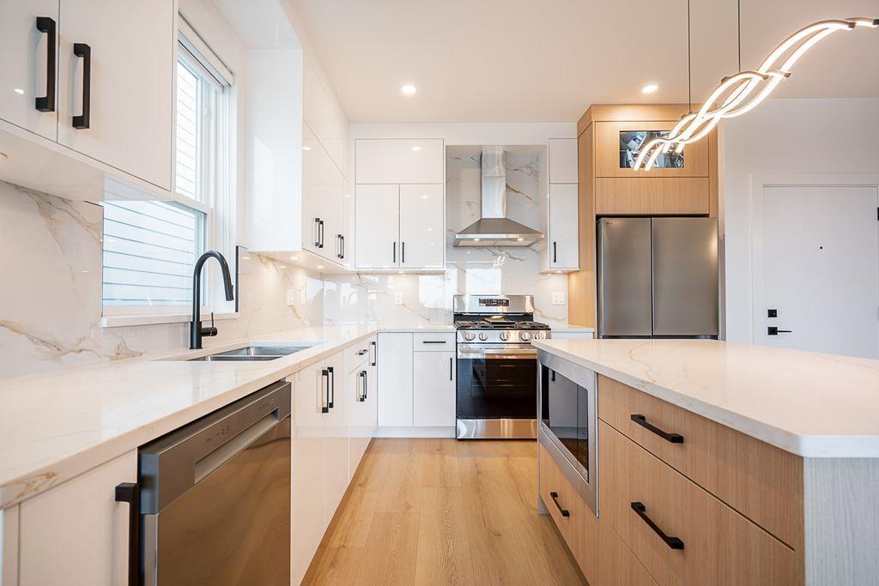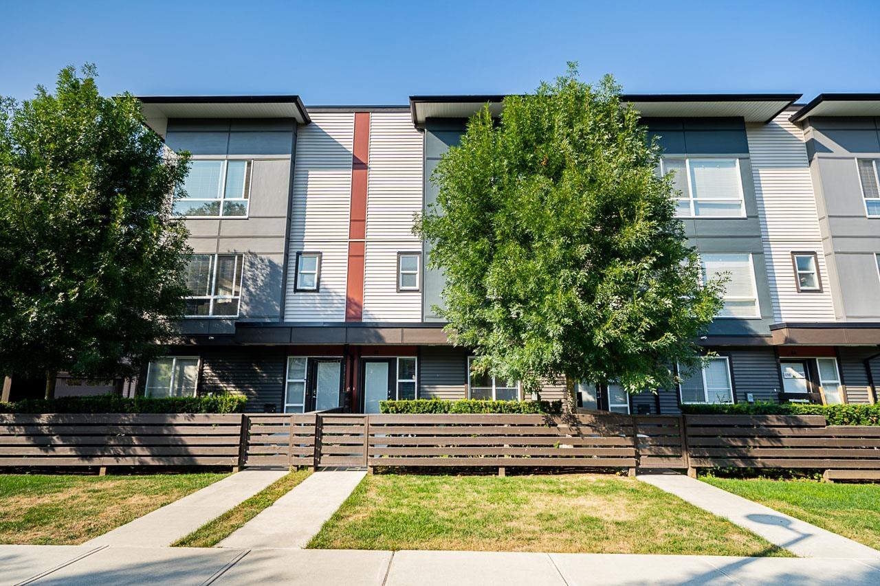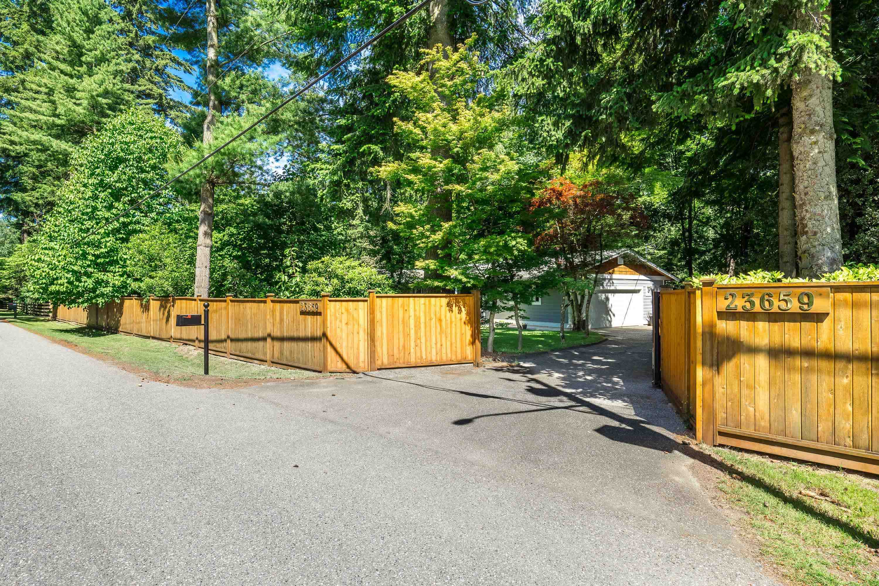
53a Avenue
53a Avenue
Highlights
Description
- Home value ($/Sqft)$1,052/Sqft
- Time on Houseful
- Property typeResidential
- StyleRancher/bungalow
- Median school Score
- Year built1971
- Mortgage payment
RANCHER AND GUEST COTTAGE ON 1 ACRE! ULTIMATE PRIVACY! Property feels like an enchanted garden! Renovated 2000 sq ft rancher with 3 bedrooms and 2 full bath. Inviting outside space with over 1000 sq ft of deck, patio kitchen area with built in BBQ. So nice for entertaining or relaxing. Property slopes down with dry gully (no water course) and then levels out at the cottage area. Totally separate from the main home with lovely private yard with pond, garden and bench areas. Gourmet kitchen in main home with chef inspired appliances, vaulted ceiling, beautiful bright open space. Renovations started 8 years ago and finished 2 years ago. Cottage finished for 2 years is a studio with lovely kitchen, full bath and bedroom area, roof, windows and siding. Gardeners delight!
Home overview
- Heat source Forced air, natural gas
- Sewer/ septic Septic tank
- Construction materials
- Foundation
- Roof
- # parking spaces 6
- Parking desc
- # full baths 2
- # total bathrooms 2.0
- # of above grade bedrooms
- Appliances Washer/dryer, dishwasher, refrigerator, stove, microwave
- Area Bc
- Subdivision
- View No
- Water source Well drilled
- Zoning description Sr1
- Directions 6668ee2d9ac58a5bb56a0110a786b59e
- Lot dimensions 49222.8
- Lot size (acres) 1.13
- Basement information Crawl space
- Building size 1986.0
- Mls® # R3015163
- Property sub type Single family residence
- Status Active
- Tax year 2024
- Family room 4.699m X 2.667m
Level: Main - Living room 5.182m X 3.607m
Level: Main - Eating area 2.057m X 1.626m
Level: Main - Foyer 2.819m X 2.464m
Level: Main - Bedroom 3.708m X 2.438m
Level: Main - Walk-in closet 1.956m X 2.438m
Level: Main - Dining room 3.48m X 4.166m
Level: Main - Kitchen 3.912m X 3.937m
Level: Main - Laundry 1.803m X 2.845m
Level: Main - Primary bedroom 4.166m X 3.988m
Level: Main - Bedroom 3.658m X 3.15m
Level: Main
- Listing type identifier Idx

$-5,573
/ Month

