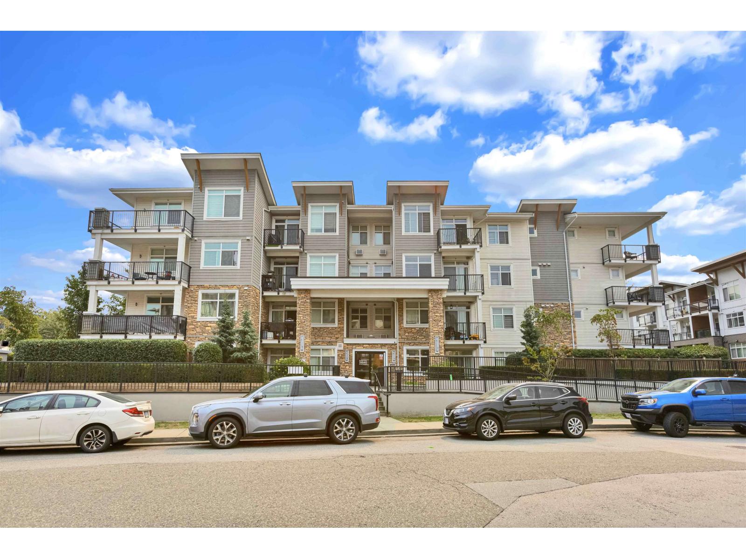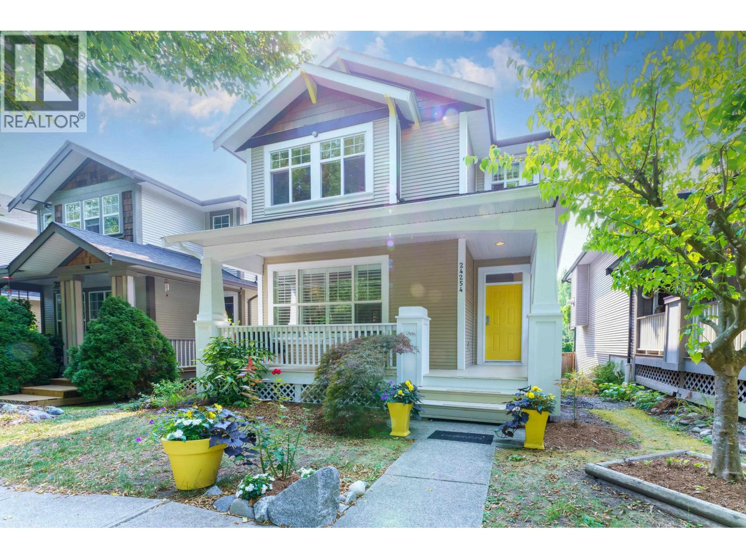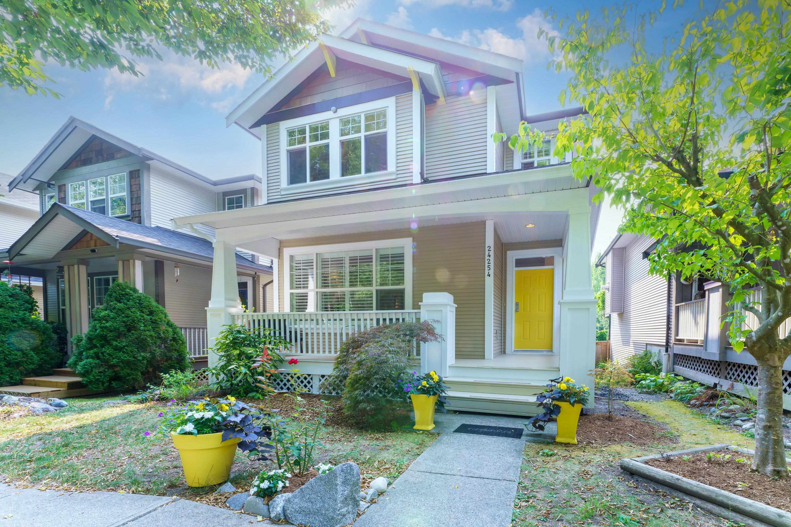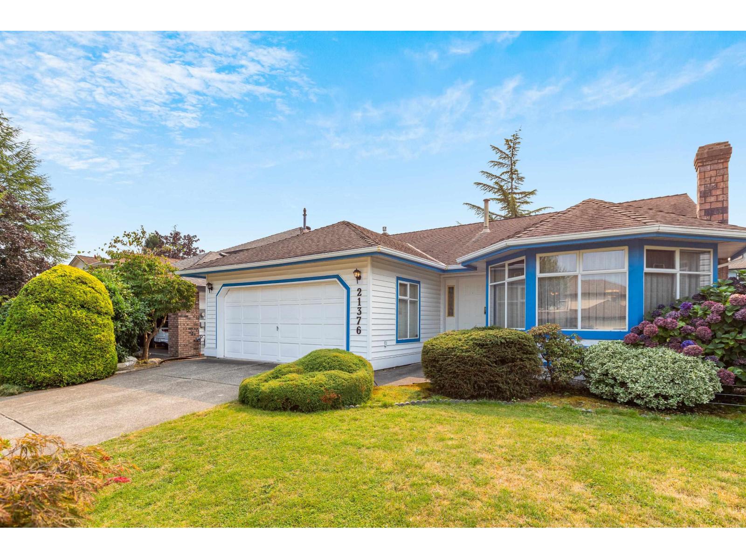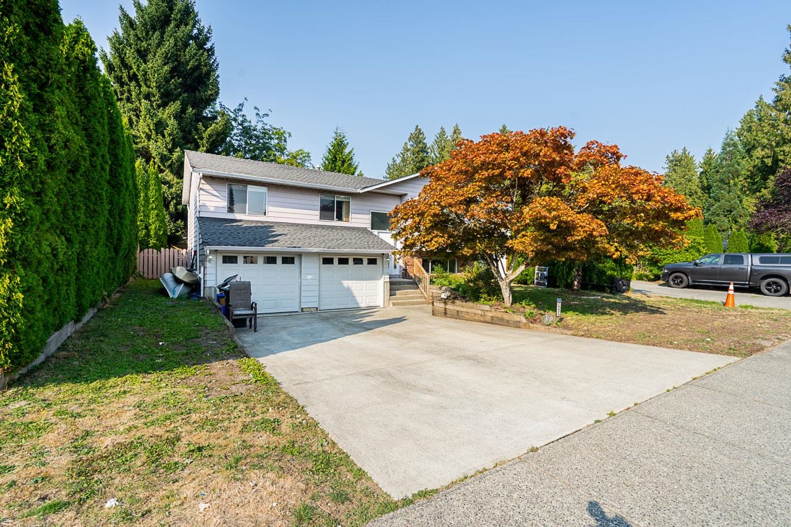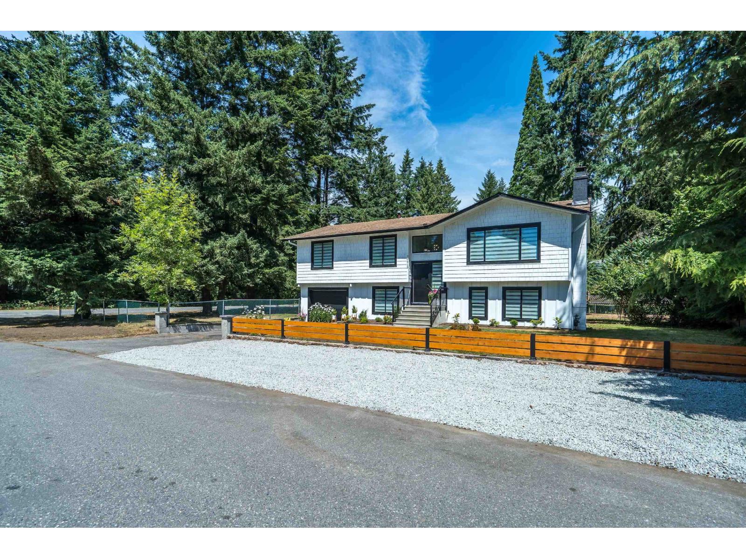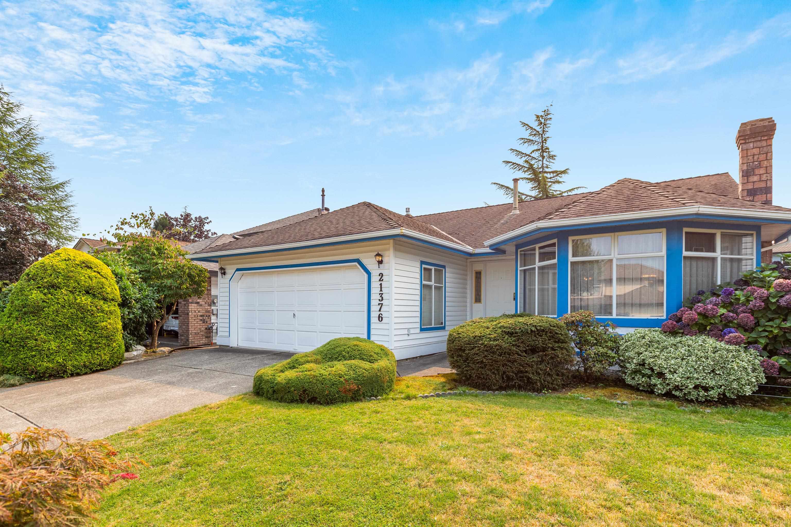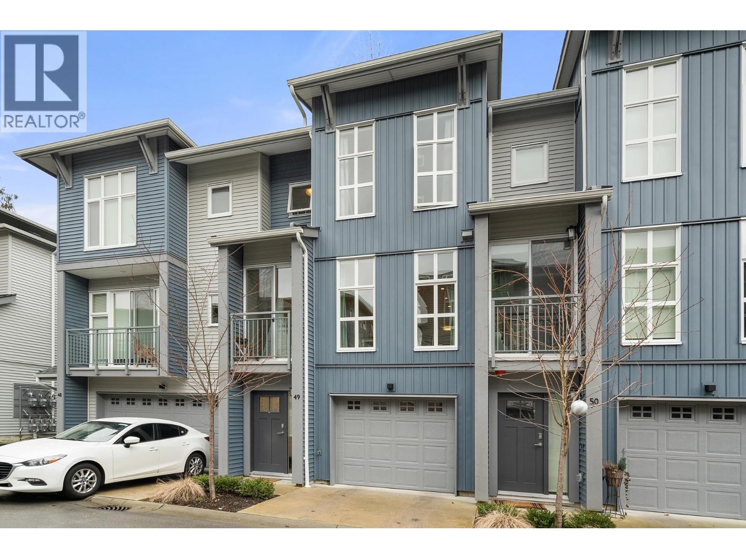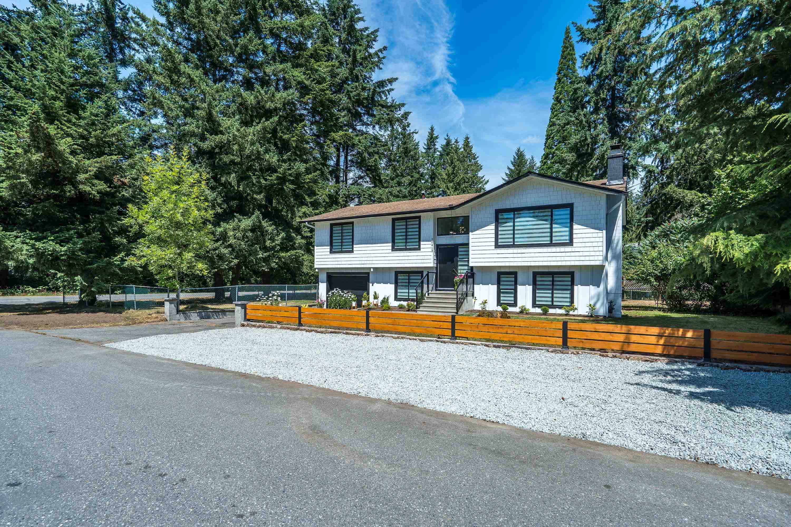Select your Favourite features
- Houseful
- BC
- Langley
- Salmon River Uplands
- 54 Avenue
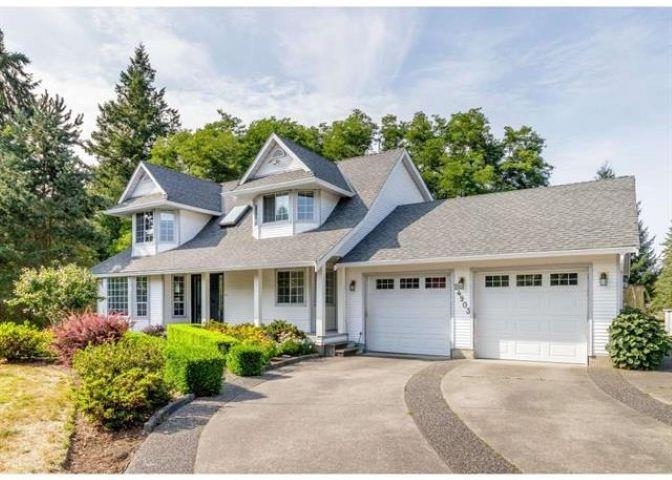
54 Avenue
For Sale
88 Days
$2,799,900 $125K
$2,675,000
6 beds
5 baths
3,763 Sqft
54 Avenue
For Sale
88 Days
$2,799,900 $125K
$2,675,000
6 beds
5 baths
3,763 Sqft
Highlights
Description
- Home value ($/Sqft)$711/Sqft
- Time on Houseful
- Property typeResidential
- StyleCarriage/coach house
- Neighbourhood
- CommunityShopping Nearby
- Median school Score
- Year built1988
- Mortgage payment
PERFECT MULTI-FAMILY HOME. Original owner custom-built home – 3 huge bedrooms up with large daylight walkout basement which is perfect setup for in-laws. Hardwood flooring throughout main floor with all-newer quartz counters in kitchen and baths, stainless appliances, new fireplaces, wainscoting throughout home including crown moldings, fresh paint and new bathrooms. Very bright with natural light throughout home, beautiful park-like back yard which is extremely private and bonus backs onto a park. Huge 36'x32' detached triple shop, 9' doors, power and water, with finished coach house area above. Loads of parking for R.V. & includes hook ups all on 1.33 acres of ultimate privacy. Steps to schools and short drive to HWY #1 or downtown Langley/Aldergrove. Perfect family setup a must see.
MLS®#R3011930 updated 1 month ago.
Houseful checked MLS® for data 1 month ago.
Home overview
Amenities / Utilities
- Heat source Baseboard, electric
- Sewer/ septic Septic tank
Exterior
- Construction materials
- Foundation
- Roof
- Fencing Fenced
- # parking spaces 8
- Parking desc
Interior
- # full baths 4
- # half baths 1
- # total bathrooms 5.0
- # of above grade bedrooms
- Appliances Washer/dryer, dishwasher, refrigerator, stove
Location
- Community Shopping nearby
- Area Bc
- View Yes
- Water source Well drilled
- Zoning description Sr-1
- Directions 3af14e4f14d7473264845daa2a93053f
Lot/ Land Details
- Lot dimensions 57934.8
Overview
- Lot size (acres) 1.33
- Basement information Full
- Building size 3763.0
- Mls® # R3011930
- Property sub type Single family residence
- Status Active
- Tax year 2024
Rooms Information
metric
- Kitchen 2.743m X 3.302m
- Living room 3.658m X 5.563m
- Bedroom 3.581m X 5.283m
- Primary bedroom 3.912m X 6.274m
Level: Above - Walk-in closet 1.93m X 1.981m
Level: Above - Bedroom 3.048m X 4.801m
Level: Above - Bedroom 4.166m X 4.801m
Level: Above - Kitchen 2.743m X 2.972m
Level: Basement - Bedroom 4.216m X 3.785m
Level: Basement - Bedroom 3.251m X 4.597m
Level: Basement - Living room 3.759m X 4.216m
Level: Basement - Eating area 2.261m X 2.438m
Level: Main - Living room 3.912m X 4.953m
Level: Main - Foyer 1.524m X 2.134m
Level: Main - Den 3.454m X 4.089m
Level: Main - Kitchen 3.099m X 4.039m
Level: Main - Laundry 1.676m X 2.286m
Level: Main - Dining room 3.277m X 3.759m
Level: Main
SOA_HOUSEKEEPING_ATTRS
- Listing type identifier Idx

Lock your rate with RBC pre-approval
Mortgage rate is for illustrative purposes only. Please check RBC.com/mortgages for the current mortgage rates
$-7,133
/ Month25 Years fixed, 20% down payment, % interest
$
$
$
%
$
%

Schedule a viewing
No obligation or purchase necessary, cancel at any time
Nearby Homes
Real estate & homes for sale nearby

