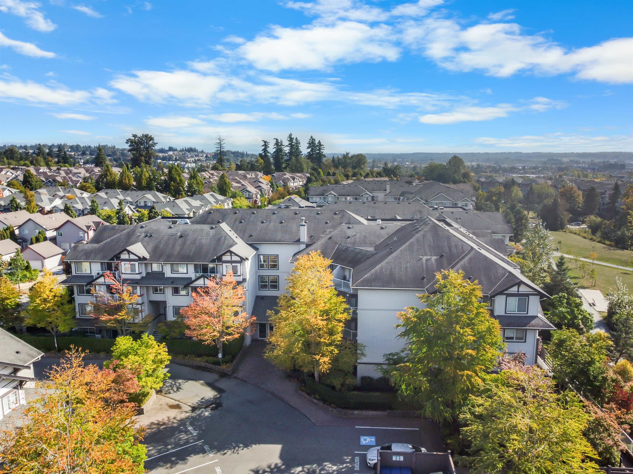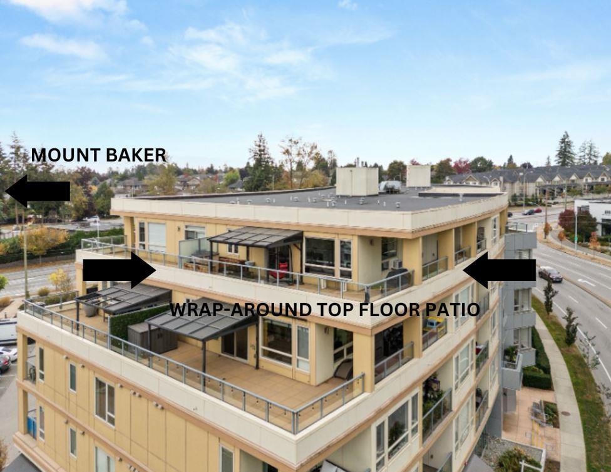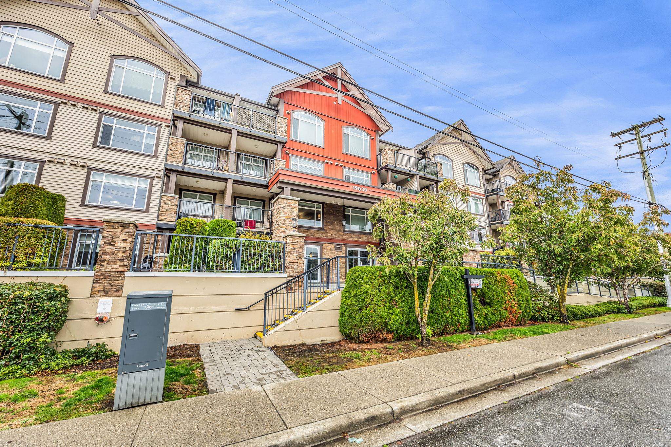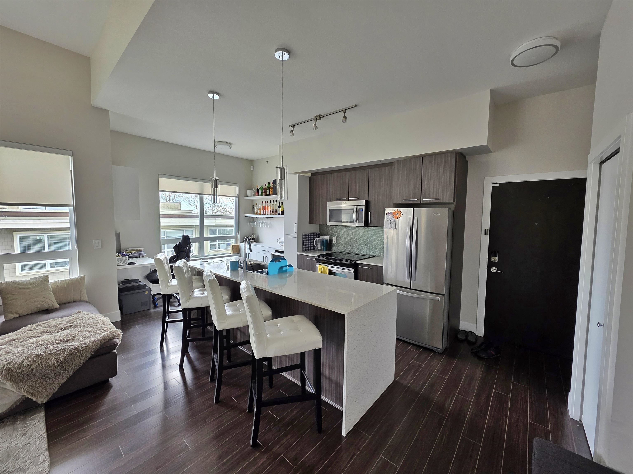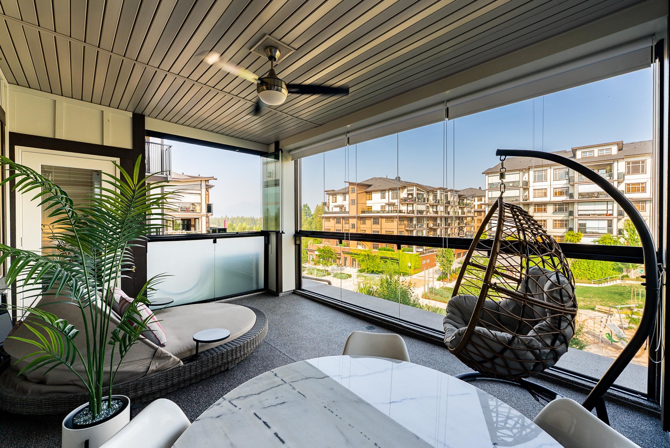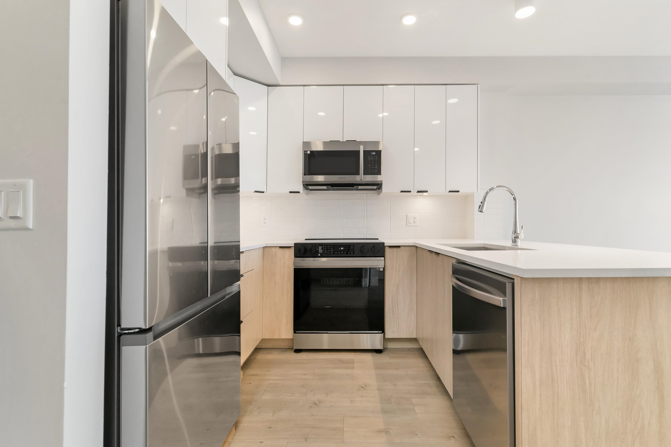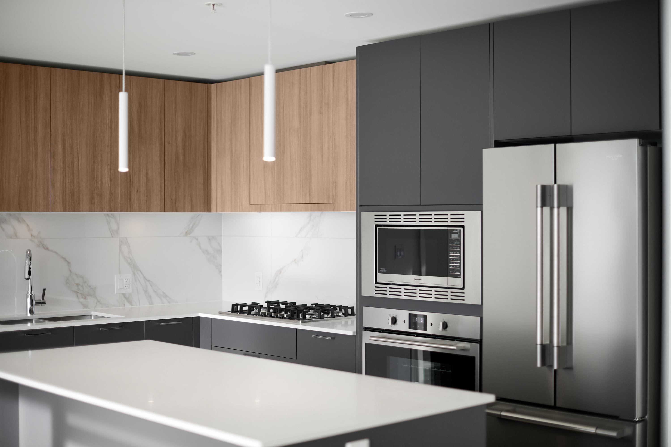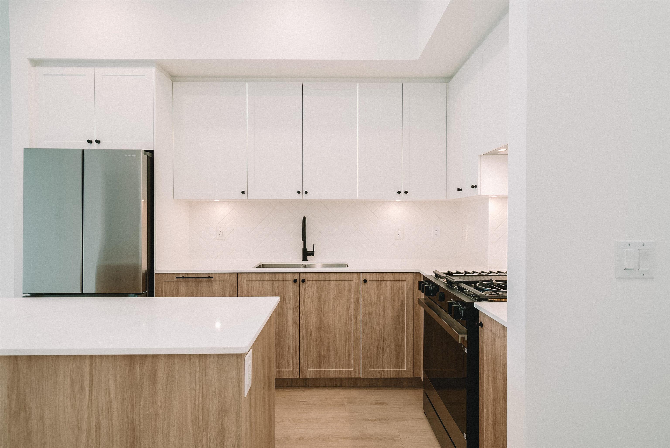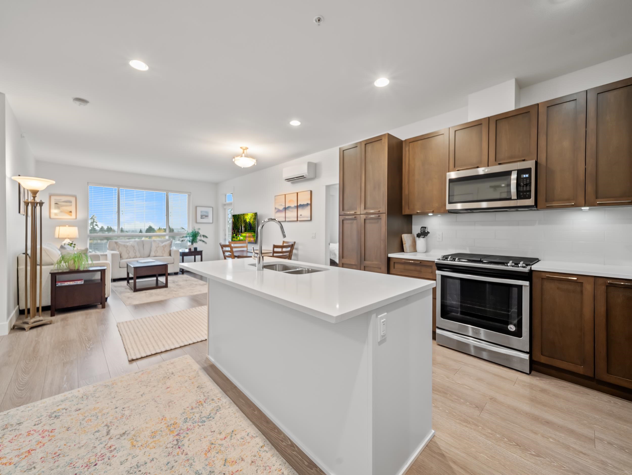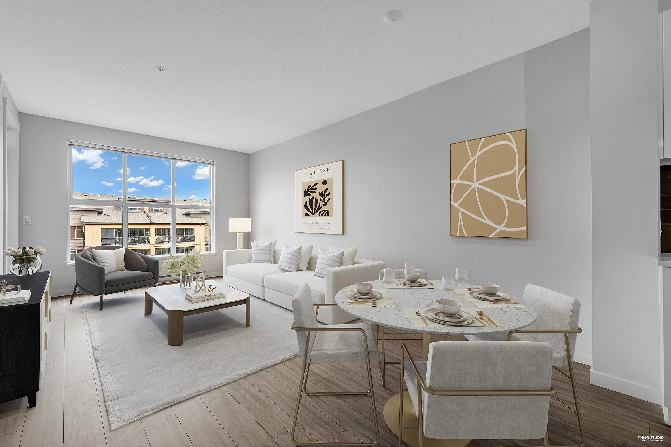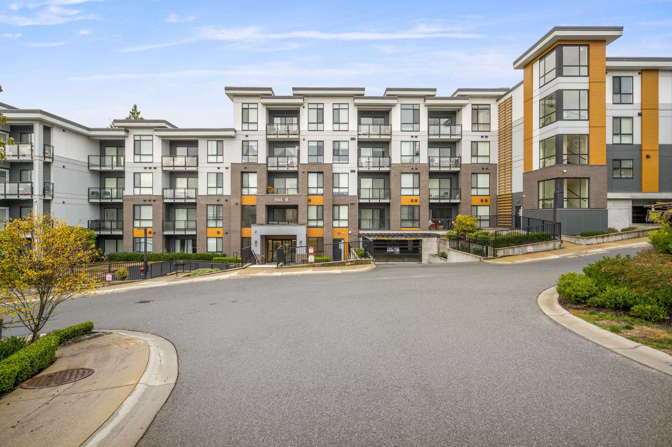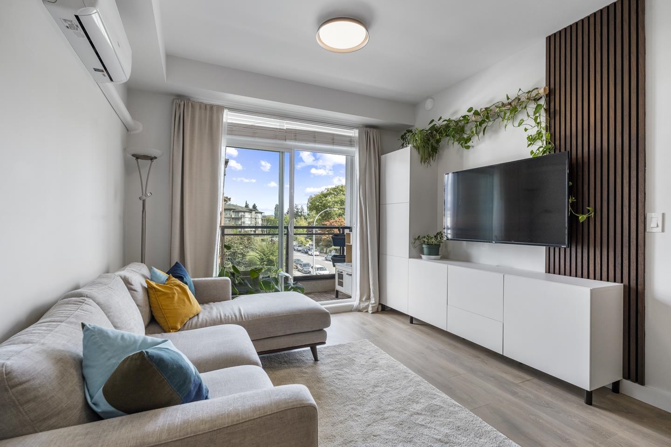
Highlights
Description
- Home value ($/Sqft)$640/Sqft
- Time on Houseful
- Property typeResidential
- Neighbourhood
- CommunityShopping Nearby
- Median school Score
- Year built2021
- Mortgage payment
Built by Oaken Developments and backing onto a peaceful greenbelt, this modern 2 BDRM + den, 2 BATH home perfectly balances elegance & everyday comfort. Designed with a smart, open-concept layout, featuring 9’ ceilings, quartz countertops, bar-style kitchen island, premium Fisher & Paykel appliances incl. a Samsung 5-burner gas range. The primary suite offers a luxurious frameless glass shower, double vanity, and walk-in closet. Enjoy A/C, 2 secured parking stalls, and access to resort-style amenities—gym, yoga studio, guest suite, BBQ area, and bike storage. Prime location near schools, places of worship, shopping, dining, parks, Newlands Golf & Country Club, and future SkyTrain access. Built in 2021 and maintained in pristine condition—this home truly offers the best of modern living.
Home overview
- Heat source Baseboard, electric
- Sewer/ septic Public sewer, sanitary sewer
- Construction materials
- Foundation
- Roof
- # parking spaces 2
- Parking desc
- # full baths 2
- # total bathrooms 2.0
- # of above grade bedrooms
- Appliances Washer/dryer, dishwasher, refrigerator, stove
- Community Shopping nearby
- Area Bc
- View No
- Water source Public
- Zoning description Cd62
- Basement information None
- Building size 937.0
- Mls® # R3055252
- Property sub type Apartment
- Status Active
- Tax year 2025
- Foyer 1.727m X 1.295m
Level: Main - Kitchen 3.581m X 4.42m
Level: Main - Living room 2.794m X 3.175m
Level: Main - Dining room 2.337m X 4.394m
Level: Main - Bedroom 3.378m X 2.616m
Level: Main - Den 1.753m X 2.159m
Level: Main - Primary bedroom 5.334m X 3.327m
Level: Main - Walk-in closet 2.438m X 1.27m
Level: Main
- Listing type identifier Idx

$-1,600
/ Month

