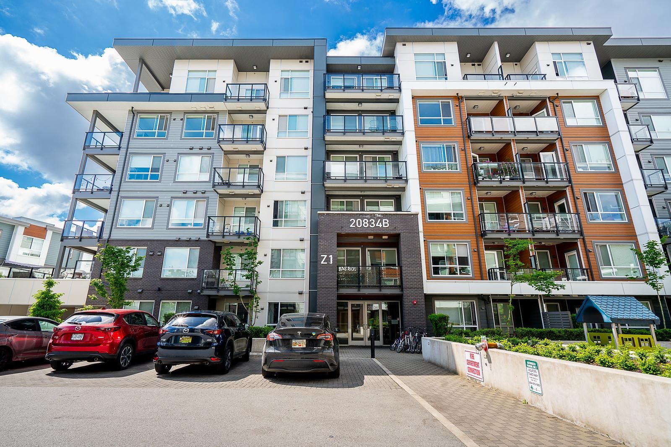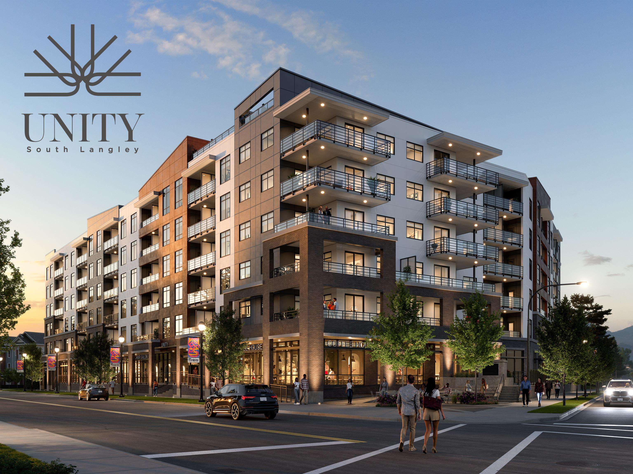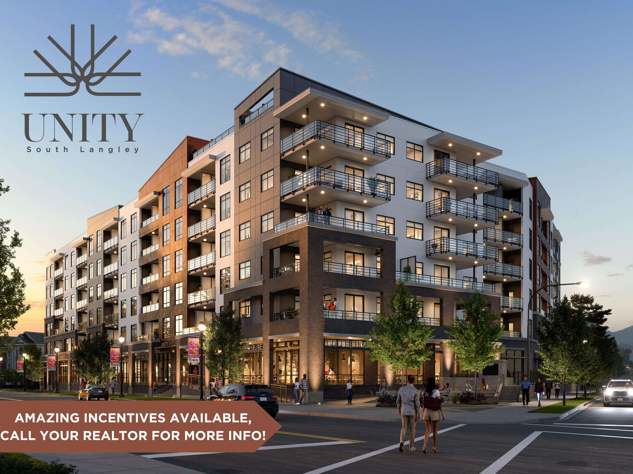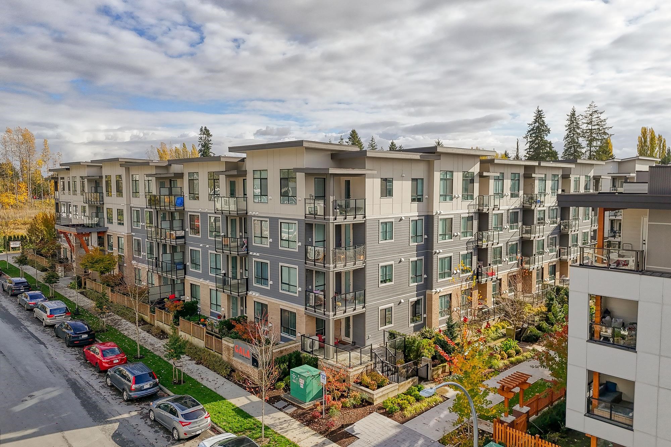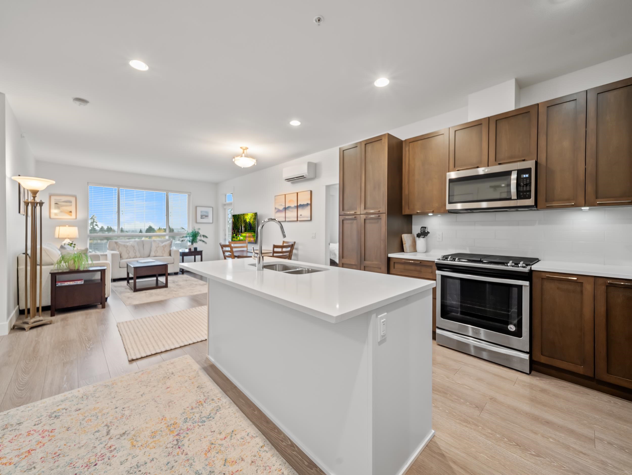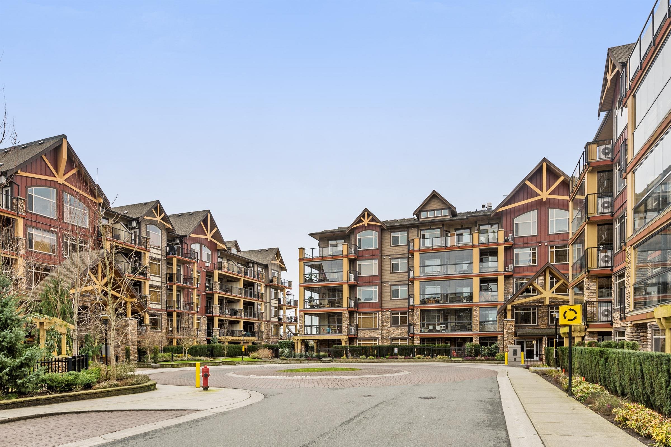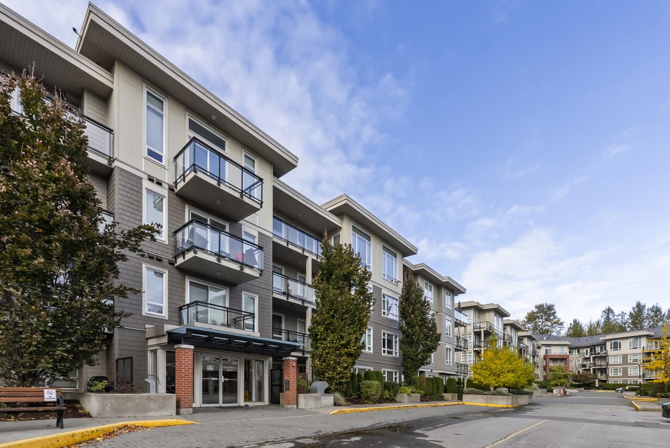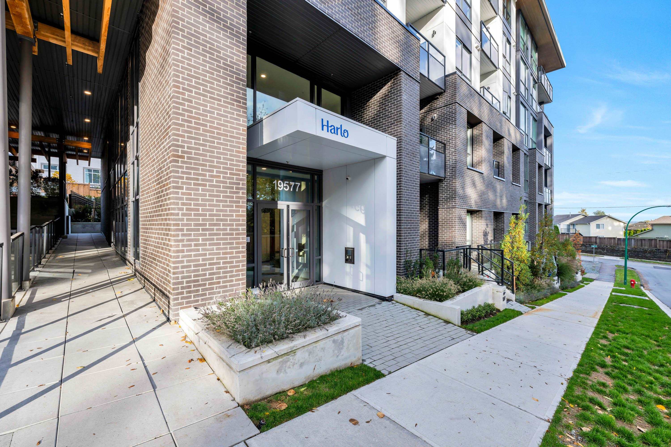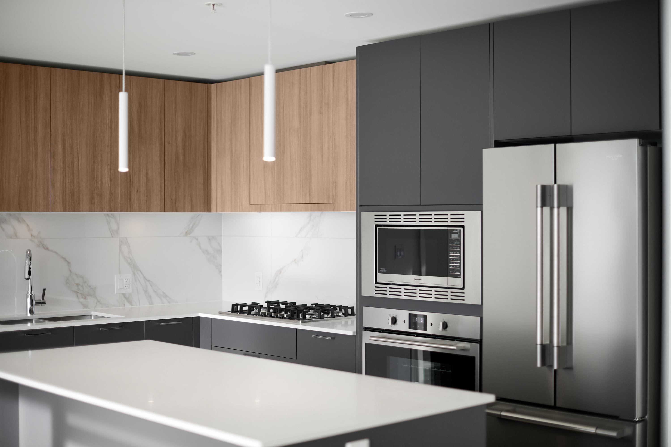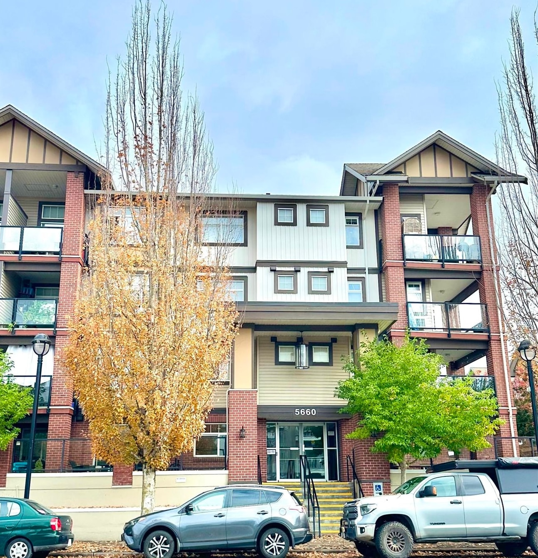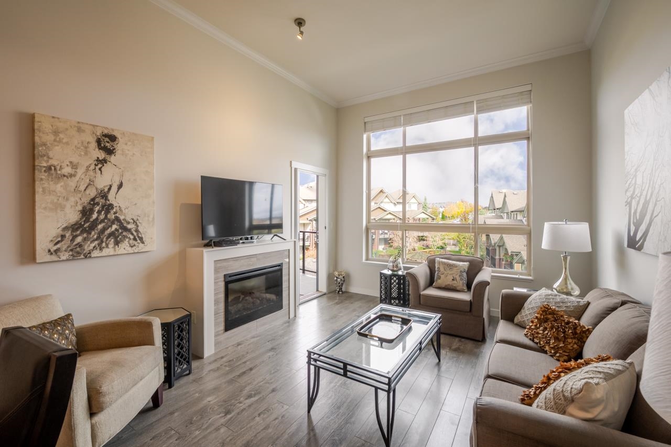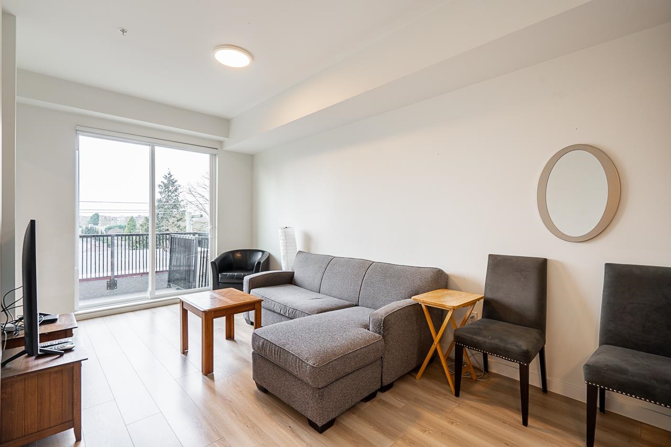
Highlights
Description
- Home value ($/Sqft)$551/Sqft
- Time on Houseful
- Property typeResidential
- CommunityShopping Nearby
- Median school Score
- Year built2023
- Mortgage payment
Welcome to the stunning Nicomekl Garden, perfectly situated in the heart of Langley City! This bright top-floor unit boasts a functional layout, 2 two spacious bedrooms, walk-in closet, versatile flex space, and 2 full bathrooms, ideal for comfortable living or a fantastic investment. Conveniently located just minutes from DT Langley, filled with charming local shops, cozy cafés, grocery stores, restaurants, parks, nature trails like Nicomekl Trail and Douglas Park, all within a 10 minute walk. Plus, easy access to transit and the upcoming SkyTrain station, commuting is a breeze. This home is designed for modern living, featuring A/C for warm summer days, 9' ceilings, sleek SS Samsung appliances, high-quality cabinetry/flooring and a large balcony space. Make it yours today!
Home overview
- Heat source Baseboard, electric
- Sewer/ septic Public sewer, sanitary sewer, storm sewer
- # total stories 4.0
- Construction materials
- Foundation
- Roof
- # parking spaces 1
- Parking desc
- # full baths 2
- # total bathrooms 2.0
- # of above grade bedrooms
- Appliances Washer/dryer, dishwasher, refrigerator, stove, microwave
- Community Shopping nearby
- Area Bc
- Subdivision
- View Yes
- Water source Public
- Zoning description Cd66
- Basement information None
- Building size 905.0
- Mls® # R3056761
- Property sub type Apartment
- Status Active
- Tax year 2024
- Kitchen 3.15m X 2.413m
Level: Main - Primary bedroom 3.404m X 2.845m
Level: Main - Foyer 1.422m X 2.261m
Level: Main - Dining room 3.2m X 2.311m
Level: Main - Nook 1.422m X 2.997m
Level: Main - Walk-in closet 1.549m X 1.956m
Level: Main - Living room 5.258m X 3.023m
Level: Main - Bedroom 2.87m X 2.997m
Level: Main
- Listing type identifier Idx

$-1,331
/ Month

