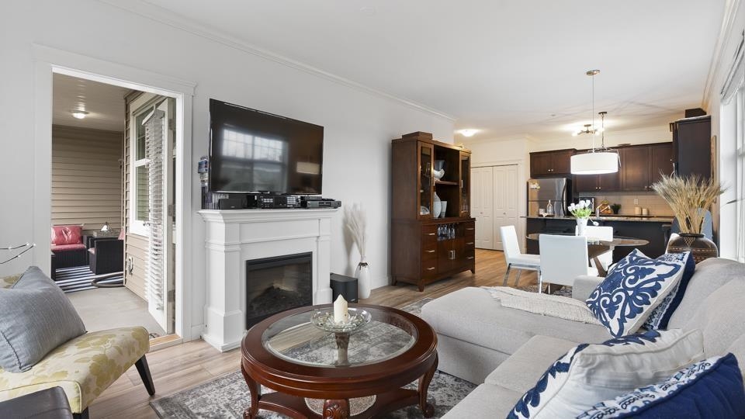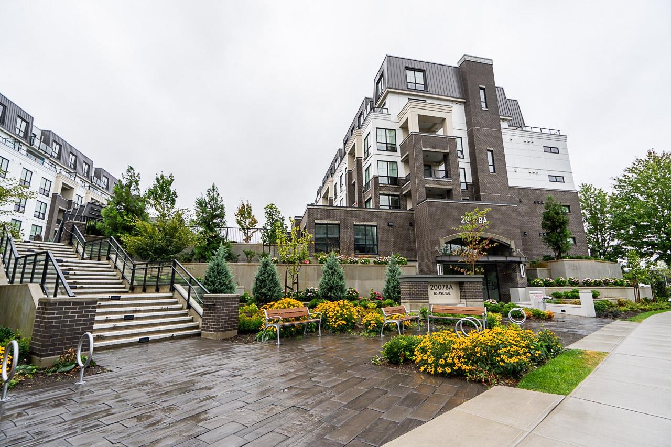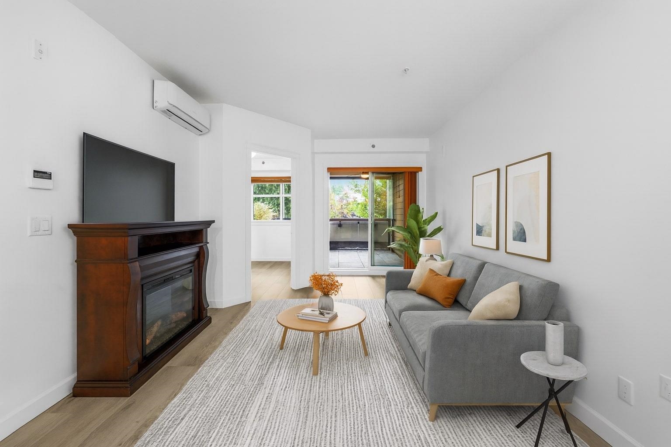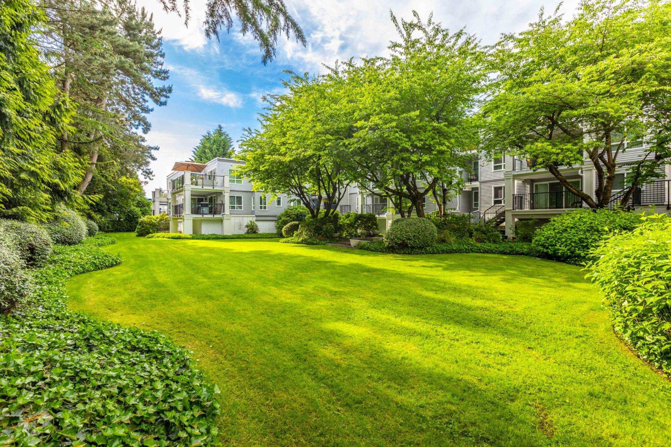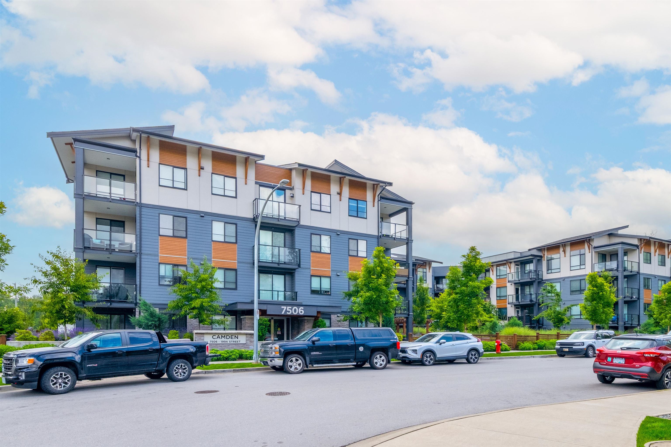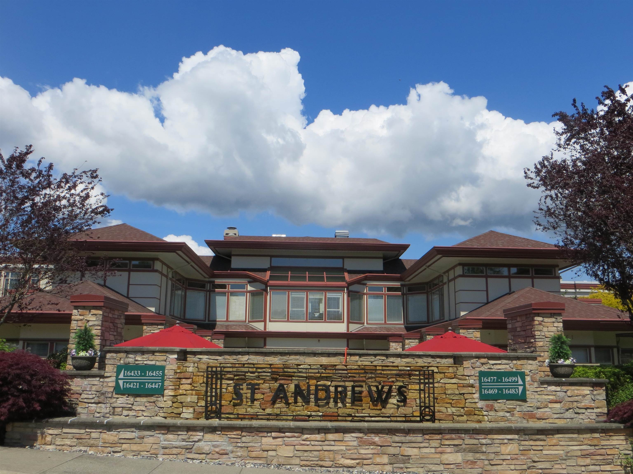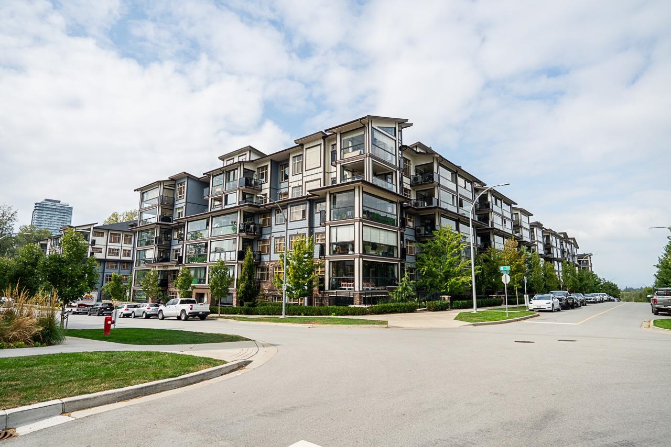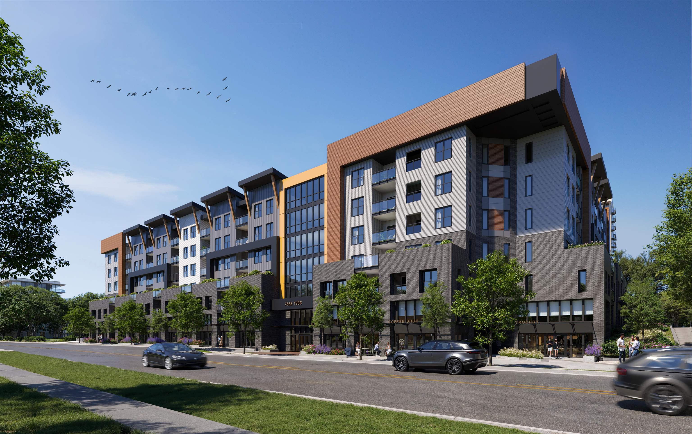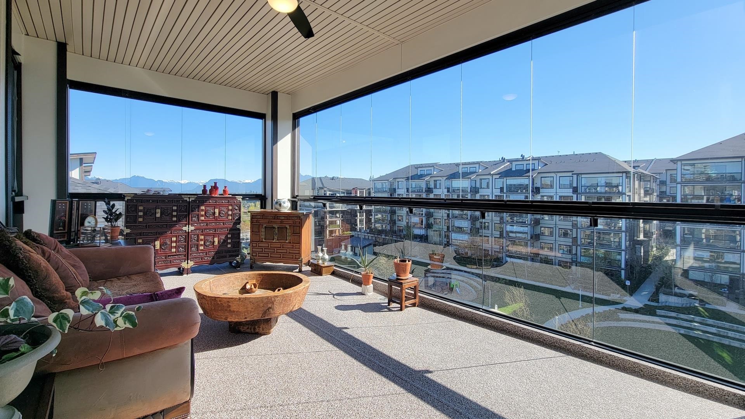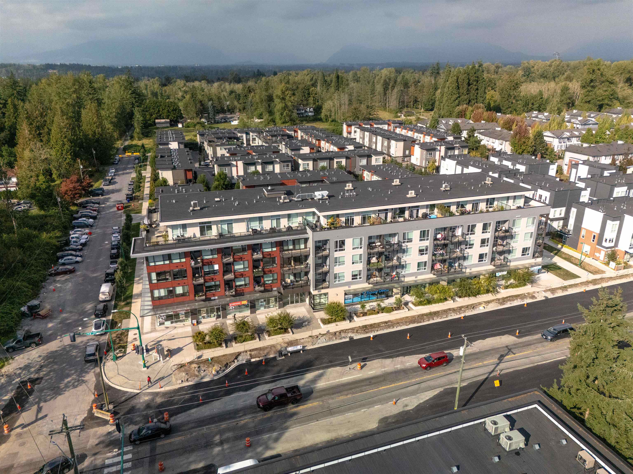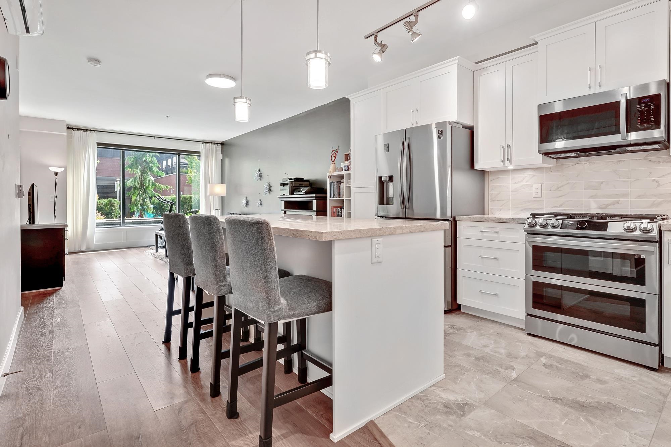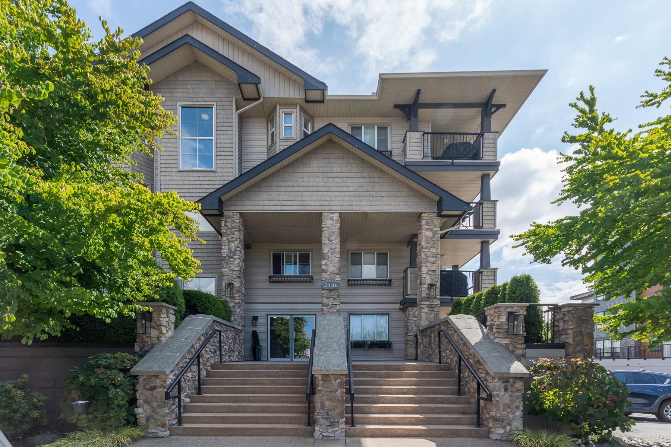
Highlights
Description
- Home value ($/Sqft)$606/Sqft
- Time on Houseful
- Property typeResidential
- Neighbourhood
- CommunityShopping Nearby
- Median school Score
- Year built2005
- Mortgage payment
Welcome to Creekside Estates in the heart of Langley! This 2 bed, 2 bath condo is perfect for young families, and first time Buyers. You'll love the open-concept layout with a spacious kitchen featuring a large island that's ideal for meal prep, entertaining, or doing homework with the kids. The primary bedroom includes a walk-in closet and a 4-piece ensuite for your own private retreat. A laundry room with side-by-side washer and dryer makes daily chores easy, and there's plenty of room to store all your extras. Enjoy outdoor space on your private balcony. One underground parking stall included, with an additional stall available to rent through strata. Built in 2005, this well-cared-for building is close to Brydon Park, shopping, Timms Community Centre and proposed Skytrain Station.
Home overview
- Heat source Baseboard, electric
- Sewer/ septic Public sewer, sanitary sewer
- # total stories 4.0
- Construction materials
- Foundation
- Roof
- # parking spaces 1
- Parking desc
- # full baths 2
- # total bathrooms 2.0
- # of above grade bedrooms
- Appliances Washer/dryer, dishwasher, refrigerator, stove
- Community Shopping nearby
- Area Bc
- Subdivision
- View No
- Water source Public
- Zoning description Cd16
- Basement information None
- Building size 850.0
- Mls® # R3046272
- Property sub type Apartment
- Status Active
- Tax year 2024
- Kitchen 2.718m X 3.378m
Level: Main - Dining room 2.337m X 3.2m
Level: Main - Walk-in closet 1.219m X 2.007m
Level: Main - Primary bedroom 4.648m X 3.023m
Level: Main - Bedroom 3.454m X 2.413m
Level: Main - Living room 3.581m X 3.2m
Level: Main - Laundry 1.473m X 2.388m
Level: Main - Foyer 1.194m X 2.591m
Level: Main
- Listing type identifier Idx

$-1,373
/ Month

