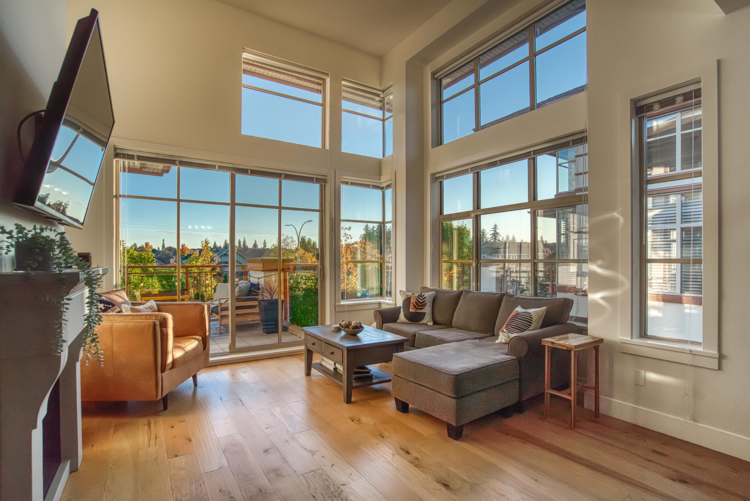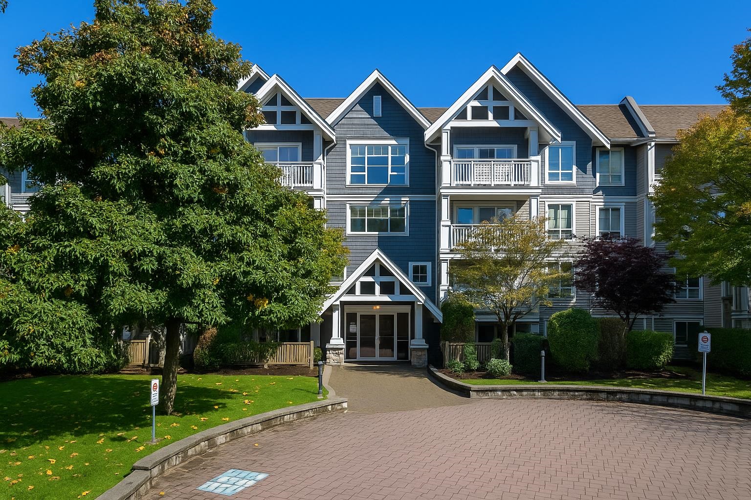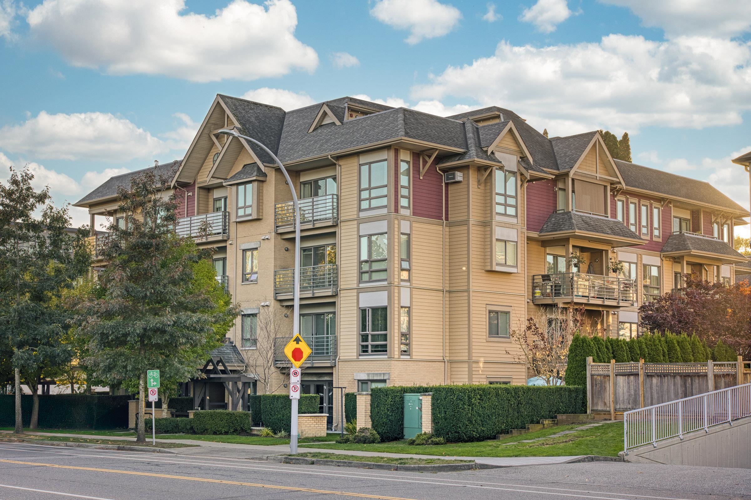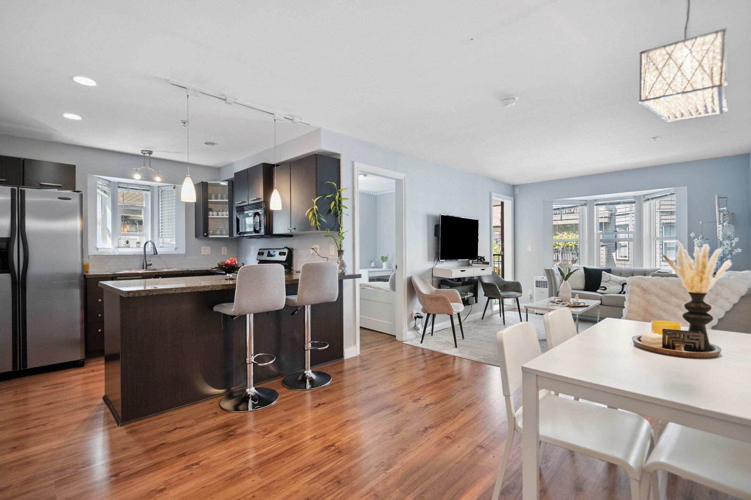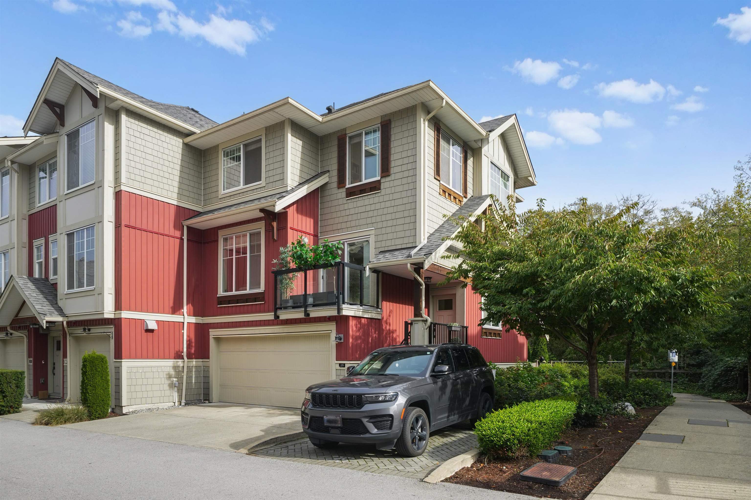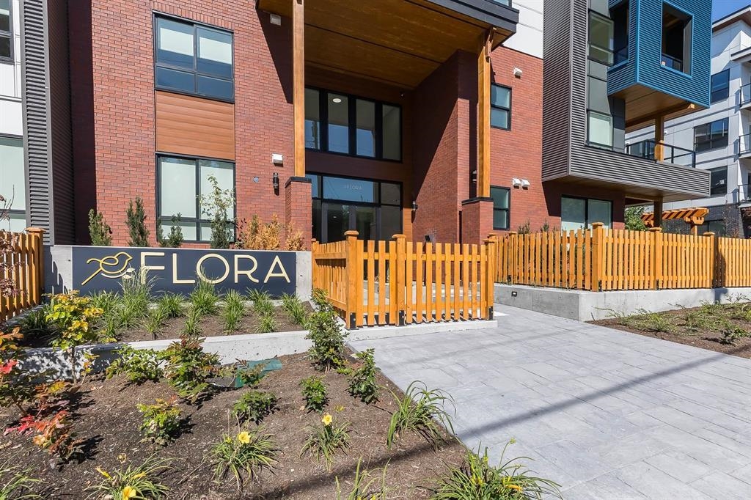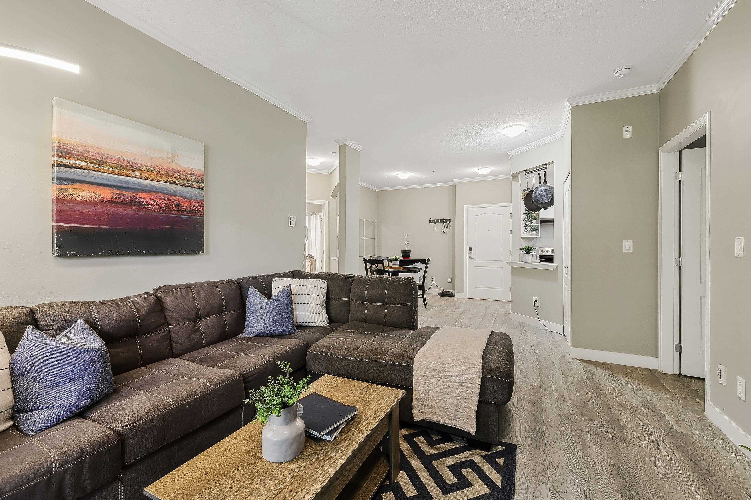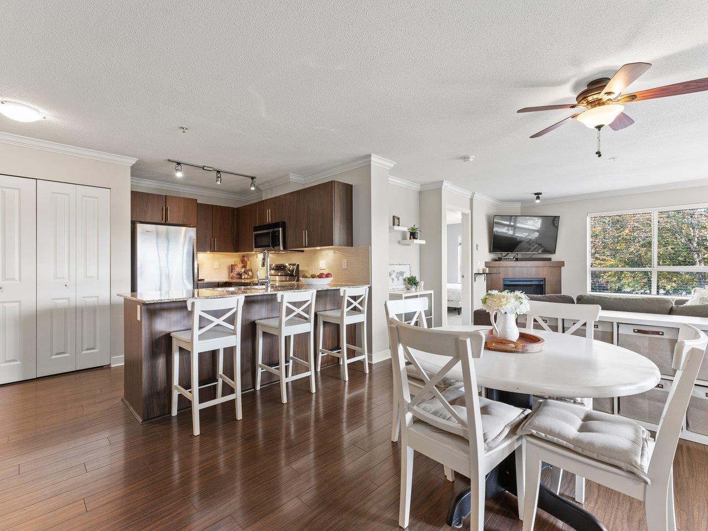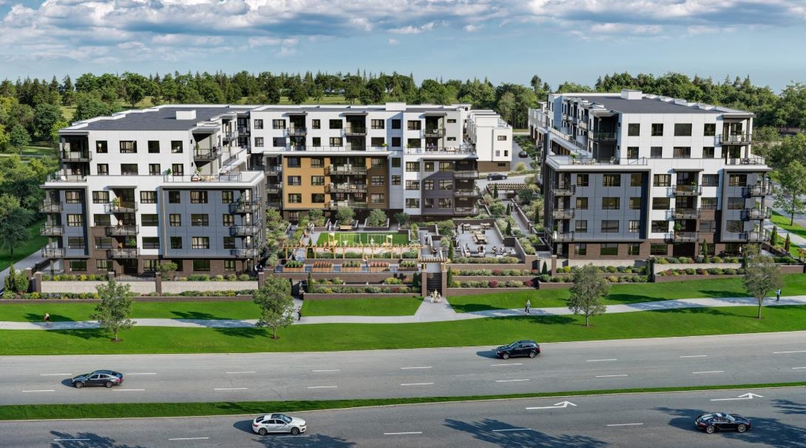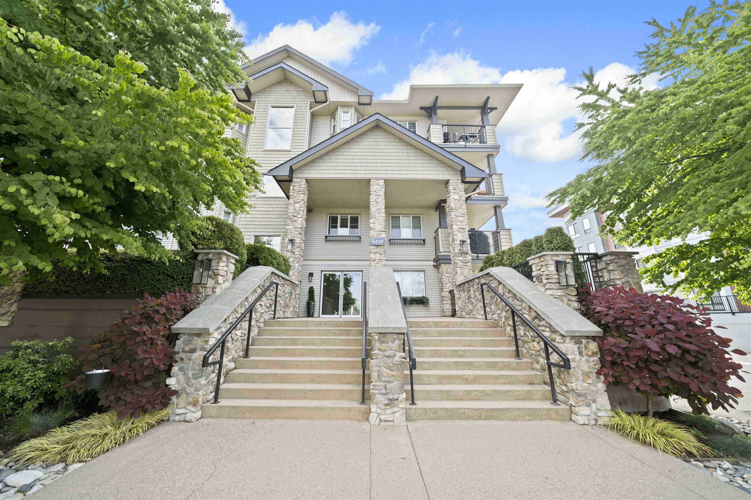
Highlights
Description
- Home value ($/Sqft)$561/Sqft
- Time on Houseful
- Property typeResidential
- Neighbourhood
- CommunityShopping Nearby
- Median school Score
- Year built2005
- Mortgage payment
Discover this spacious 2-bed, 2-bath condo at Creekside Estate in Langley! The open-concept layout allows natural sunlight to pour in, providing a spacious living area where you can relax, entertain, or work from home. The kitchen features stainless steel appliances, granite countertops, a full stone backsplash, laminate flooring, and a built-in microwave. Recently updated appliances, new flooring, fresh paint, new washer and dryer and updated fixtures. Enjoy a generous balcony that offers the perfect space for unwinding or socializing with friends and family. Within walking distance to nearby schools, parks and the upcoming skytrain, and a few minutes’ drive from Willowbrook Shopping Centre. Open house: Saturday, October 25 from 11AM - 1PM, and Sunday, October 26 from 2-4PM.
Home overview
- Heat source Baseboard, electric
- Sewer/ septic Public sewer, sanitary sewer, storm sewer
- Construction materials
- Foundation
- Roof
- # parking spaces 1
- Parking desc
- # full baths 2
- # total bathrooms 2.0
- # of above grade bedrooms
- Appliances Washer/dryer, dishwasher, refrigerator, stove
- Community Shopping nearby
- Area Bc
- Subdivision
- Water source Public
- Zoning description Mf
- Basement information None
- Building size 889.0
- Mls® # R3060177
- Property sub type Apartment
- Status Active
- Virtual tour
- Tax year 2024
- Living room 4.369m X 3.2m
Level: Main - Foyer 1.194m X 2.438m
Level: Main - Bedroom 3.429m X 2.489m
Level: Main - Kitchen 2.642m X 3.429m
Level: Main - Laundry 1.499m X 2.489m
Level: Main - Dining room 2.21m X 3.2m
Level: Main - Walk-in closet 1.219m X 2.007m
Level: Main - Primary bedroom 4.648m X 3.048m
Level: Main
- Listing type identifier Idx

$-1,331
/ Month

