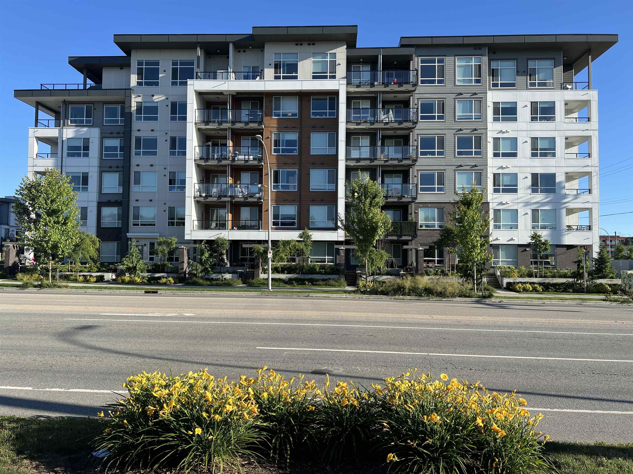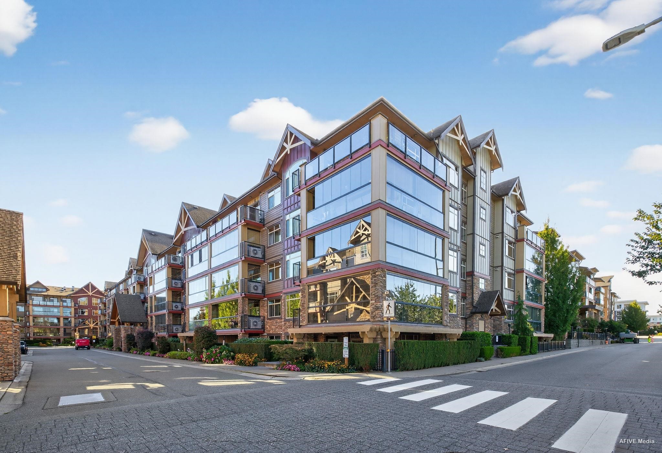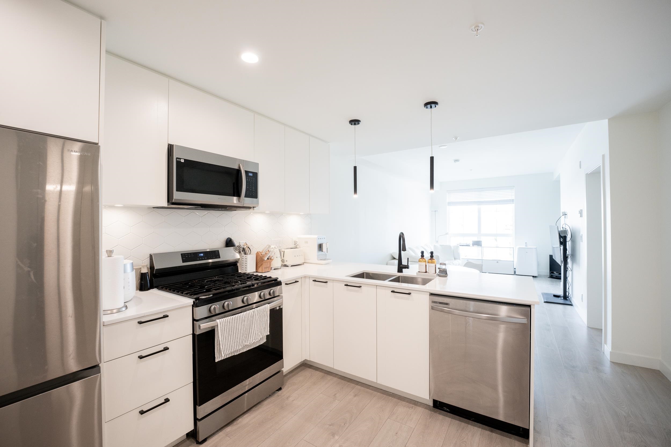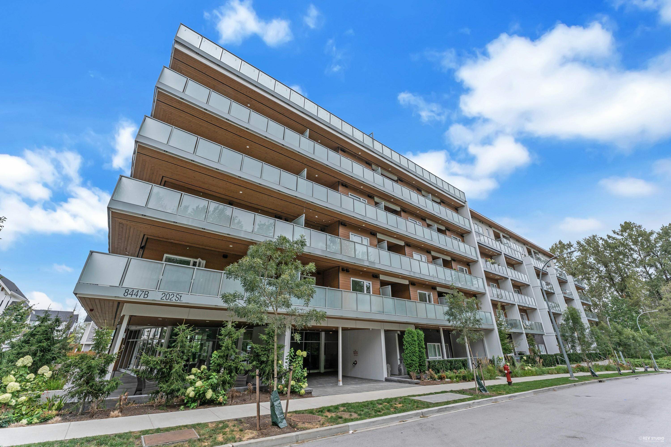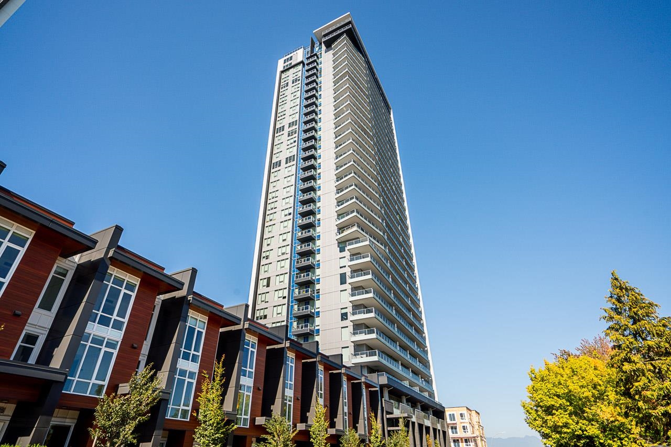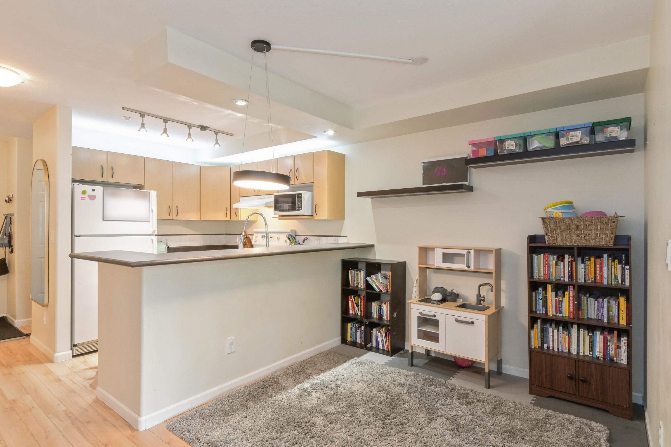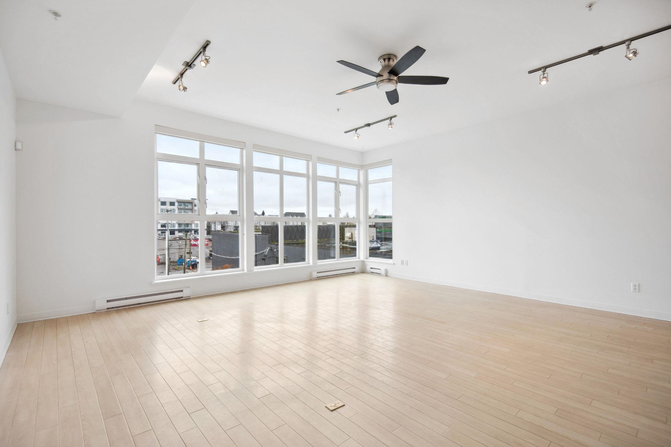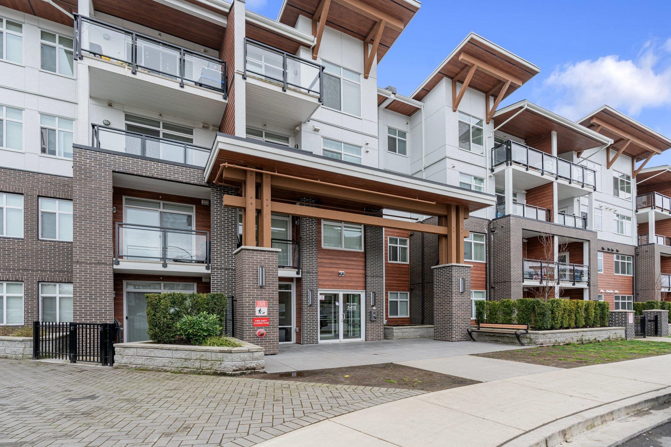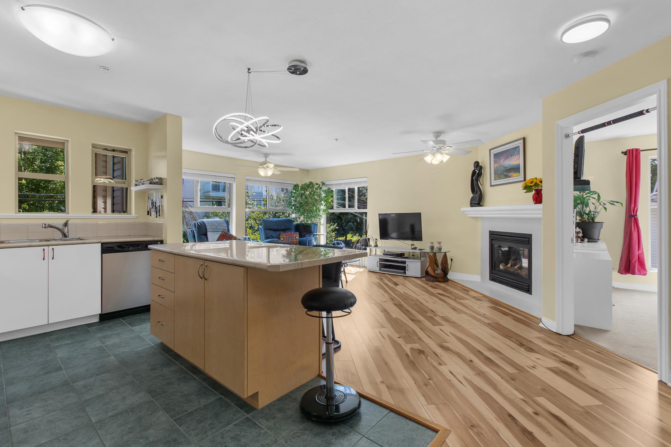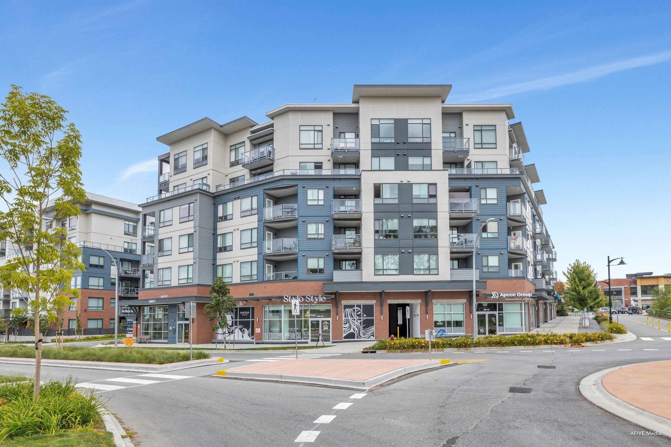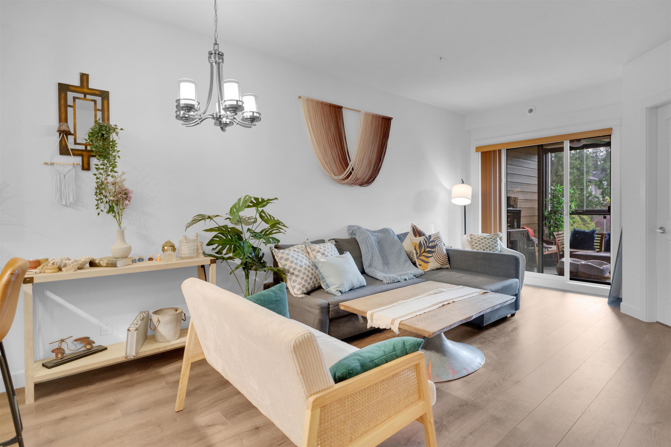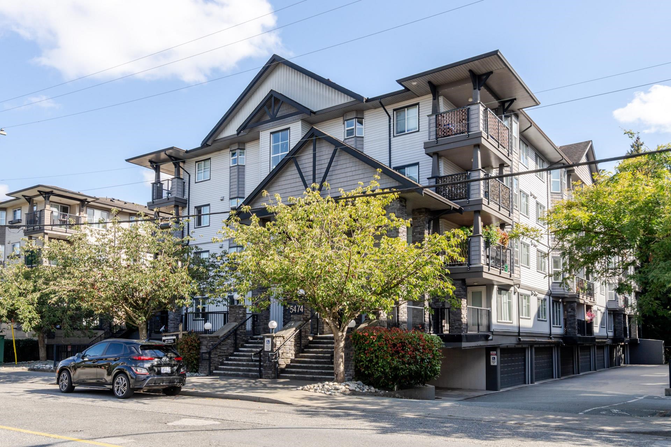
Highlights
Description
- Home value ($/Sqft)$615/Sqft
- Time on Houseful
- Property typeResidential
- StylePenthouse
- Neighbourhood
- CommunityShopping Nearby
- Median school Score
- Year built2007
- Mortgage payment
BETTER THAN NEW! This TOP FLOOR 2 beds/2 full bath unit offers 872sf of living space! As you enter you will feel the warmth of this home that has been tastefully updated. Starting with the kitchen that offers a good sized island, all new two toned cabinet doors/hardware, beautiful backsplash, granite counters, & S/S appliances. Main living is flooded w/natural light & features modern wall mounted fireplace + updated modern blinds. 2 good sized bedrooms (both w/new flooring) on opposite sides. Main bath beautifully updated w/new vanity, modern finishing/wallpaper & flooring. Ensuite updated w/ gorgeous new shower, counter, hardware, & flooring. In-suite laundry (updated washer/dryer) + storage room in unit. Great location close to schools, shopping, parks, amenities & future skytrain !
Home overview
- Heat source Baseboard, electric
- Sewer/ septic Public sewer, sanitary sewer
- # total stories 4.0
- Construction materials
- Foundation
- Roof
- # parking spaces 1
- Parking desc
- # full baths 2
- # total bathrooms 2.0
- # of above grade bedrooms
- Appliances Washer/dryer, dishwasher, refrigerator, stove
- Community Shopping nearby
- Area Bc
- Subdivision
- View No
- Water source Public
- Zoning description Cd
- Directions 75d4c95e1b3f1b08fe93a8b658184695
- Basement information None
- Building size 872.0
- Mls® # R3051074
- Property sub type Apartment
- Status Active
- Tax year 2025
- Living room 3.175m X 3.251m
Level: Main - Walk-in closet 1.219m X 1.981m
Level: Main - Dining room 3.251m X 3.251m
Level: Main - Foyer 1.727m X 1.143m
Level: Main - Primary bedroom 4.597m X 2.997m
Level: Main - Bedroom 3.429m X 2.438m
Level: Main - Laundry 1.626m X 2.438m
Level: Main - Kitchen 2.921m X 3.556m
Level: Main
- Listing type identifier Idx

$-1,429
/ Month

