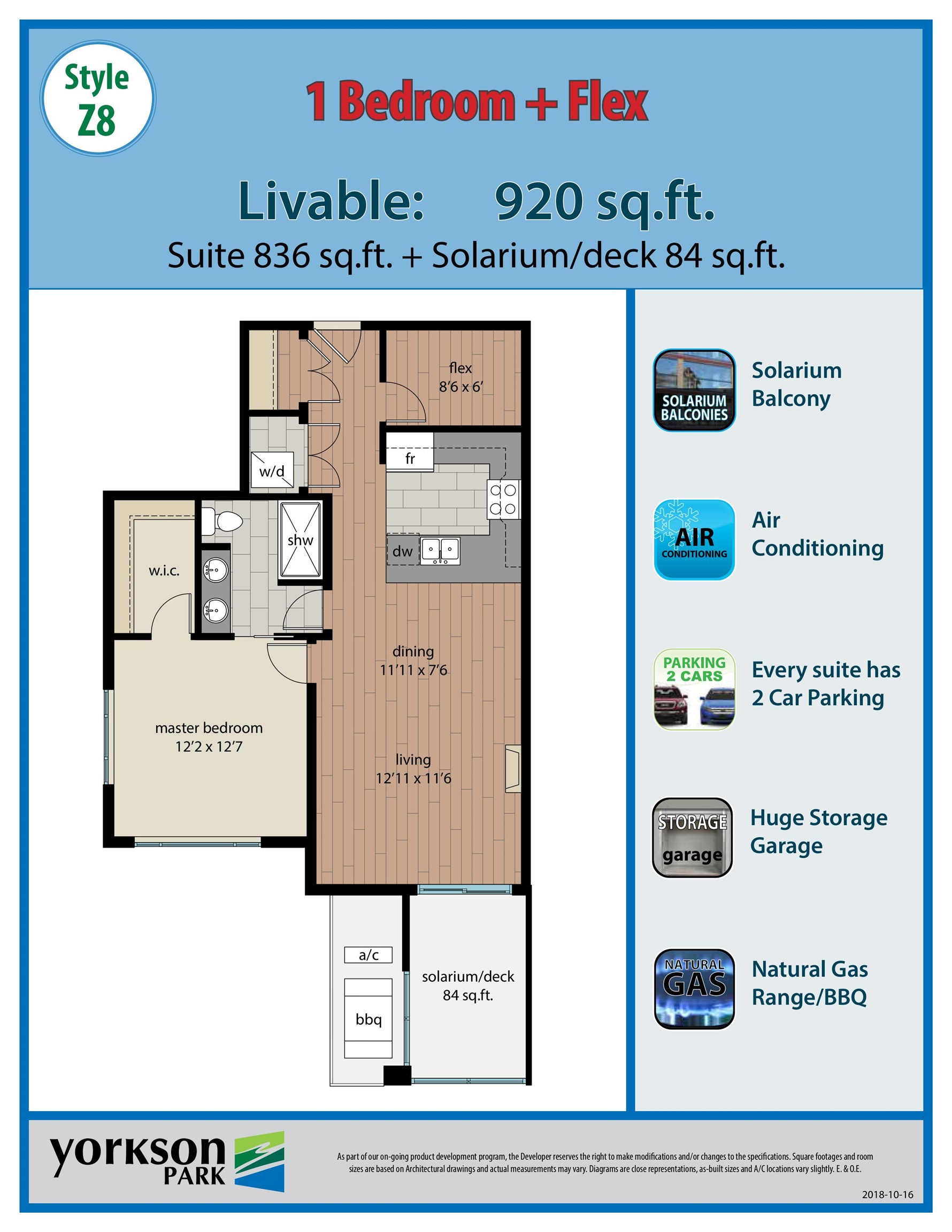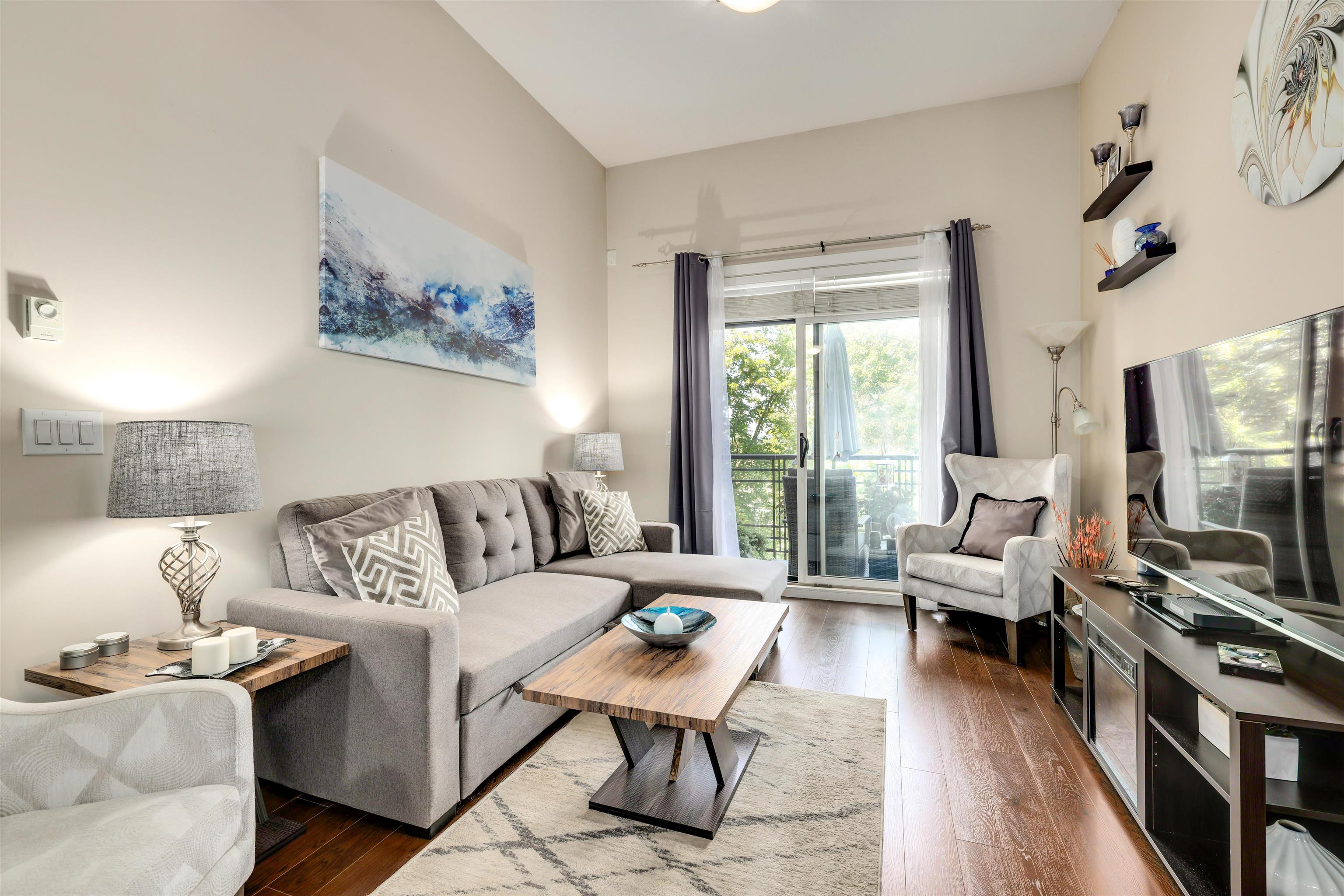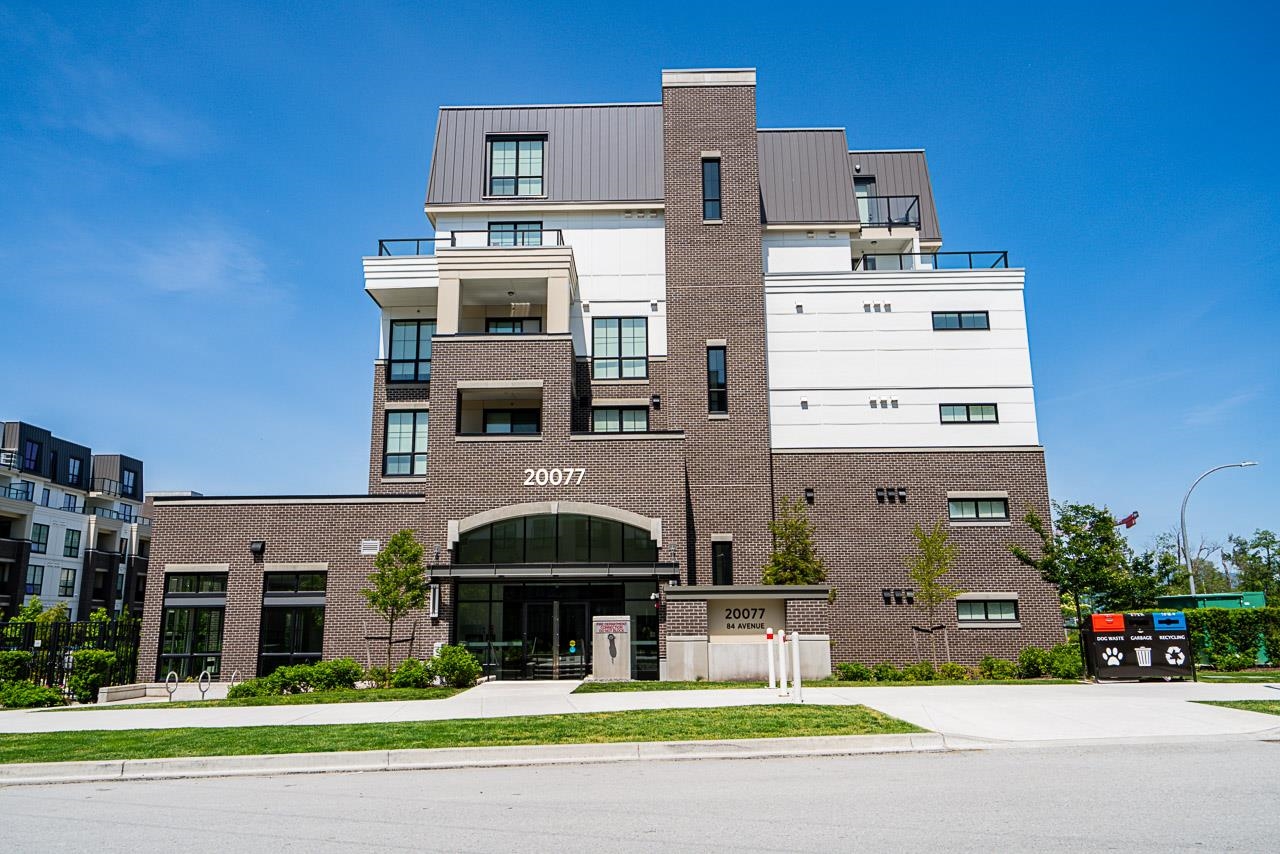
Highlights
Description
- Home value ($/Sqft)$461/Sqft
- Time on Houseful
- Property typeResidential
- StyleGround level unit
- Neighbourhood
- CommunityShopping Nearby
- Median school Score
- Year built1993
- Mortgage payment
Rare offering—this impeccably designed residence blends elegance with modern functionality. Featuring a spacious layout w 9' ceilings & engineered hardwood floors, every detail is thoughtfully curated. The unique kitchen has been reimagined w permitted wall removal, creating a true open-concept design. Enjoy quartz counters, full-height modern cabinetry, S/S appliances (incl. new dishwasher), designer backsplash, bar shelving & a large island w exceptional storage. Luxurious primary suite incl. a bay window sitting area, space for a king bed + large nightstands & a dreamy 8'x8' walk-in closet. Bathrooms have been stylishly renovated—main bath w walk-in shower & spa-inspired rain showerhead. Relax on the private balcony w bonus storage. No PolyB. Rainscreened! Steps from amenities & transit
Home overview
- Heat source Baseboard, electric, natural gas
- Sewer/ septic Public sewer, sanitary sewer, storm sewer
- # total stories 3.0
- Construction materials
- Foundation
- Roof
- # parking spaces 1
- Parking desc
- # full baths 2
- # total bathrooms 2.0
- # of above grade bedrooms
- Appliances Washer/dryer, dishwasher, refrigerator, stove
- Community Shopping nearby
- Area Bc
- Subdivision
- Water source Public
- Zoning description Rm2
- Directions 1b6faea966b5366e90fb29d806c958e4
- Basement information None
- Building size 1300.0
- Mls® # R3044884
- Property sub type Apartment
- Status Active
- Tax year 2024
- Walk-in closet 2.616m X 2.515m
Level: Main - Primary bedroom 5.004m X 3.962m
Level: Main - Dining room 4.902m X 2.159m
Level: Main - Living room 4.115m X 3.734m
Level: Main - Kitchen 2.591m X 2.591m
Level: Main - Bedroom 3.785m X 3.429m
Level: Main
- Listing type identifier Idx











