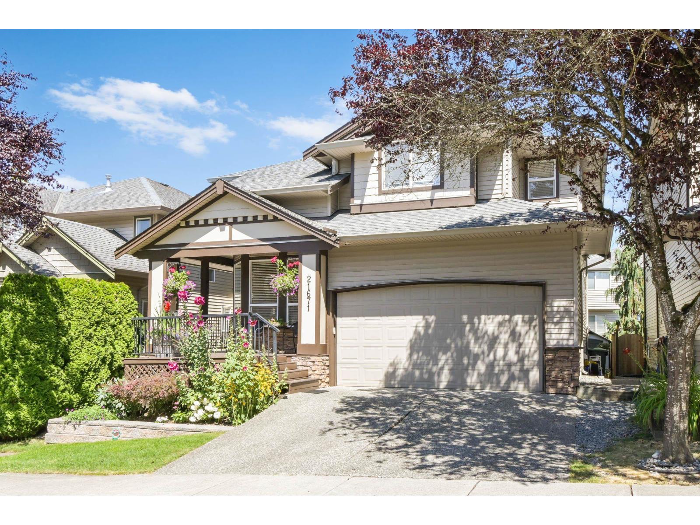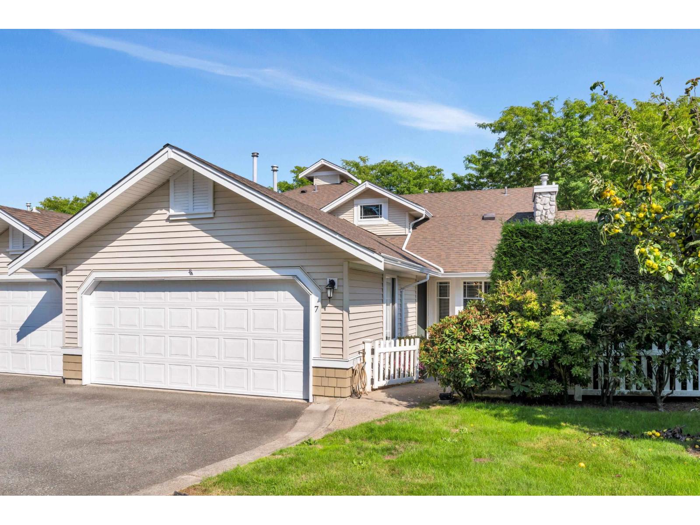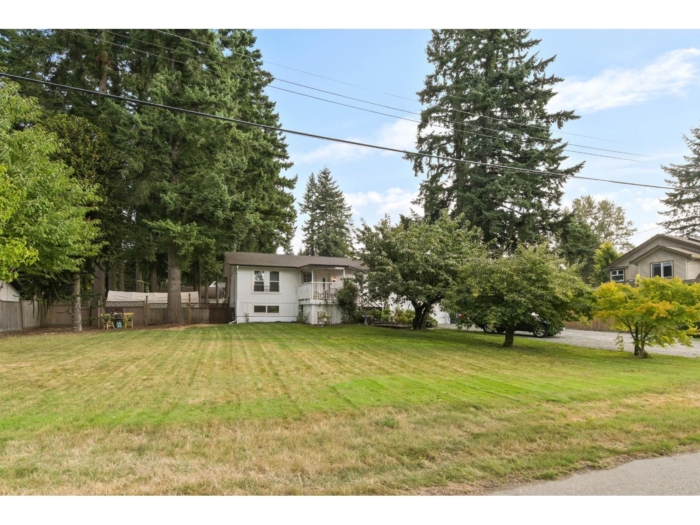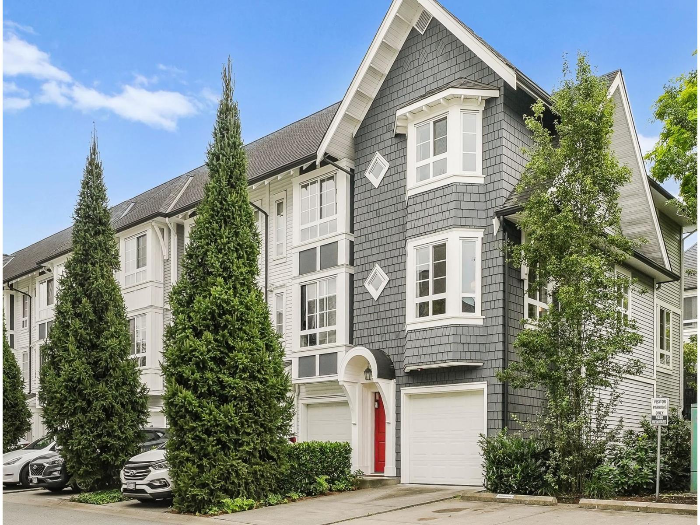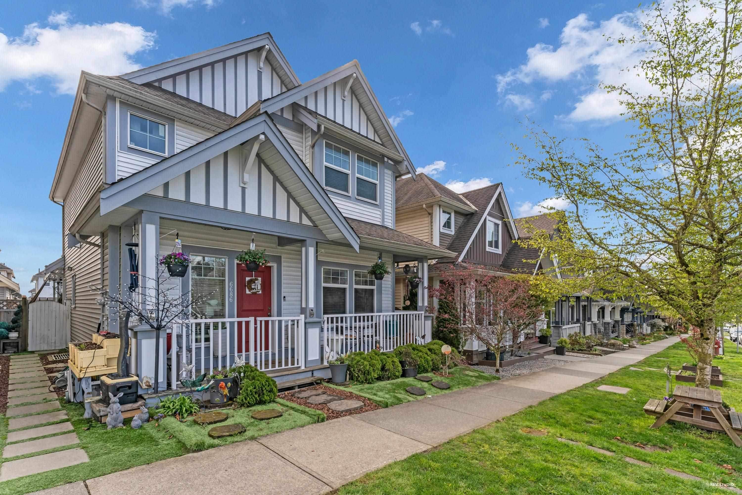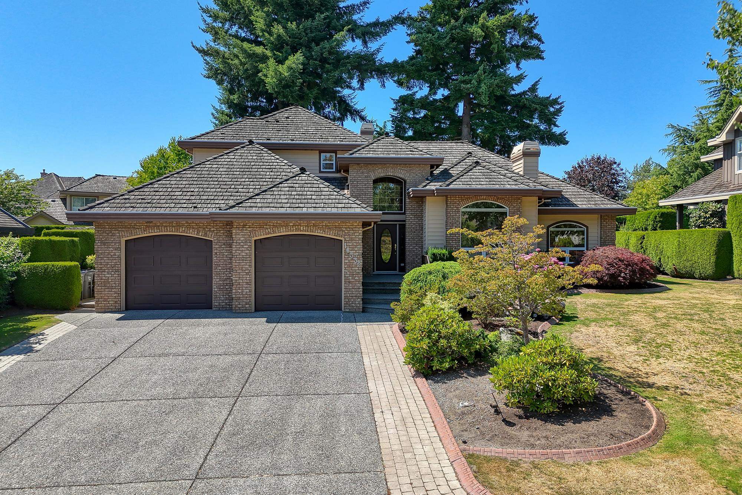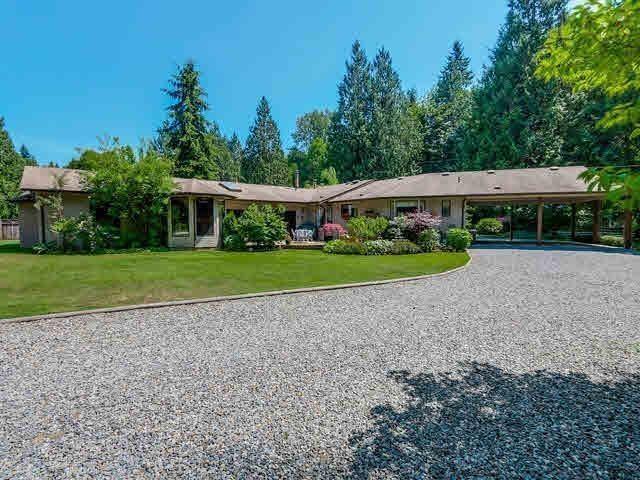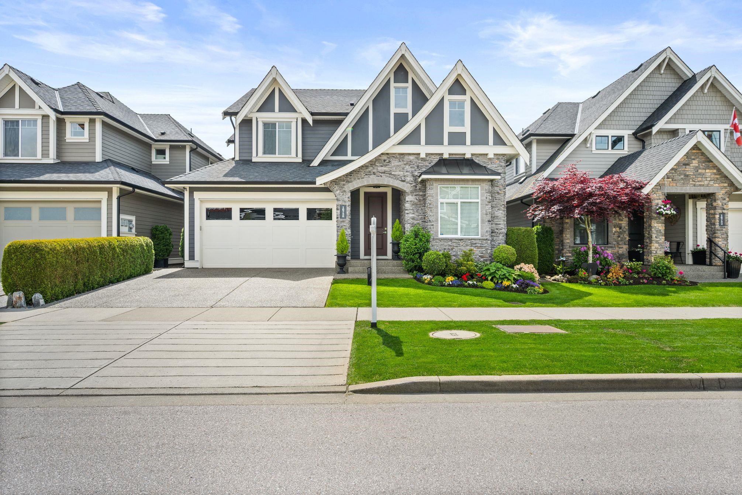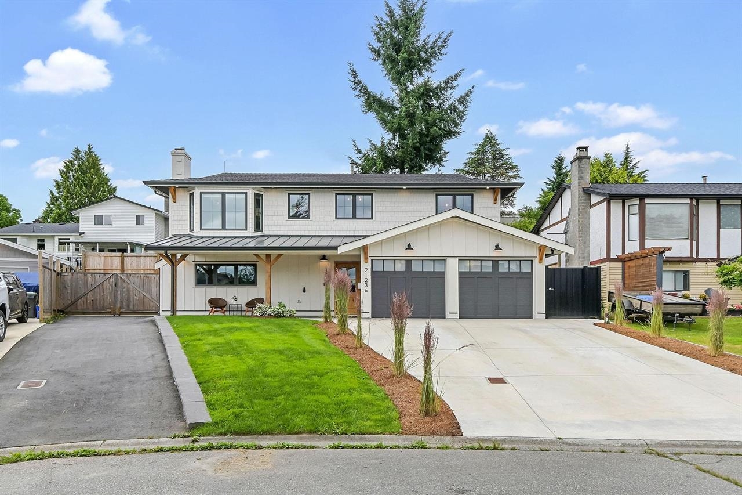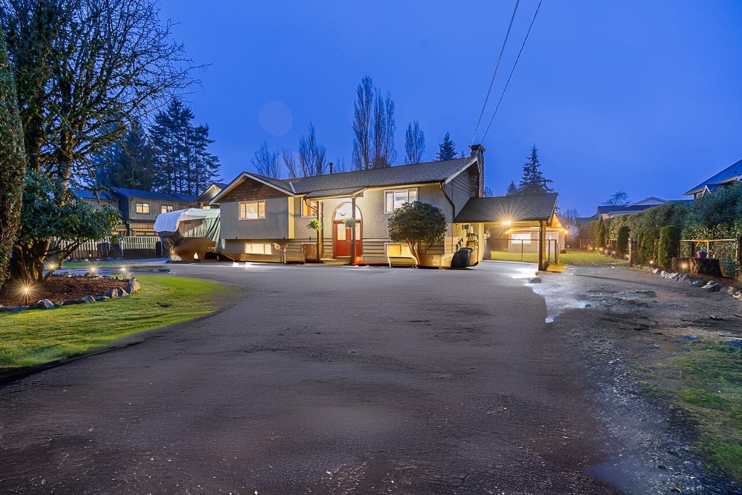
Highlights
Description
- Home value ($/Sqft)$599/Sqft
- Time on Houseful
- Property typeResidential
- StyleSplit entry
- CommunityShopping Nearby
- Median school Score
- Year built1973
- Mortgage payment
Looking for a home with an IN-LAW SUITE, 23'X17' HEATED WORKSHOP, RV PARKING on a flat PRIVATE 0.60 acres with CITY WATER in a QUIET neighbourhood in Salmon River? Look no further! This beautifully updated 3,089 sqft 2 story home with an in-law suite features 6 bedrooms, 2 bathrooms and is move in ready. UPDATES include: Septic Field, Covered Sundeck(2010), Kitchen(2013), Windows(2015), Boiler(2017), Roof & Venting(2018), Flooring, Paint(2023), European Gutters(2023), Hot Water Tank (2025), RV Hookup/Sani. Property includes parking for 2 RVs plus with RV Hookup/Sani. 50 ft GREENHOUSE & above ground POOL. Enjoy everything this property has to offer and more! Open House: Saturday, Sept 13th 2:00 PM – 4:00 PM.
MLS®#R3046175 updated 54 minutes ago.
Houseful checked MLS® for data 54 minutes ago.
Home overview
Amenities / Utilities
- Heat source Baseboard, hot water, radiant
- Sewer/ septic Septic tank
Exterior
- Construction materials
- Foundation
- Roof
- Fencing Fenced
- # parking spaces 7
- Parking desc
Interior
- # full baths 2
- # total bathrooms 2.0
- # of above grade bedrooms
- Appliances Washer/dryer, dishwasher, refrigerator, stove
Location
- Community Shopping nearby
- Area Bc
- View No
- Water source Public
- Zoning description Sr-3
- Directions 33be59760e108dfb5237743d94266fe9
Lot/ Land Details
- Lot dimensions 26136.0
Overview
- Lot size (acres) 0.6
- Basement information Finished, exterior entry
- Building size 3089.0
- Mls® # R3046175
- Property sub type Single family residence
- Status Active
- Virtual tour
- Tax year 2024
Rooms Information
metric
- Laundry 2.235m X 4.75m
- Bedroom 2.565m X 4.242m
- Bedroom 3.835m X 4.064m
- Kitchen 2.464m X 2.413m
- Bedroom 3.937m X 2.464m
- Dining room 2.921m X 4.826m
- Living room 3.81m X 5.461m
- Utility 1.524m X 2.388m
- Bedroom 3.048m X 2.743m
Level: Main - Dining room 3.251m X 3.124m
Level: Main - Primary bedroom 3.505m X 5.283m
Level: Main - Storage 1.295m X 1.702m
Level: Main - Kitchen 3.632m X 5.258m
Level: Main - Foyer 1.118m X 1.956m
Level: Main - Living room 3.988m X 6.579m
Level: Main - Bedroom 3.327m X 4.242m
Level: Main
SOA_HOUSEKEEPING_ATTRS
- Listing type identifier Idx

Lock your rate with RBC pre-approval
Mortgage rate is for illustrative purposes only. Please check RBC.com/mortgages for the current mortgage rates
$-4,931
/ Month25 Years fixed, 20% down payment, % interest
$
$
$
%
$
%

Schedule a viewing
No obligation or purchase necessary, cancel at any time
Nearby Homes
Real estate & homes for sale nearby

