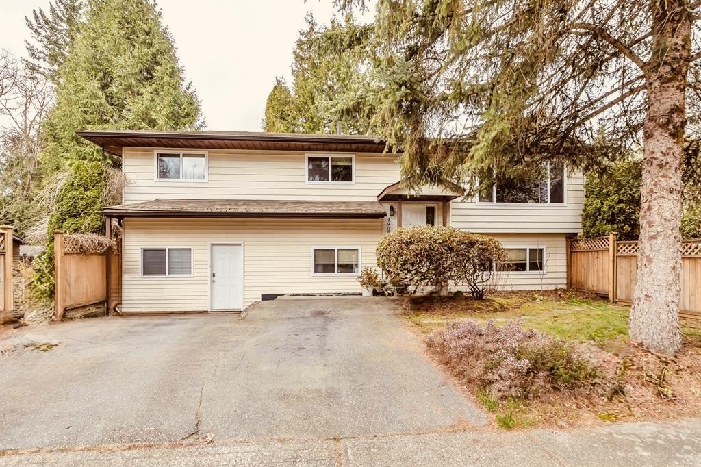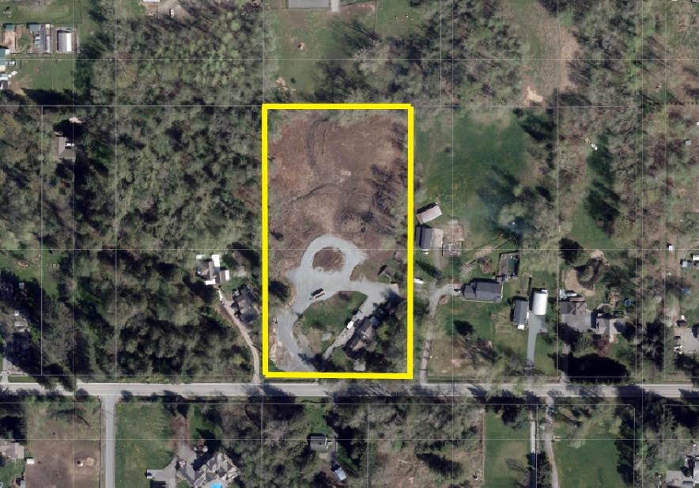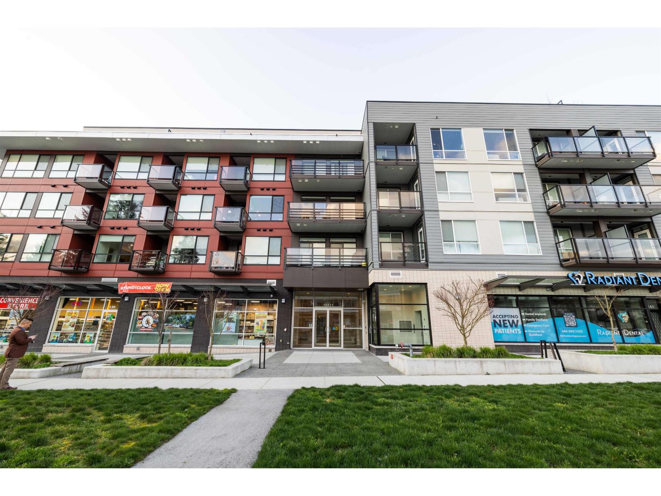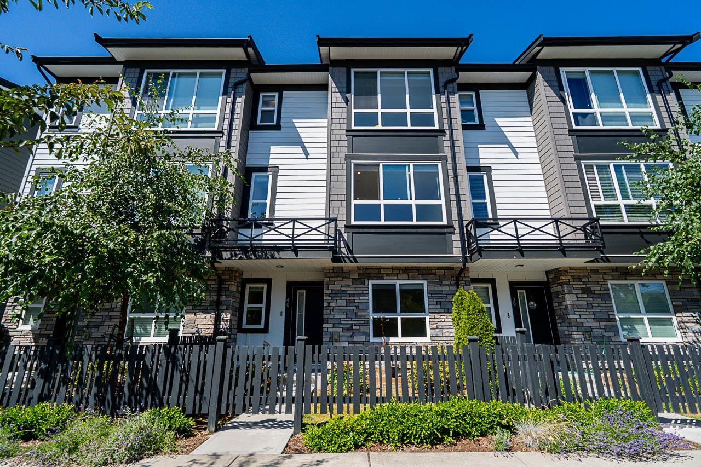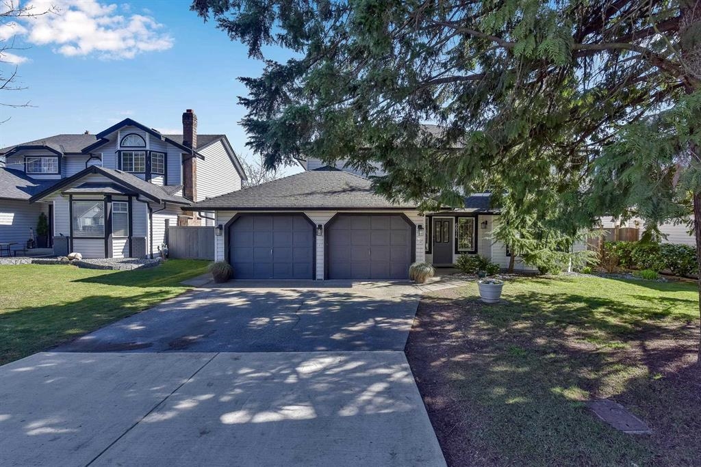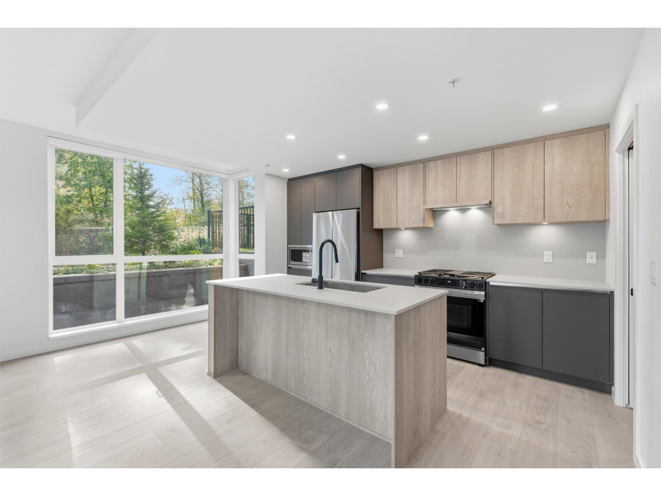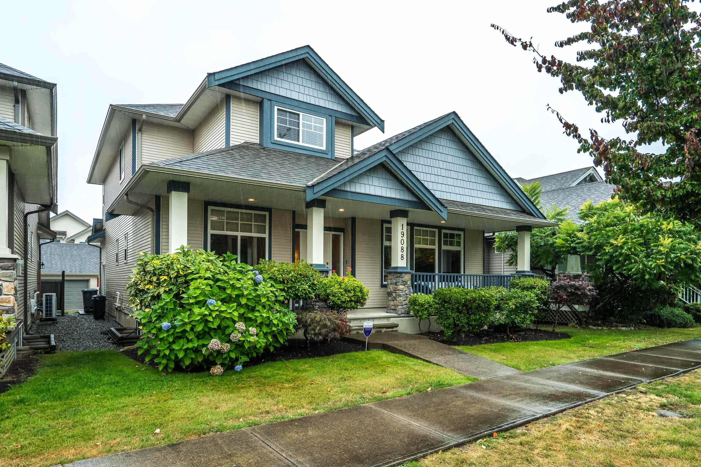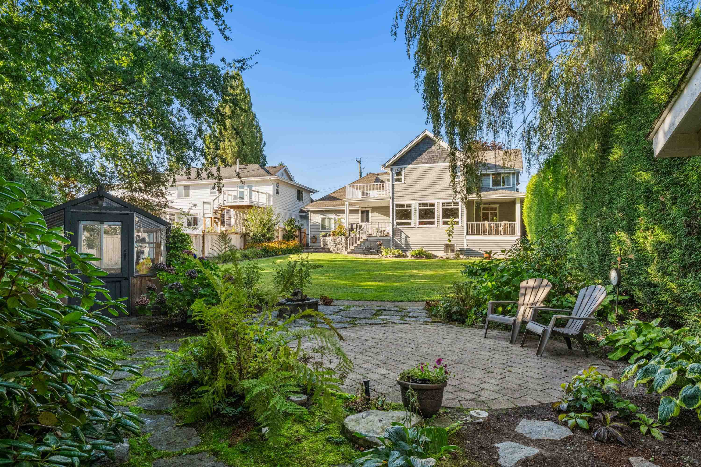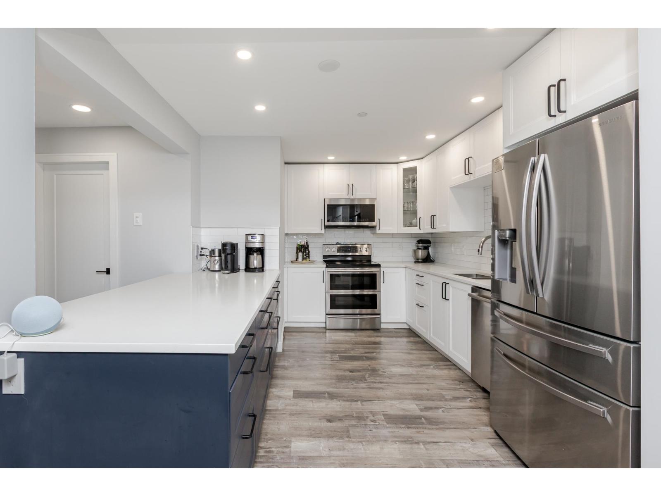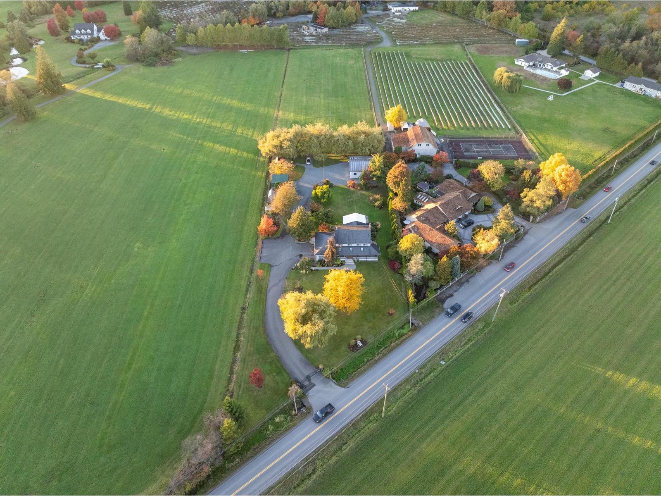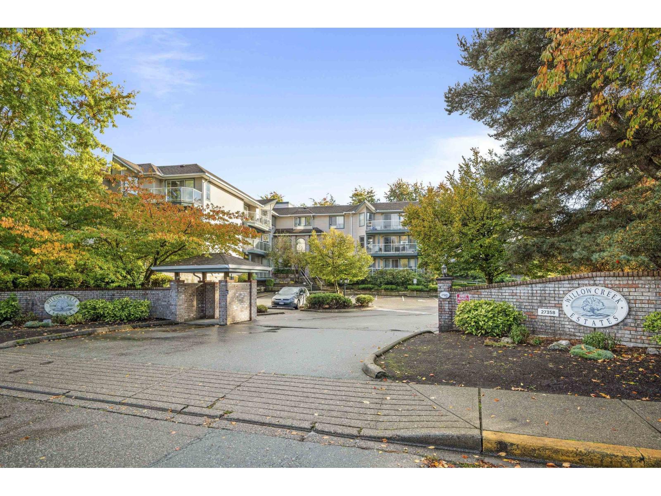- Houseful
- BC
- Langley
- Salmon River Uplands
- 56 Avenue
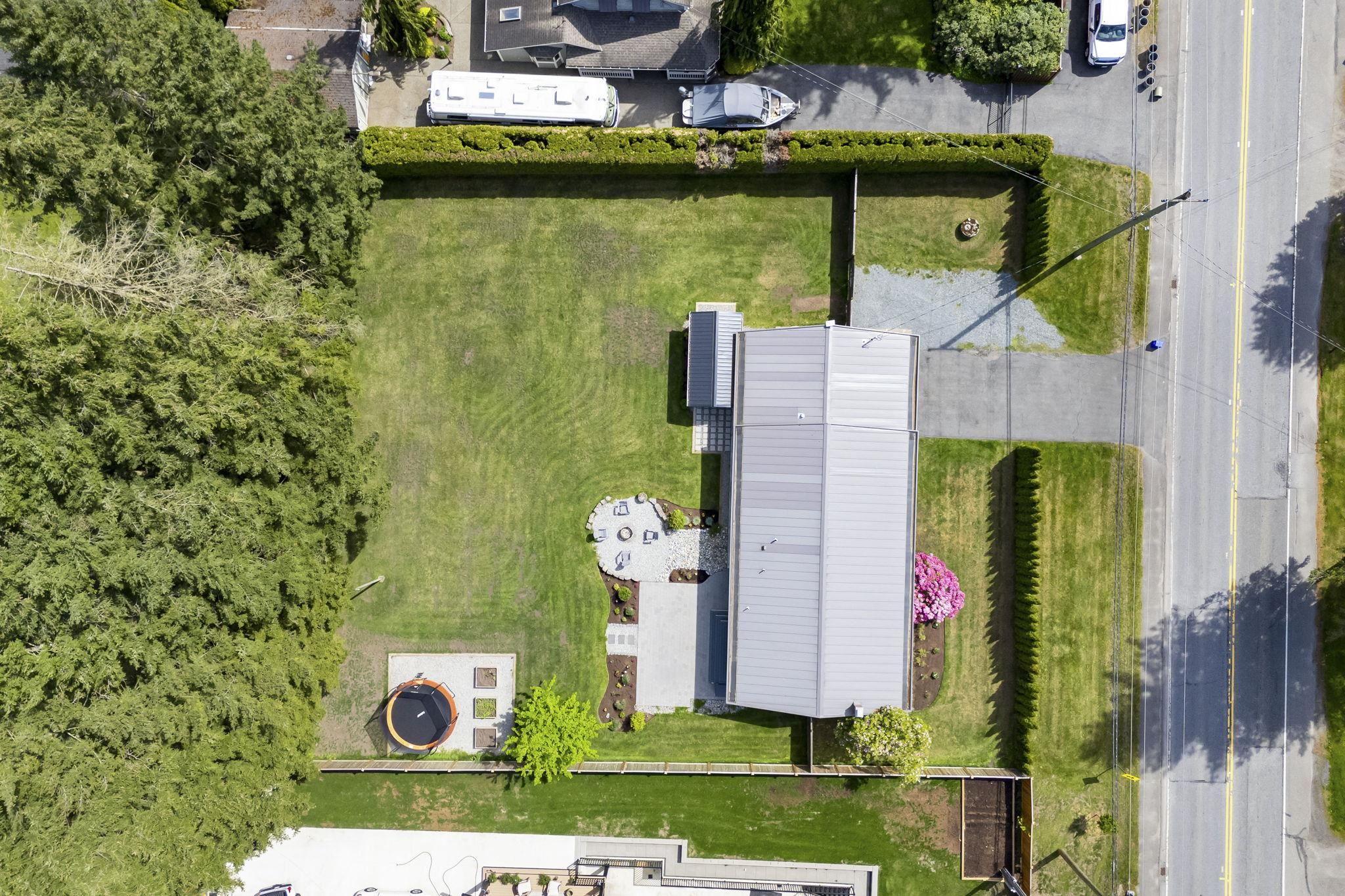
Highlights
Description
- Home value ($/Sqft)$1,198/Sqft
- Time on Houseful
- Property typeResidential
- StyleRancher/bungalow
- Neighbourhood
- CommunityShopping Nearby
- Median school Score
- Year built1971
- Mortgage payment
Welcome to your dream modern farmhouse rancher! This charming 3-bedroom, 2-bathroom home has been extensively renovated down to the studs, blending contemporary style with rustic charm. Situated on a generous half-acre lot, it offers spacious living areas, a stunning kitchen with high end appliances and butcher block counter tops, and beautifully updated bathrooms. Enjoy the tranquility of country living while being just minutes from local amenities. Perfect for families or those seeking a peaceful retreat. Tons of room to build a dream shop. Bring your fussiest of buyers this home is a must-see shows like a "10"!
MLS®#R3049456 updated 1 week ago.
Houseful checked MLS® for data 1 week ago.
Home overview
Amenities / Utilities
- Heat source Forced air
- Sewer/ septic Septic tank
Exterior
- Construction materials
- Foundation
- Roof
- # parking spaces 6
- Parking desc
Interior
- # full baths 2
- # total bathrooms 2.0
- # of above grade bedrooms
- Appliances Washer/dryer, dishwasher, refrigerator, stove
Location
- Community Shopping nearby
- Area Bc
- View No
- Water source Well shallow
- Zoning description Sr-3
- Directions 8e9111c5bc8d3bdc64b2f8eb83c9be7b
Lot/ Land Details
- Lot dimensions 19320.0
Overview
- Lot size (acres) 0.44
- Basement information Crawl space, none
- Building size 1451.0
- Mls® # R3049456
- Property sub type Single family residence
- Status Active
- Virtual tour
- Tax year 2024
Rooms Information
metric
- Primary bedroom 3.277m X 4.089m
Level: Main - Bedroom 3.683m X 3.175m
Level: Main - Foyer 3.683m X 3.2m
Level: Main - Walk-in closet 1.549m X 2.21m
Level: Main - Kitchen 3.454m X 3.2m
Level: Main - Dining room 4.089m X 3.226m
Level: Main - Living room 3.962m X 5.563m
Level: Main - Bedroom 3.175m X 3.912m
Level: Main
SOA_HOUSEKEEPING_ATTRS
- Listing type identifier Idx

Lock your rate with RBC pre-approval
Mortgage rate is for illustrative purposes only. Please check RBC.com/mortgages for the current mortgage rates
$-4,637
/ Month25 Years fixed, 20% down payment, % interest
$
$
$
%
$
%

Schedule a viewing
No obligation or purchase necessary, cancel at any time
Nearby Homes
Real estate & homes for sale nearby

