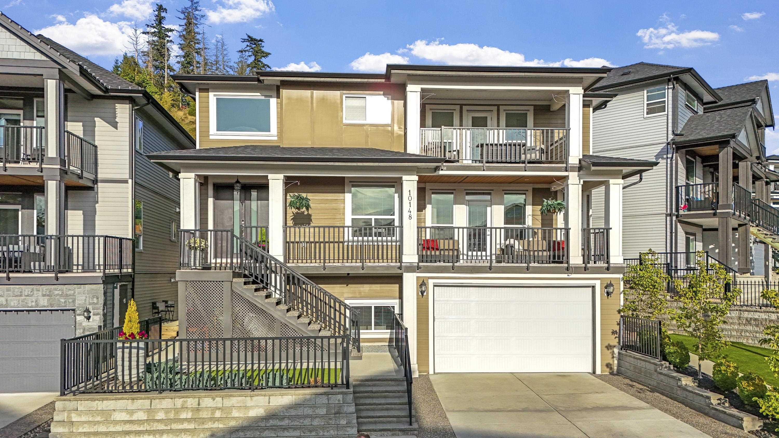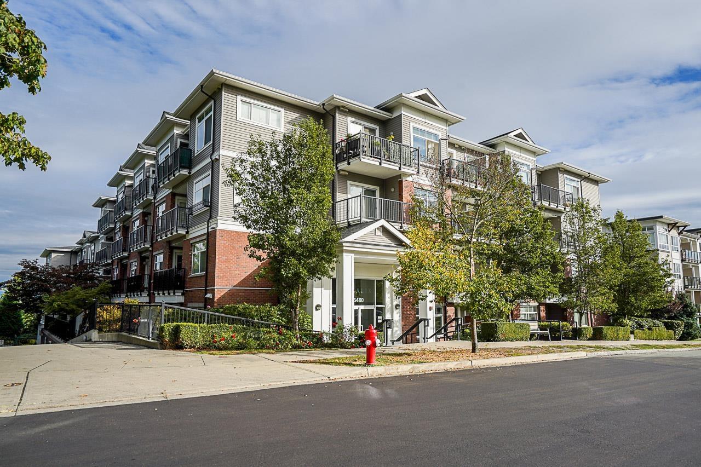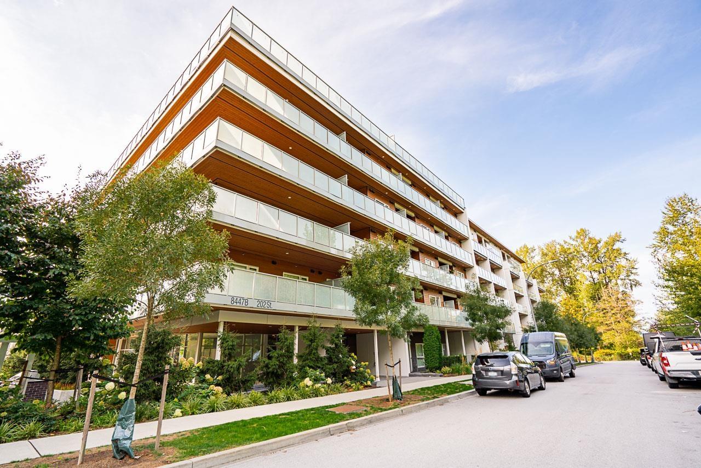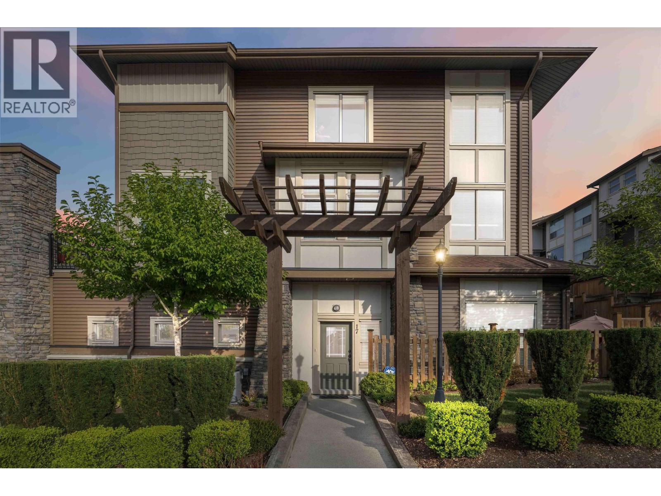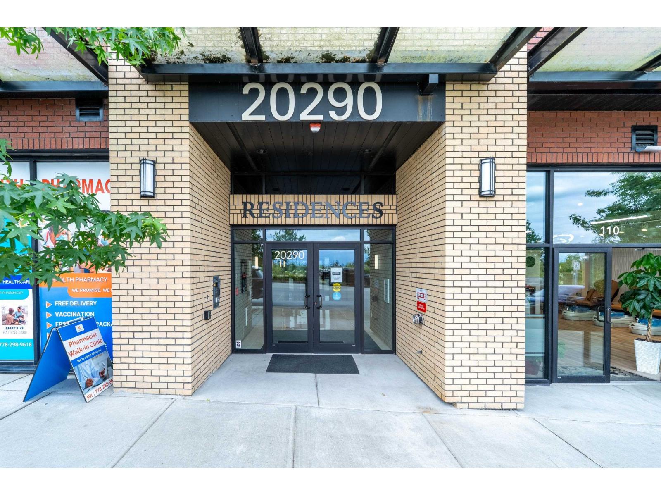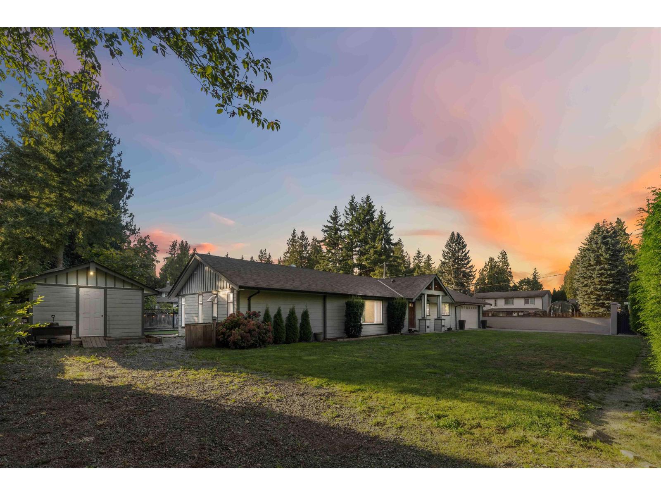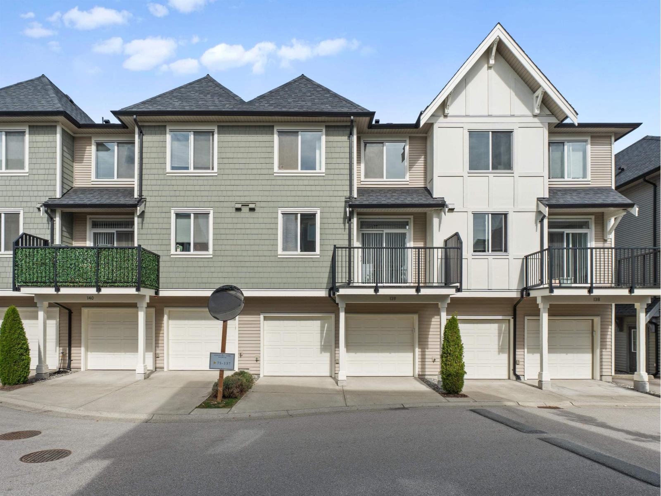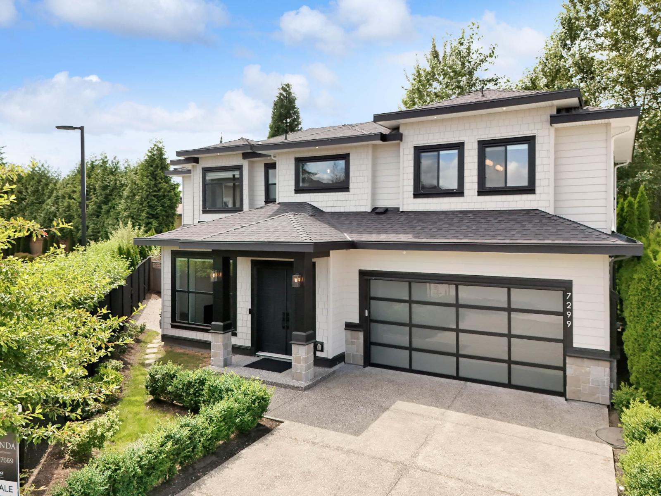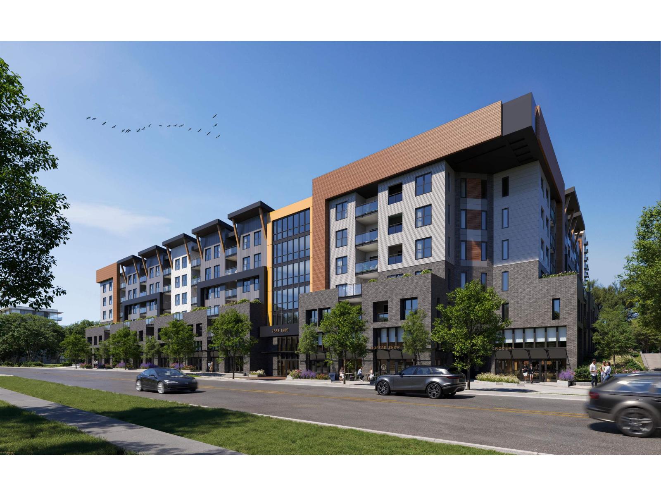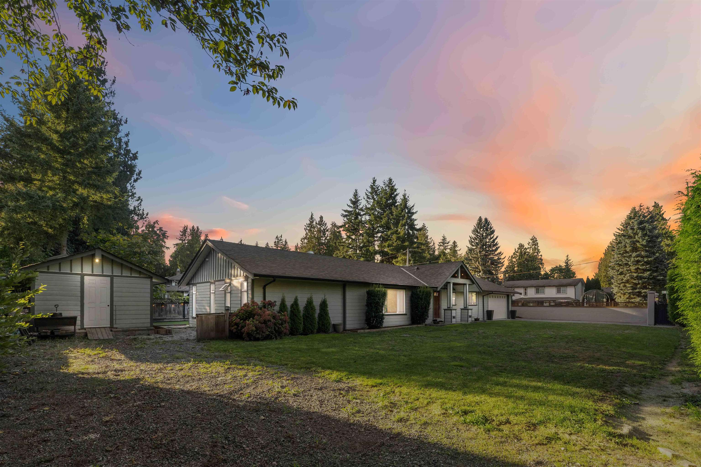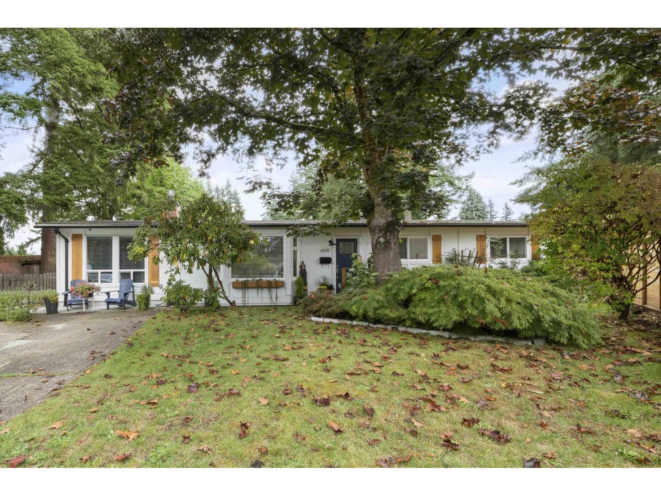- Houseful
- BC
- Langley
- Salmon River Uplands
- 56 Avenue
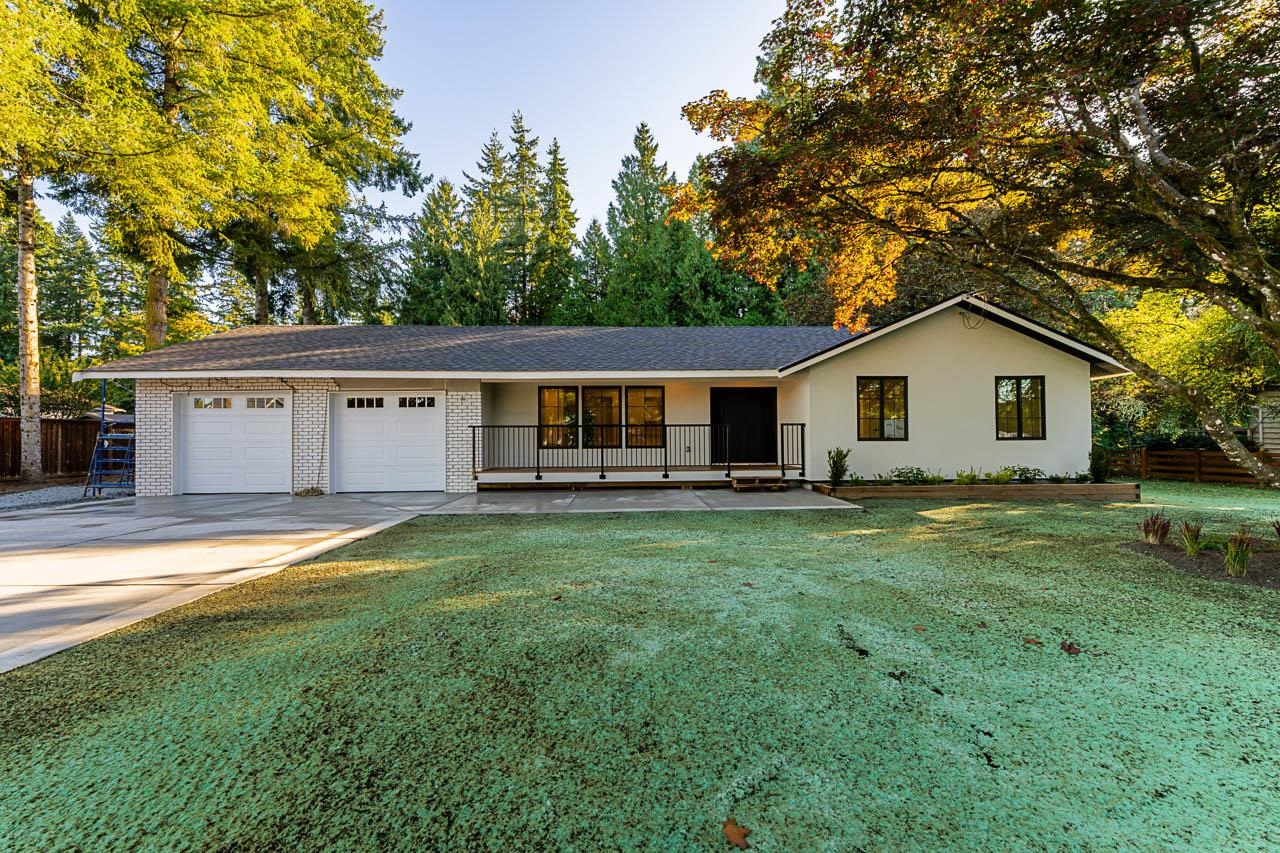
Highlights
Description
- Home value ($/Sqft)$779/Sqft
- Time on Houseful
- Property typeResidential
- StyleRancher/bungalow w/bsmt.
- Neighbourhood
- Median school Score
- Year built1973
- Mortgage payment
2951 sq. ft. beautifully renovated rancher with basement (with permits)! Finally, a home that checks all the boxes: 5 bedrooms, 4 bathrooms, a dream chef’s kitchen with high-end appliances and custom cabinetry, spacious bedrooms, and a luxurious dream ensuite. Enjoy a stunning media/games room with wet bar, plus a custom outdoor living space and spacious south-facing yard perfect for entertaining. Upgraded 200-amp service, city water at lot line, and room for a detached shop or pool. Tucked away on the quiet, private part of 56th ave, this home is located in a top school catchment, minutes to farms, wineries, Thunderbird Show Park, and close to Langley Memorial Hospital with quick freeway access to Vancouver. Every detail has been thoroughly designed, with too many upgrades to list—must be
Home overview
- Heat source Forced air
- Sewer/ septic Septic tank, storm sewer
- Construction materials
- Foundation
- Roof
- # parking spaces 7
- Parking desc
- # full baths 3
- # half baths 1
- # total bathrooms 4.0
- # of above grade bedrooms
- Appliances Washer/dryer, dishwasher, refrigerator, stove
- Area Bc
- Subdivision
- Water source Public
- Zoning description Sr-1
- Lot dimensions 30056.4
- Lot size (acres) 0.69
- Basement information Full, finished
- Building size 2951.0
- Mls® # R3053055
- Property sub type Single family residence
- Status Active
- Virtual tour
- Tax year 2025
- Bedroom 3.886m X 3.277m
- Kitchen 4.166m X 2.718m
- Living room 4.166m X 2.997m
- Bar room 2.108m X 2.642m
- Storage 0.94m X 2.642m
- Recreation room 6.985m X 6.375m
- Bedroom 3.353m X 3.277m
Level: Main - Living room 4.039m X 4.597m
Level: Main - Bedroom 3.073m X 3.175m
Level: Main - Kitchen 3.353m X 3.429m
Level: Main - Dining room 3.175m X 3.454m
Level: Main - Foyer 3.023m X 1.702m
Level: Main - Bedroom 4.191m X 3.175m
Level: Main - Primary bedroom 4.242m X 3.632m
Level: Main - Walk-in closet 2.007m X 1.93m
Level: Main
- Listing type identifier Idx

$-6,128
/ Month

