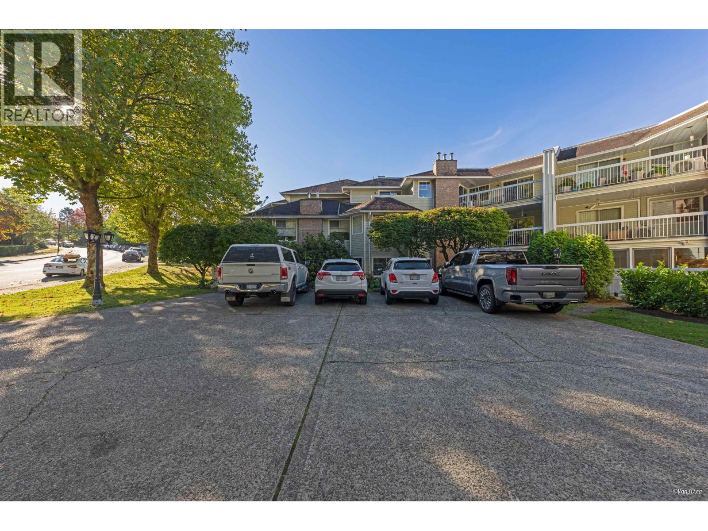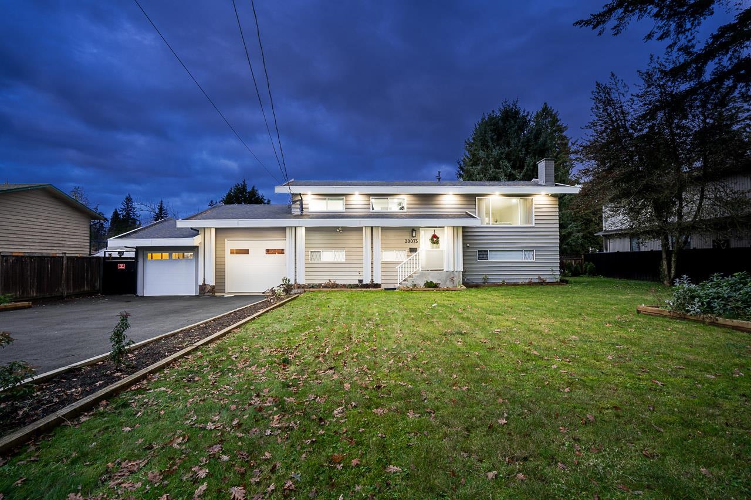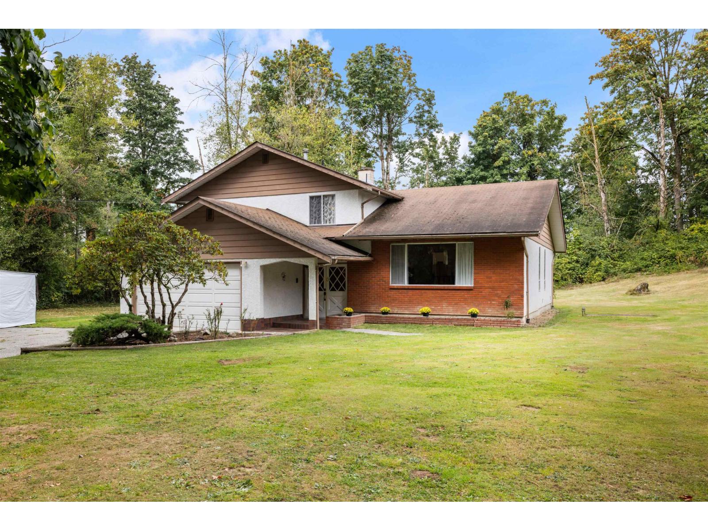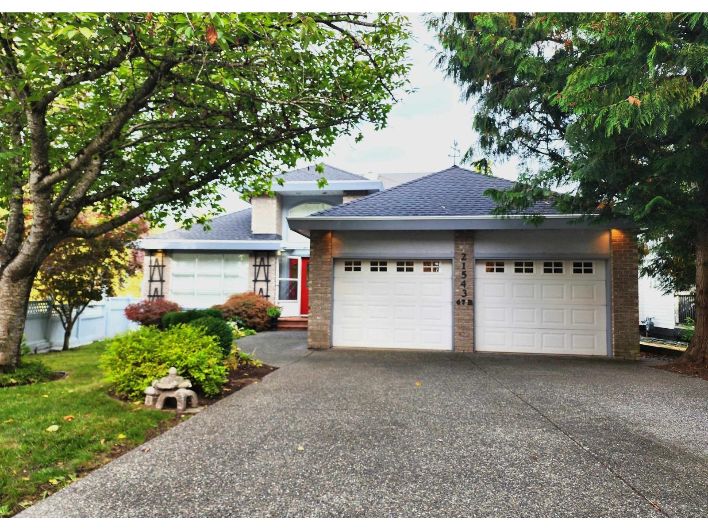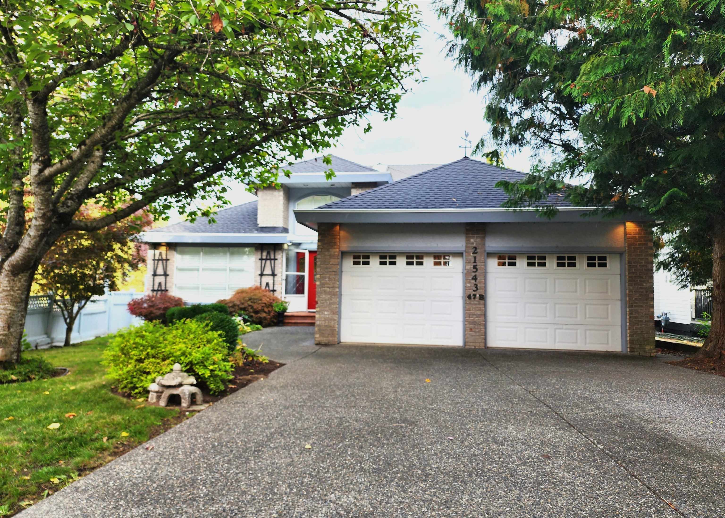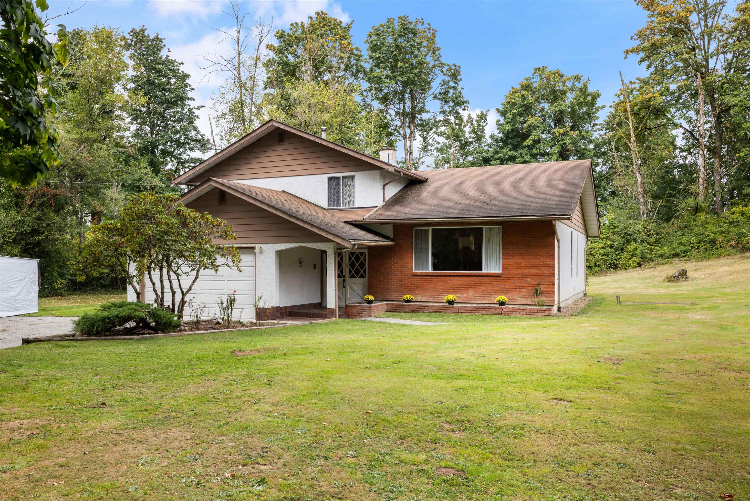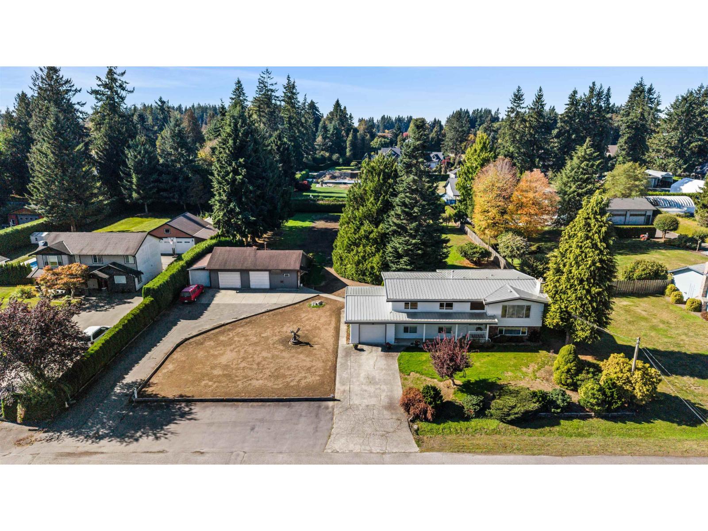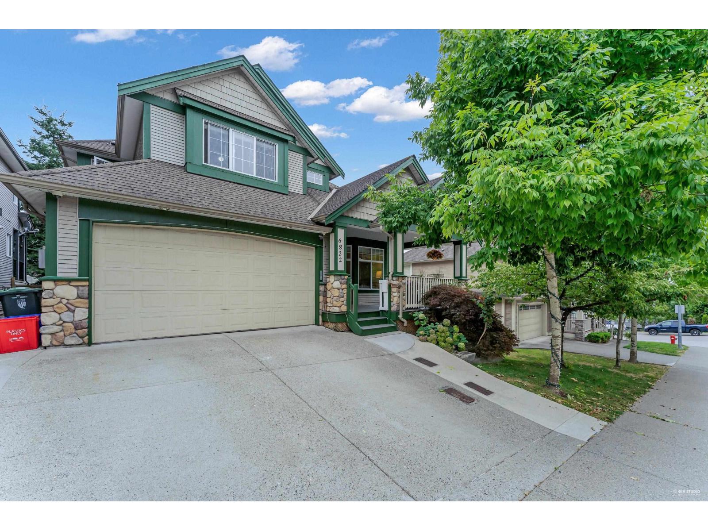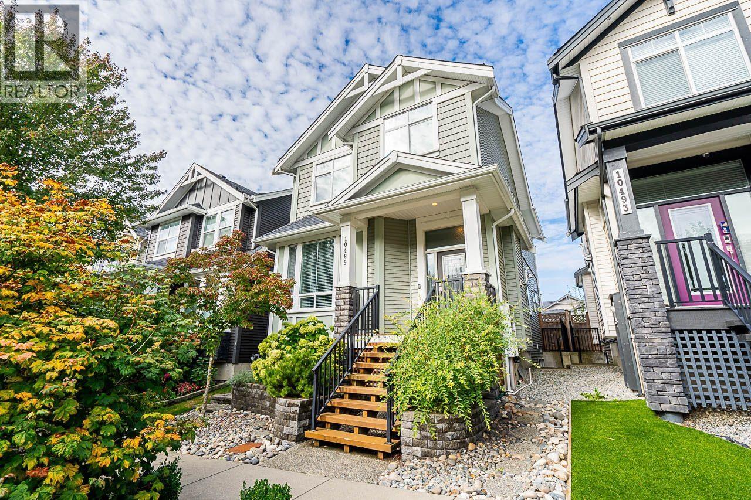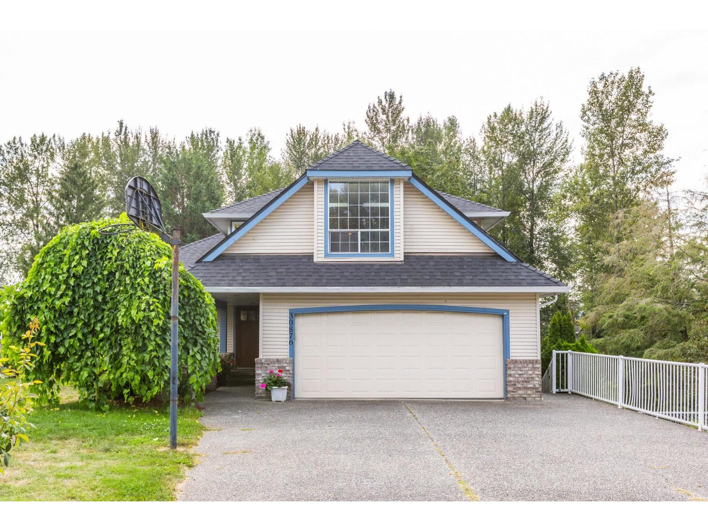- Houseful
- BC
- Langley
- Salmon River Uplands
- 56 Avenue
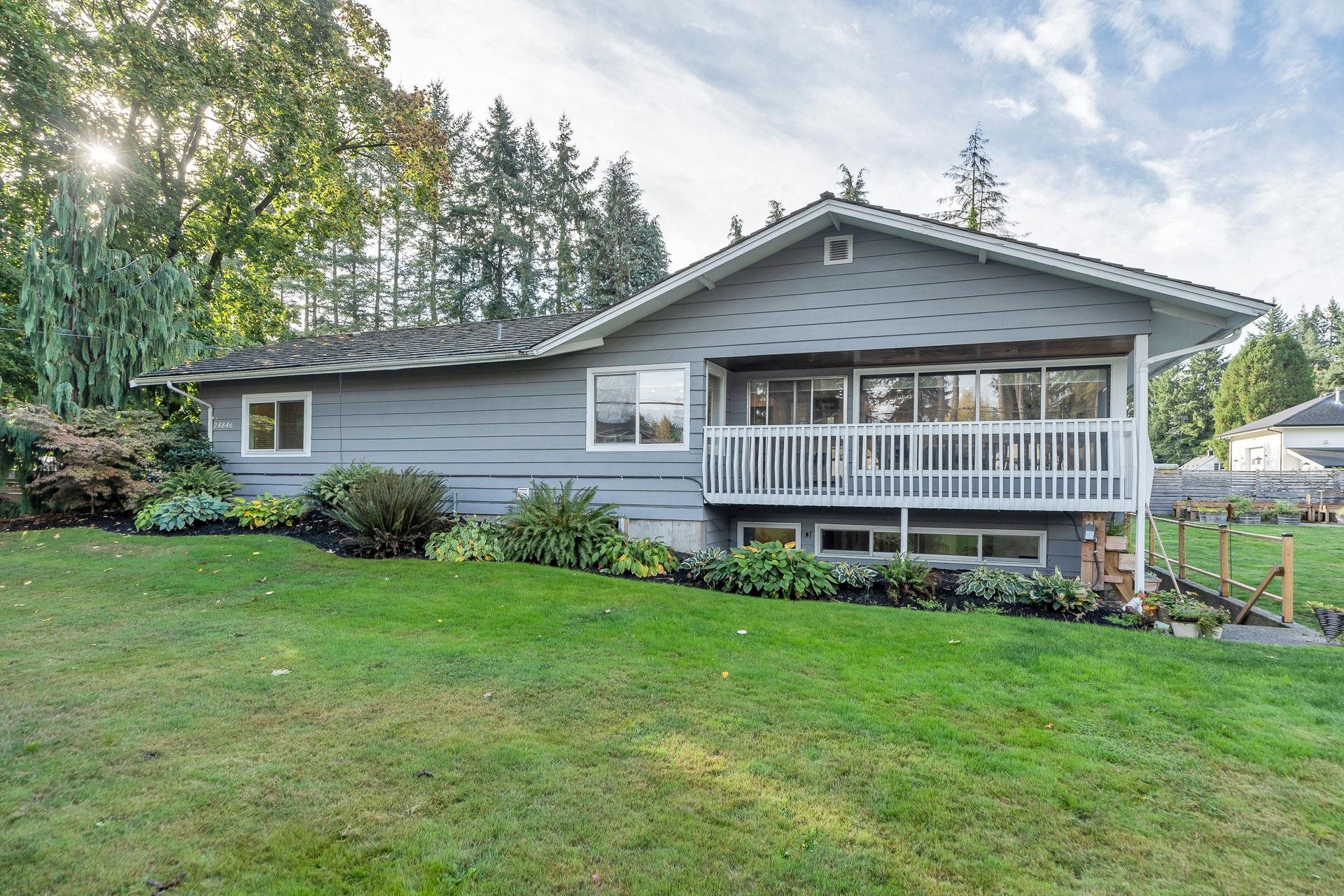
Highlights
Description
- Home value ($/Sqft)$613/Sqft
- Time on Houseful
- Property typeResidential
- StyleRancher/bungalow w/bsmt., split entry
- Neighbourhood
- Median school Score
- Year built1968
- Mortgage payment
Beautiful fully renovated Rancher with a bright open finished basement on just over a half acre. Total of 7 bedrooms, 2 fireplaces, 4 bathrooms with 2 fully updated. Lots of windows, open concept, 2 Gorgeous kitchens, stainless steel appliances & 2 laundry rooms. New plumbing & Electrical, pot lights and light fixtures. Ideal set up for extended family. Fully fenced yard, Garden, lots of parking. Large Workshop & various storage sheds. Larger workshop 28 x23. Private yard to enjoy social gatherings, Outdoor Bar room, New large Sundeck & covered area for a Hot tub. Lots of parking, including an RV space, plus additional street parking.
MLS®#R3054813 updated 12 hours ago.
Houseful checked MLS® for data 12 hours ago.
Home overview
Amenities / Utilities
- Heat source Baseboard, electric
- Sewer/ septic Septic tank
Exterior
- Construction materials
- Foundation
- Roof
- Fencing Fenced
- # parking spaces 6
- Parking desc
Interior
- # full baths 3
- # half baths 1
- # total bathrooms 4.0
- # of above grade bedrooms
- Appliances Washer/dryer, dishwasher, refrigerator, stove
Location
- Area Bc
- View No
- Water source Well shallow
- Zoning description Sr1
Lot/ Land Details
- Lot dimensions 25211.0
Overview
- Lot size (acres) 0.58
- Basement information Full, finished, exterior entry
- Building size 3423.0
- Mls® # R3054813
- Property sub type Single family residence
- Status Active
- Virtual tour
- Tax year 2025
Rooms Information
metric
- Bedroom 3.404m X 3.759m
Level: Basement - Primary bedroom 5.182m X 2.946m
Level: Basement - Bedroom 2.896m X 3.277m
Level: Basement - Eating area 3.302m X 1.981m
Level: Basement - Living room 5.893m X 4.47m
Level: Basement - Kitchen 4.597m X 3.378m
Level: Basement - Living room 5.613m X 4.674m
Level: Main - Bedroom 2.896m X 3.277m
Level: Main - Eating area 2.692m X 3.734m
Level: Main - Bedroom 3.404m X 3.759m
Level: Main - Kitchen 3.531m X 4.14m
Level: Main - Dining room 3.861m X 1.245m
Level: Main - Bedroom 3.988m X 4.115m
Level: Main - Storage 1.778m X 3.454m
Level: Main - Primary bedroom 4.572m X 3.226m
Level: Main - Foyer 1.245m X 1.676m
Level: Main
SOA_HOUSEKEEPING_ATTRS
- Listing type identifier Idx

Lock your rate with RBC pre-approval
Mortgage rate is for illustrative purposes only. Please check RBC.com/mortgages for the current mortgage rates
$-5,600
/ Month25 Years fixed, 20% down payment, % interest
$
$
$
%
$
%

Schedule a viewing
No obligation or purchase necessary, cancel at any time
Nearby Homes
Real estate & homes for sale nearby

