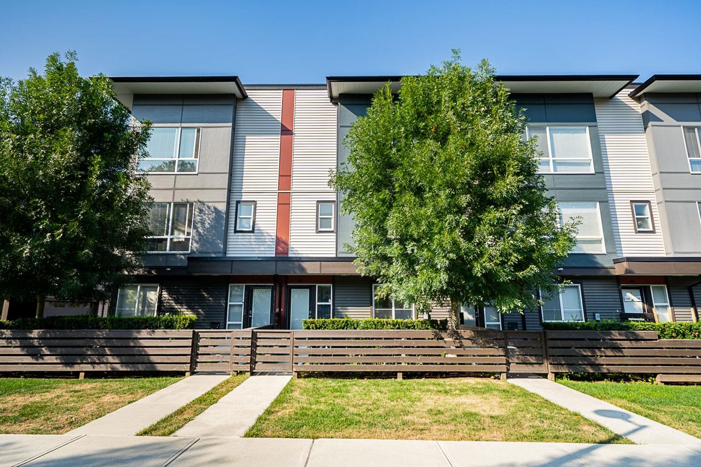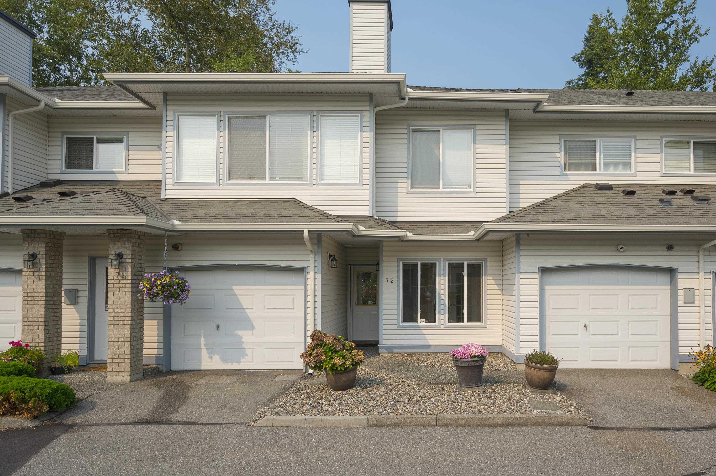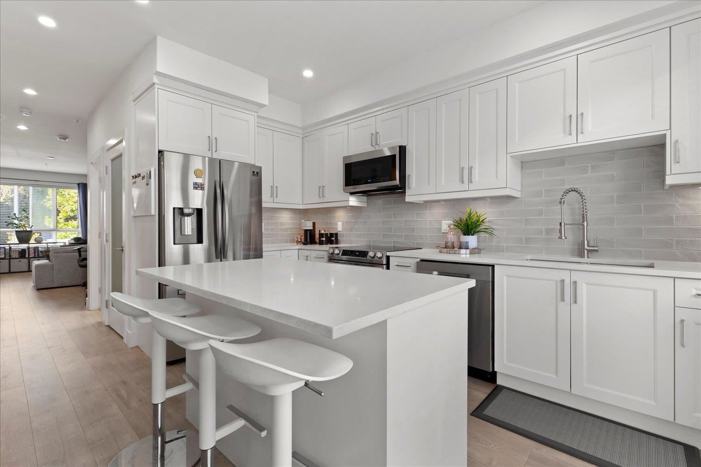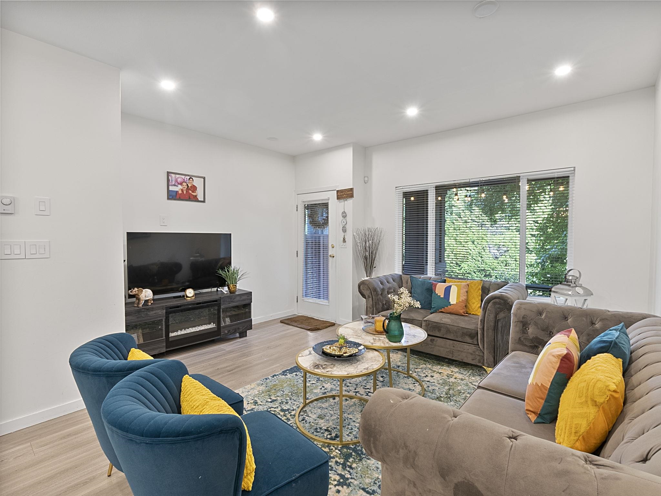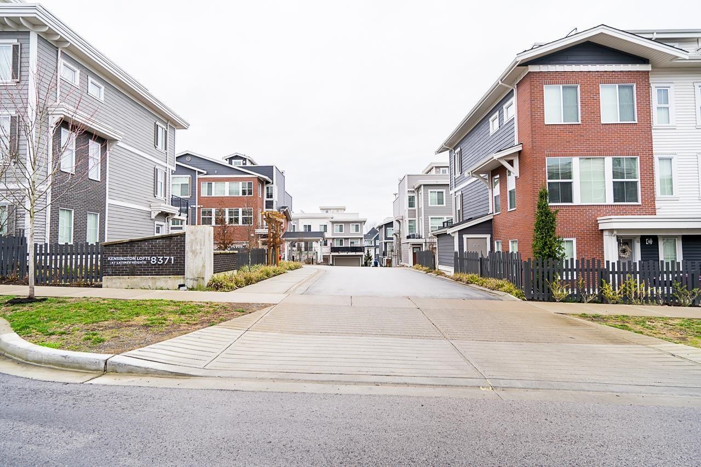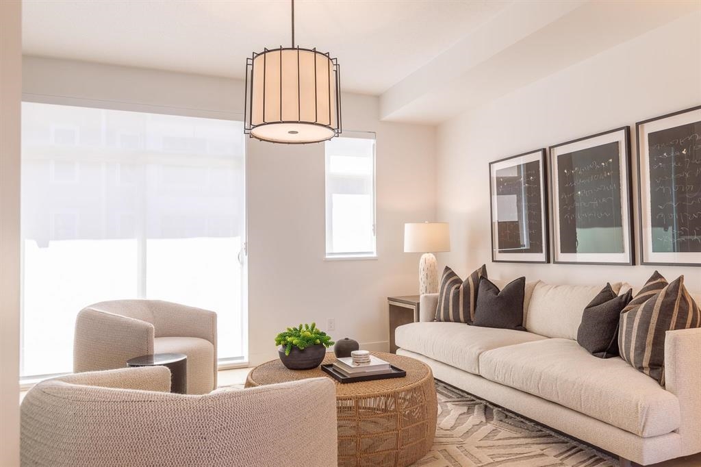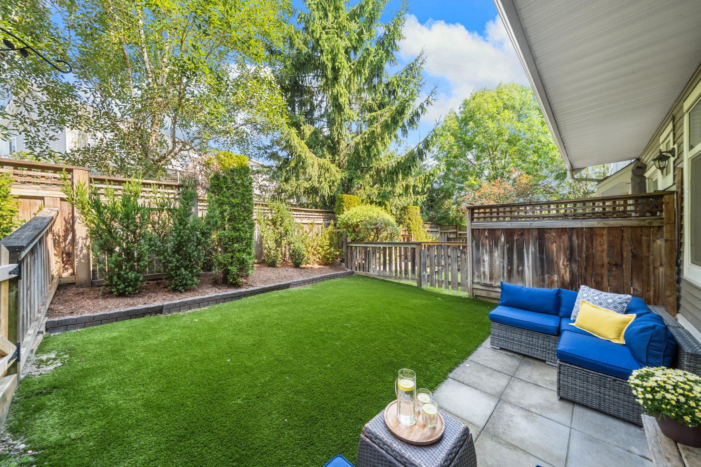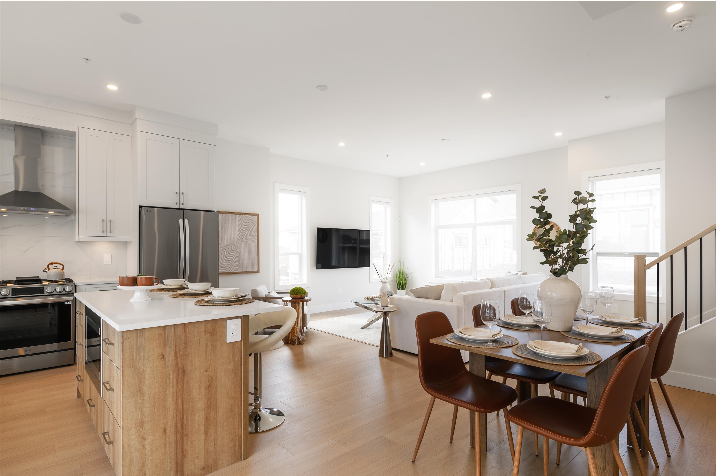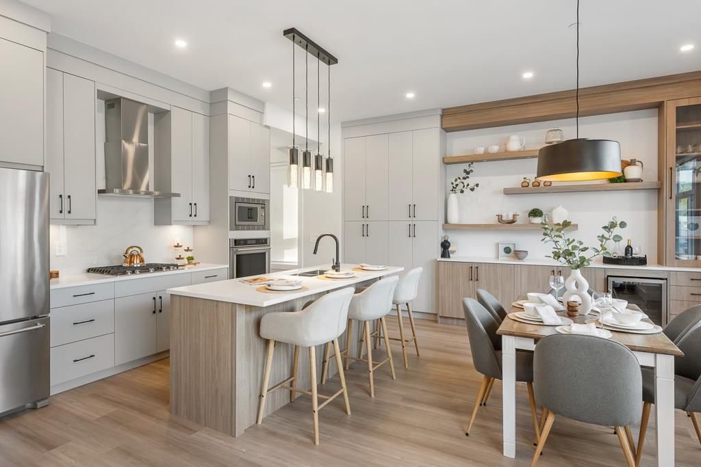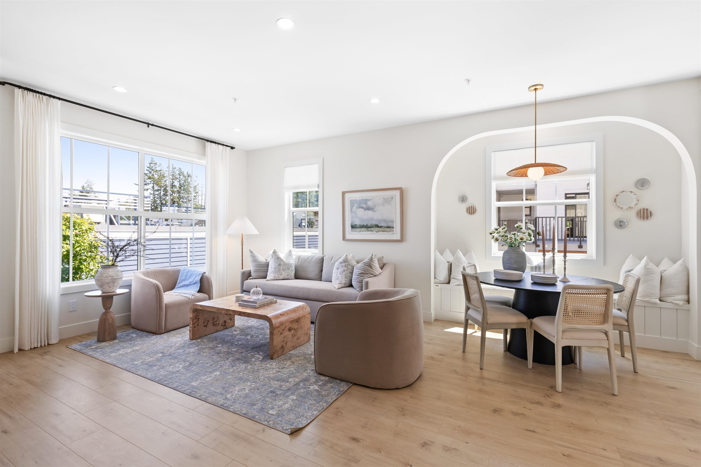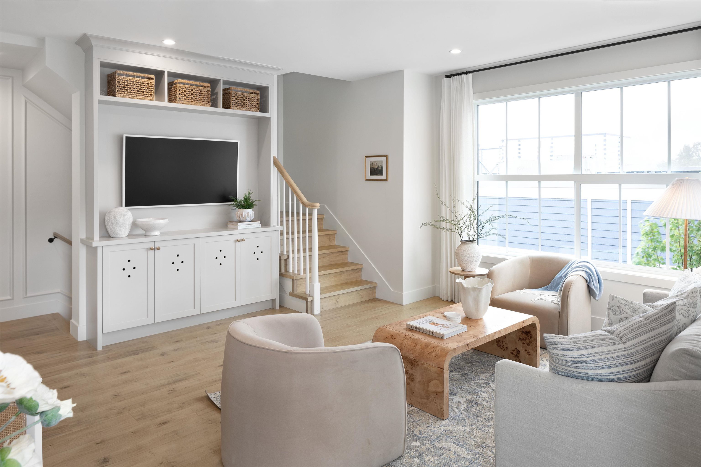- Houseful
- BC
- Langley
- Downtown Langley
- 5638 201a Street #117
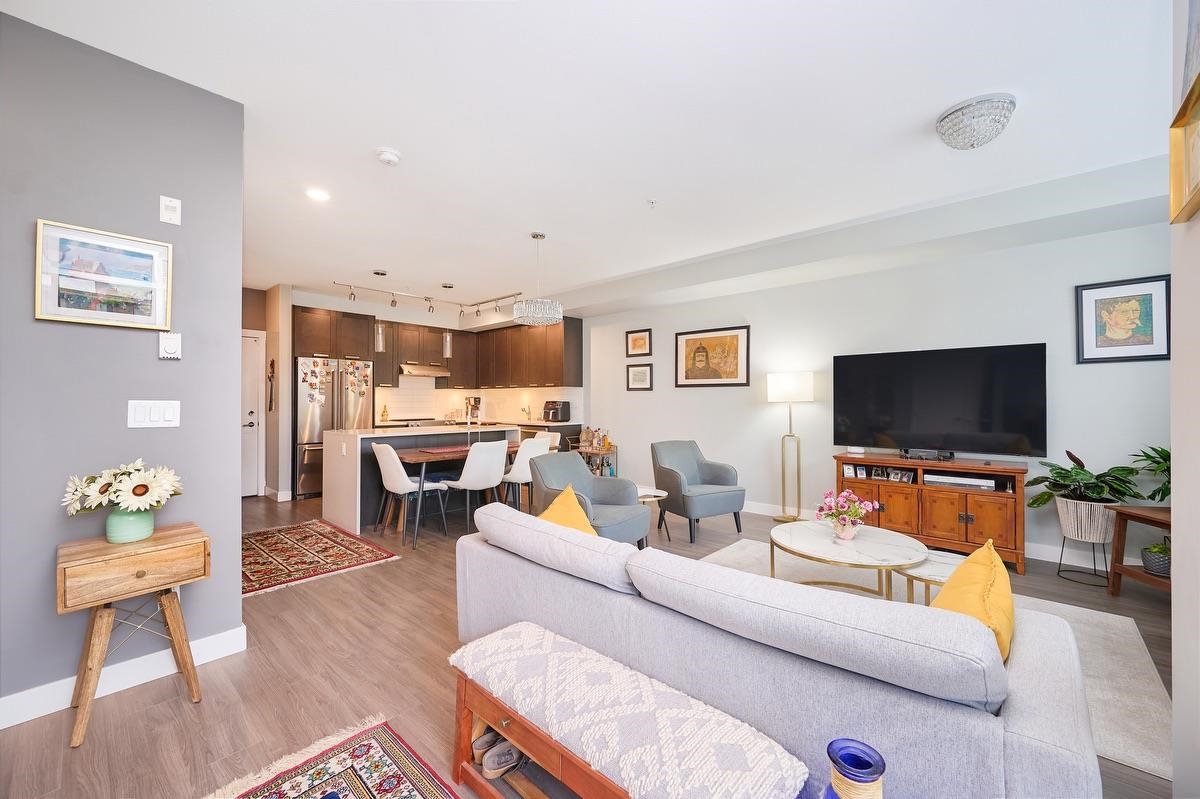
5638 201a Street #117
For Sale
29 Days
$789,900 $20K
$769,900
2 beds
3 baths
1,234 Sqft
5638 201a Street #117
For Sale
29 Days
$789,900 $20K
$769,900
2 beds
3 baths
1,234 Sqft
Highlights
Description
- Home value ($/Sqft)$624/Sqft
- Time on Houseful
- Property typeResidential
- Neighbourhood
- CommunityShopping Nearby
- Median school Score
- Year built2019
- Mortgage payment
Welcome to THE CIVIC in the heart of Langley City and steps away from the upcoming Langley City SkyTrain! This 2-bed + den, 3-bath, 2-storey townhouse offers 1,234 sqft of smartly designed living with its own private front entrance and a 261 sqft outdoor patio. The bright main floor features open-concept living, a large island kitchen with quartz counters & KitchenAid s/s appliances, and a powder room for guests. Upstairs offers 2 spacious bedrooms, a den (can be used as a 3rd bedroom), two 4-piece bathrooms, a private front patio, and a convenient second entrance from the building hallway by the elevator. Includes 2 secure parking stalls. Pet and rental friendly. Walk to shops, parks, schools, and public transportation/future SkyTrain!
MLS®#R3034759 updated 1 day ago.
Houseful checked MLS® for data 1 day ago.
Home overview
Amenities / Utilities
- Heat source Baseboard, electric
- Sewer/ septic Public sewer, sanitary sewer
Exterior
- Construction materials
- Foundation
- Roof
- # parking spaces 2
- Parking desc
Interior
- # full baths 2
- # half baths 1
- # total bathrooms 3.0
- # of above grade bedrooms
Location
- Community Shopping nearby
- Area Bc
- Water source Public
- Zoning description Cd
Overview
- Basement information None
- Building size 1234.0
- Mls® # R3034759
- Property sub type Townhouse
- Status Active
- Virtual tour
- Tax year 2025
Rooms Information
metric
- Bedroom 3.48m X 2.718m
Level: Above - Patio 2.388m X 2.972m
Level: Above - Den 2.667m X 2.438m
Level: Above - Primary bedroom 3.48m X 3.302m
Level: Above - Walk-in closet 1.194m X 2.235m
Level: Above - Patio 2.286m X 2.743m
Level: Main - Kitchen 2.413m X 3.2m
Level: Main - Living room 4.242m X 3.302m
Level: Main - Dining room 2.413m X 3.2m
Level: Main - Patio 3.124m X 3.353m
Level: Main - Foyer 2.87m X 2.159m
Level: Main
SOA_HOUSEKEEPING_ATTRS
- Listing type identifier Idx

Lock your rate with RBC pre-approval
Mortgage rate is for illustrative purposes only. Please check RBC.com/mortgages for the current mortgage rates
$-2,053
/ Month25 Years fixed, 20% down payment, % interest
$
$
$
%
$
%

Schedule a viewing
No obligation or purchase necessary, cancel at any time
Nearby Homes
Real estate & homes for sale nearby

