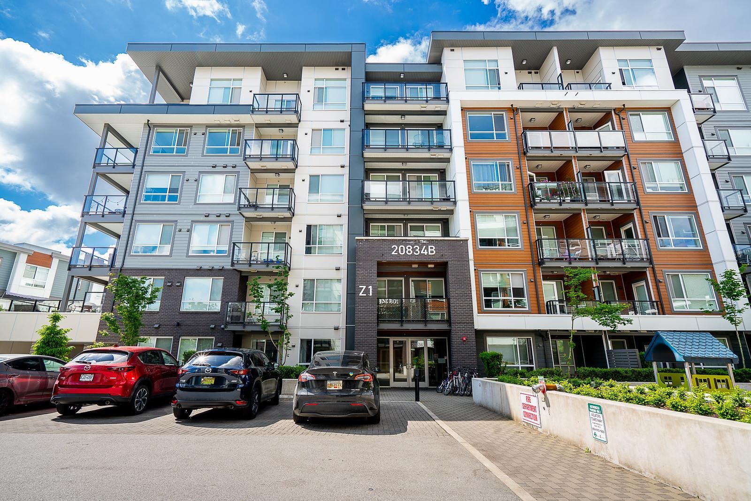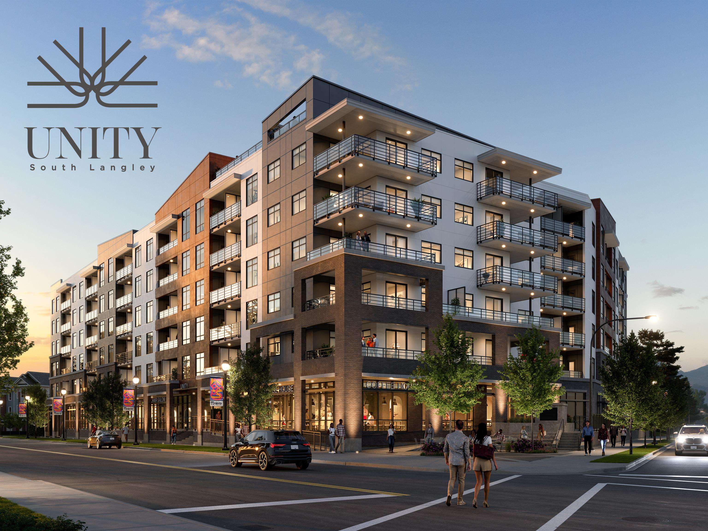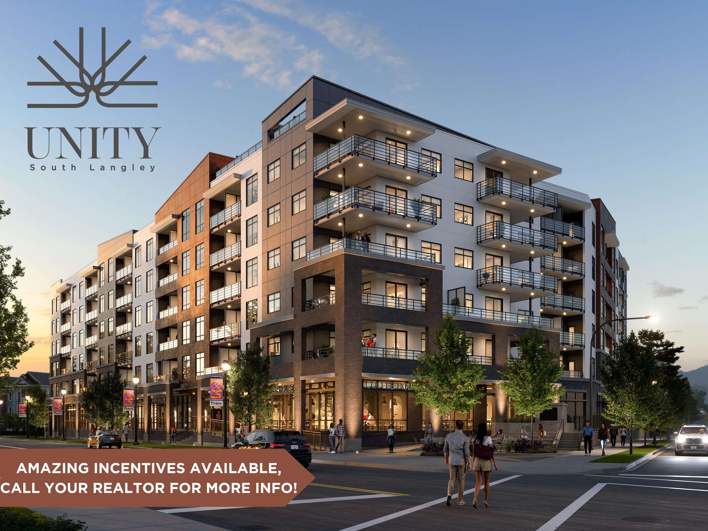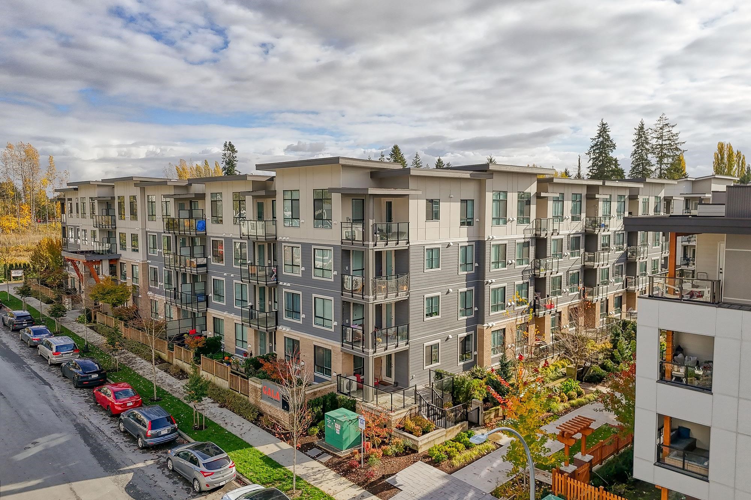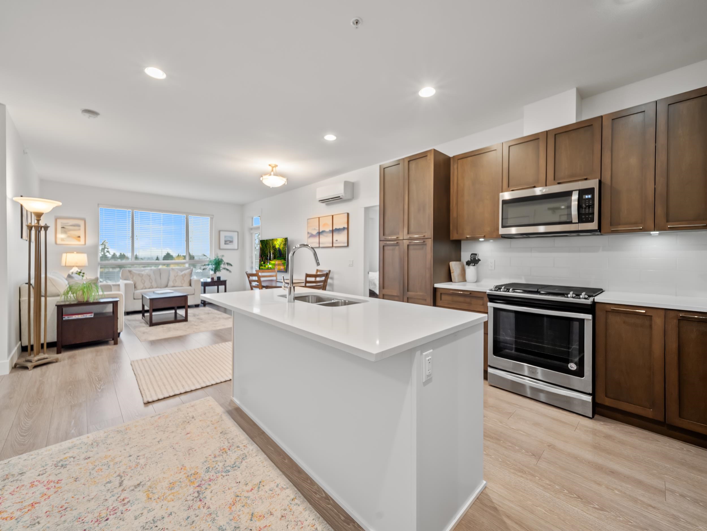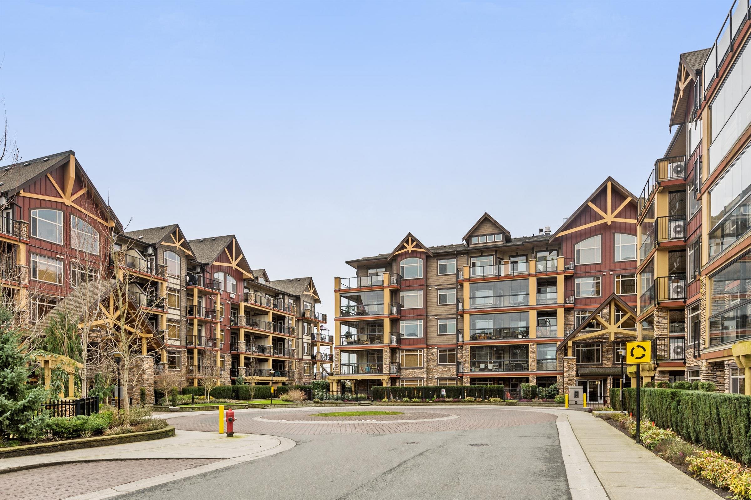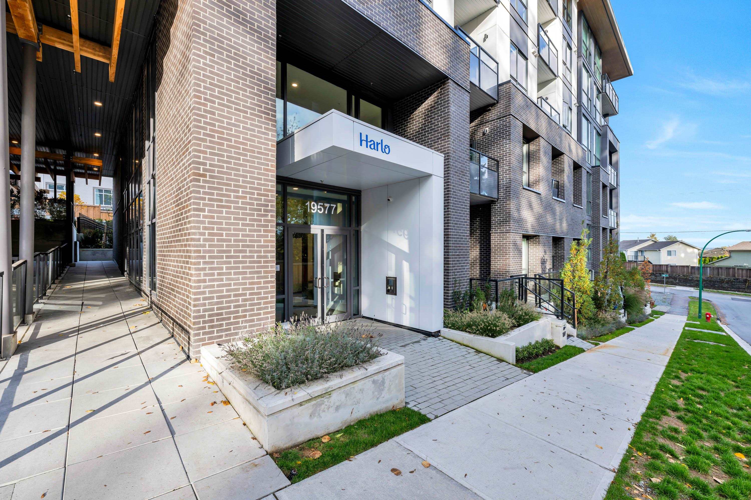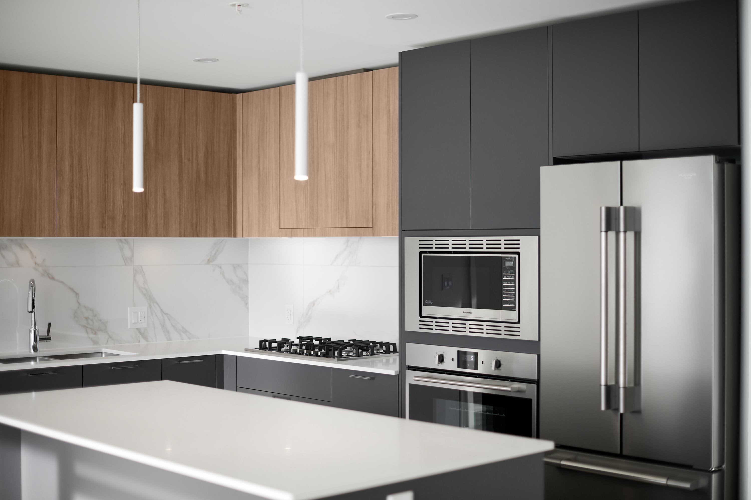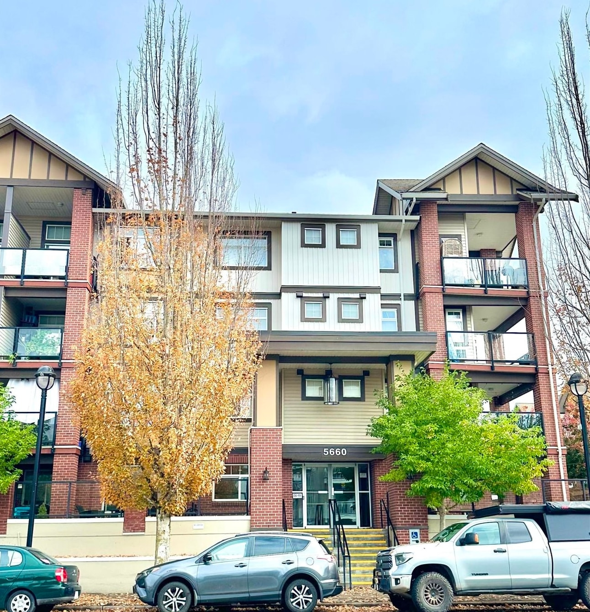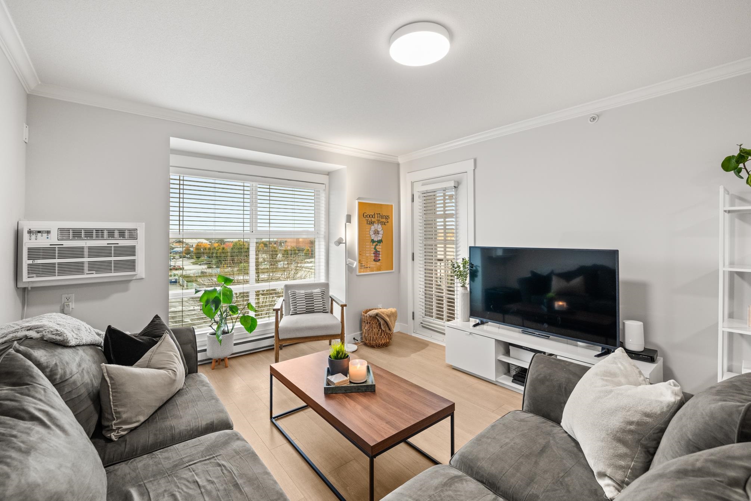Select your Favourite features
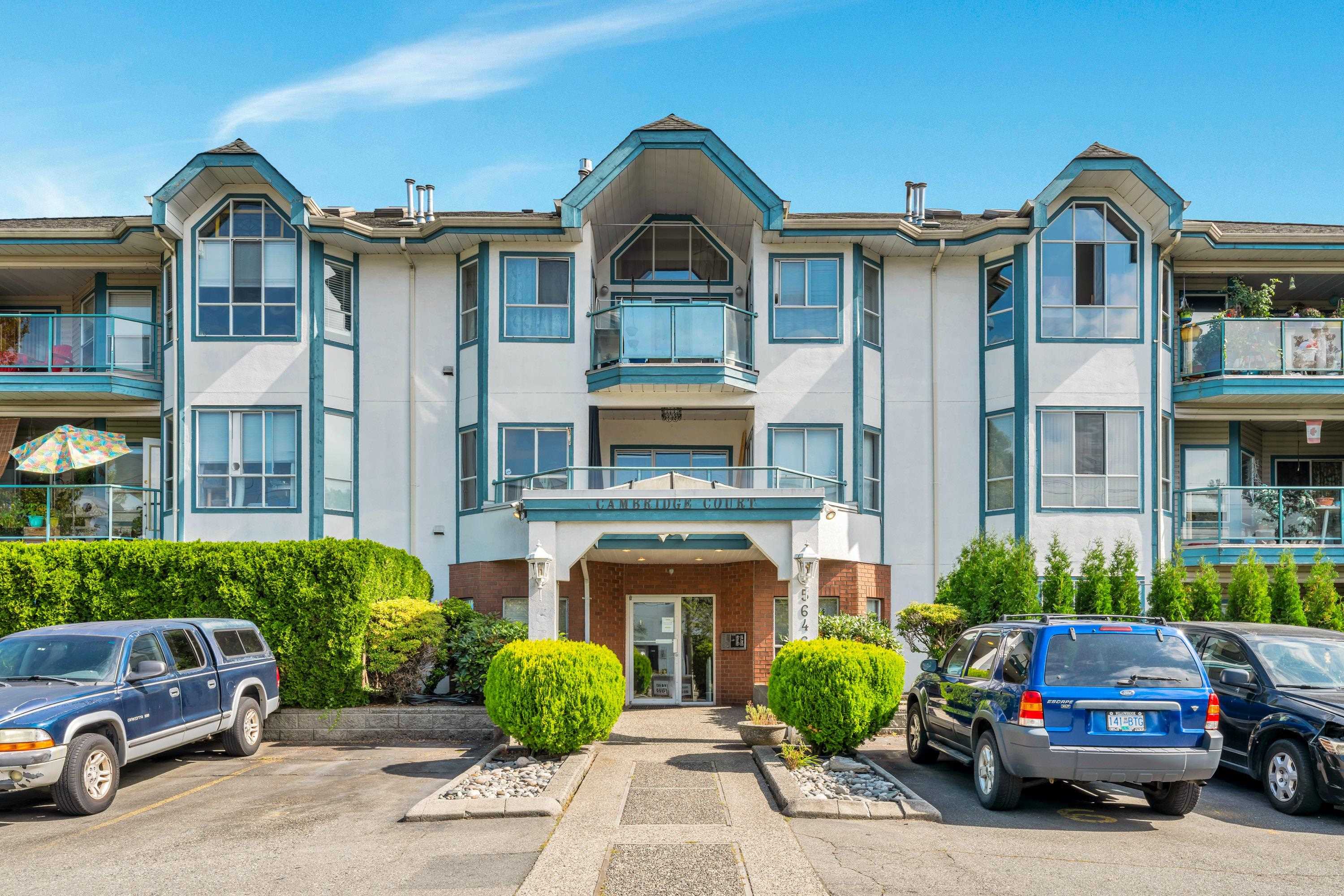
5646 200 Street #408
For Sale
49 Days
$549,000 $49K
$499,900
2 beds
2 baths
1,243 Sqft
5646 200 Street #408
For Sale
49 Days
$549,000 $49K
$499,900
2 beds
2 baths
1,243 Sqft
Highlights
Description
- Home value ($/Sqft)$402/Sqft
- Time on Houseful
- Property typeResidential
- Neighbourhood
- CommunityAdult Oriented, Shopping Nearby
- Median school Score
- Year built1992
- Mortgage payment
Great location & a very nice size suite. Top floor, end unit provides lots of windows & natural light. Great size rooms & yes you can bring your large furniture. Lots of closets, insuite laundry & storage. Vaulted ceiling, gas & hot water is included in the strata fee & the fireplace heats the whole suite. Updates include some flooring, paint & light fixtures. Centrally located close to transit, restaurants & shopping. Pet restrictions: 1 cat, no dogs.
MLS®#R3047449 updated 1 week ago.
Houseful checked MLS® for data 1 week ago.
Home overview
Amenities / Utilities
- Heat source Baseboard
- Sewer/ septic Public sewer, sanitary sewer, storm sewer
Exterior
- # total stories 4.0
- Construction materials
- Foundation
- Roof
- # parking spaces 1
- Parking desc
Interior
- # full baths 2
- # total bathrooms 2.0
- # of above grade bedrooms
- Appliances Washer/dryer, dishwasher, refrigerator, stove
Location
- Community Adult oriented, shopping nearby
- Area Bc
- Subdivision
- Water source Public
- Zoning description Mf
Overview
- Basement information None
- Building size 1243.0
- Mls® # R3047449
- Property sub type Apartment
- Status Active
- Virtual tour
- Tax year 2025
Rooms Information
metric
- Patio 2.591m X 5.385m
Level: Main - Dining room 3.15m X 4.826m
Level: Main - Primary bedroom 6.299m X 3.378m
Level: Main - Eating area 2.413m X 2.921m
Level: Main - Living room 4.191m X 4.267m
Level: Main - Laundry 1.676m X 1.727m
Level: Main - Kitchen 2.565m X 2.972m
Level: Main - Bedroom 3.15m X 4.445m
Level: Main - Foyer 1.346m X 2.007m
Level: Main
SOA_HOUSEKEEPING_ATTRS
- Listing type identifier Idx

Lock your rate with RBC pre-approval
Mortgage rate is for illustrative purposes only. Please check RBC.com/mortgages for the current mortgage rates
$-1,333
/ Month25 Years fixed, 20% down payment, % interest
$
$
$
%
$
%

Schedule a viewing
No obligation or purchase necessary, cancel at any time
Nearby Homes
Real estate & homes for sale nearby

