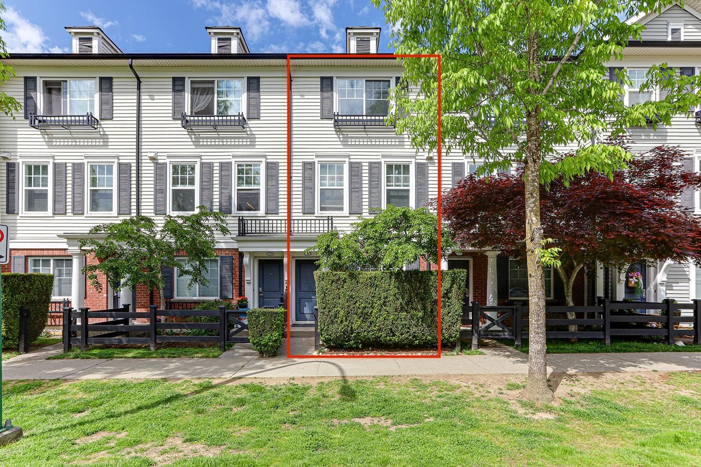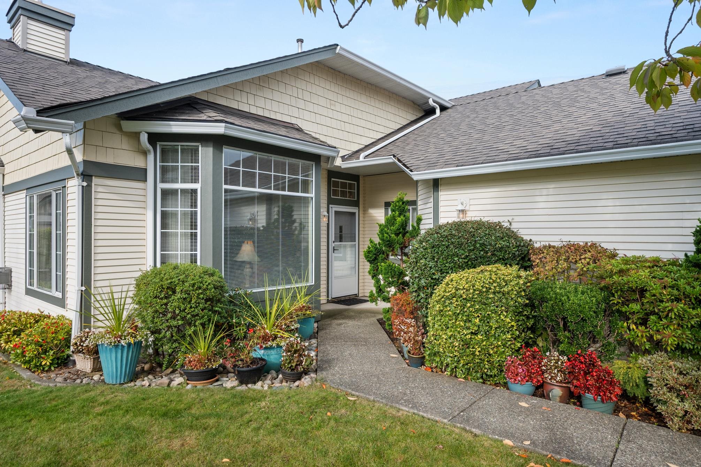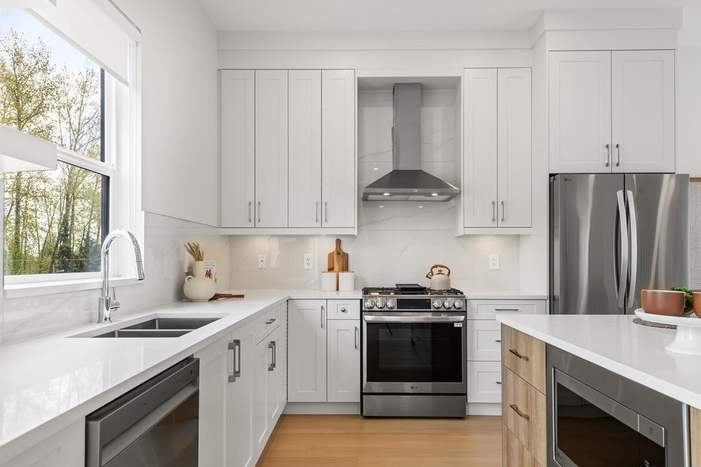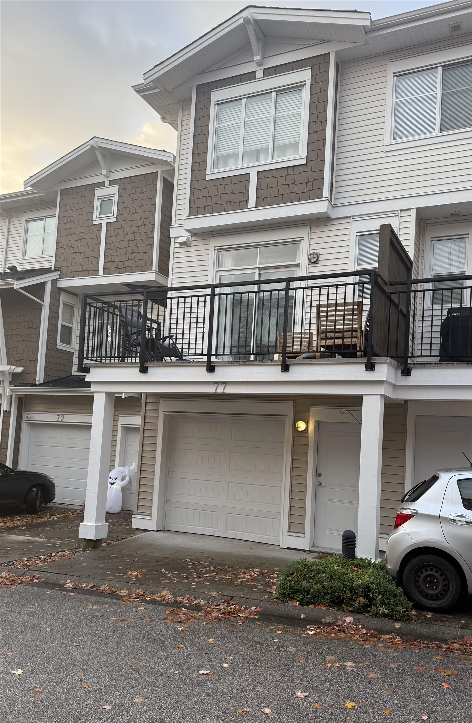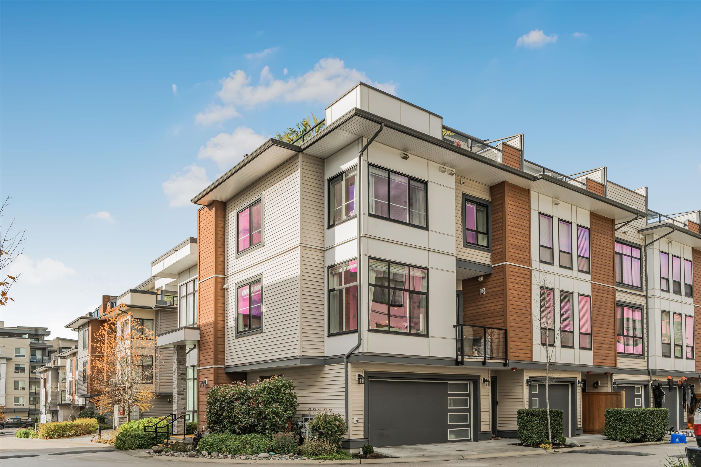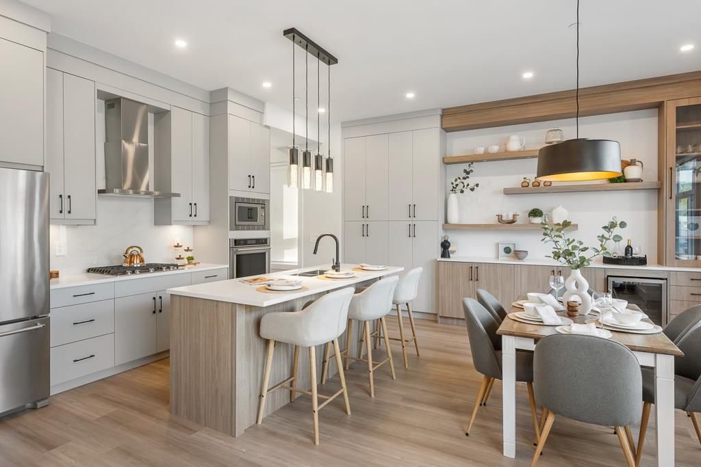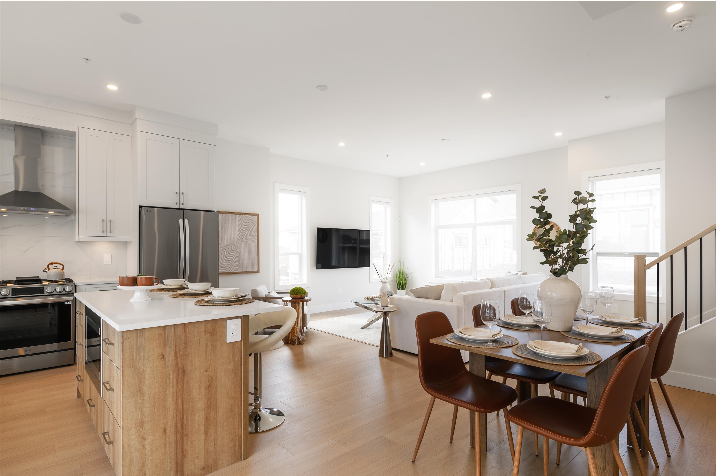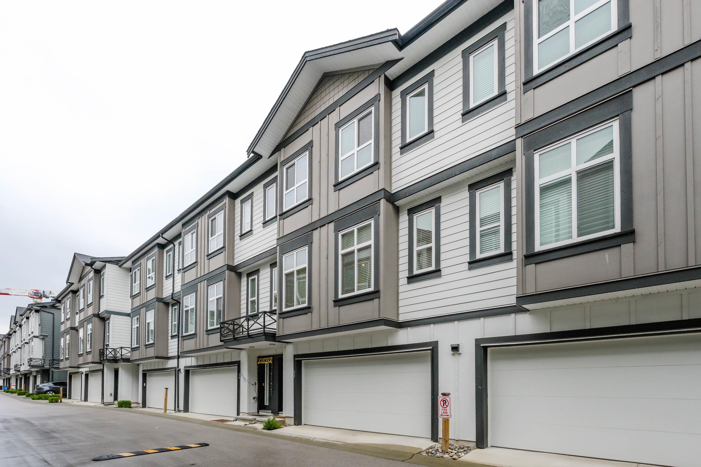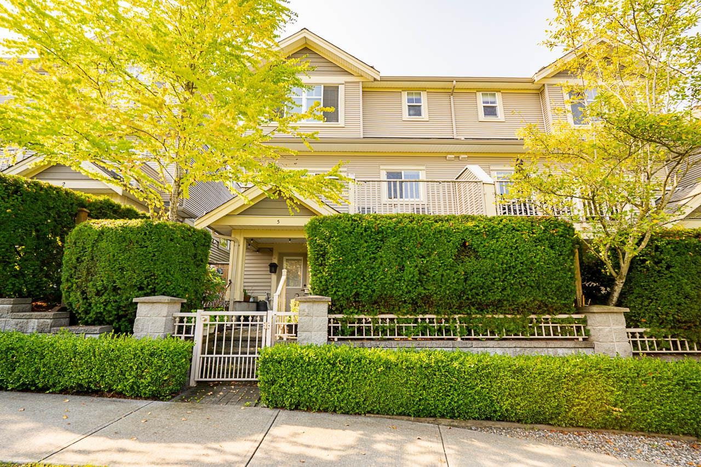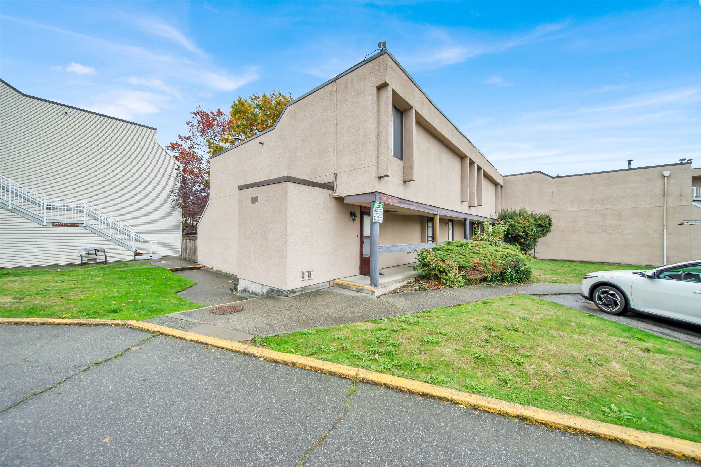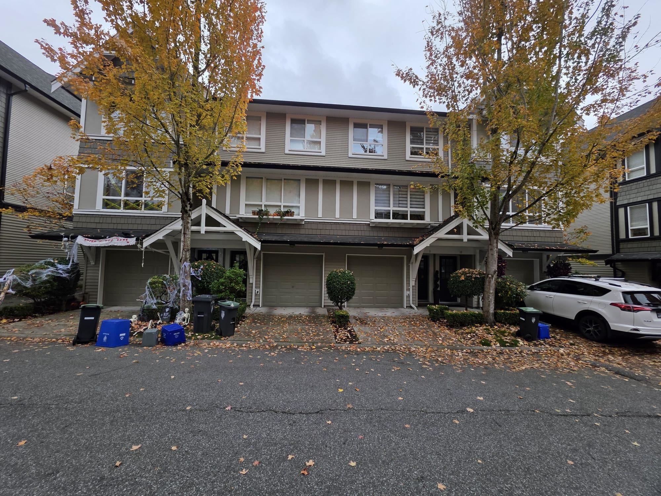Select your Favourite features
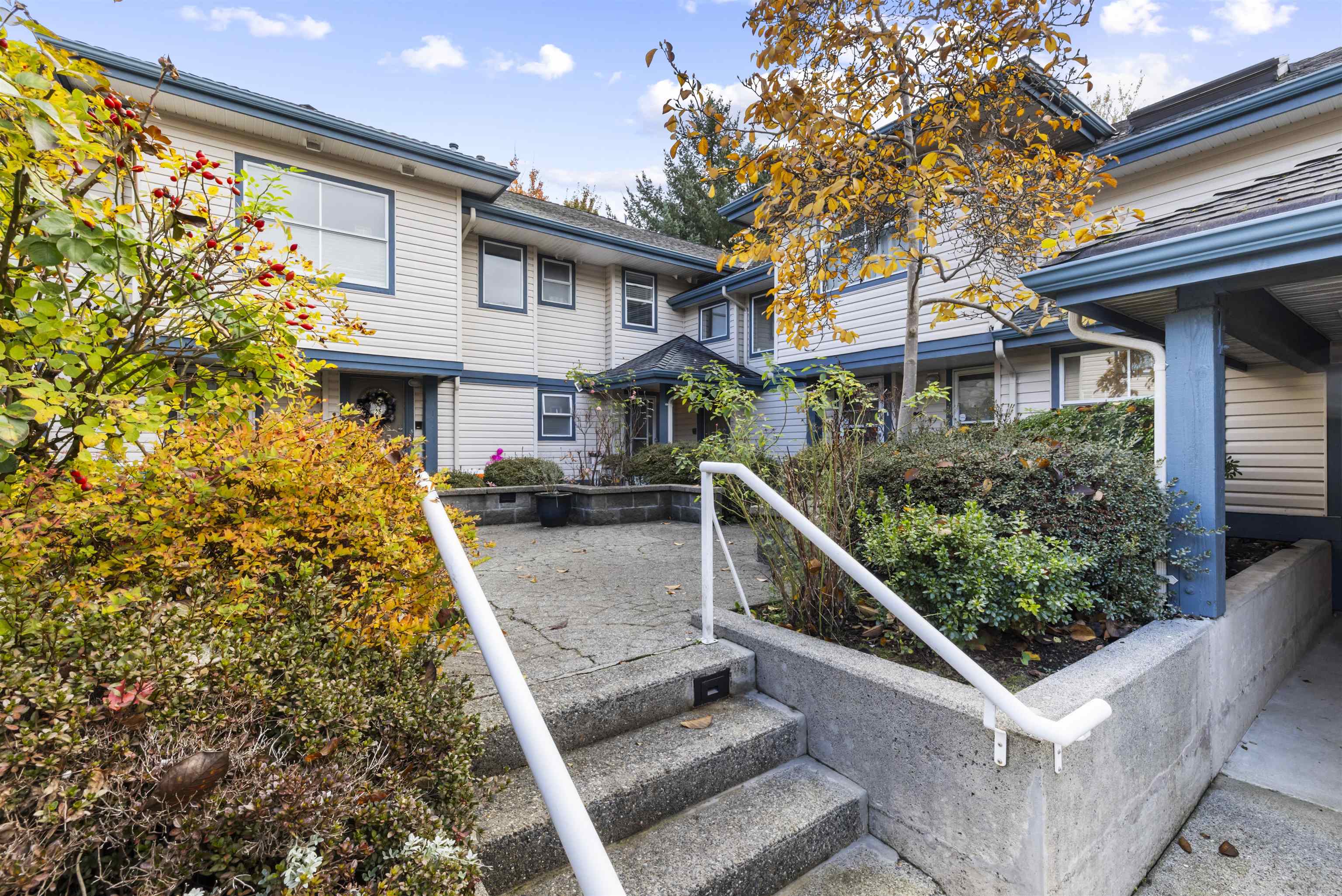
Highlights
Description
- Home value ($/Sqft)$445/Sqft
- Time on Houseful
- Property typeResidential
- CommunityShopping Nearby
- Median school Score
- Year built1992
- Mortgage payment
Welcome home to The Meadows. This large 3 bedroom 2 bathroom upper unit townhome offers over 1300 sq ft of well laid out space and no one above you. A corner unit with lots of natural light and extra windows. Enjoy additional privacy from the East facing deck with a view of the trees. All bedrooms are a good size, perfect for a growing family or for those who work from home. There's an eating area in the kitchen, plus a full size dining room. Cozy up in the living room next to the gas fireplace. Newer blinds, updated hot water tank, stainless steel appliances, and kitchen flooring. Large entrance foyer with plenty of storage. Parking for 2, one in the shared garage and one on the pad outside. Terrific central location within walking distance to shopping, parks, schools, and transit.
MLS®#R3062966 updated 1 day ago.
Houseful checked MLS® for data 1 day ago.
Home overview
Amenities / Utilities
- Heat source Baseboard, electric
- Sewer/ septic Community, sanitary sewer, storm sewer
Exterior
- Construction materials
- Foundation
- Roof
- # parking spaces 2
- Parking desc
Interior
- # full baths 2
- # total bathrooms 2.0
- # of above grade bedrooms
- Appliances Washer/dryer, dishwasher, refrigerator, stove
Location
- Community Shopping nearby
- Area Bc
- Subdivision
- View No
- Water source Public
- Zoning description Rm2
Overview
- Basement information None
- Building size 1324.0
- Mls® # R3062966
- Property sub type Townhouse
- Status Active
- Virtual tour
- Tax year 2025
Rooms Information
metric
- Foyer 1.245m X 2.388m
- Dining room 2.591m X 3.454m
Level: Main - Bedroom 4.42m X 2.413m
Level: Main - Bedroom 3.124m X 3.327m
Level: Main - Primary bedroom 3.658m X 4.013m
Level: Main - Eating area 1.88m X 2.464m
Level: Main - Kitchen 2.438m X 3.023m
Level: Main - Living room 4.369m X 3.734m
Level: Main
SOA_HOUSEKEEPING_ATTRS
- Listing type identifier Idx

Lock your rate with RBC pre-approval
Mortgage rate is for illustrative purposes only. Please check RBC.com/mortgages for the current mortgage rates
$-1,571
/ Month25 Years fixed, 20% down payment, % interest
$
$
$
%
$
%

Schedule a viewing
No obligation or purchase necessary, cancel at any time
Nearby Homes
Real estate & homes for sale nearby

