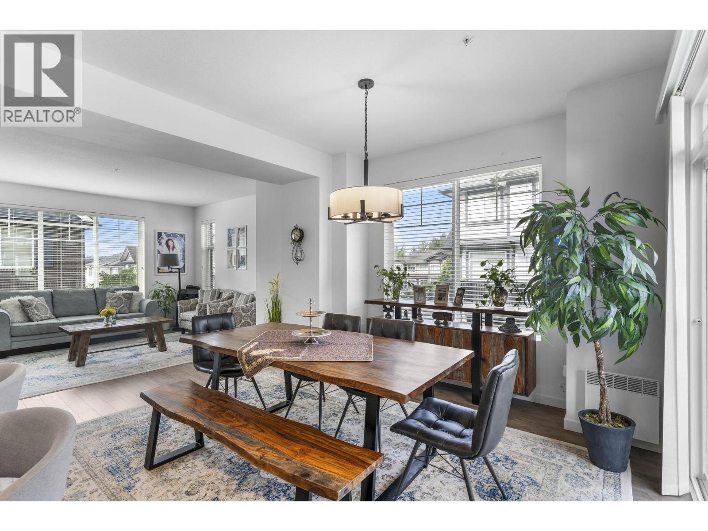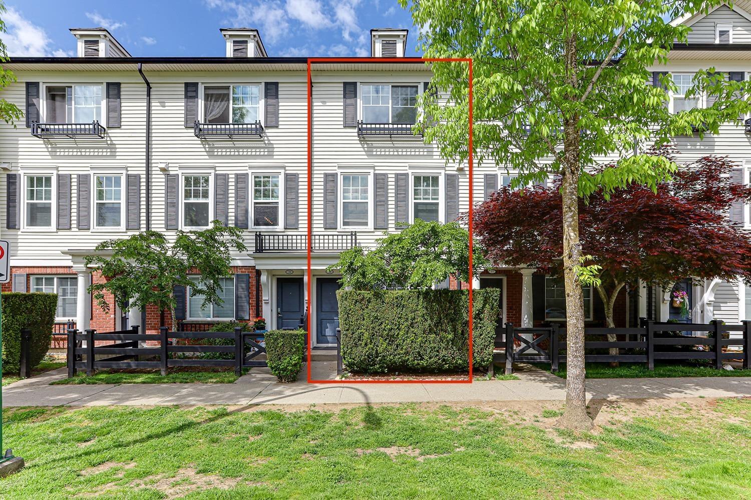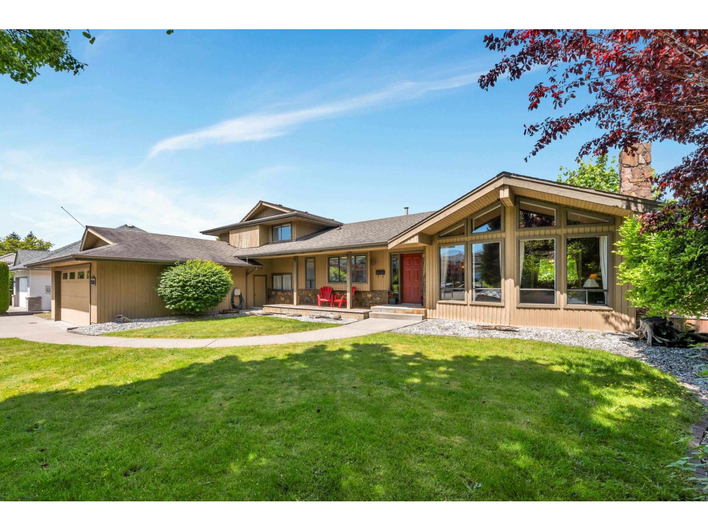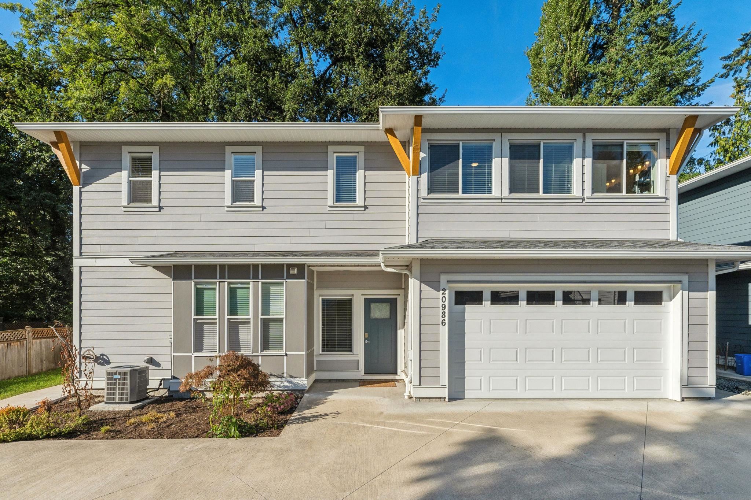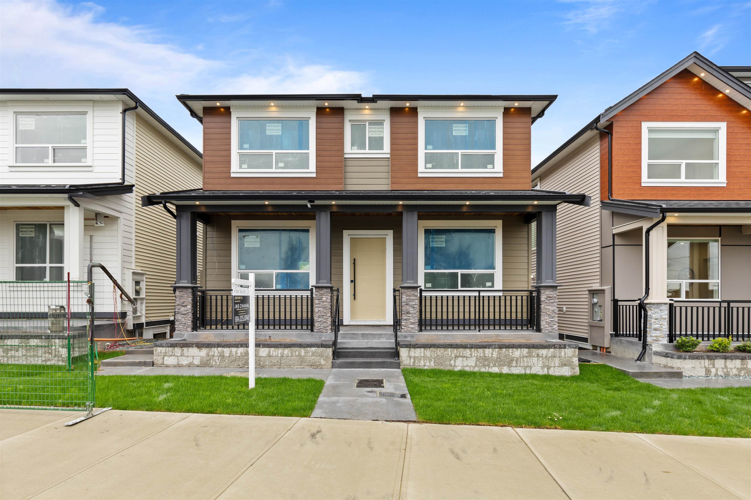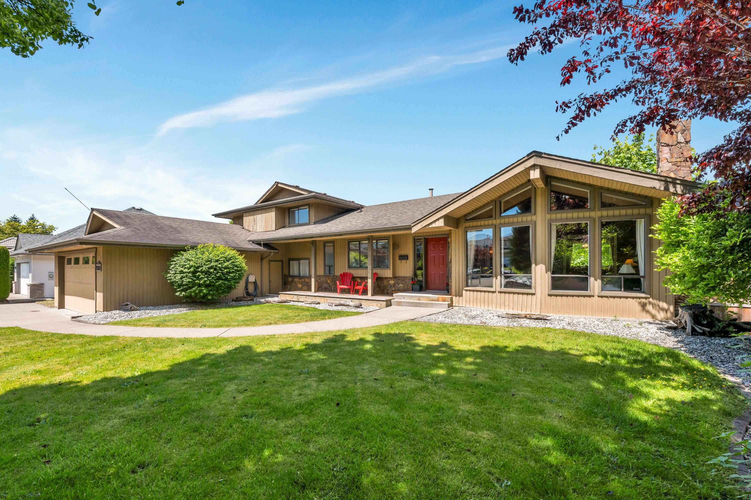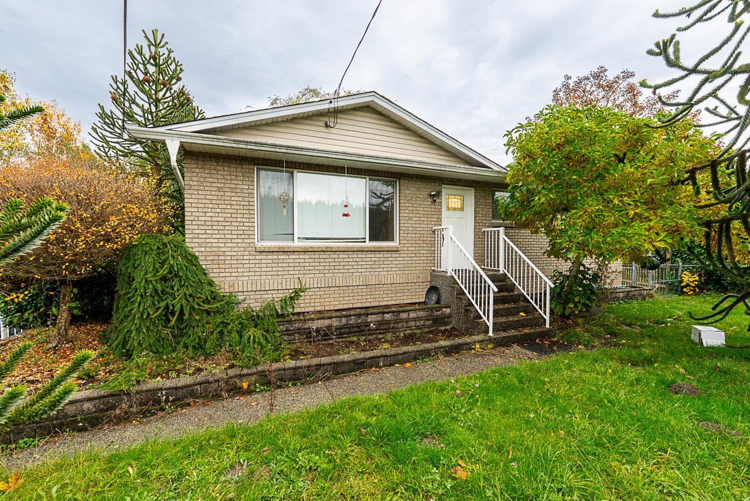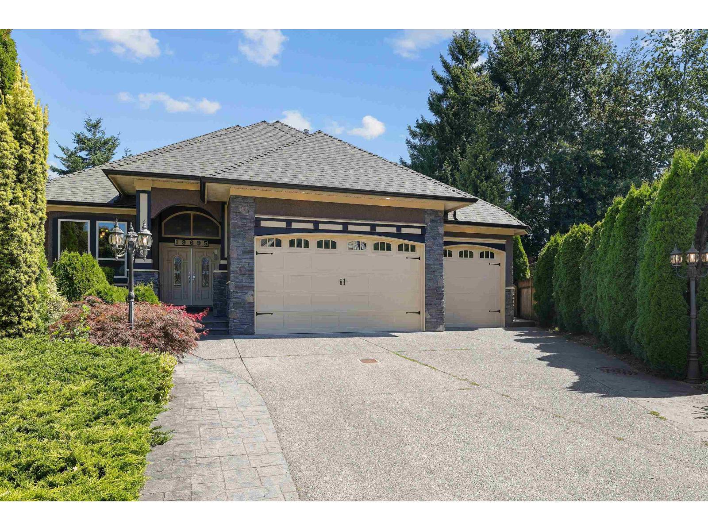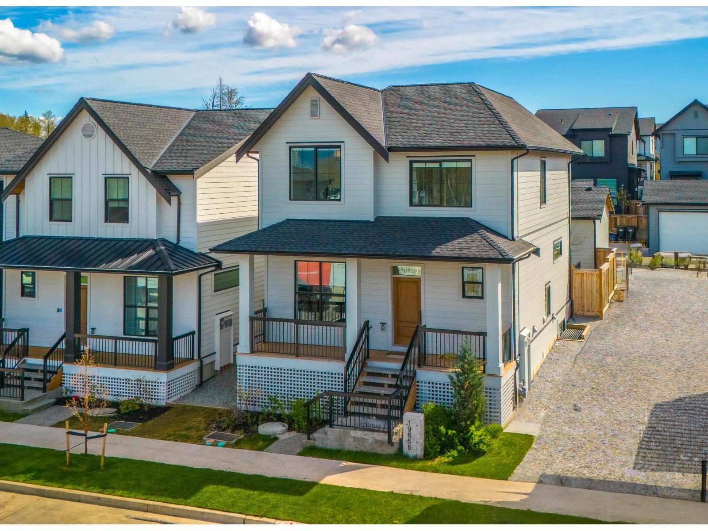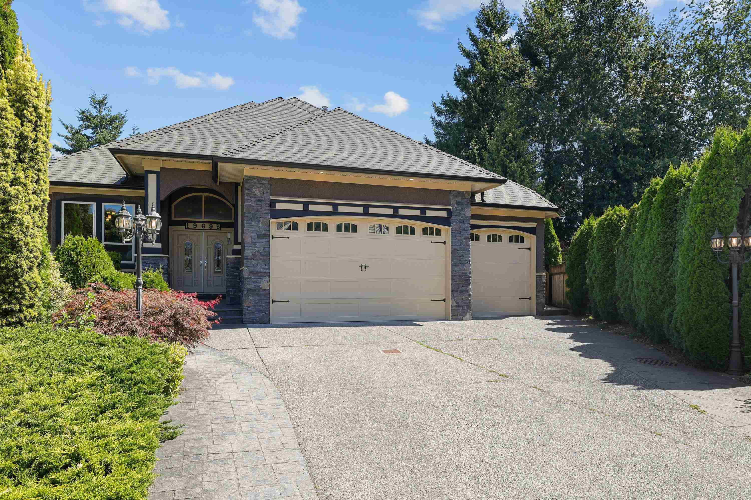Select your Favourite features
- Houseful
- BC
- Langley
- Salmon River Uplands
- 58 Avenue
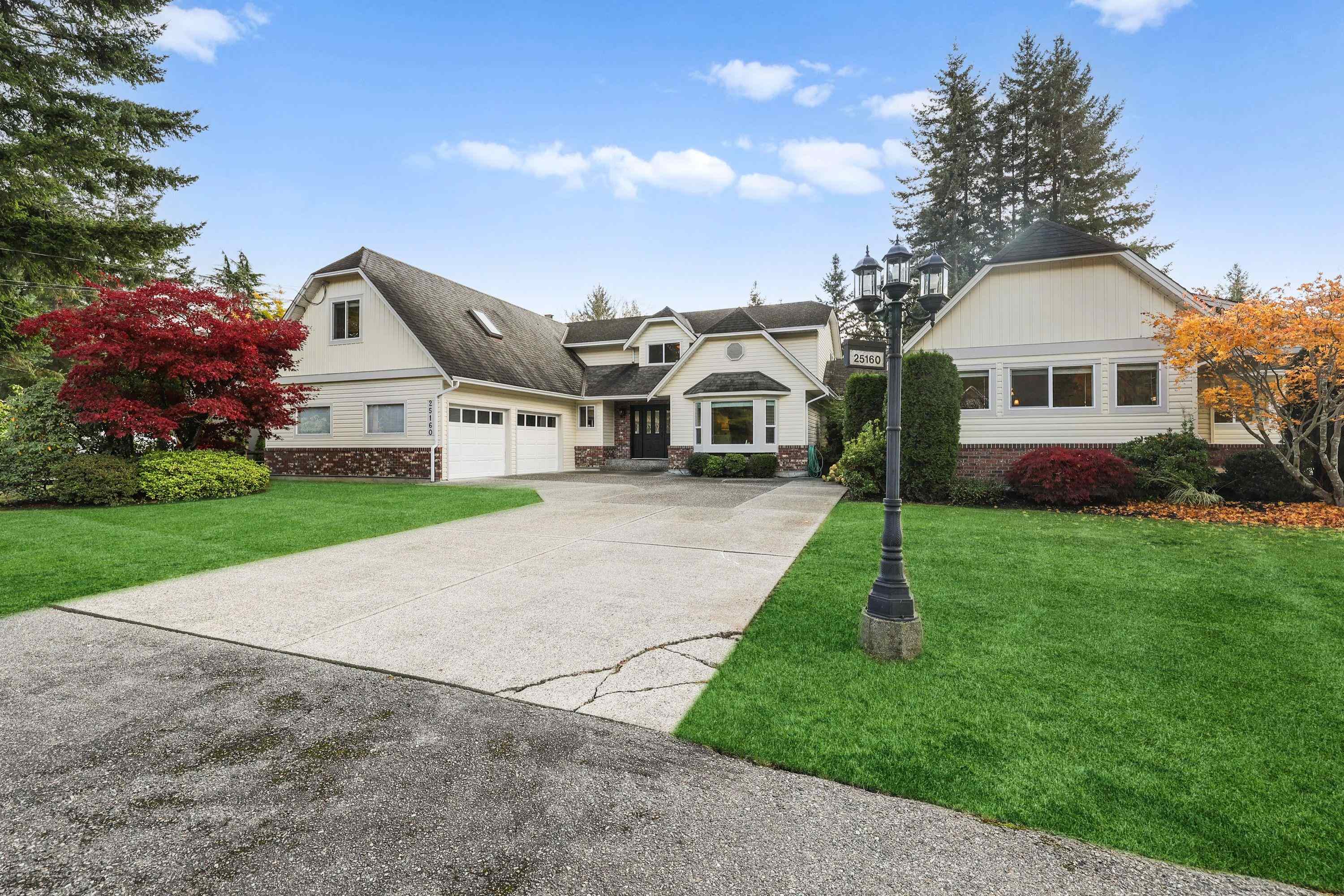
Highlights
Description
- Home value ($/Sqft)$744/Sqft
- Time on Houseful
- Property typeResidential
- StyleCarriage/coach house
- Neighbourhood
- Median school Score
- Year built1989
- Mortgage payment
Exceptionally Rare completely renovated 2 story with very high end ground level 2 bdrm legal side suite. Located on beautifully landscaped, private .91 Acre south facing lot. Deluxe 32x30 heated and insulated shop with 220 power, 10 ft. ceilings, 2pc bath and fully developed loft ready for your ideas. Gourmet kitchen with Fisher/Paykel 63" fridge, island, quartz counter tops and white bead board cabinets. Upstairs features 3 generous bdrms, primary with walk-in closet, 5 piece ensuite with heated floors, extra storage and sitting area. Separate staircase to huge games rm over oversized 23x23 garage. Fully self contained side suite features vaulted ceiling with skylights, oversized kitchen with island, and attached separate garage. All connected to City water. This is the one!
MLS®#R3062959 updated 2 days ago.
Houseful checked MLS® for data 2 days ago.
Home overview
Amenities / Utilities
- Heat source Forced air, natural gas
- Sewer/ septic Septic tank
Exterior
- Construction materials
- Foundation
- Roof
- Fencing Fenced
- # parking spaces 9
- Parking desc
Interior
- # full baths 3
- # half baths 1
- # total bathrooms 4.0
- # of above grade bedrooms
- Appliances Washer/dryer, dishwasher, refrigerator, stove
Location
- Area Bc
- Subdivision
- View No
- Water source Public
- Zoning description Sr-1
- Directions Bb63927eecf0697ec95c3968458e6eb2
Lot/ Land Details
- Lot dimensions 40393.0
Overview
- Lot size (acres) 0.93
- Basement information Crawl space
- Building size 4165.0
- Mls® # R3062959
- Property sub type Single family residence
- Status Active
- Virtual tour
- Tax year 2025
Rooms Information
metric
- Laundry 1.549m X 7.417m
- Foyer 1.524m X 2.235m
- Dining room 2.642m X 4.267m
- Living room 3.785m X 4.775m
- Kitchen 4.826m X 4.115m
- Bedroom 3.988m X 3.708m
- Bedroom 3.48m X 3.505m
- Walk-in closet 1.727m X 1.956m
Level: Above - Storage 1.702m X 3.937m
Level: Above - Walk-in closet 3.658m X 2.489m
Level: Above - Primary bedroom 5.74m X 4.75m
Level: Above - Bedroom 3.658m X 3.658m
Level: Above - Bedroom 3.658m X 3.048m
Level: Above - Family room 8.077m X 4.42m
Level: Above - Dining room 3.734m X 3.023m
Level: Main - Office 3.759m X 2.616m
Level: Main - Living room 5.715m X 4.293m
Level: Main - Foyer 2.769m X 2.667m
Level: Main - Laundry 2.692m X 2.667m
Level: Main - Family room 4.14m X 4.826m
Level: Main - Kitchen 3.734m X 6.579m
Level: Main
SOA_HOUSEKEEPING_ATTRS
- Listing type identifier Idx

Lock your rate with RBC pre-approval
Mortgage rate is for illustrative purposes only. Please check RBC.com/mortgages for the current mortgage rates
$-8,264
/ Month25 Years fixed, 20% down payment, % interest
$
$
$
%
$
%

Schedule a viewing
No obligation or purchase necessary, cancel at any time
Nearby Homes
Real estate & homes for sale nearby

