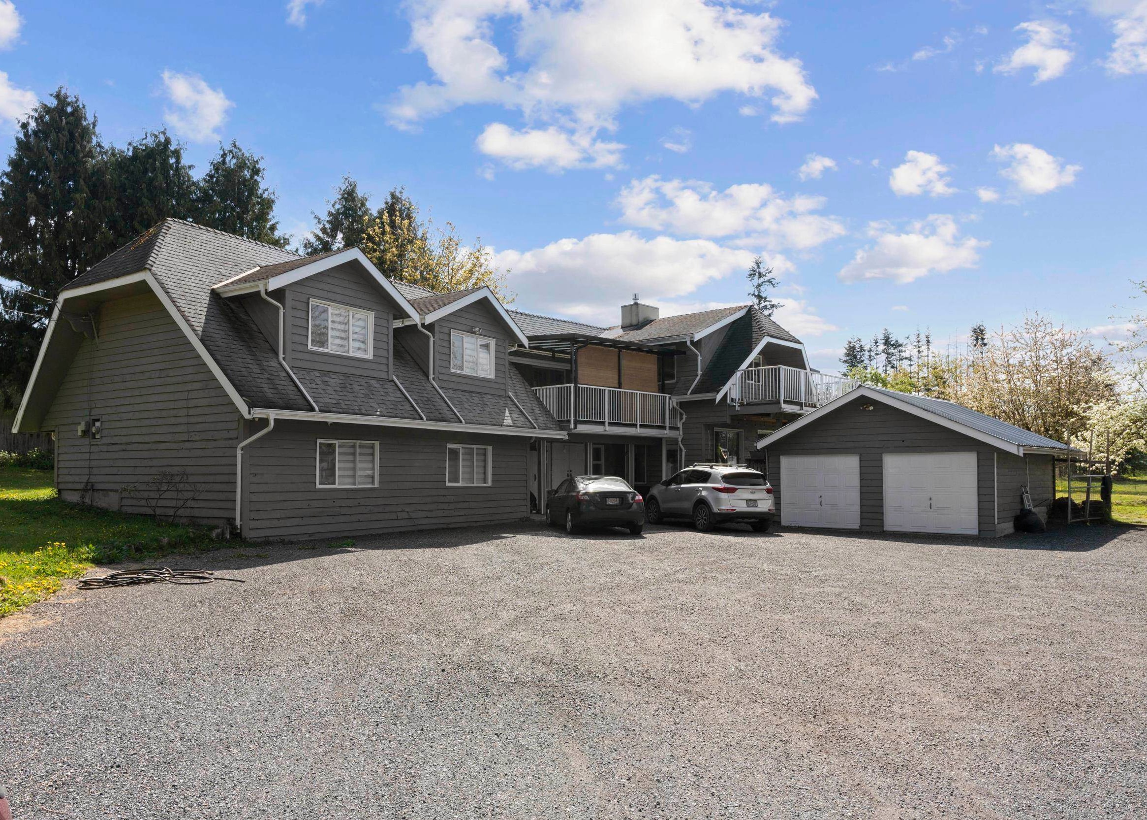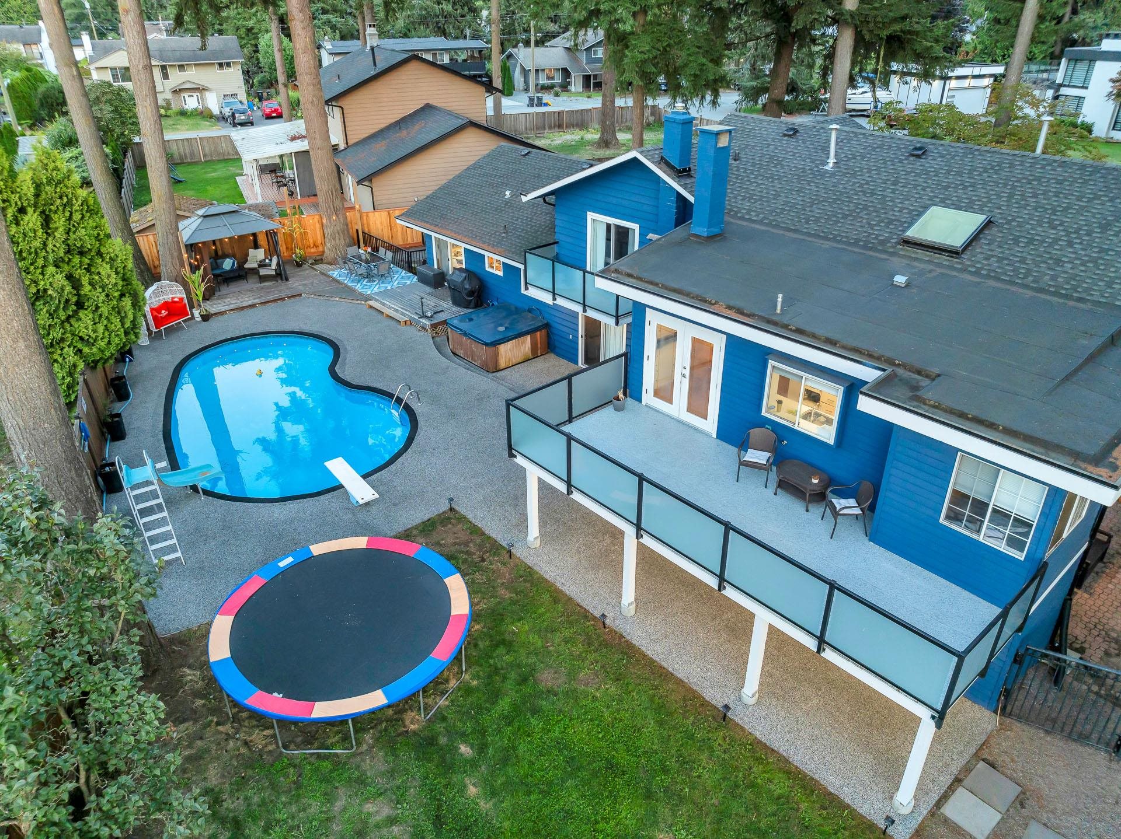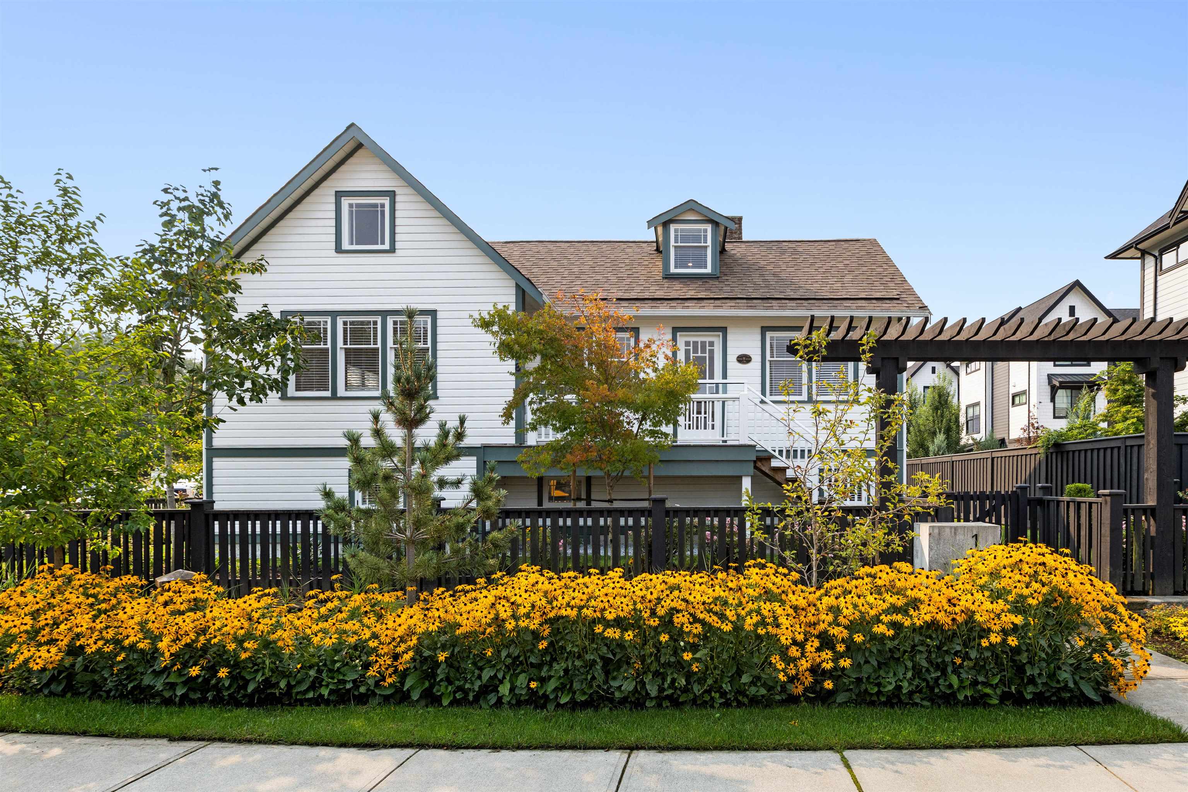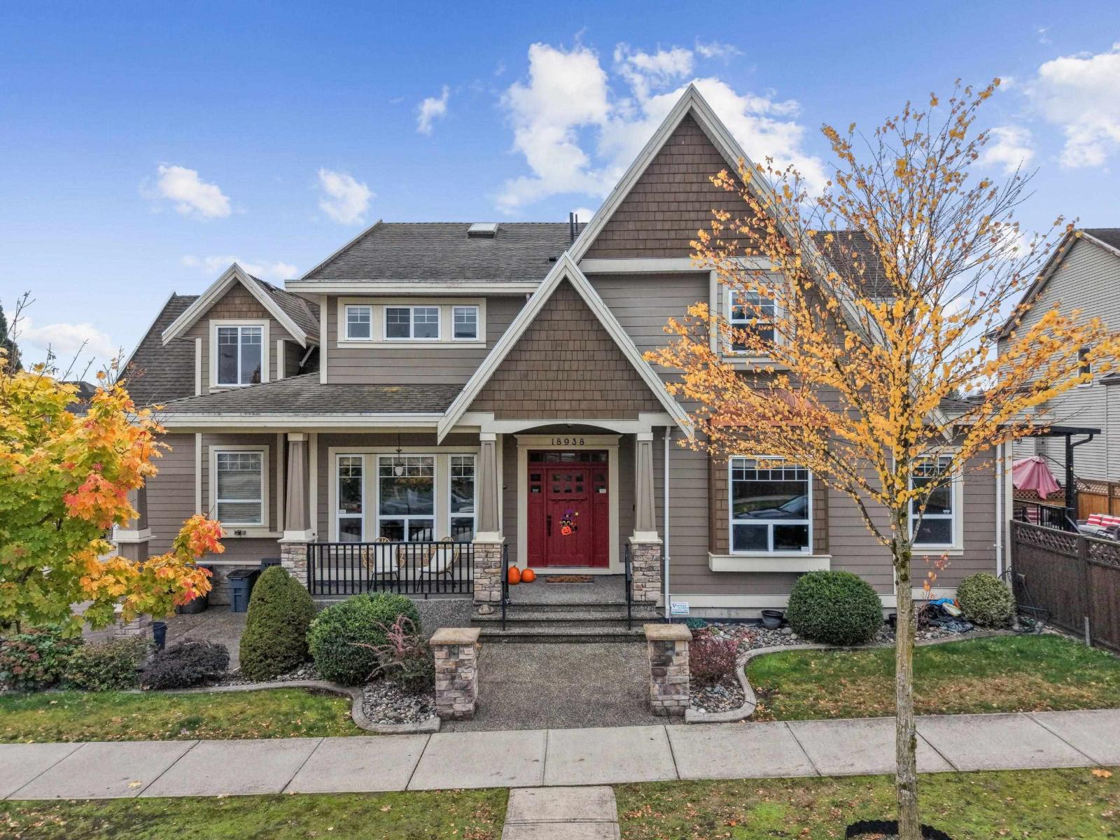Select your Favourite features
- Houseful
- BC
- Langley
- Salmon River Uplands
- 58 Avenue

Highlights
Description
- Home value ($/Sqft)$929/Sqft
- Time on Houseful
- Property typeResidential
- Neighbourhood
- Median school Score
- Year built1976
- Mortgage payment
Discover country living at its finest on this stunning 5-acre flat parcel in one of Langley’s most sought-after rural communities. The beautifully updated 6 bed / 4 bath main residence features new hardwood flooring, fresh paint, a fully upgraded kitchen with new appliances, and a reimagined sunroom showcasing breathtaking pastoral views. Three oversized sundecks create seamless indoor-outdoor living. Downstairs offers ideal space for extended family. A separate 5 bed / 2 bath mobile home with a massive deck provides rental or multigenerational potential. Bonus: a brand new detached workshop, multiple storage containers, and fully fenced pastures ready for livestock or hobby farming. North Otter & D.W. Poppy catchments, with quick access to Hwy 1.
MLS®#R2993812 updated 5 months ago.
Houseful checked MLS® for data 5 months ago.
Home overview
Amenities / Utilities
- Heat source Baseboard, electric
- Sewer/ septic Septic tank
Exterior
- Construction materials
- Foundation
- Roof
- Fencing Fenced
- # parking spaces 20
- Parking desc
Interior
- # full baths 3
- # half baths 1
- # total bathrooms 4.0
- # of above grade bedrooms
- Appliances Washer/dryer, dishwasher, refrigerator, cooktop
Location
- Area Bc
- View No
- Water source Well shallow
- Zoning description Ru-3
Lot/ Land Details
- Lot dimensions 217800.0
Overview
- Lot size (acres) 5.0
- Basement information Finished, exterior entry
- Building size 3659.0
- Mls® # R2993812
- Property sub type Single family residence
- Status Active
- Virtual tour
- Tax year 2024
Rooms Information
metric
- Eating area 2.489m X 3.124m
Level: Basement - Family room 5.105m X 5.639m
Level: Basement - Bedroom 4.191m X 3.454m
Level: Basement - Bedroom 2.667m X 3.683m
Level: Basement - Foyer 3.15m X 4.623m
Level: Basement - Laundry 2.21m X 2.438m
Level: Basement - Bedroom 3.353m X 4.013m
Level: Basement - Den 1.702m X 2.616m
Level: Basement - Kitchen 2.769m X 3.124m
Level: Basement - Bedroom 2.769m X 2.819m
Level: Main - Living room 4.547m X 5.283m
Level: Main - Dining room 2.261m X 4.166m
Level: Main - Solarium 4.648m X 6.121m
Level: Main - Kitchen 2.997m X 4.089m
Level: Main - Primary bedroom 4.191m X 5.461m
Level: Main - Bedroom 3.023m X 4.191m
Level: Main
SOA_HOUSEKEEPING_ATTRS
- Listing type identifier Idx

Lock your rate with RBC pre-approval
Mortgage rate is for illustrative purposes only. Please check RBC.com/mortgages for the current mortgage rates
$-9,067
/ Month25 Years fixed, 20% down payment, % interest
$
$
$
%
$
%

Schedule a viewing
No obligation or purchase necessary, cancel at any time
Nearby Homes
Real estate & homes for sale nearby












