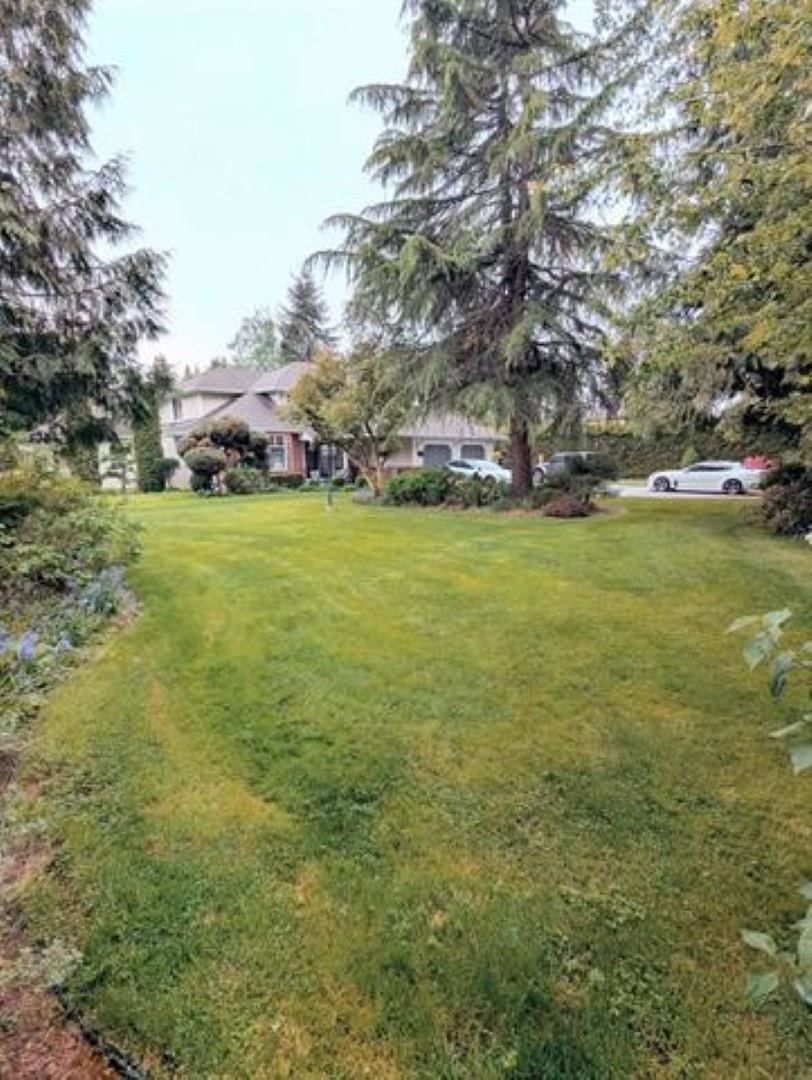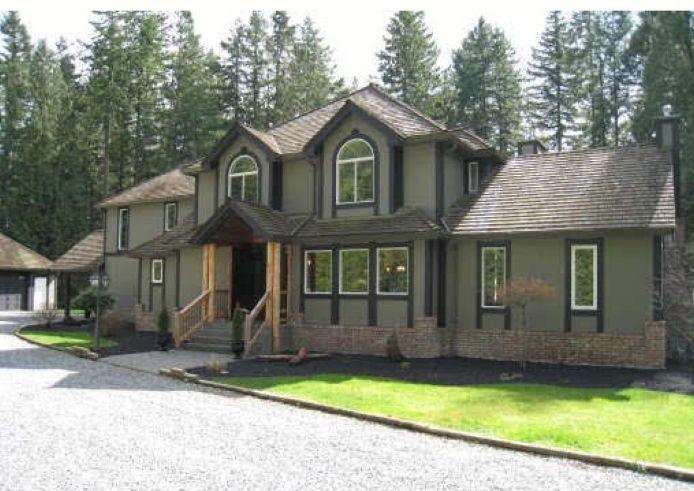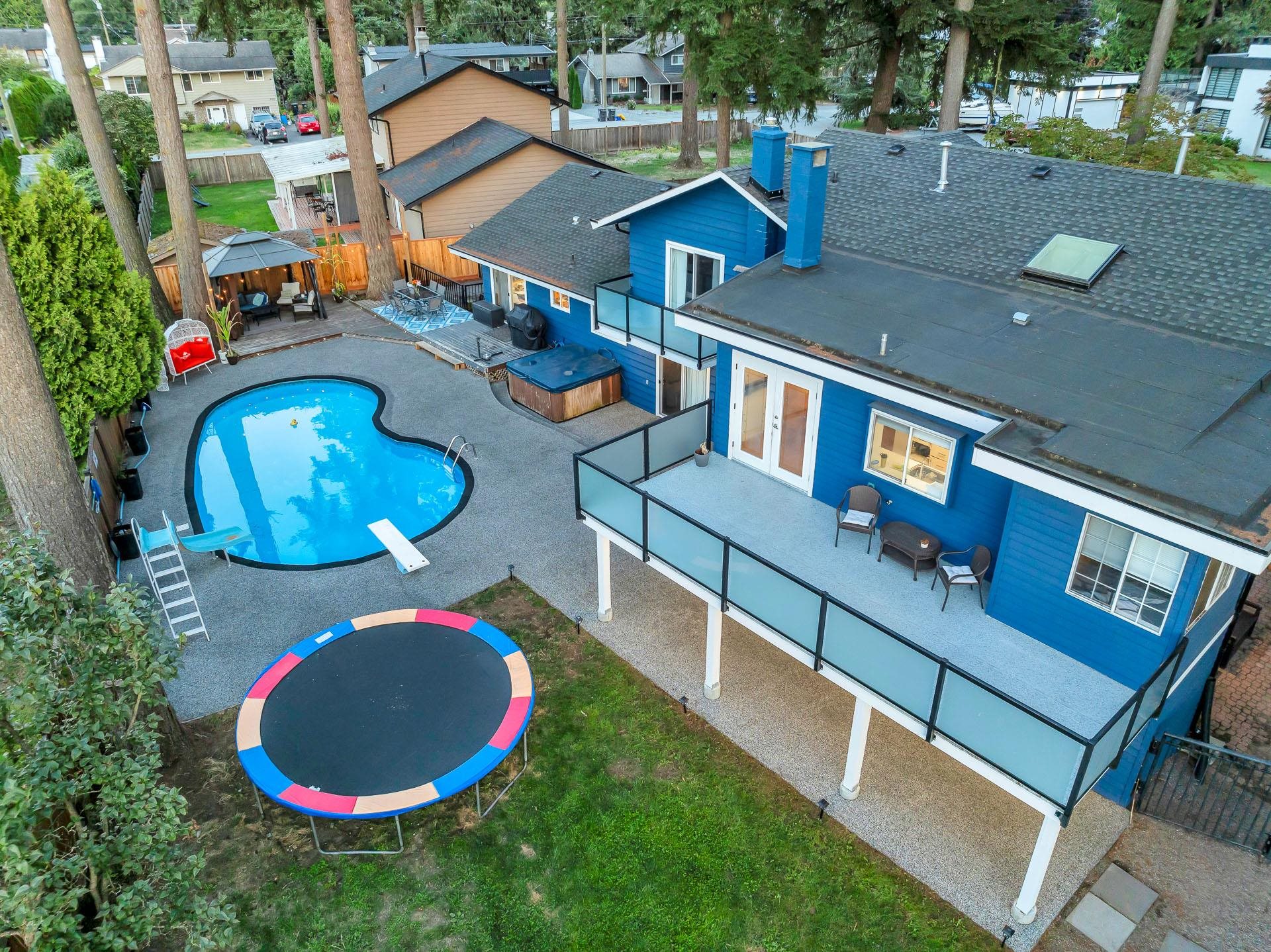- Houseful
- BC
- Langley
- Salmon River Uplands
- 58 Avenue

Highlights
Description
- Home value ($/Sqft)$897/Sqft
- Time on Houseful
- Property typeResidential
- Neighbourhood
- CommunityShopping Nearby
- Median school Score
- Year built1990
- Mortgage payment
"SALMON RIVER" Stunning custom built 3,500 sq ft home on just under 1 Acre with City Water. Automatic driveway gates take you to this landscaped paradise, various fruit trees, plants, fully fenced, private front and back yard with hedges, water fountain, brick edging. Main floor has vaulted entrance, vaulted living room, dining has coffered ceilings, 3/4" hardwood floors, open kitchen with stainless steel appliances, double ovens, gas cooktop, granite countertops, kitchen open up to eating area, family room wet bar and awesome great room with a walk out to huge patio with 2 electric awnings, yards light thruout property, generator, EV charging station. Separate 30 x 24 shop with a 4 post lift. RV parking. Just one great combination of land and home situated an extremely high demand area.
Home overview
- Heat source Forced air, natural gas
- Sewer/ septic Septic tank
- Construction materials
- Foundation
- Roof
- # parking spaces 10
- Parking desc
- # full baths 2
- # half baths 1
- # total bathrooms 3.0
- # of above grade bedrooms
- Appliances Washer, dryer, dishwasher, refrigerator, stove, microwave, range top
- Community Shopping nearby
- Area Bc
- View No
- Water source Public
- Zoning description Sr-1
- Directions 3862eb628e4f669c479d68e1a4eeb435
- Lot dimensions 40510.8
- Lot size (acres) 0.93
- Basement information Crawl space
- Building size 3455.0
- Mls® # R3035781
- Property sub type Single family residence
- Status Active
- Tax year 2024
- Bedroom 5.08m X 4.064m
Level: Above - Bedroom 3.353m X 3.048m
Level: Above - Primary bedroom 5.486m X 3.962m
Level: Above - Walk-in closet 4.115m X 2.134m
Level: Above - Family room 3.962m X 4.877m
Level: Main - Bedroom 3.099m X 3.556m
Level: Main - Dining room 3.962m X 3.175m
Level: Main - Eating area 2.972m X 3.658m
Level: Main - Games room 9.144m X 8.23m
Level: Main - Living room 3.937m X 4.674m
Level: Main - Laundry 1.829m X 1.219m
Level: Main - Kitchen 3.048m X 3.937m
Level: Main - Foyer 2.565m X 3.81m
Level: Main
- Listing type identifier Idx

$-8,267
/ Month












